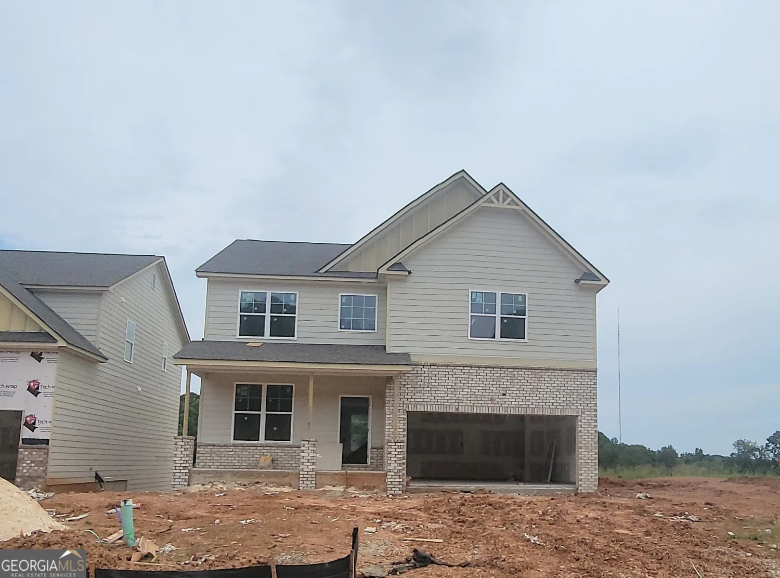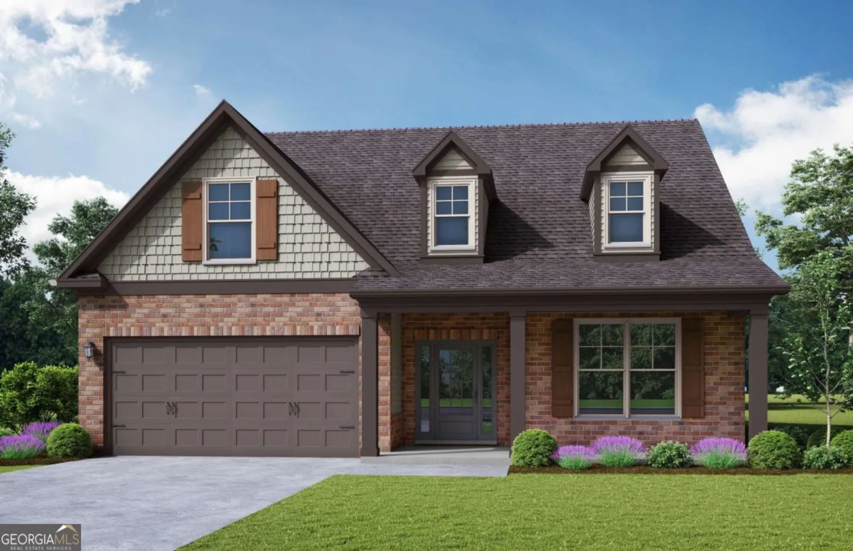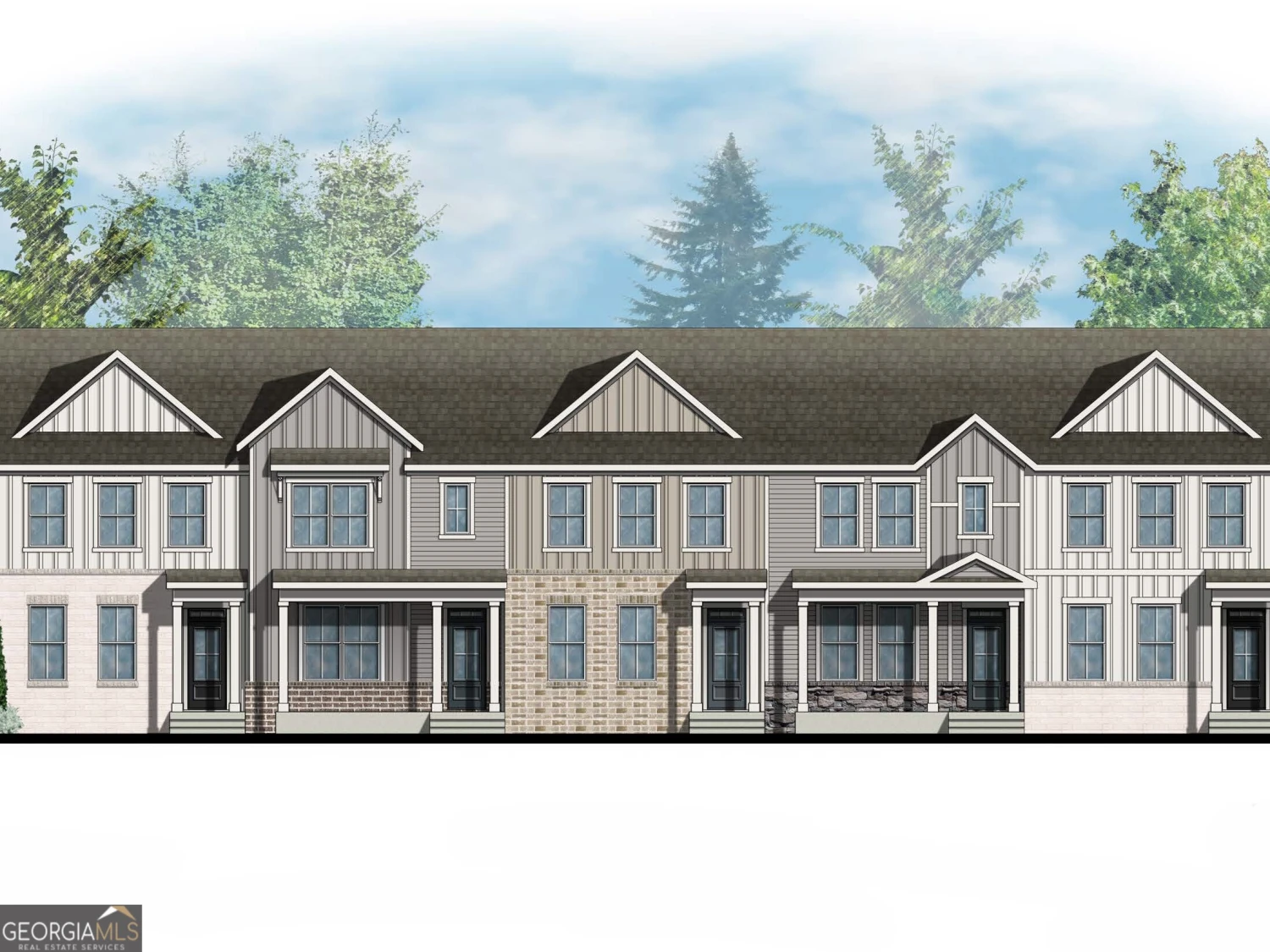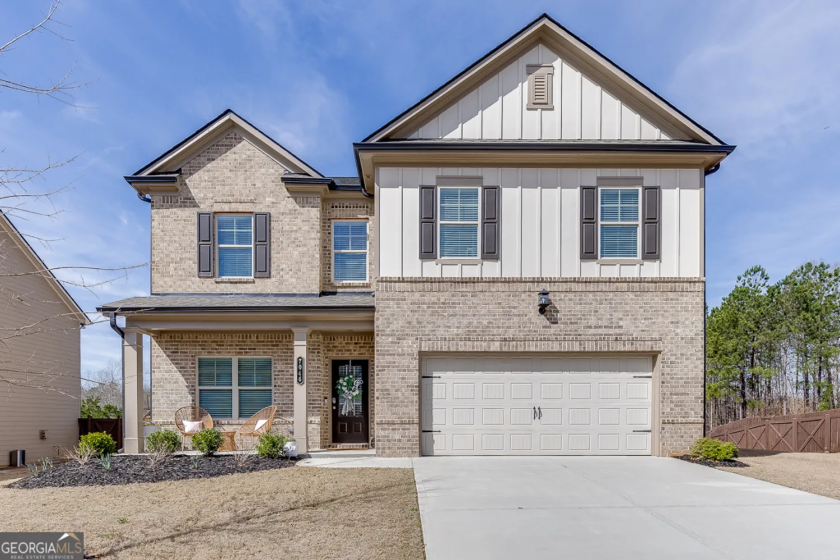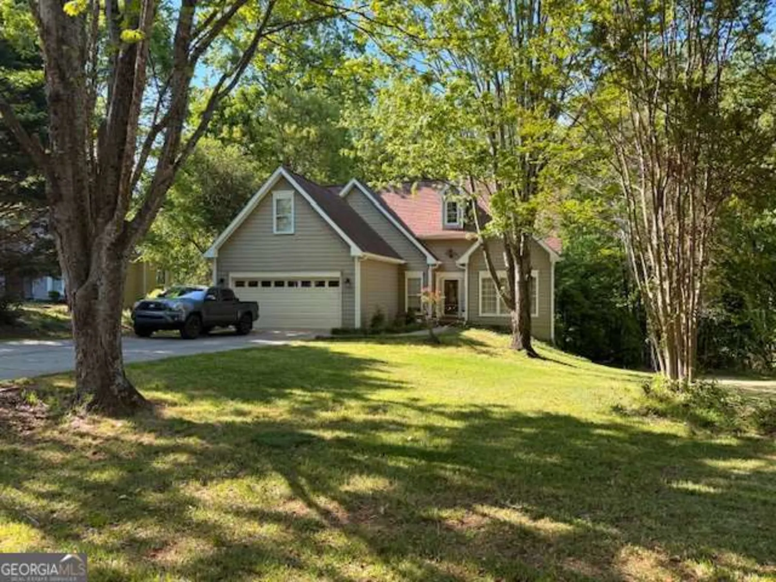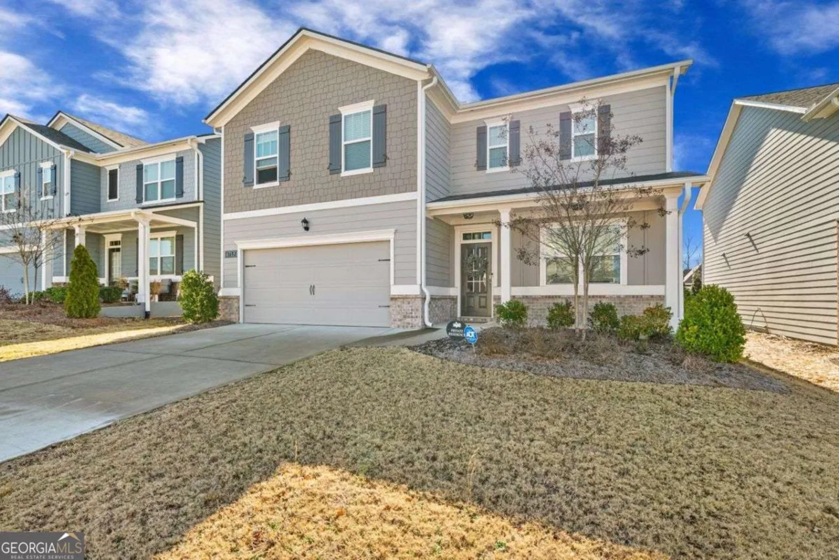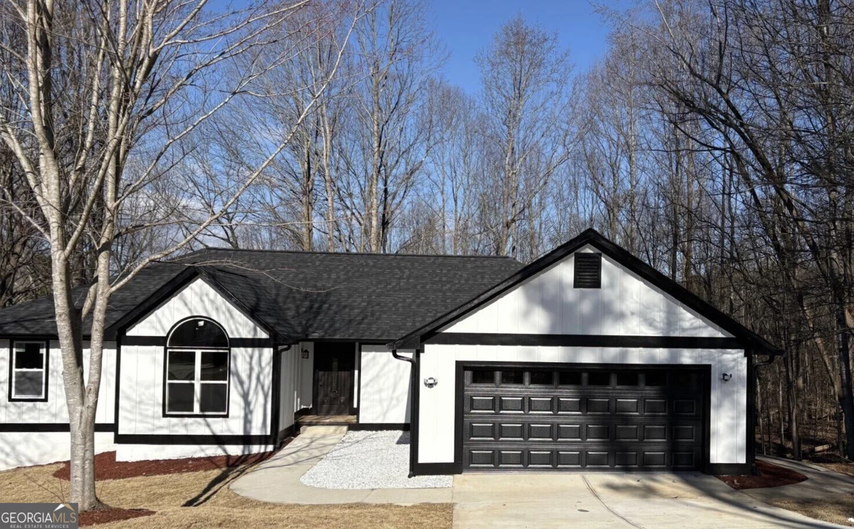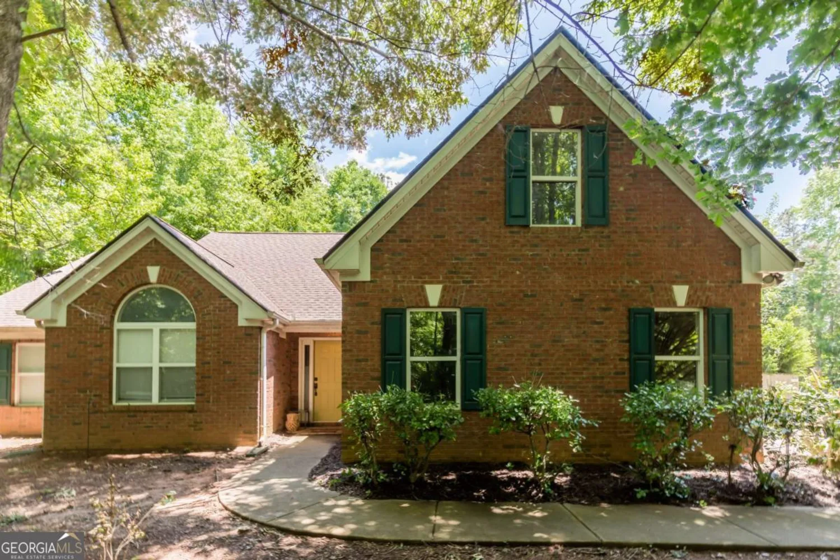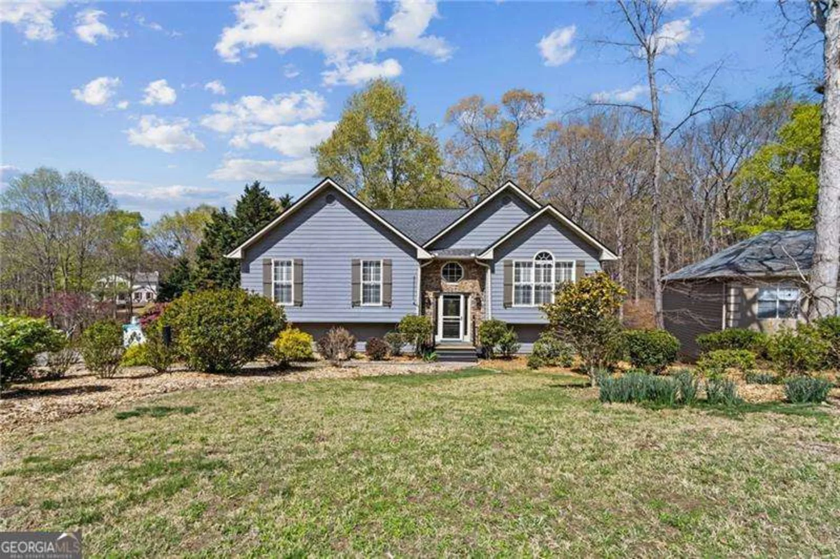4654 fox forrest driveFlowery Branch, GA 30542
4654 fox forrest driveFlowery Branch, GA 30542
Description
This 4BED/3 FULL BATH home has it all with an optional in-law suite or 5th bedroom with a 2nd kitchen and easy access from the outside. NEWER ROOF AND HVAC. You will love all the space this home has to offer with the professionally landscaped yard. Large main living area with vaulted ceilings. Separate dining room, eat in kitchen with views to the family room, Large secondary bedrooms, the secondary bathroom has a sky light window, 2 rooms downstairs that can be used as an office, bedroom, or perfect for an in law suite, or even a rental. Newer carpet and lvp. Level driveway with plenty of space to park multiple vehicles, oversized garage with storage space, shed stays and has electricity. Great location minutes from shopping, schools, and HWY985. Minimum hoa with a pool and playground.
Property Details for 4654 Fox Forrest Drive
- Subdivision ComplexEagle Watch
- Architectural StyleBrick Front, Traditional
- Num Of Parking Spaces2
- Parking FeaturesGarage
- Property AttachedYes
LISTING UPDATED:
- StatusActive
- MLS #10529416
- Days on Site3
- Taxes$2,933 / year
- HOA Fees$255 / month
- MLS TypeResidential
- Year Built1997
- Lot Size0.61 Acres
- CountryHall
LISTING UPDATED:
- StatusActive
- MLS #10529416
- Days on Site3
- Taxes$2,933 / year
- HOA Fees$255 / month
- MLS TypeResidential
- Year Built1997
- Lot Size0.61 Acres
- CountryHall
Building Information for 4654 Fox Forrest Drive
- StoriesTwo
- Year Built1997
- Lot Size0.6100 Acres
Payment Calculator
Term
Interest
Home Price
Down Payment
The Payment Calculator is for illustrative purposes only. Read More
Property Information for 4654 Fox Forrest Drive
Summary
Location and General Information
- Community Features: Playground, Pool
- Directions: USE GPS
- Coordinates: 34.166112,-83.887458
School Information
- Elementary School: Martin
- Middle School: C W Davis
- High School: Flowery Branch
Taxes and HOA Information
- Parcel Number: 150043E00083
- Tax Year: 2024
- Association Fee Includes: Management Fee
- Tax Lot: 77
Virtual Tour
Parking
- Open Parking: No
Interior and Exterior Features
Interior Features
- Cooling: Ceiling Fan(s), Central Air
- Heating: Central, Natural Gas
- Appliances: Dishwasher, Microwave
- Basement: Daylight, Finished, Full
- Fireplace Features: Family Room
- Flooring: Carpet
- Interior Features: Master On Main Level, Vaulted Ceiling(s), Walk-In Closet(s)
- Levels/Stories: Two
- Window Features: Double Pane Windows
- Kitchen Features: Breakfast Area
- Foundation: Slab
- Main Bedrooms: 3
- Bathrooms Total Integer: 3
- Main Full Baths: 2
- Bathrooms Total Decimal: 3
Exterior Features
- Accessibility Features: Accessible Entrance
- Construction Materials: Vinyl Siding
- Patio And Porch Features: Deck
- Roof Type: Other
- Security Features: Smoke Detector(s)
- Laundry Features: In Hall
- Pool Private: No
- Other Structures: Shed(s), Workshop
Property
Utilities
- Sewer: Septic Tank
- Utilities: Cable Available, Electricity Available, High Speed Internet, Natural Gas Available, Water Available
- Water Source: Public
Property and Assessments
- Home Warranty: Yes
- Property Condition: Resale
Green Features
Lot Information
- Common Walls: No Common Walls
- Lot Features: Private
Multi Family
- Number of Units To Be Built: Square Feet
Rental
Rent Information
- Land Lease: Yes
Public Records for 4654 Fox Forrest Drive
Tax Record
- 2024$2,933.00 ($244.42 / month)
Home Facts
- Beds4
- Baths3
- StoriesTwo
- Lot Size0.6100 Acres
- StyleSingle Family Residence
- Year Built1997
- APN150043E00083
- CountyHall
- Fireplaces1


