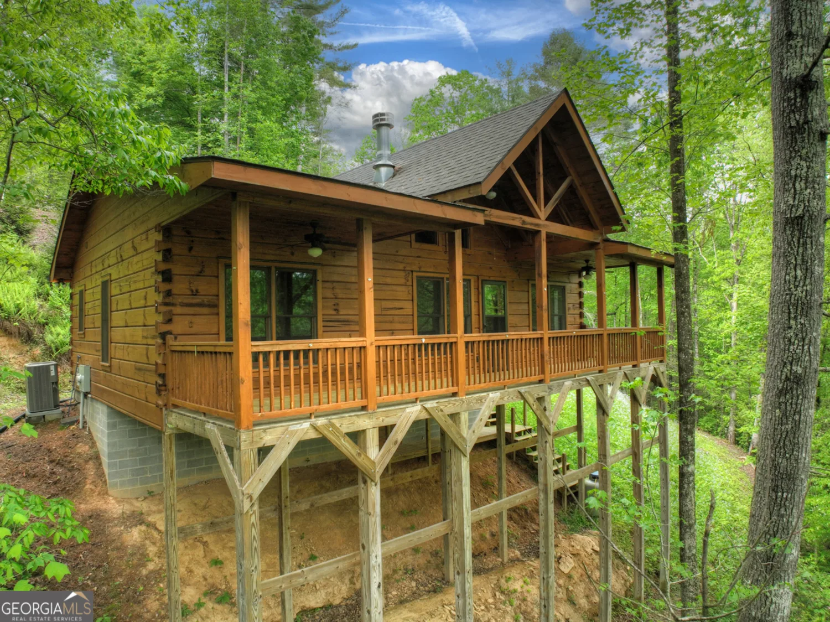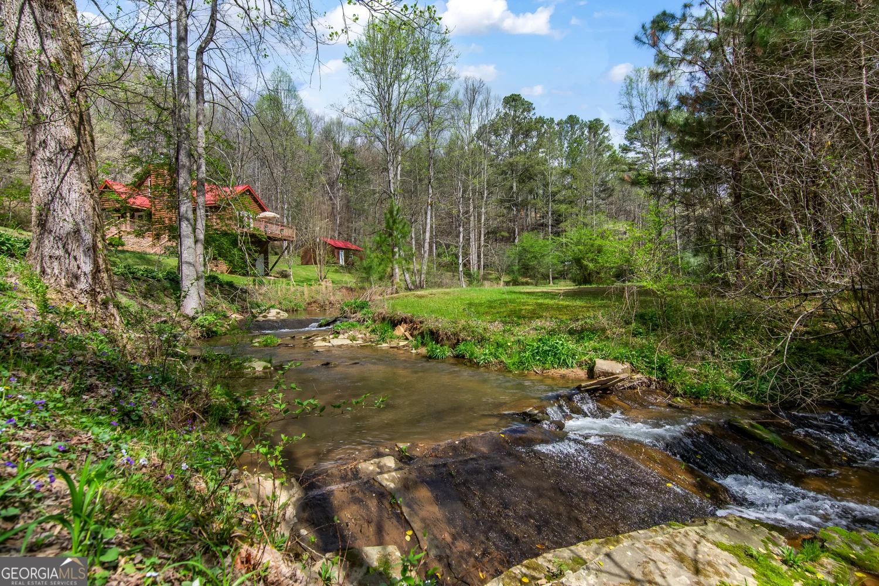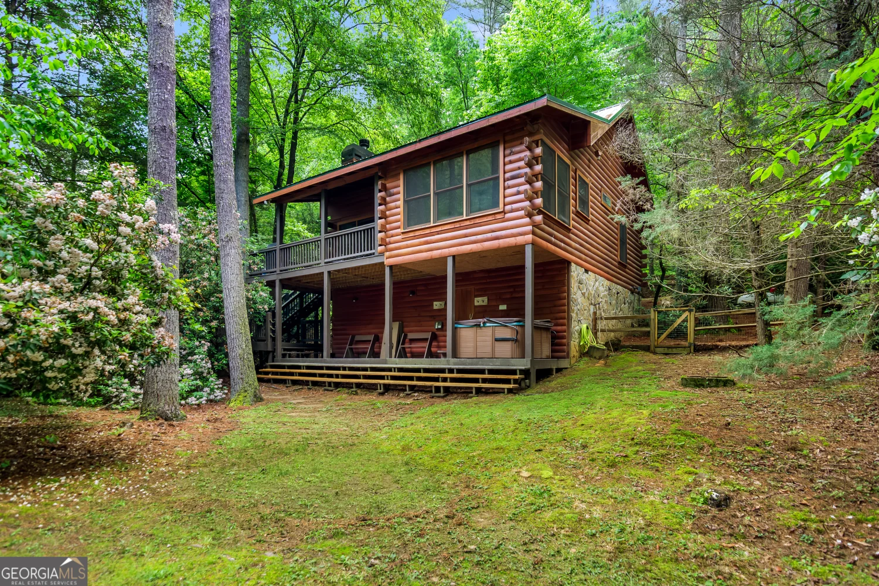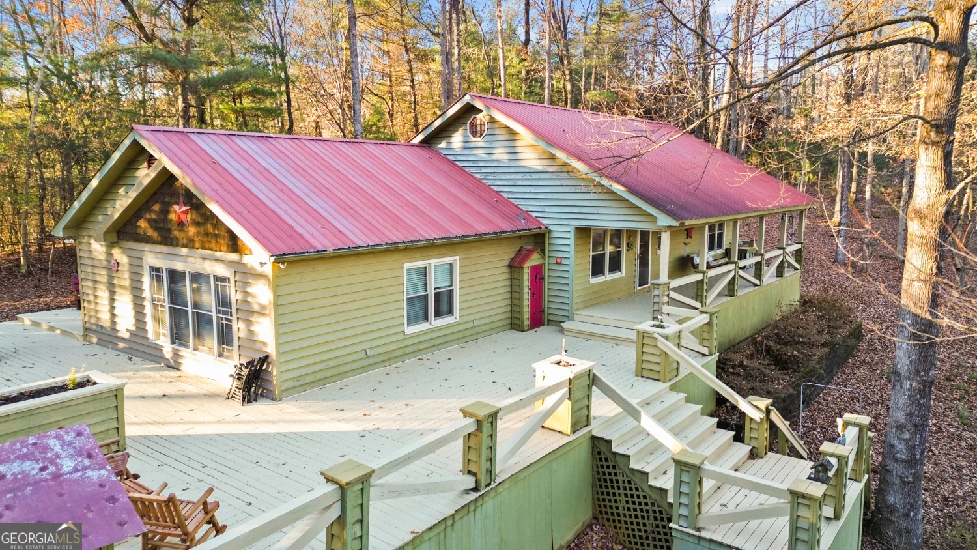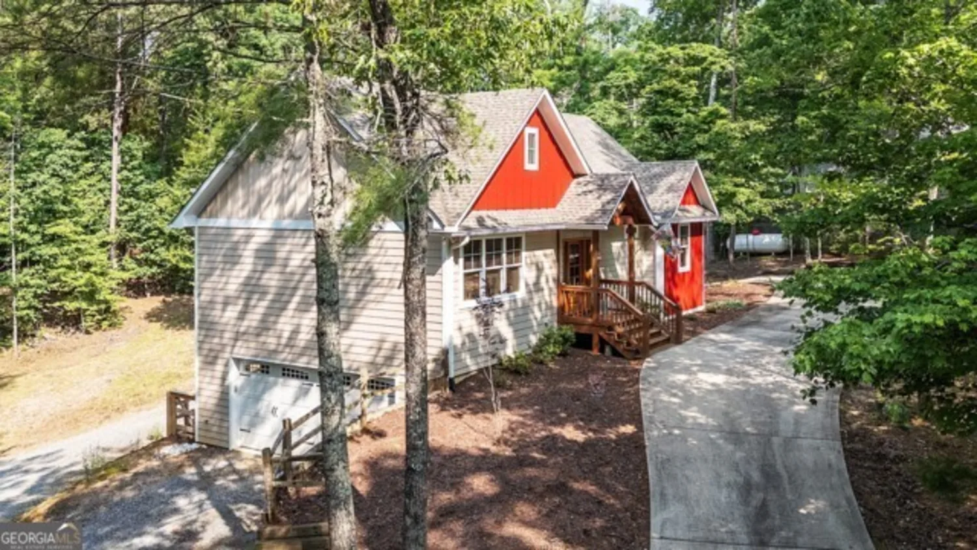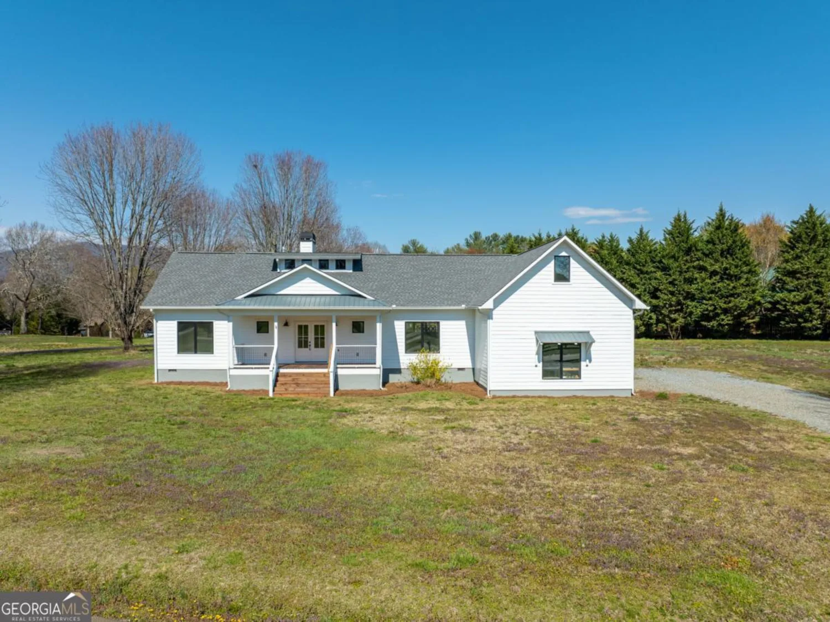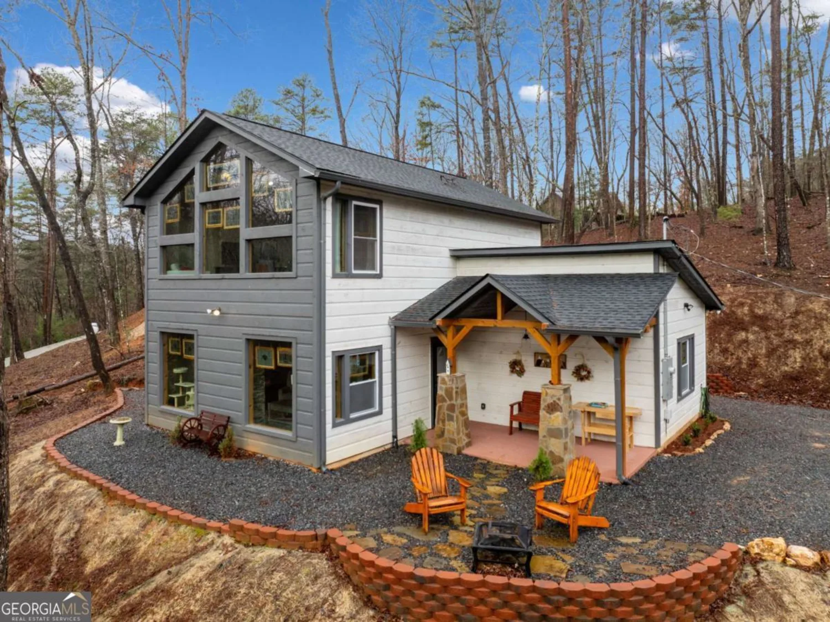284 riveredge driveEllijay, GA 30536
284 riveredge driveEllijay, GA 30536
Description
Nestled in a peaceful and picturesque neighborhood, this delightful property offers a serene retreat just steps from the community pond and the scenic Cartacay River. With a spacious 2-bedroom main home and a complete accessory dwelling unit, this property provides the perfect blend of comfort, privacy, and versatility. The main residence features a bright, open-concept living space, highlighted by a cozy loft perfect for an office, library, or additional living area. The inviting covered screen porch extends the living space outdoors, offering a tranquil spot to relax, enjoy your morning coffee, or entertain guests while overlooking the natural beauty of the surrounding area. The thoughtfully designed accessory dwelling unit adds tremendous value, offering an ideal space for guests, in-laws, or as a potential rental. Whether you need extra space for extended family or desire a quiet, private retreat, this home has it all. NO HOA!
Property Details for 284 Riveredge Drive
- Subdivision ComplexDLS Farms
- Architectural StyleTraditional
- Num Of Parking Spaces1
- Parking FeaturesGarage
- Property AttachedYes
LISTING UPDATED:
- StatusActive
- MLS #10529421
- Days on Site15
- Taxes$707 / year
- MLS TypeResidential
- Year Built1990
- Lot Size0.73 Acres
- CountryGilmer
LISTING UPDATED:
- StatusActive
- MLS #10529421
- Days on Site15
- Taxes$707 / year
- MLS TypeResidential
- Year Built1990
- Lot Size0.73 Acres
- CountryGilmer
Building Information for 284 Riveredge Drive
- StoriesOne and One Half
- Year Built1990
- Lot Size0.7300 Acres
Payment Calculator
Term
Interest
Home Price
Down Payment
The Payment Calculator is for illustrative purposes only. Read More
Property Information for 284 Riveredge Drive
Summary
Location and General Information
- Community Features: None
- Directions: Please use GPS for directions
- View: Mountain(s)
- Coordinates: 34.642954,-84.423971
School Information
- Elementary School: Out of Area
- Middle School: Clear Creek
- High School: Gilmer
Taxes and HOA Information
- Parcel Number: 3098D 013
- Tax Year: 2024
- Association Fee Includes: None
Virtual Tour
Parking
- Open Parking: No
Interior and Exterior Features
Interior Features
- Cooling: Ceiling Fan(s), Central Air
- Heating: Central
- Appliances: Dishwasher, Dryer, Microwave, Refrigerator, Washer
- Basement: None
- Fireplace Features: Family Room, Gas Log, Masonry
- Flooring: Carpet, Hardwood
- Interior Features: Beamed Ceilings, Master On Main Level, Vaulted Ceiling(s)
- Levels/Stories: One and One Half
- Window Features: Double Pane Windows
- Kitchen Features: Breakfast Area
- Main Bedrooms: 2
- Bathrooms Total Integer: 3
- Main Full Baths: 2
- Bathrooms Total Decimal: 3
Exterior Features
- Construction Materials: Vinyl Siding, Wood Siding
- Patio And Porch Features: Deck
- Roof Type: Metal
- Security Features: Carbon Monoxide Detector(s), Smoke Detector(s)
- Laundry Features: In Kitchen
- Pool Private: No
Property
Utilities
- Sewer: Septic Tank
- Utilities: Cable Available, Electricity Available
- Water Source: Shared Well
Property and Assessments
- Home Warranty: Yes
- Property Condition: Resale
Green Features
Lot Information
- Common Walls: No Common Walls
- Lot Features: Level, Private
Multi Family
- Number of Units To Be Built: Square Feet
Rental
Rent Information
- Land Lease: Yes
Public Records for 284 Riveredge Drive
Tax Record
- 2024$707.00 ($58.92 / month)
Home Facts
- Beds3
- Baths3
- StoriesOne and One Half
- Lot Size0.7300 Acres
- StyleSingle Family Residence
- Year Built1990
- APN3098D 013
- CountyGilmer
- Fireplaces1



