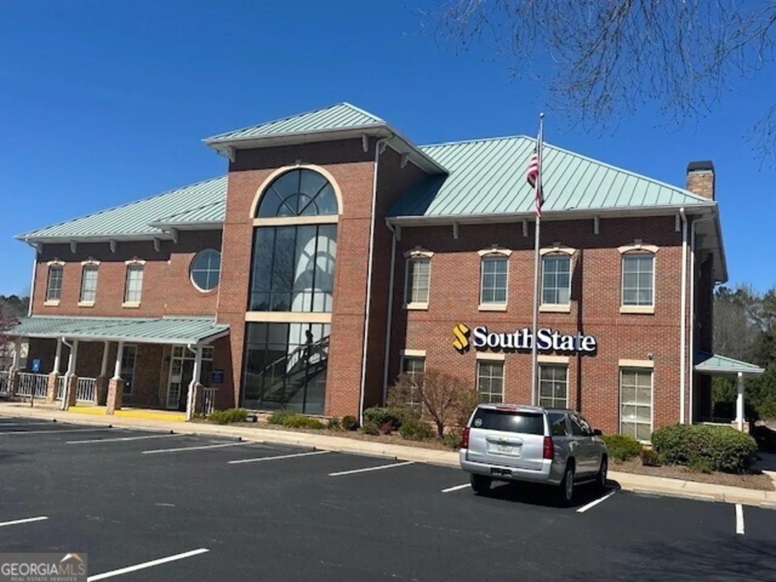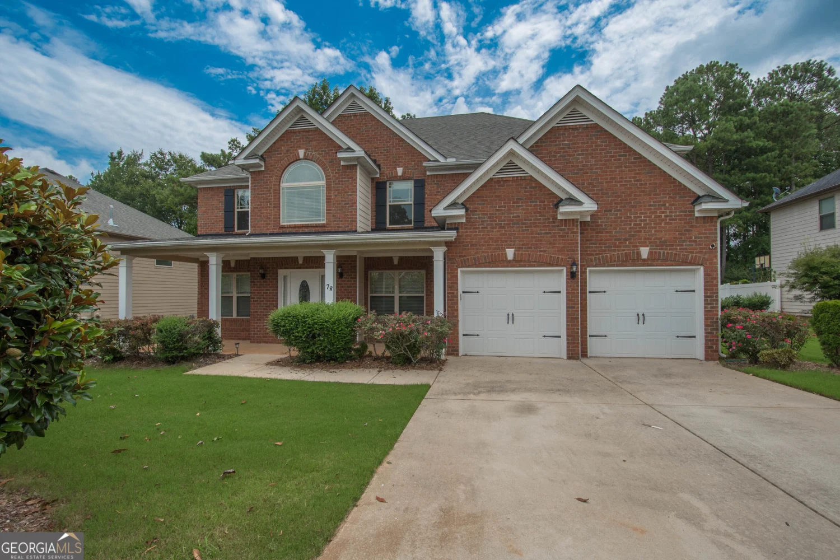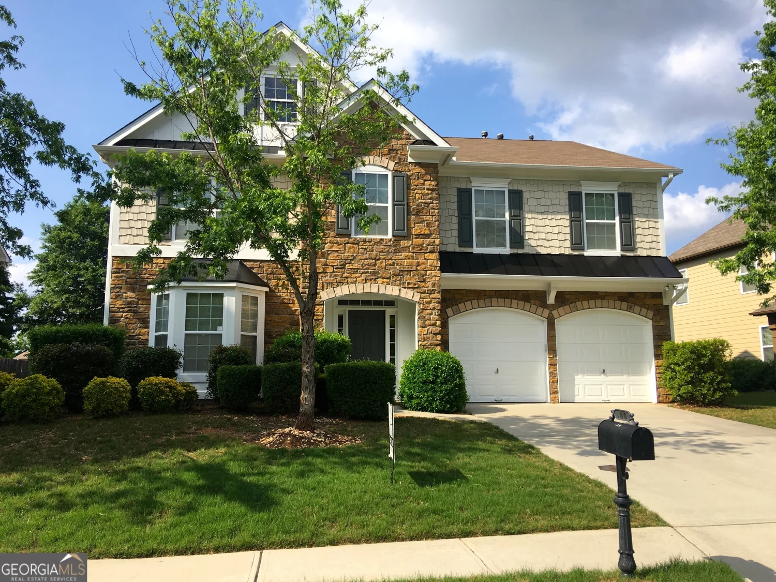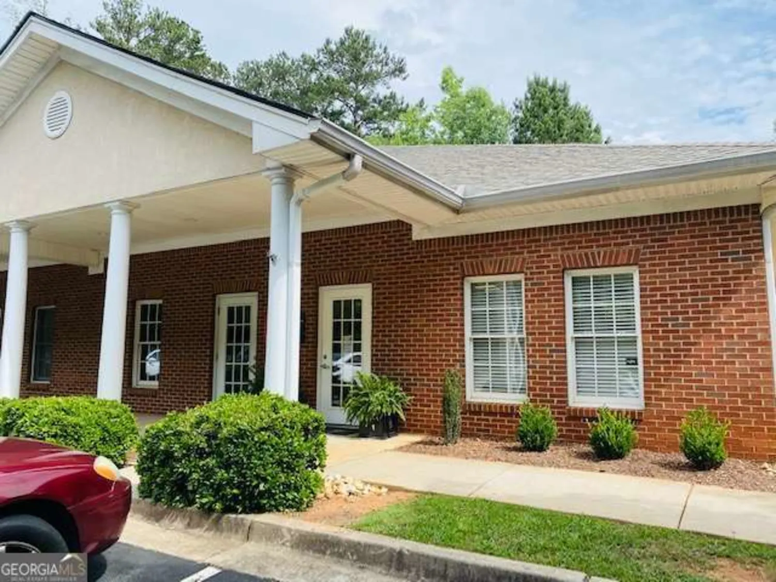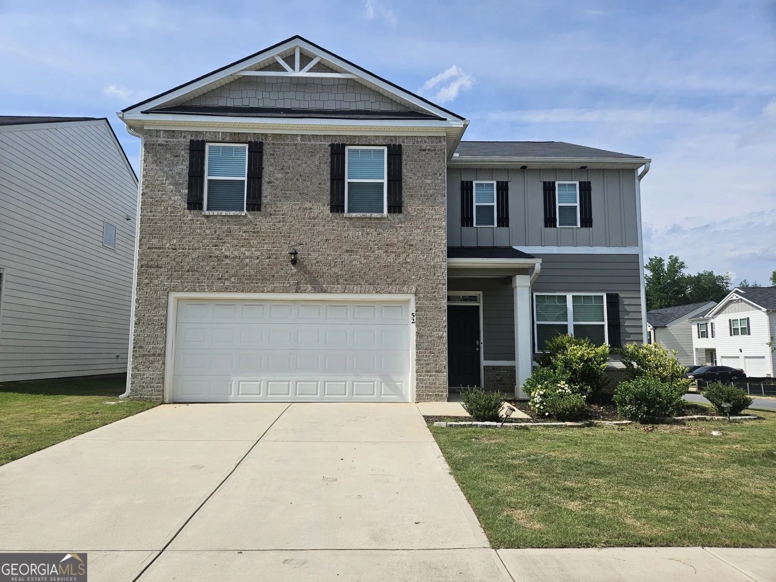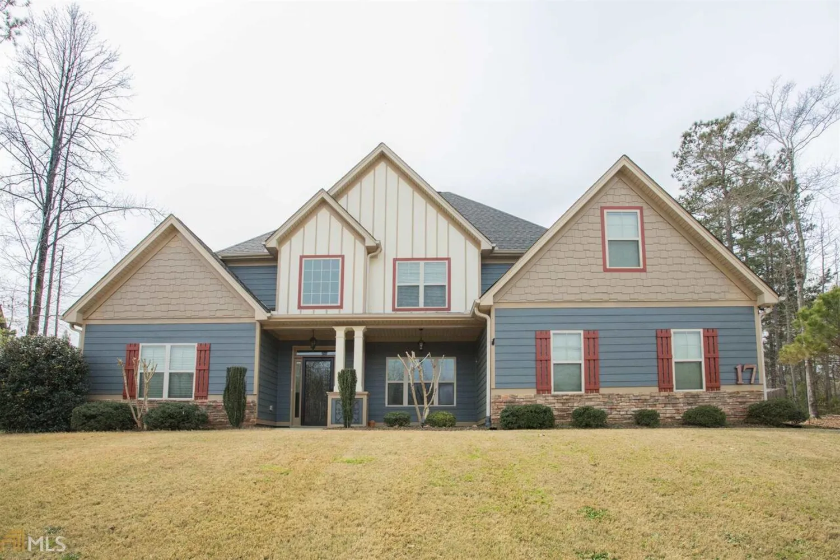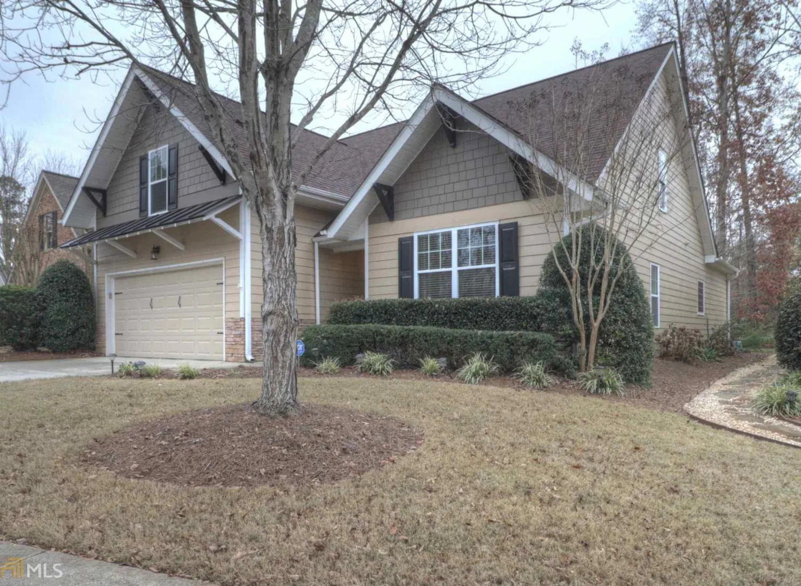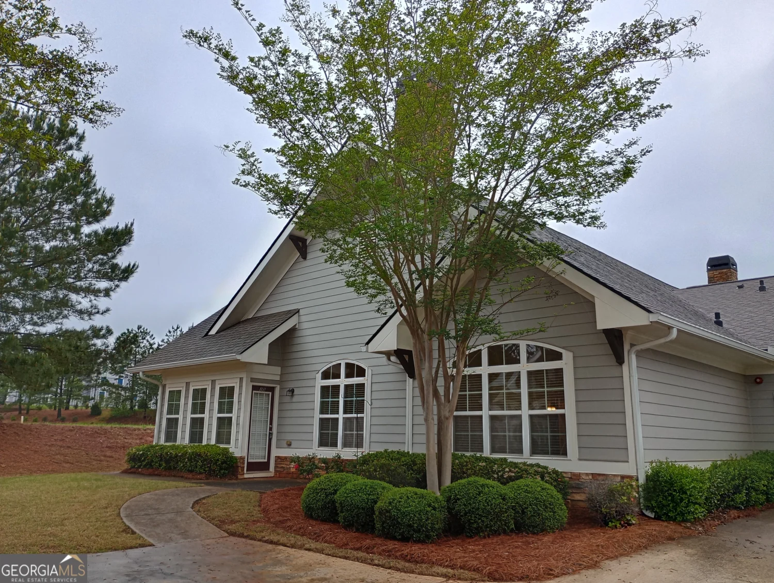51 park forest curveNewnan, GA 30265
51 park forest curveNewnan, GA 30265
Description
RECENTLY RENOVATED EXCLUSIVE SUMMERGROVE SUBDIVISION HOME W/LARGE FENCED BACKYARD! WATERPROOF LAMINATE FLOORS throughout the Main Living Areas/Easy Care & Durable! Spacious Family Room w/Cozy Fireplace! FORMAL DINING ROOM + Breakfast Area! Kitchen W/Plenty of Cabinets, GRANITE COUNTERTOPS & TILE BACKSPLASH! SS Appliances! Laundry Room! Master Bedroom w/Walk-In Closet & SITTING AREA! Large Tub & Shower. WALLS, TRIM & DOORS PAINTED in Warm White Tones! 2 Car Garage w/Automatic Openers! Great Curb Appeal! NEW ROOF! Enjoy Summergrove's Fabulous Amenities: 3 Pools, 100 Acre Lake, Tennis, Pickleball, Golf Course, Club House & Sidewalks! Quick access to Shops/Restaurants of Ashley Park, Piedmont Hospital, I-85 & Atlanta Airport. WEEKLY GARBAGE COLLECTION DONE BY THE CITY OF NEWNAN INCLUDED IN RENT PRICE!
Property Details for 51 Park Forest Curve
- Subdivision ComplexSummergrove
- Architectural StyleTraditional
- Parking FeaturesAttached, Garage Door Opener, Garage, Kitchen Level, Storage
- Property AttachedNo
LISTING UPDATED:
- StatusActive
- MLS #10529504
- Days on Site0
- MLS TypeResidential Lease
- Year Built2002
- Lot Size0.39 Acres
- CountryCoweta
LISTING UPDATED:
- StatusActive
- MLS #10529504
- Days on Site0
- MLS TypeResidential Lease
- Year Built2002
- Lot Size0.39 Acres
- CountryCoweta
Building Information for 51 Park Forest Curve
- StoriesTwo
- Year Built2002
- Lot Size0.3900 Acres
Payment Calculator
Term
Interest
Home Price
Down Payment
The Payment Calculator is for illustrative purposes only. Read More
Property Information for 51 Park Forest Curve
Summary
Location and General Information
- Community Features: Clubhouse, Lake, Park, Playground, Pool, Sidewalks, Street Lights, Tennis Court(s)
- Directions: USE GPS!
- Coordinates: 33.369842,-84.721618
School Information
- Elementary School: Welch
- Middle School: Lee
- High School: East Coweta
Taxes and HOA Information
- Parcel Number: SG4 430
- Association Fee Includes: Management Fee
- Tax Lot: 84
Virtual Tour
Parking
- Open Parking: No
Interior and Exterior Features
Interior Features
- Cooling: Electric, Ceiling Fan(s), Central Air, Dual
- Heating: Natural Gas, Central, Dual
- Appliances: Gas Water Heater, Dishwasher, Disposal, Ice Maker, Microwave, Oven/Range (Combo), Refrigerator, Stainless Steel Appliance(s)
- Basement: None
- Fireplace Features: Living Room, Gas Starter, Masonry
- Flooring: Laminate, Tile
- Interior Features: Tray Ceiling(s), High Ceilings, Double Vanity, Separate Shower, Tile Bath, Walk-In Closet(s)
- Levels/Stories: Two
- Window Features: Double Pane Windows
- Kitchen Features: Breakfast Area, Solid Surface Counters
- Foundation: Slab
- Total Half Baths: 1
- Bathrooms Total Integer: 3
- Bathrooms Total Decimal: 2
Exterior Features
- Construction Materials: Stone, Vinyl Siding
- Fencing: Back Yard, Fenced, Privacy, Wood
- Patio And Porch Features: Patio, Porch
- Roof Type: Composition
- Security Features: Smoke Detector(s)
- Laundry Features: Other
- Pool Private: No
Property
Utilities
- Sewer: Public Sewer
- Utilities: Underground Utilities, Sewer Connected, Electricity Available, Natural Gas Available, Water Available
- Water Source: Public
- Electric: 220 Volts
Property and Assessments
- Home Warranty: No
- Property Condition: Updated/Remodeled
Green Features
Lot Information
- Above Grade Finished Area: 2230
- Lot Features: Level, Private
Multi Family
- Number of Units To Be Built: Square Feet
Rental
Rent Information
- Land Lease: No
- Occupant Types: Vacant
Public Records for 51 Park Forest Curve
Home Facts
- Beds4
- Baths2
- Total Finished SqFt2,230 SqFt
- Above Grade Finished2,230 SqFt
- StoriesTwo
- Lot Size0.3900 Acres
- StyleSingle Family Residence
- Year Built2002
- APNSG4 430
- CountyCoweta
- Fireplaces1


