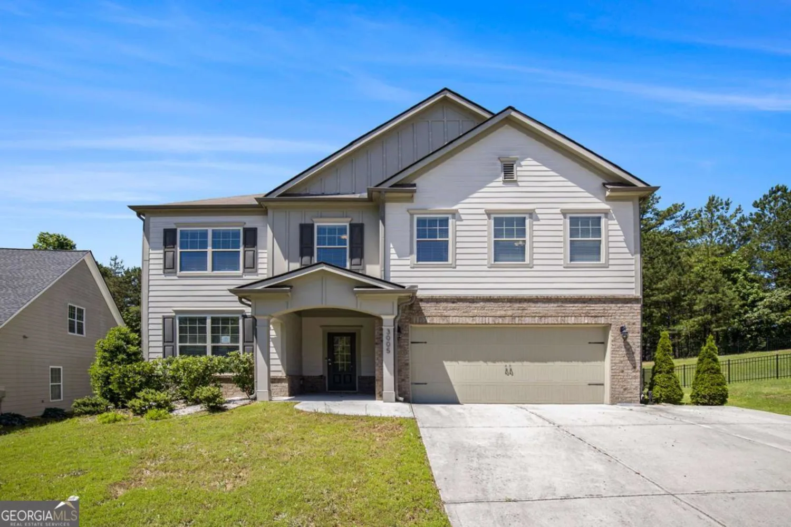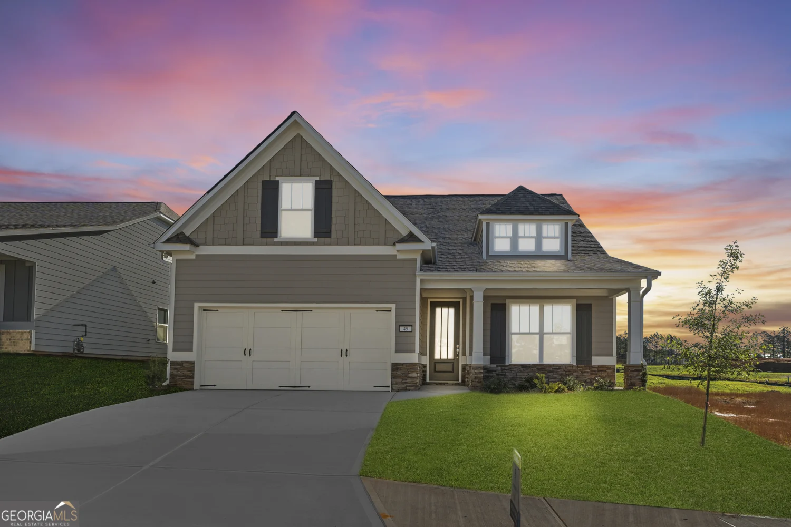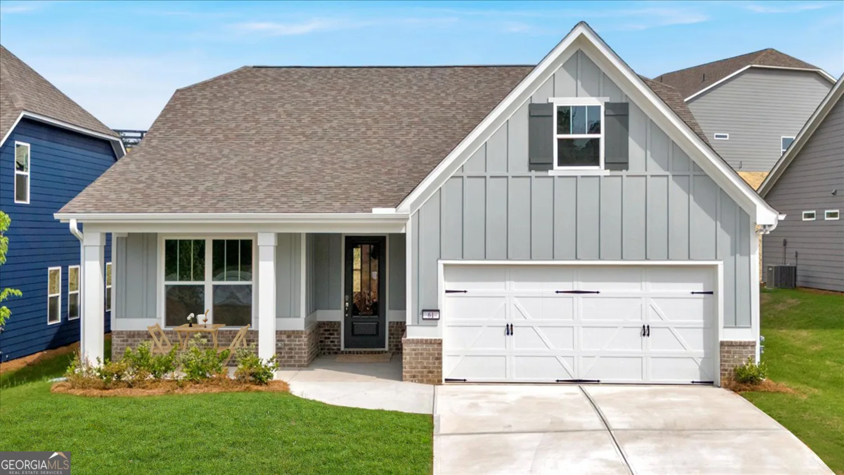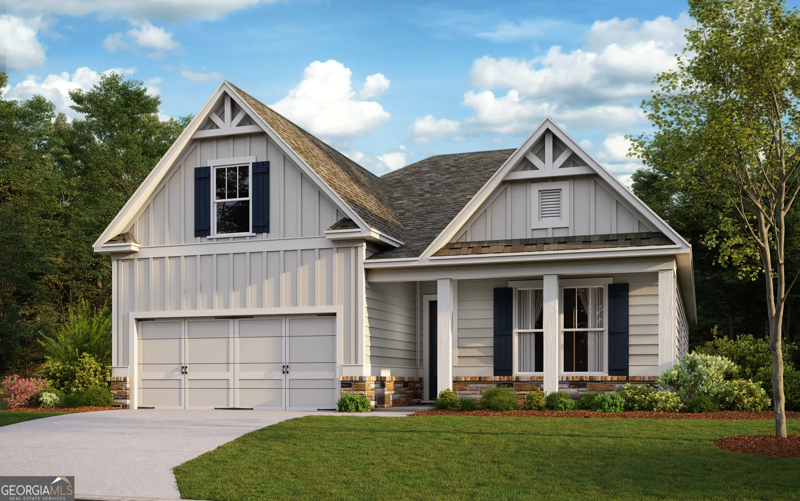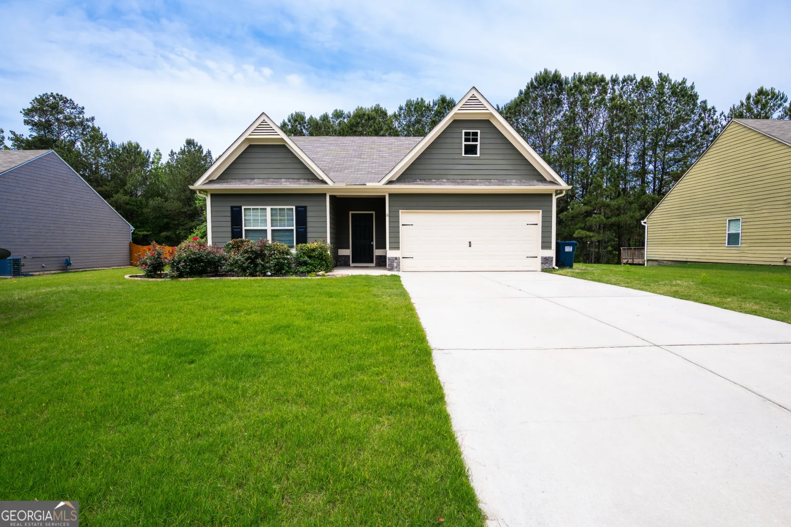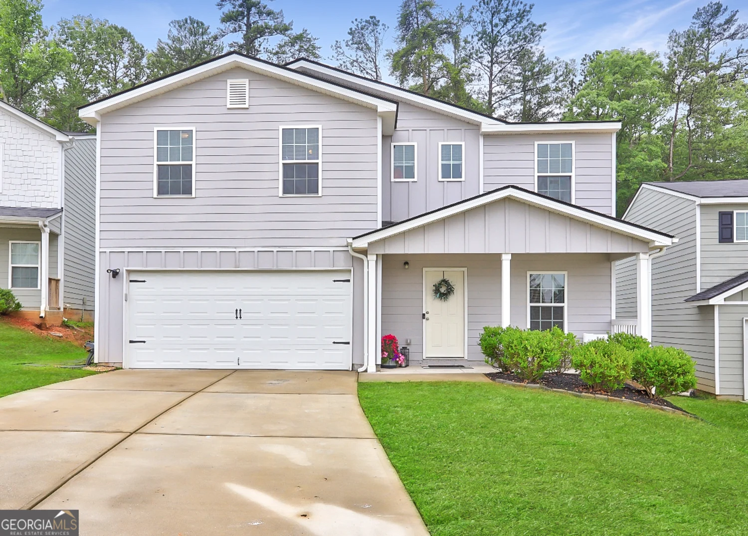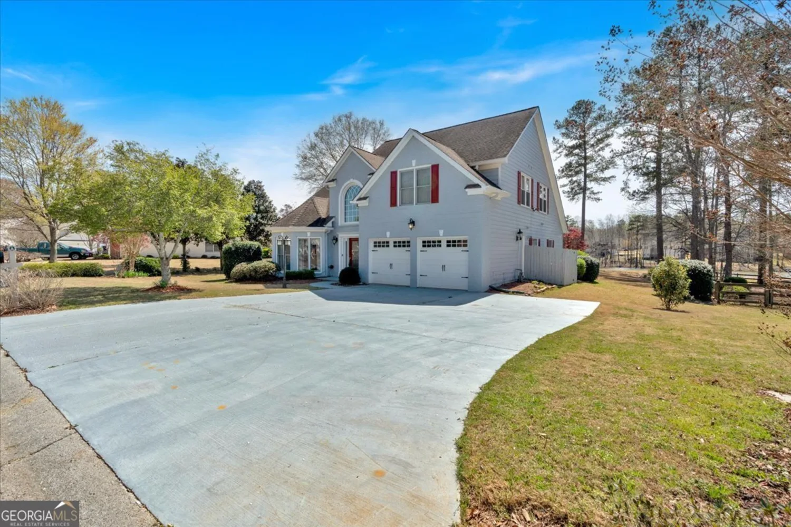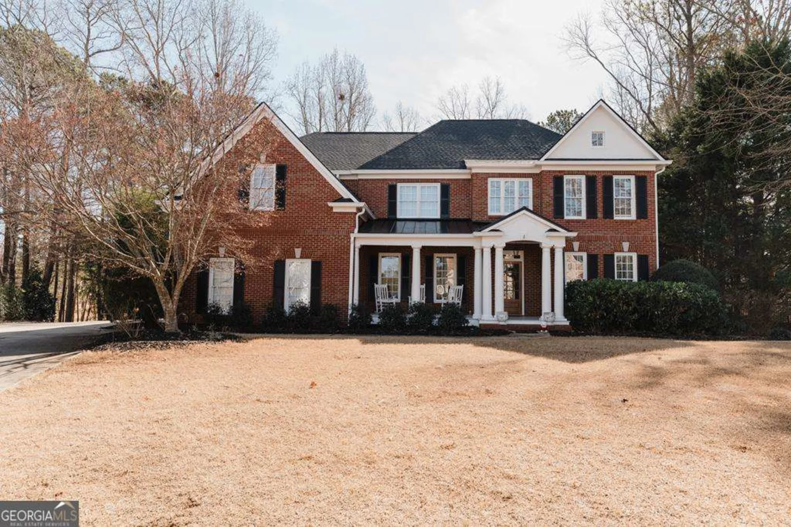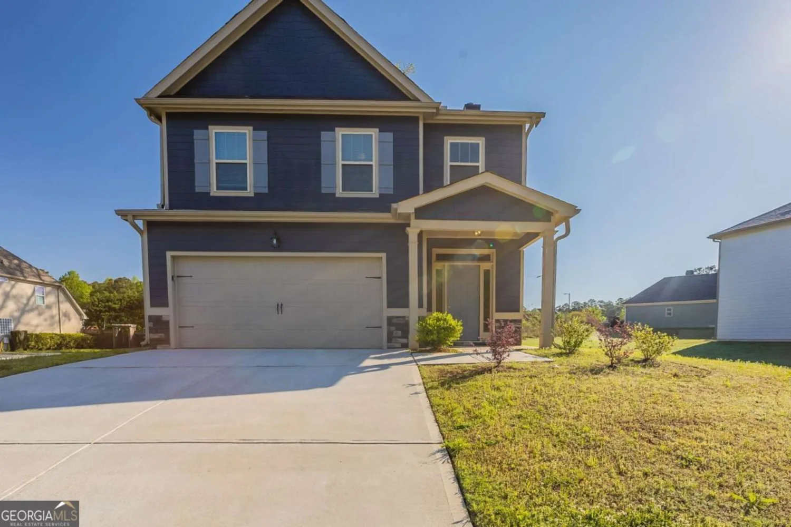436 abbey placeVilla Rica, GA 30180
$400,000Price
4Beds
2Baths
11/2 Baths
2,521 Sq.Ft.$159 / Sq.Ft.
2,521Sq.Ft.
$159per Sq.Ft.
$400,000Price
4Beds
2Baths
11/2 Baths
2,521$158.67 / Sq.Ft.
436 abbey placeVilla Rica, GA 30180
Description
NICE RANCH ON A BASEMENT. OVER 1 ACRE LOT.
Property Details for 436 Abbey Place
- Subdivision ComplexHampton Park
- Architectural StyleBrick 3 Side, Brick/Frame, Ranch, Traditional
- ExteriorBalcony
- Num Of Parking Spaces4
- Parking FeaturesAttached, Garage, Kitchen Level
- Property AttachedNo
LISTING UPDATED:
- StatusActive
- MLS #10529528
- Days on Site15
- Taxes$2,732 / year
- MLS TypeResidential
- Year Built2004
- Lot Size1.02 Acres
- CountryCarroll
LISTING UPDATED:
- StatusActive
- MLS #10529528
- Days on Site15
- Taxes$2,732 / year
- MLS TypeResidential
- Year Built2004
- Lot Size1.02 Acres
- CountryCarroll
Building Information for 436 Abbey Place
- StoriesOne and One Half
- Year Built2004
- Lot Size1.0200 Acres
Payment Calculator
$2,357 per month30 year fixed, 7.00% Interest
Principal and Interest$2,128.97
Property Taxes$227.67
HOA Dues$0
Term
Interest
Home Price
Down Payment
The Payment Calculator is for illustrative purposes only. Read More
Property Information for 436 Abbey Place
Summary
Location and General Information
- Community Features: None
- Directions: I-20 West to Exit 24, turn right, travel to 3 way stop. Turn left onto HWY 101. Approximately 2 miles, turn right into Hampton Park. Turn left onto Abbey Pl. Home is on left.
- Coordinates: 33.767926,-84.949081
School Information
- Elementary School: Villa Rica
- Middle School: Villa Rica
- High School: Villa Rica
Taxes and HOA Information
- Parcel Number: 167 0666
- Tax Year: 2019
- Association Fee Includes: None
- Tax Lot: 101
Virtual Tour
Parking
- Open Parking: No
Interior and Exterior Features
Interior Features
- Cooling: Electric, Central Air, Zoned, Dual
- Heating: Electric, Central, Forced Air, Zoned, Dual
- Appliances: Gas Water Heater, Dishwasher, Disposal, Microwave, Oven/Range (Combo)
- Basement: Bath/Stubbed, Daylight, Interior Entry, Exterior Entry, Full
- Fireplace Features: Family Room, Factory Built, Gas Starter
- Flooring: Carpet, Laminate
- Interior Features: Tray Ceiling(s), High Ceilings, Double Vanity, Walk-In Closet(s)
- Levels/Stories: One and One Half
- Kitchen Features: Breakfast Room, Kitchen Island, Solid Surface Counters
- Main Bedrooms: 3
- Total Half Baths: 1
- Bathrooms Total Integer: 3
- Main Full Baths: 2
- Bathrooms Total Decimal: 2
Exterior Features
- Construction Materials: Brick
- Fencing: Back Yard
- Patio And Porch Features: Deck, Patio
- Roof Type: Composition
- Laundry Features: In Hall
- Pool Private: No
Property
Utilities
- Sewer: Septic Tank
- Utilities: Cable Available, Electricity Available, High Speed Internet, Phone Available, Sewer Connected, Underground Utilities, Water Available
- Water Source: Public
Property and Assessments
- Home Warranty: Yes
- Property Condition: Resale
Green Features
Lot Information
- Above Grade Finished Area: 2521
- Lot Features: Level, Private
Multi Family
- Number of Units To Be Built: Square Feet
Rental
Rent Information
- Land Lease: Yes
Public Records for 436 Abbey Place
Tax Record
- 2019$2,732.00 ($227.67 / month)
Home Facts
- Beds4
- Baths2
- Total Finished SqFt2,521 SqFt
- Above Grade Finished2,521 SqFt
- StoriesOne and One Half
- Lot Size1.0200 Acres
- StyleSingle Family Residence
- Year Built2004
- APN167 0666
- CountyCarroll
- Fireplaces1


