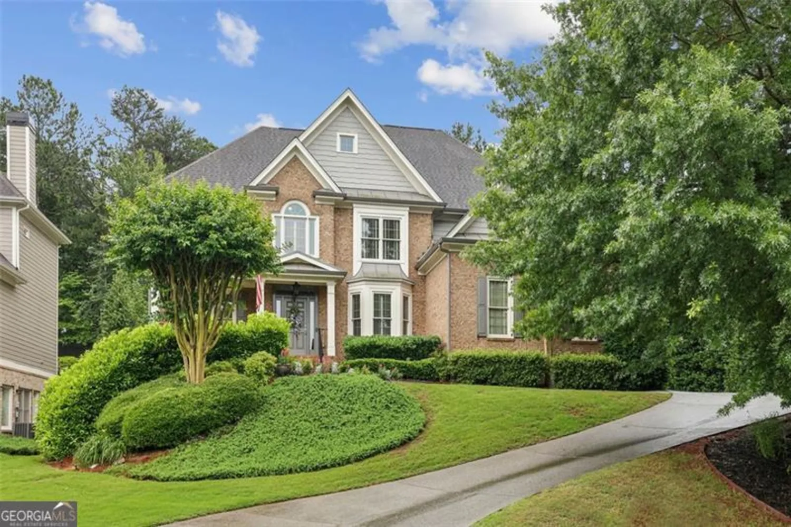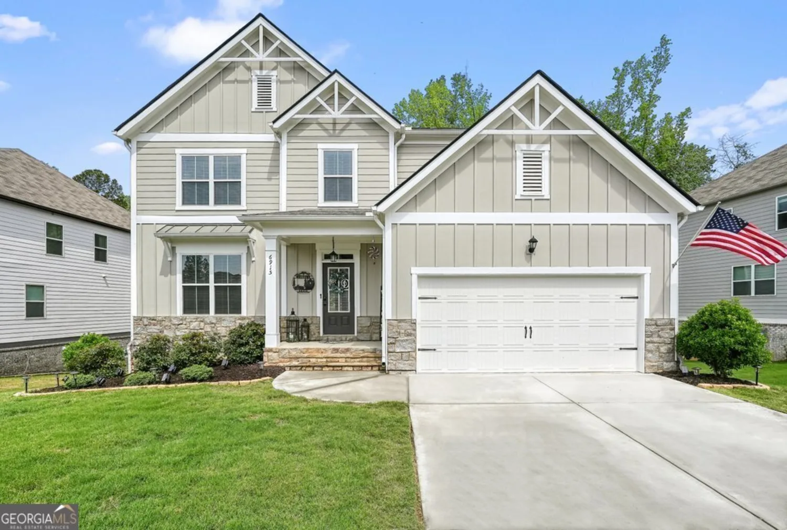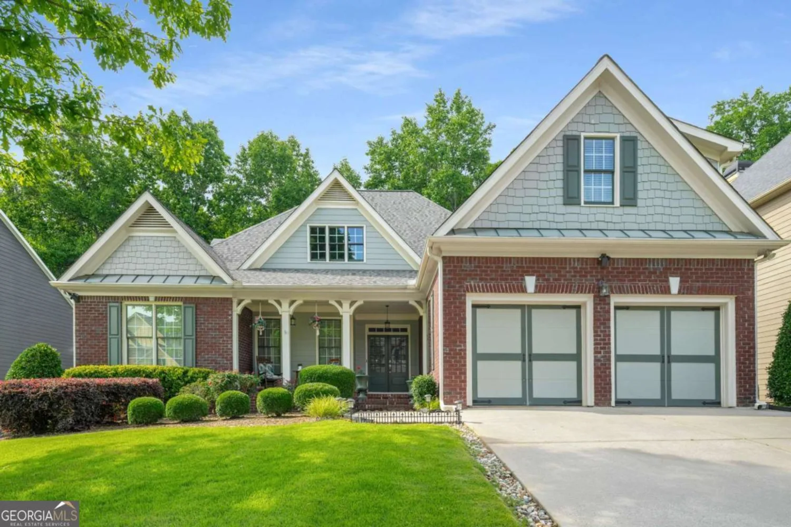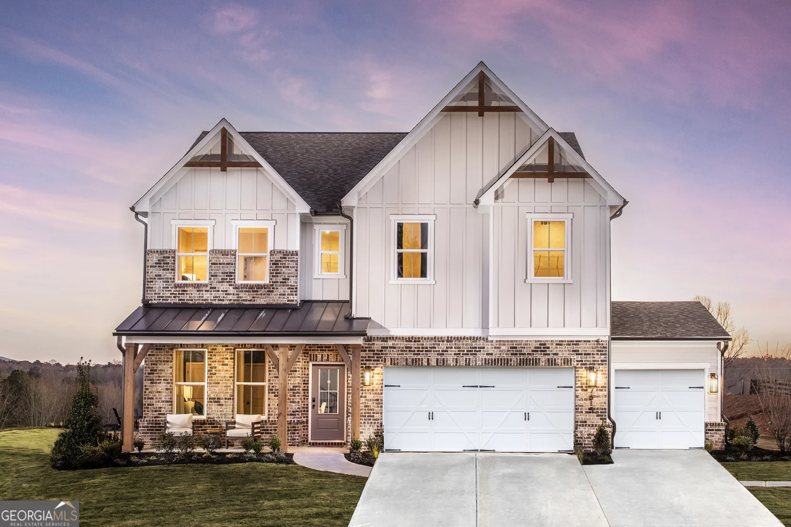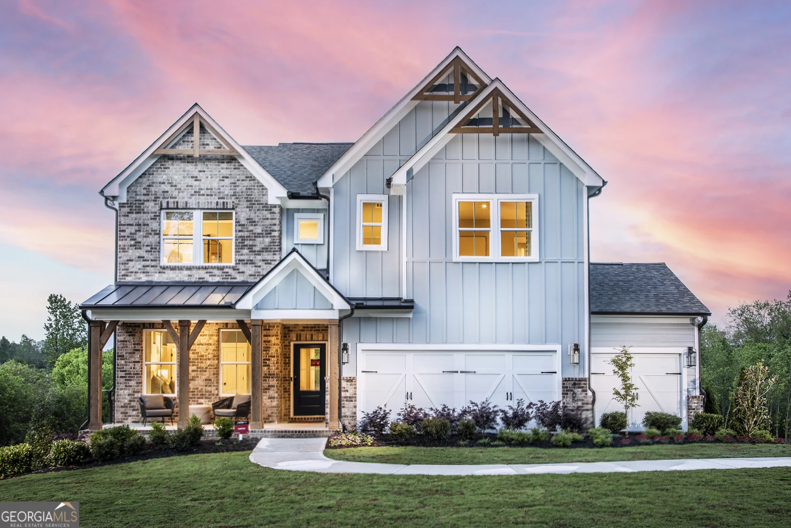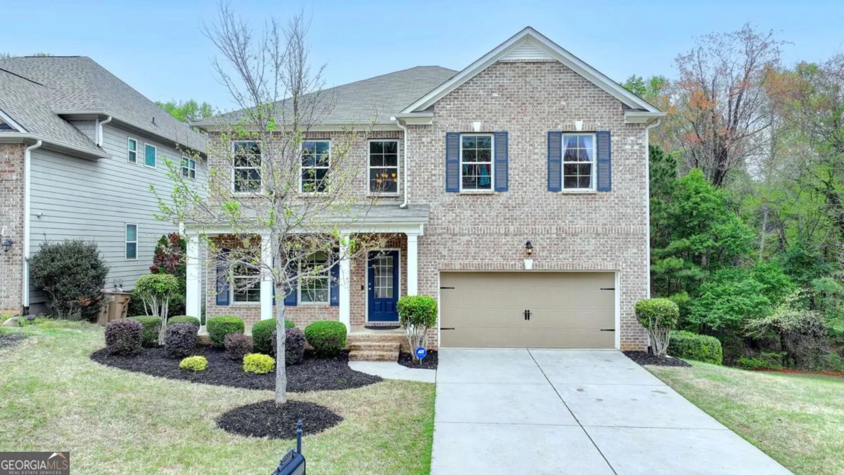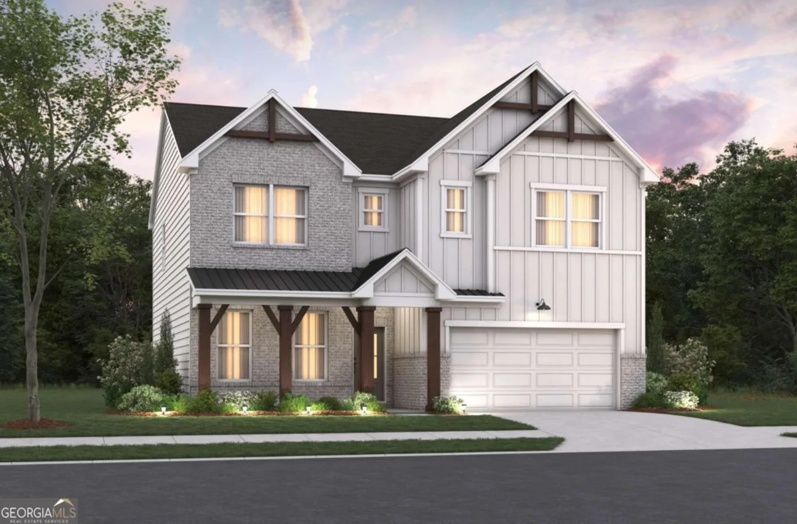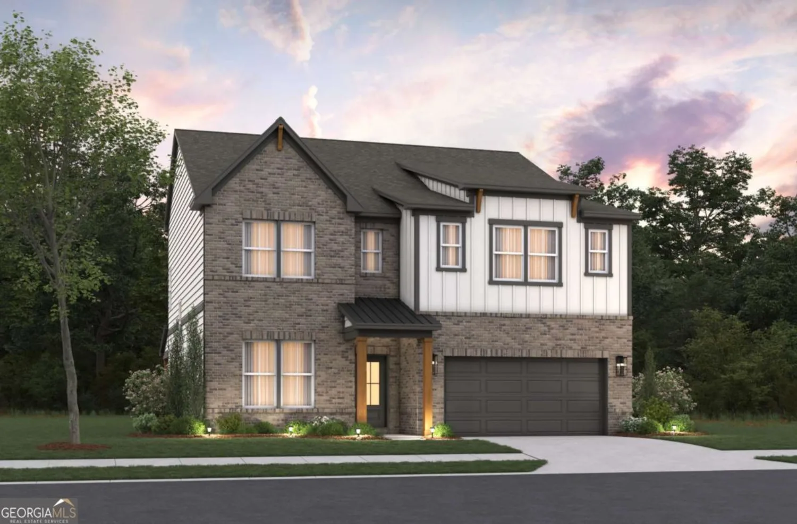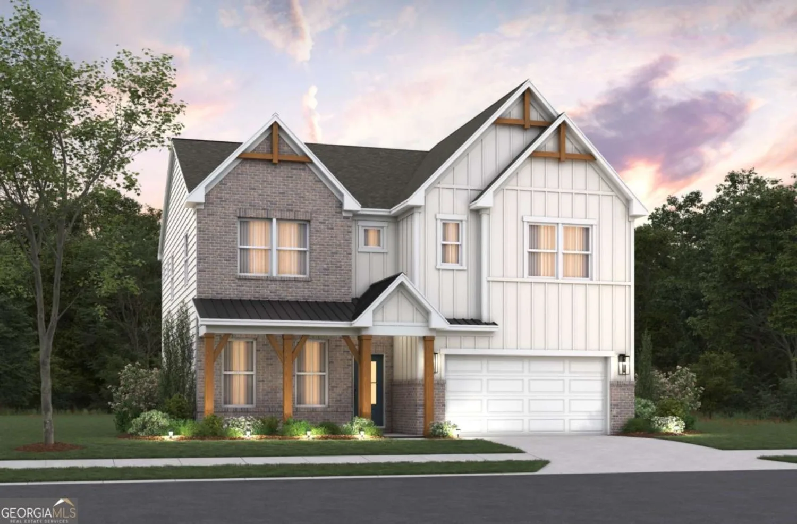3435 dr bramblett roadCumming, GA 30028
3435 dr bramblett roadCumming, GA 30028
Description
The Brentwood 2 plan by Tipton. 4 bedroom/3.5 bath on expansive 1 acre lot. Beautiful open concept floorplan features dual front door entry, 10' ceilings on main, a gourmet kitchen that overlooks the keeping room and family room with breakfast area. Perfect layout for entertaining. Separate Dining Room with Butler Pantry & Study. Generous Primary Suite on Main level leads to spa style bath with frameless glass shower, freestanding tub, quartz vanity and incredible walk-in closet. Three additional spacious bedrooms up. Craving more space?? Don't miss the finished media room upstairs. Large deck with fireplace overlooks tranquil backyard. Unfinished basement adds even more potential to expand. Many gorgeous options have been added, definitely a must see!!
Property Details for 3435 Dr Bramblett Road
- Subdivision ComplexNone
- Architectural StyleCraftsman, Traditional
- Num Of Parking Spaces3
- Parking FeaturesGarage, Garage Door Opener, Kitchen Level
- Property AttachedYes
LISTING UPDATED:
- StatusActive
- MLS #10529536
- Days on Site18
- MLS TypeResidential
- Year Built2025
- Lot Size1.00 Acres
- CountryForsyth
LISTING UPDATED:
- StatusActive
- MLS #10529536
- Days on Site18
- MLS TypeResidential
- Year Built2025
- Lot Size1.00 Acres
- CountryForsyth
Building Information for 3435 Dr Bramblett Road
- StoriesThree Or More
- Year Built2025
- Lot Size1.0000 Acres
Payment Calculator
Term
Interest
Home Price
Down Payment
The Payment Calculator is for illustrative purposes only. Read More
Property Information for 3435 Dr Bramblett Road
Summary
Location and General Information
- Community Features: None
- Directions: 400 North to Exit 13 - Peachtree Pkwy. Turn west headed to Bethelview Road. Travel 7 miles to Friendship Road. Left to Roper Road. Travel 1.8 miles, Left to Dr. Bramblett Road. Homes are on the Left. OR 400 North to Exit 18 - (Hwy 369 - Matt Hwy). Turn Right. Travel 5.1 miles, to left on Dr. Bramble
- Coordinates: 34.279744,-84.174283
School Information
- Elementary School: Matt
- Middle School: Liberty
- High School: North Forsyth
Taxes and HOA Information
- Parcel Number: 0.0
- Association Fee Includes: None
- Tax Lot: 2
Virtual Tour
Parking
- Open Parking: No
Interior and Exterior Features
Interior Features
- Cooling: Ceiling Fan(s), Central Air
- Heating: Forced Air, Natural Gas
- Appliances: Cooktop, Dishwasher, Disposal, Double Oven, Microwave, Stainless Steel Appliance(s)
- Basement: Daylight, Full, Unfinished
- Fireplace Features: Factory Built, Family Room, Outside
- Flooring: Carpet, Laminate, Tile
- Interior Features: Double Vanity, High Ceilings, Master On Main Level, Separate Shower, Soaking Tub, Tray Ceiling(s), Walk-In Closet(s)
- Levels/Stories: Three Or More
- Window Features: Double Pane Windows
- Kitchen Features: Breakfast Area, Kitchen Island, Solid Surface Counters, Walk-in Pantry
- Main Bedrooms: 1
- Total Half Baths: 1
- Bathrooms Total Integer: 4
- Main Full Baths: 1
- Bathrooms Total Decimal: 3
Exterior Features
- Construction Materials: Brick, Wood Siding
- Patio And Porch Features: Deck, Porch
- Roof Type: Composition
- Security Features: Carbon Monoxide Detector(s), Smoke Detector(s)
- Laundry Features: In Hall
- Pool Private: No
Property
Utilities
- Sewer: Septic Tank
- Utilities: Electricity Available, Natural Gas Available, Water Available
- Water Source: Public
Property and Assessments
- Home Warranty: Yes
- Property Condition: Under Construction
Green Features
Lot Information
- Above Grade Finished Area: 3976
- Common Walls: No Common Walls
- Lot Features: Level
Multi Family
- Number of Units To Be Built: Square Feet
Rental
Rent Information
- Land Lease: Yes
Public Records for 3435 Dr Bramblett Road
Home Facts
- Beds4
- Baths3
- Total Finished SqFt3,976 SqFt
- Above Grade Finished3,976 SqFt
- StoriesThree Or More
- Lot Size1.0000 Acres
- StyleSingle Family Residence
- Year Built2025
- APN0.0
- CountyForsyth
- Fireplaces2


