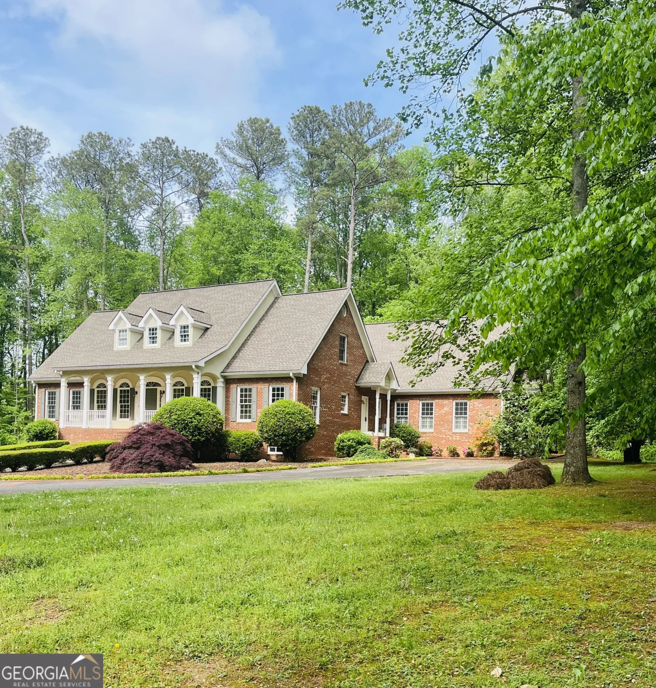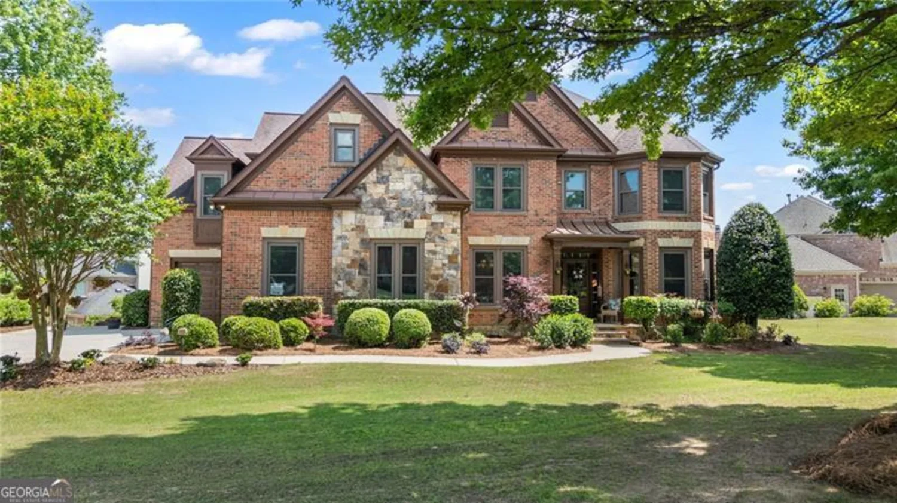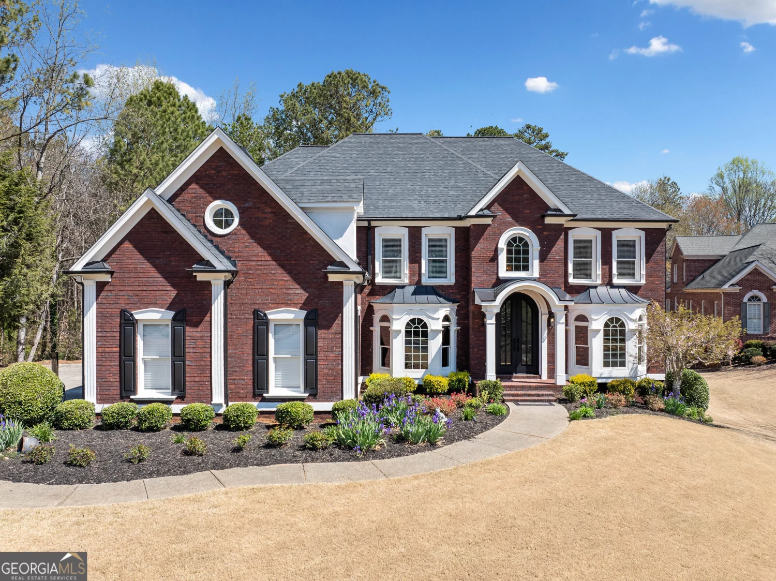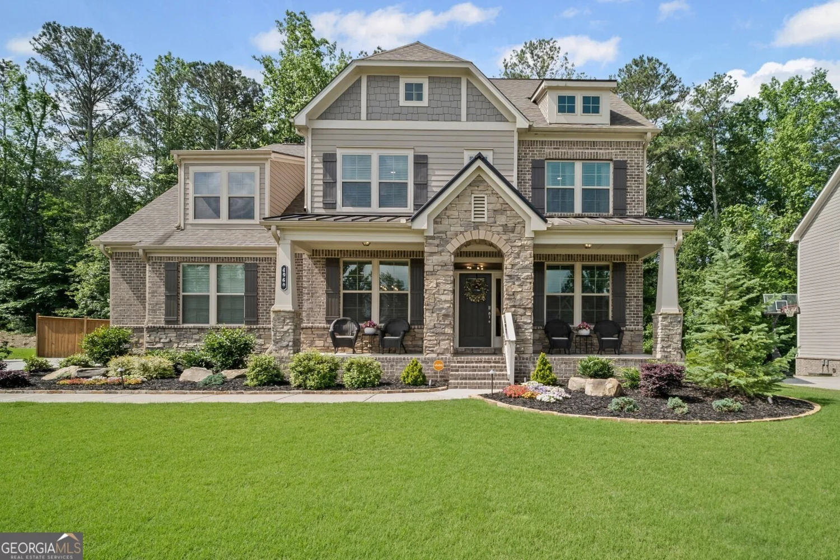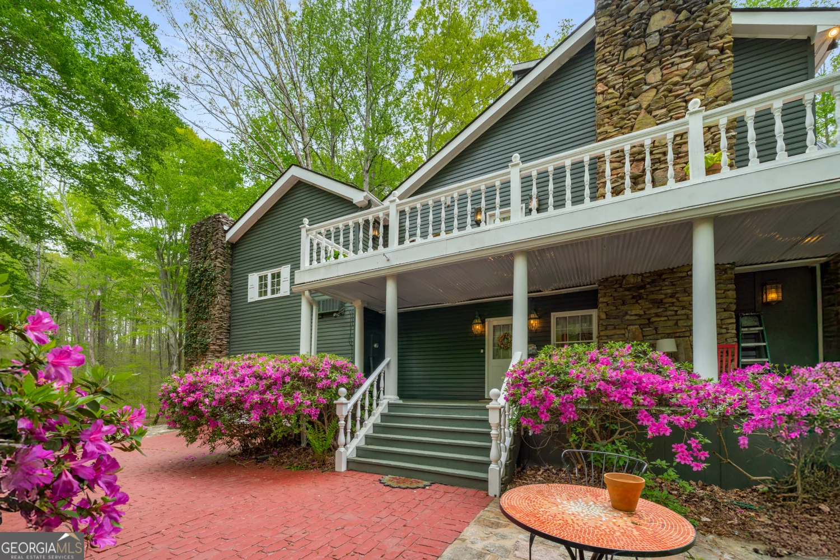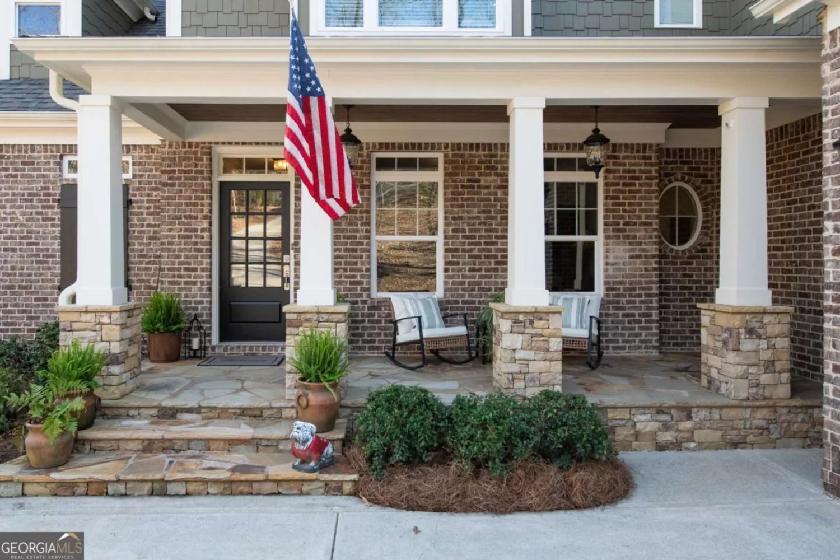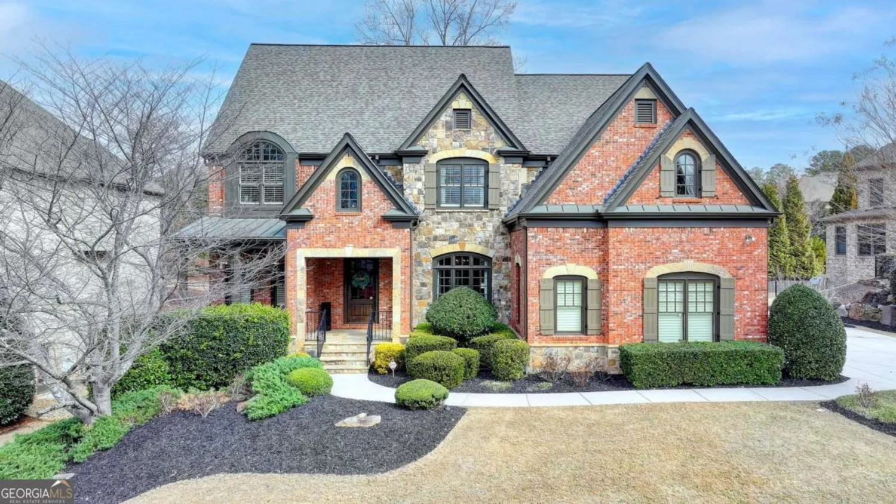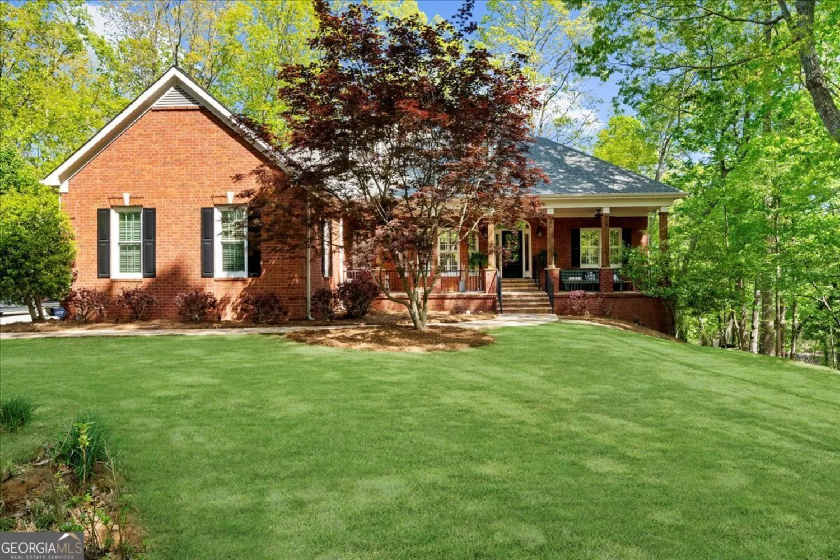4975 travers laneCumming, GA 30040
4975 travers laneCumming, GA 30040
Description
Quick Move-In Home - READY OCTOBER 2025! Discover the Payton Transitional by Toll Brothers - a stunning, thoughtfully designed home that blends elegance with an open-concept layout and ABUNDANT NATURAL LIGHT, with soaring two-story great room. The beautifully crafted exterior showcases full front porch with wood columns and three-sides brick on a private homesite with picturesque views. Inside, the GOURMET KITCHEN is a dream for entertainers and cooking enthusiasts alike, featuring an expansive island, plentiful cabinetry, and striking Silestone quartz countertops. The Payton floor plan offers EXCEPTIONAL flow, highlighted by hardwood floors on the main level with a multi-stacked western sliding door that opens to a covered outdoor living deck off the great room - perfect for seamless indoor-outdoor living. Our sought after mult-gen suite on the main offers privacy and versatility for differing stages of life. As a guest suite or in-law suite, this features a bedroom, separate living room, and walk in shower with seat. Upstairs, the primary suite features a LUXURIOUS bath, with separate vanities, an exceptional shower with seat, and an incredible primary closet including private access to the laundry room. Two secondary bedrooms includes a walk-in shower. Additional highlights include a three-car garage (two side-entry and one carriage), 4-zone irrigation system, and access to fantastic community amenities - pool, playground, fire pit, and outdoor recreation areas just steps away. Ideally located near GA 400 (Exit 12), you're just minutes from top dining, shopping, and entertainment at Vickery Village, Halcyon, Avalon, The Collection, and Fowler Park. Experience luxury living at its finest with Toll Brothers at Northfield Trail! Special incentive offers!
Property Details for 4975 Travers Lane
- Subdivision ComplexNorthfield Trail
- Architectural StyleBrick 3 Side, Traditional
- Num Of Parking Spaces3
- Parking FeaturesGarage, Garage Door Opener, Side/Rear Entrance
- Property AttachedYes
LISTING UPDATED:
- StatusActive
- MLS #10529543
- Days on Site4
- HOA Fees$1,200 / month
- MLS TypeResidential
- Year Built2025
- Lot Size0.53 Acres
- CountryForsyth
LISTING UPDATED:
- StatusActive
- MLS #10529543
- Days on Site4
- HOA Fees$1,200 / month
- MLS TypeResidential
- Year Built2025
- Lot Size0.53 Acres
- CountryForsyth
Building Information for 4975 Travers Lane
- StoriesTwo
- Year Built2025
- Lot Size0.5300 Acres
Payment Calculator
Term
Interest
Home Price
Down Payment
The Payment Calculator is for illustrative purposes only. Read More
Property Information for 4975 Travers Lane
Summary
Location and General Information
- Community Features: Playground, Pool, Sidewalks, Walk To Schools, Near Shopping
- Directions: GA 400 North - Exit 12B McFarland - Right on Mullinax which turns into Post Rd. Right on Pittman Rd - Northfield Trail is on left. GPS: 4905 Travers Lane Cumming 30040.
- Coordinates: 34.1961542,-84.2083411
School Information
- Elementary School: Vickery Creek
- Middle School: Vickery Creek
- High School: West Forsyth
Taxes and HOA Information
- Parcel Number: 057 422
- Tax Year: 2025
- Association Fee Includes: Insurance, Maintenance Structure, Maintenance Grounds, Swimming
Virtual Tour
Parking
- Open Parking: No
Interior and Exterior Features
Interior Features
- Cooling: Central Air, Electric, Zoned
- Heating: Central, Natural Gas, Zoned
- Appliances: Dishwasher, Disposal, Microwave, Tankless Water Heater
- Basement: Bath/Stubbed, Full, Unfinished
- Fireplace Features: Gas Log, Gas Starter
- Flooring: Carpet, Hardwood, Tile
- Interior Features: Bookcases, Double Vanity, High Ceilings, In-Law Floorplan, Tray Ceiling(s), Walk-In Closet(s)
- Levels/Stories: Two
- Window Features: Double Pane Windows
- Kitchen Features: Breakfast Bar, Breakfast Room, Kitchen Island, Solid Surface Counters, Walk-in Pantry
- Foundation: Slab
- Main Bedrooms: 1
- Total Half Baths: 1
- Bathrooms Total Integer: 6
- Main Full Baths: 1
- Bathrooms Total Decimal: 5
Exterior Features
- Construction Materials: Concrete
- Patio And Porch Features: Deck
- Roof Type: Composition
- Security Features: Smoke Detector(s)
- Laundry Features: Upper Level
- Pool Private: No
Property
Utilities
- Sewer: Public Sewer
- Utilities: Cable Available, Electricity Available, High Speed Internet, Natural Gas Available, Phone Available, Underground Utilities, Water Available
- Water Source: Public
Property and Assessments
- Home Warranty: Yes
- Property Condition: New Construction
Green Features
- Green Energy Efficient: Appliances
Lot Information
- Common Walls: No Common Walls
- Lot Features: Level, Private
Multi Family
- Number of Units To Be Built: Square Feet
Rental
Rent Information
- Land Lease: Yes
Public Records for 4975 Travers Lane
Tax Record
- 2025$0.00 ($0.00 / month)
Home Facts
- Beds5
- Baths5
- StoriesTwo
- Lot Size0.5300 Acres
- StyleSingle Family Residence
- Year Built2025
- APN057 422
- CountyForsyth
- Fireplaces1


