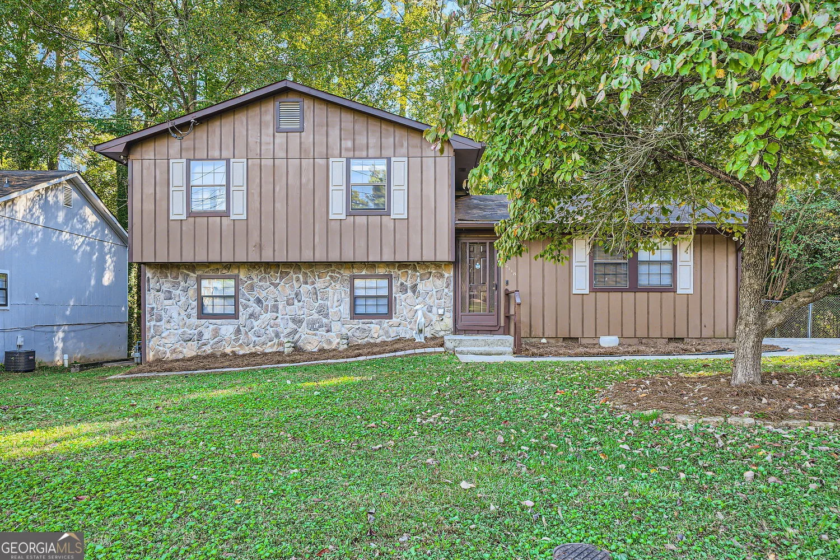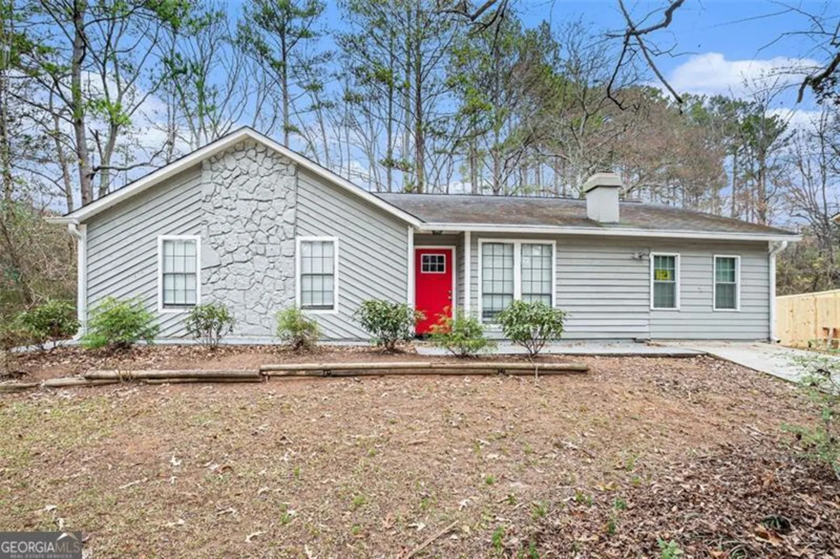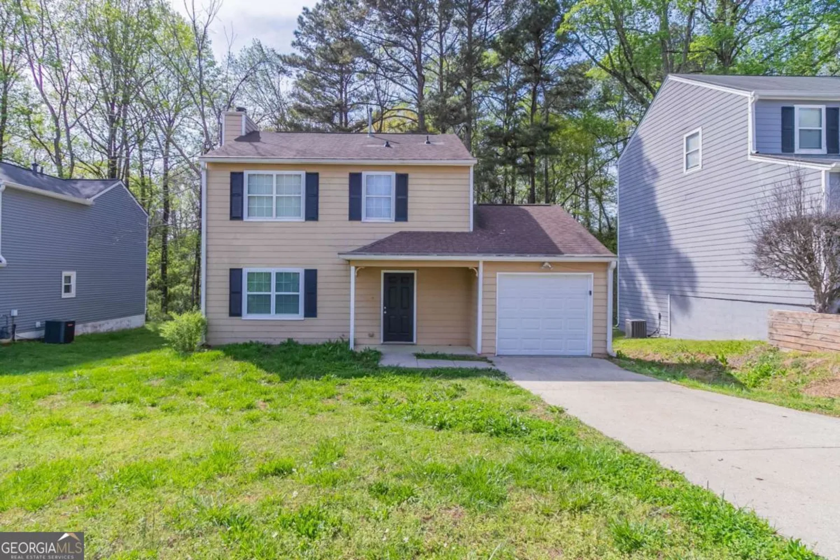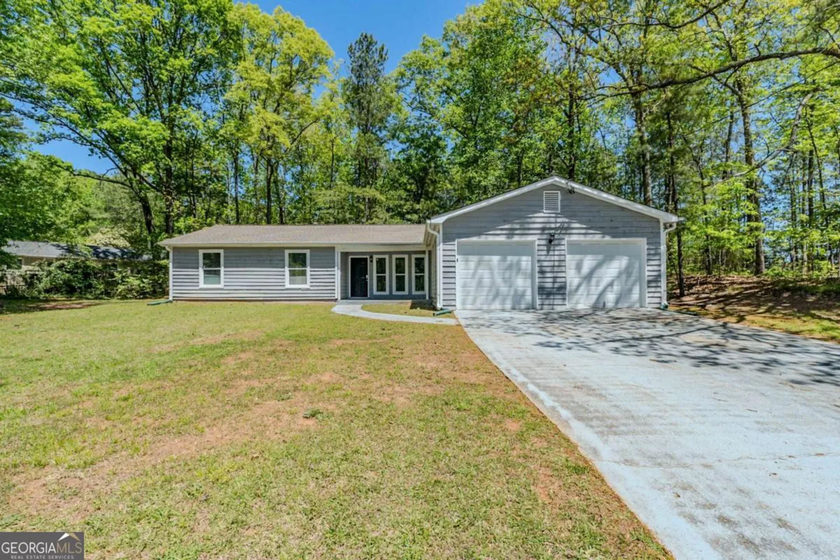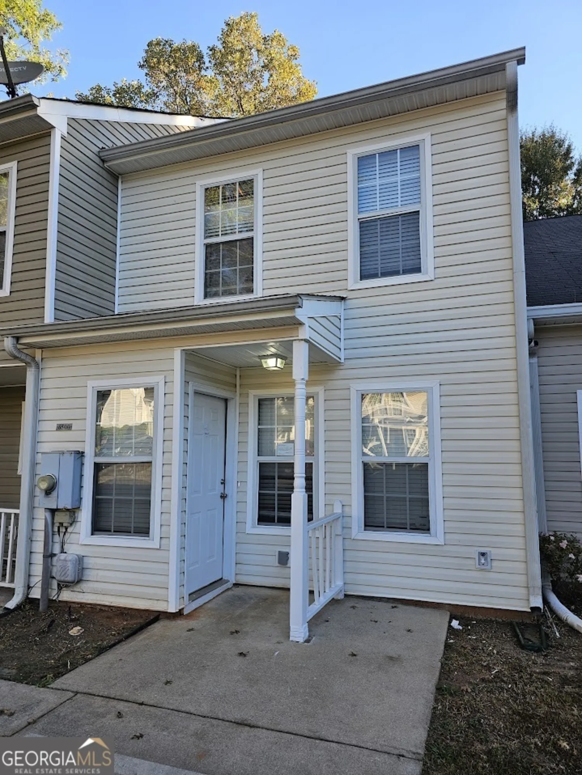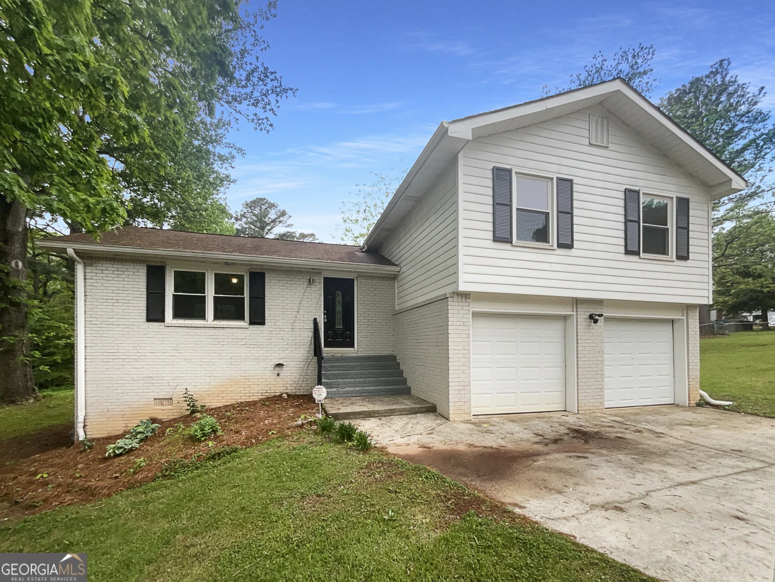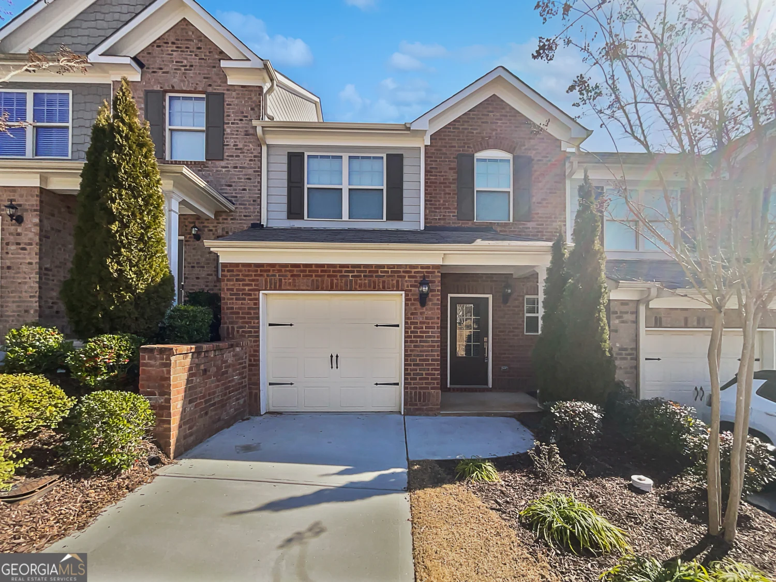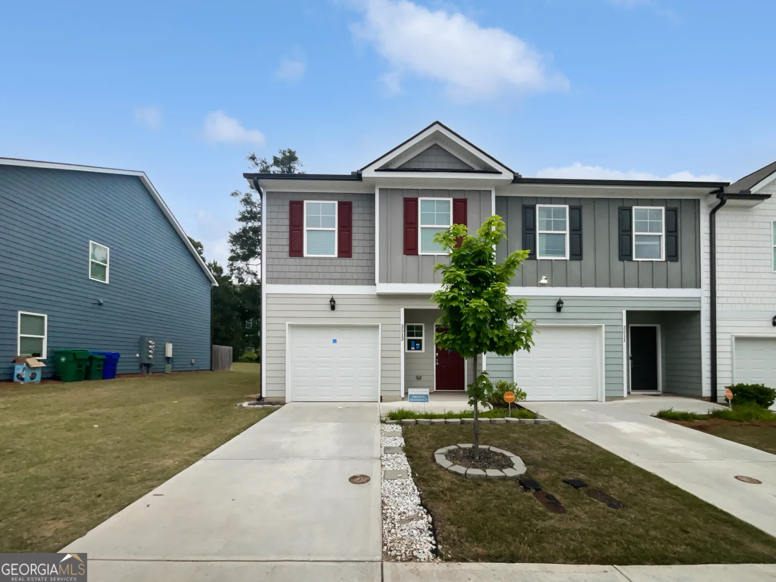2858 parkway closeLithonia, GA 30058
2858 parkway closeLithonia, GA 30058
Description
Beautiful Brick-Front Townhome with Roommate-Friendly Floor Plan! Welcome home to this charming 2-bedroom, 2.5-bath brick-front townhome nestled in a peaceful, well-maintained community. Step inside to a bright, open-concept layout that offers the perfect blend of comfort and convenience. The spacious great room is ideal for relaxing or entertaining, complete with a cozy fireplace that adds warmth and style. The kitchen features classic stain-grade cabinets, a brand-new stainless steel refrigerator and dishwasher, and an adjacent laundry area for everyday ease. A convenient half bath is also located on the main level. Upstairs, you'll find two oversized bedrooms-each with its own private en-suite bath and generous walk-in closets-making this an ideal setup for roommates, guests, or a home office. Recent updates include a new water heater and a newer A/C system, giving you peace of mind and efficiency. Enjoy being just minutes from Stonecrest Mall, major highways, parks, schools, and more! Whether you're a first-time buyer, investor, or simply looking to downsize without sacrificing space, this home checks all the boxes. Schedule your tour today!
Property Details for 2858 Parkway Close
- Subdivision ComplexStonecrest Heights
- Architectural StyleBrick Front
- ExteriorOther
- Num Of Parking Spaces2
- Parking FeaturesAssigned, Off Street, Parking Pad
- Property AttachedYes
LISTING UPDATED:
- StatusActive
- MLS #10529658
- Days on Site0
- Taxes$4,096.98 / year
- HOA Fees$864 / month
- MLS TypeResidential
- Year Built2005
- Lot Size0.05 Acres
- CountryDeKalb
LISTING UPDATED:
- StatusActive
- MLS #10529658
- Days on Site0
- Taxes$4,096.98 / year
- HOA Fees$864 / month
- MLS TypeResidential
- Year Built2005
- Lot Size0.05 Acres
- CountryDeKalb
Building Information for 2858 Parkway Close
- StoriesTwo
- Year Built2005
- Lot Size0.0500 Acres
Payment Calculator
Term
Interest
Home Price
Down Payment
The Payment Calculator is for illustrative purposes only. Read More
Property Information for 2858 Parkway Close
Summary
Location and General Information
- Community Features: Street Lights
- Directions: FROM I 20 EAST TO EXIT 74 EVANS MILL RD, LEFT OFF RAMP, LEFT ON 278, RIGHT ON LITHONIA INDUSTRIAL BLVD, TAKE FIRST RIGHT ON PARKWAY, TAKE FIRST LEFT INTO STONECREST HEIGHTS
- Coordinates: 33.71278,-84.11959
School Information
- Elementary School: Stoneview
- Middle School: Lithonia
- High School: Lithonia
Taxes and HOA Information
- Parcel Number: 16 121 09 241
- Tax Year: 2024
- Association Fee Includes: Maintenance Grounds
- Tax Lot: 204
Virtual Tour
Parking
- Open Parking: Yes
Interior and Exterior Features
Interior Features
- Cooling: Ceiling Fan(s), Central Air, Electric
- Heating: Central
- Appliances: Cooktop, Dishwasher, Disposal, Microwave, Refrigerator, Stainless Steel Appliance(s), Washer
- Basement: None
- Fireplace Features: Family Room
- Flooring: Carpet, Hardwood
- Interior Features: Other, Roommate Plan
- Levels/Stories: Two
- Window Features: Bay Window(s)
- Kitchen Features: Breakfast Area, Breakfast Bar, Kitchen Island, Pantry, Solid Surface Counters
- Foundation: Slab
- Total Half Baths: 1
- Bathrooms Total Integer: 3
- Bathrooms Total Decimal: 2
Exterior Features
- Construction Materials: Vinyl Siding
- Fencing: Other
- Patio And Porch Features: Patio
- Roof Type: Composition
- Security Features: Carbon Monoxide Detector(s), Smoke Detector(s)
- Laundry Features: In Kitchen, Laundry Closet
- Pool Private: No
Property
Utilities
- Sewer: Public Sewer
- Utilities: Cable Available, Electricity Available, Sewer Available, Water Available
- Water Source: Public
Property and Assessments
- Home Warranty: Yes
- Property Condition: Resale
Green Features
- Green Energy Efficient: Thermostat
Lot Information
- Above Grade Finished Area: 1492
- Common Walls: 1 Common Wall
- Lot Features: Level
Multi Family
- Number of Units To Be Built: Square Feet
Rental
Rent Information
- Land Lease: Yes
- Occupant Types: Vacant
Public Records for 2858 Parkway Close
Tax Record
- 2024$4,096.98 ($341.41 / month)
Home Facts
- Beds2
- Baths2
- Total Finished SqFt1,492 SqFt
- Above Grade Finished1,492 SqFt
- StoriesTwo
- Lot Size0.0500 Acres
- StyleTownhouse
- Year Built2005
- APN16 121 09 241
- CountyDeKalb
- Fireplaces1


