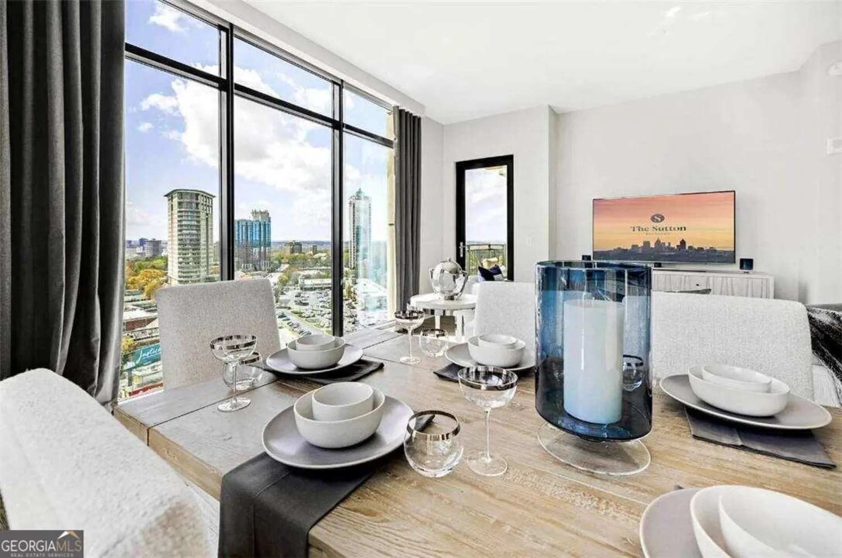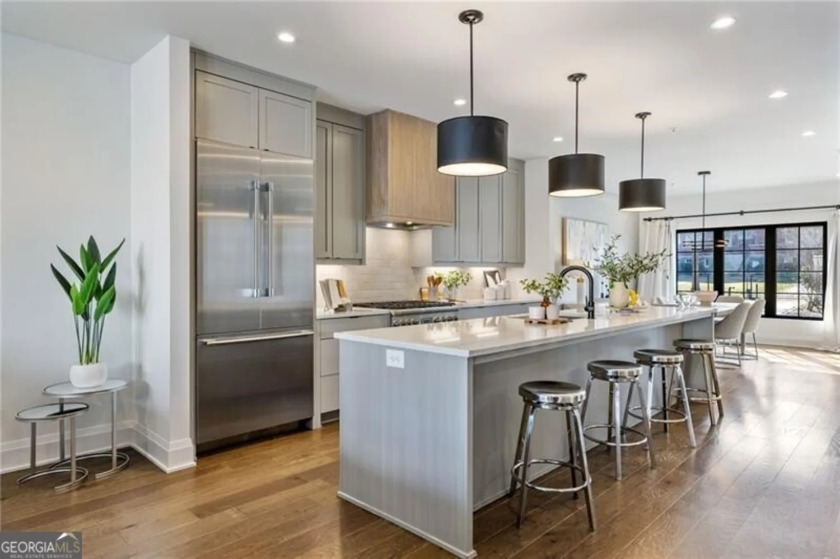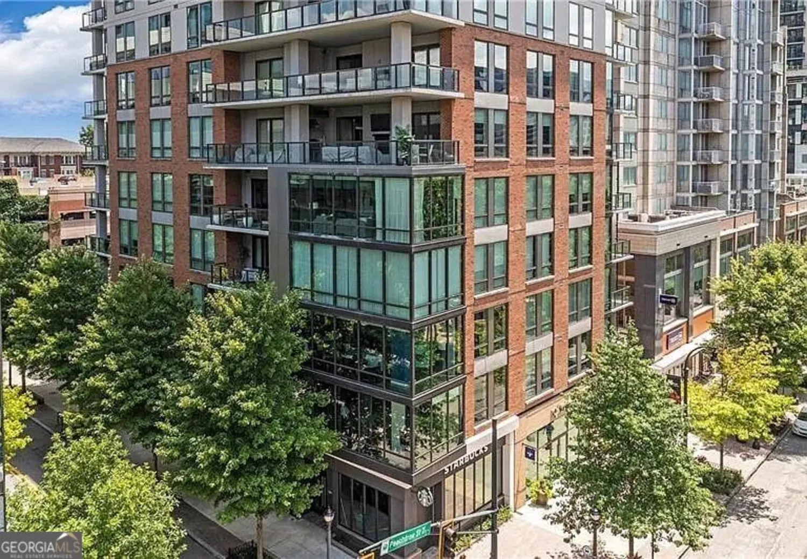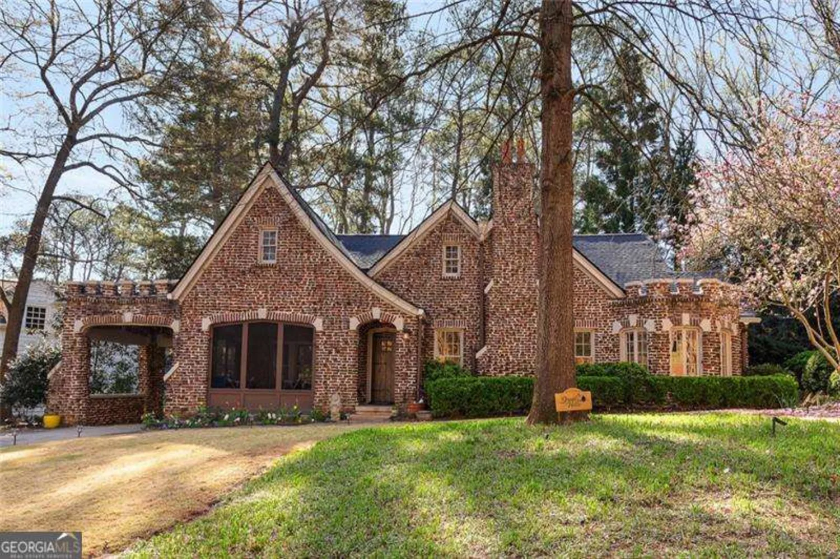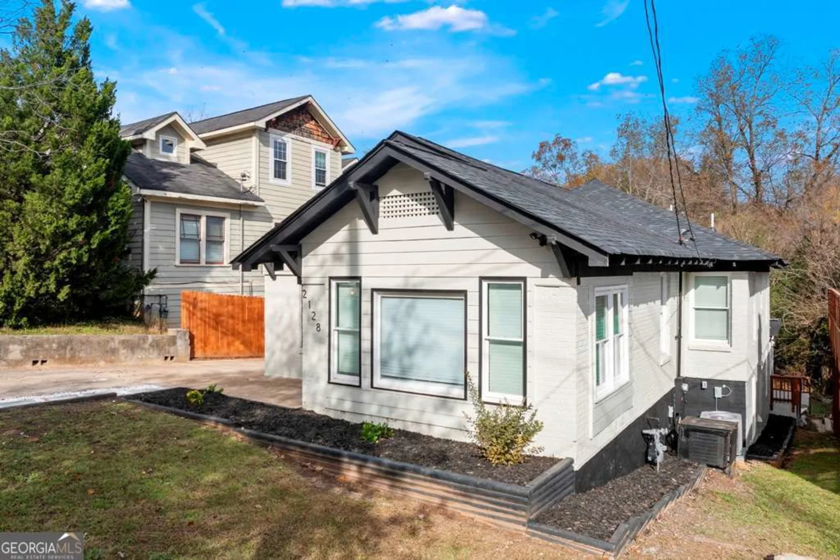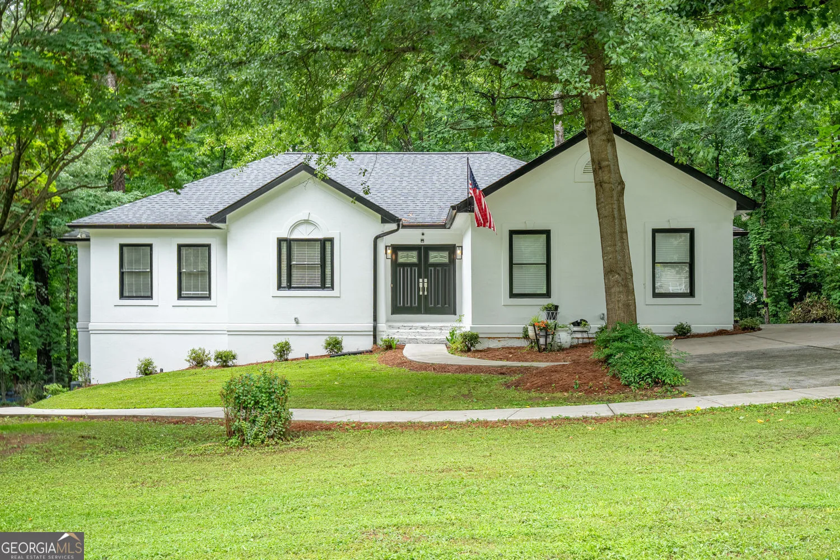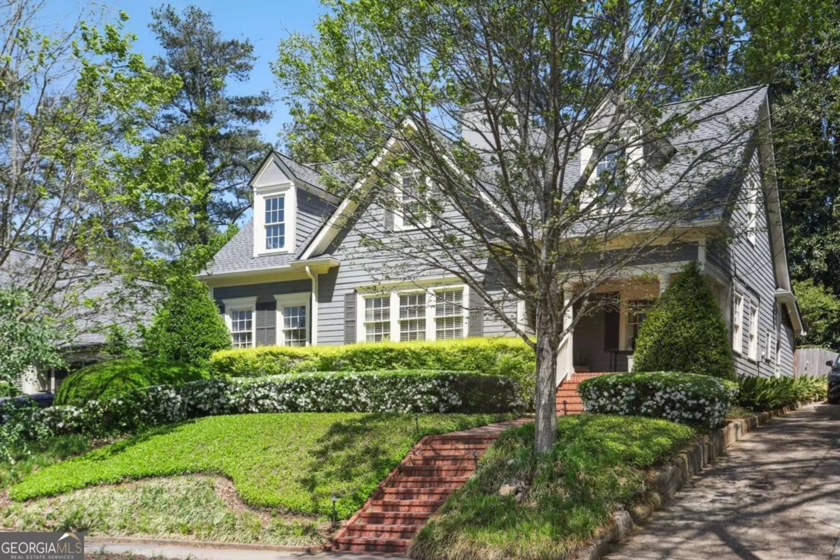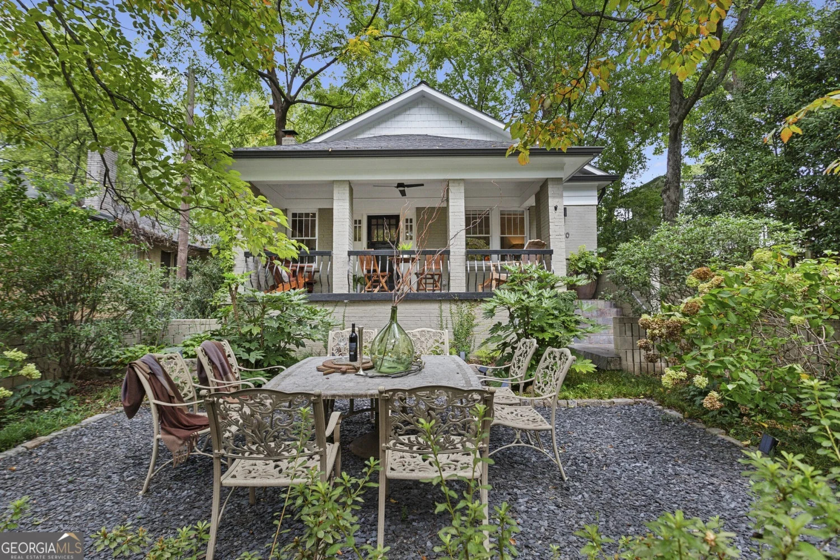4370 danforth roadAtlanta, GA 30331
4370 danforth roadAtlanta, GA 30331
Description
Spacious and private 5BR/5.5BA home for lease in the desirable Cascade area. Tucked away down a long private driveway, this partially furnished, total electric home offers exceptional comfort and flexibility. Features include a fully finished basement with a second kitchen and bar, a dedicated movie room, and a unique salon-style bedroom complete with a shampoo bowl-ideal for a home-based stylist or creative space. The oversized primary suite boasts a spa-like bathroom and a custom walk-in closet. Outside, enjoy a large deck surrounded by mature trees for added privacy. Prime location just 9 miles from Hartsfield-Jackson Airport and 8 miles from Mercedes-Benz Stadium, with easy access to major highways, shopping, and dining.
Property Details for 4370 DANFORTH Road
- Subdivision ComplexNone
- Architectural StyleEuropean
- Num Of Parking Spaces3
- Parking FeaturesGarage Door Opener
- Property AttachedNo
LISTING UPDATED:
- StatusActive
- MLS #10529731
- Days on Site2
- MLS TypeResidential Lease
- Year Built2007
- Lot Size3.14 Acres
- CountryFulton
LISTING UPDATED:
- StatusActive
- MLS #10529731
- Days on Site2
- MLS TypeResidential Lease
- Year Built2007
- Lot Size3.14 Acres
- CountryFulton
Building Information for 4370 DANFORTH Road
- StoriesThree Or More
- Year Built2007
- Lot Size3.1400 Acres
Payment Calculator
Term
Interest
Home Price
Down Payment
The Payment Calculator is for illustrative purposes only. Read More
Property Information for 4370 DANFORTH Road
Summary
Location and General Information
- Community Features: None
- Directions: SEE GPS
- Coordinates: 33.722281,-84.531259
School Information
- Elementary School: Fickett
- Middle School: Bunche
- High School: Therrell
Taxes and HOA Information
- Parcel Number: 14F0047 LL0753
- Association Fee Includes: None
Virtual Tour
Parking
- Open Parking: No
Interior and Exterior Features
Interior Features
- Cooling: Electric
- Heating: Electric
- Appliances: Double Oven, Dishwasher, Refrigerator, Microwave, Stainless Steel Appliance(s)
- Basement: Finished
- Flooring: Carpet, Hardwood, Tile
- Interior Features: High Ceilings, Soaking Tub, Wet Bar
- Levels/Stories: Three Or More
- Main Bedrooms: 1
- Total Half Baths: 1
- Bathrooms Total Integer: 6
- Main Full Baths: 1
- Bathrooms Total Decimal: 5
Exterior Features
- Construction Materials: Stucco
- Roof Type: Composition
- Laundry Features: In Hall
- Pool Private: No
Property
Utilities
- Sewer: Septic Tank
- Utilities: Cable Available, Electricity Available, High Speed Internet, Phone Available
- Water Source: Well
Property and Assessments
- Home Warranty: No
- Property Condition: Resale
Green Features
Lot Information
- Above Grade Finished Area: 6894
- Lot Features: Private
Multi Family
- Number of Units To Be Built: Square Feet
Rental
Rent Information
- Land Lease: No
Public Records for 4370 DANFORTH Road
Home Facts
- Beds5
- Baths5
- Total Finished SqFt9,896 SqFt
- Above Grade Finished6,894 SqFt
- Below Grade Finished3,002 SqFt
- StoriesThree Or More
- Lot Size3.1400 Acres
- StyleSingle Family Residence
- Year Built2007
- APN14F0047 LL0753
- CountyFulton
- Fireplaces2


