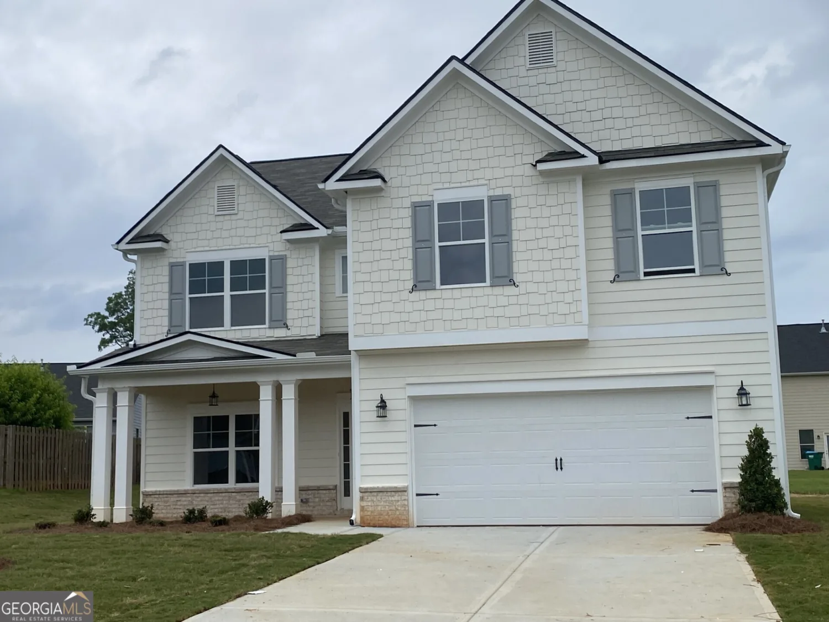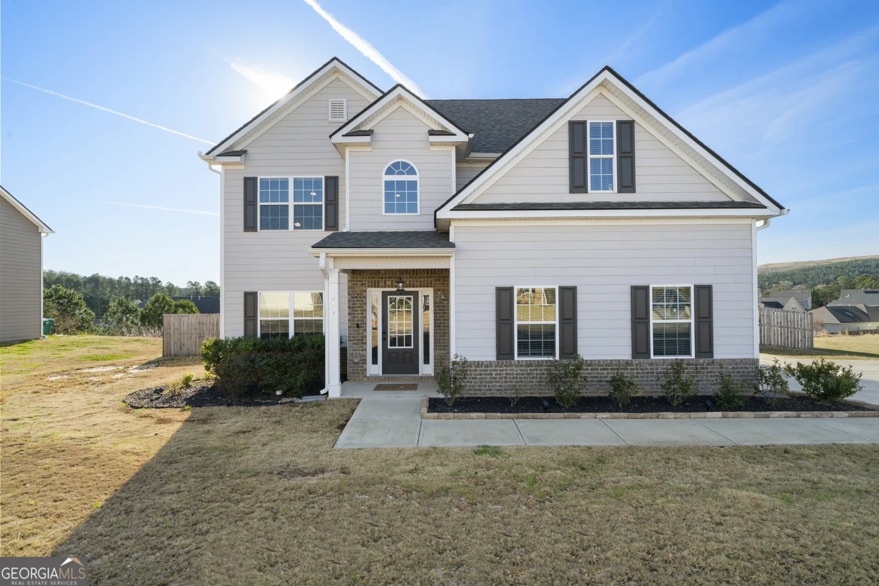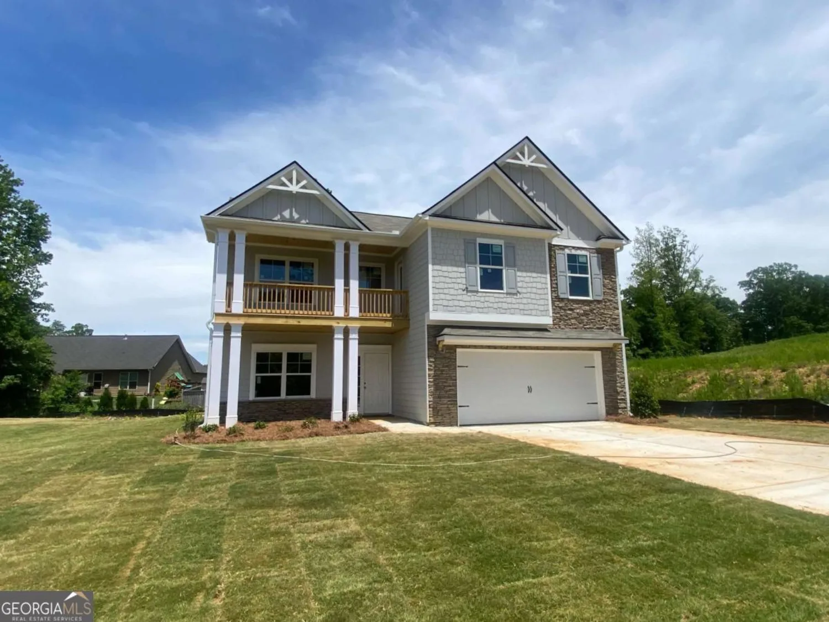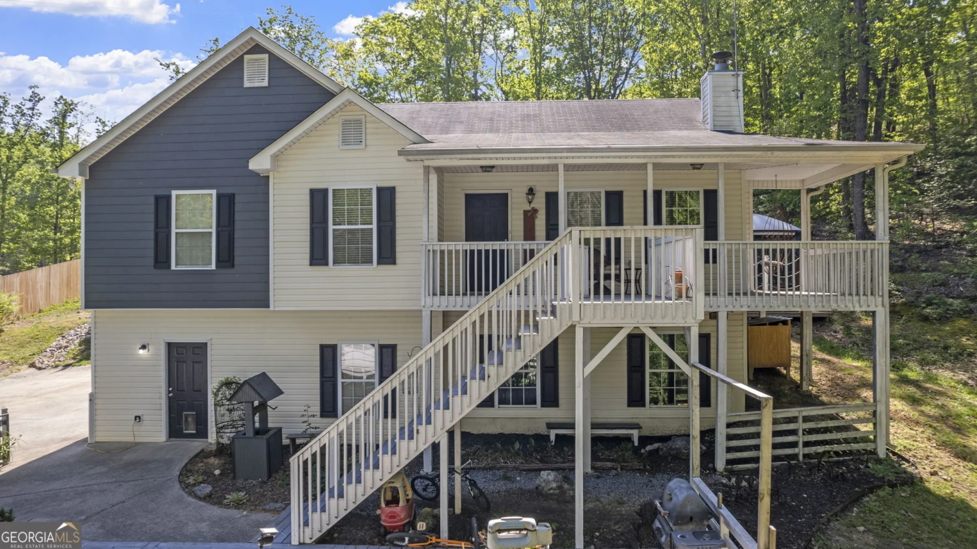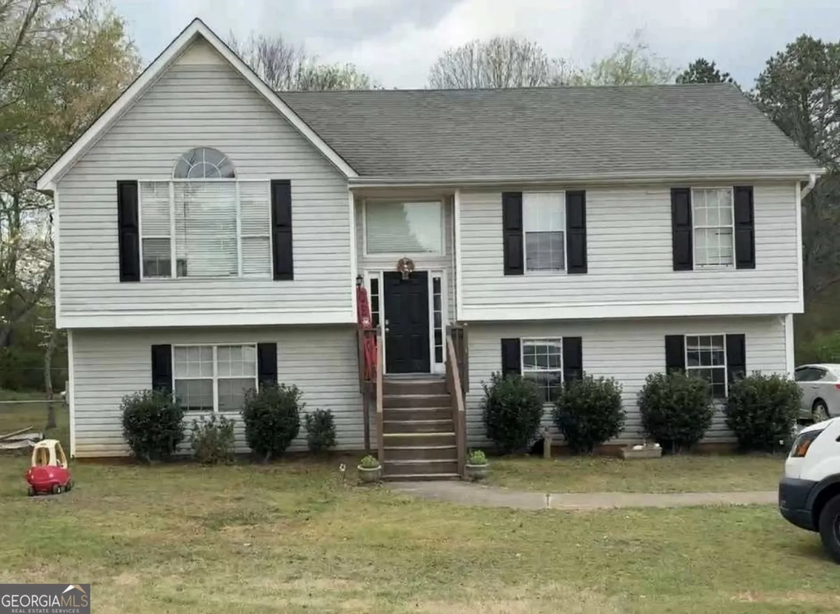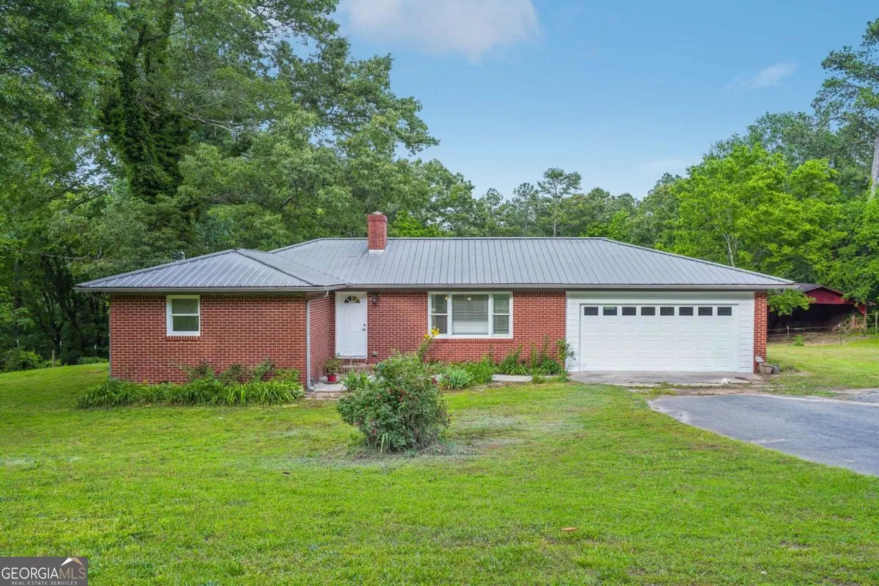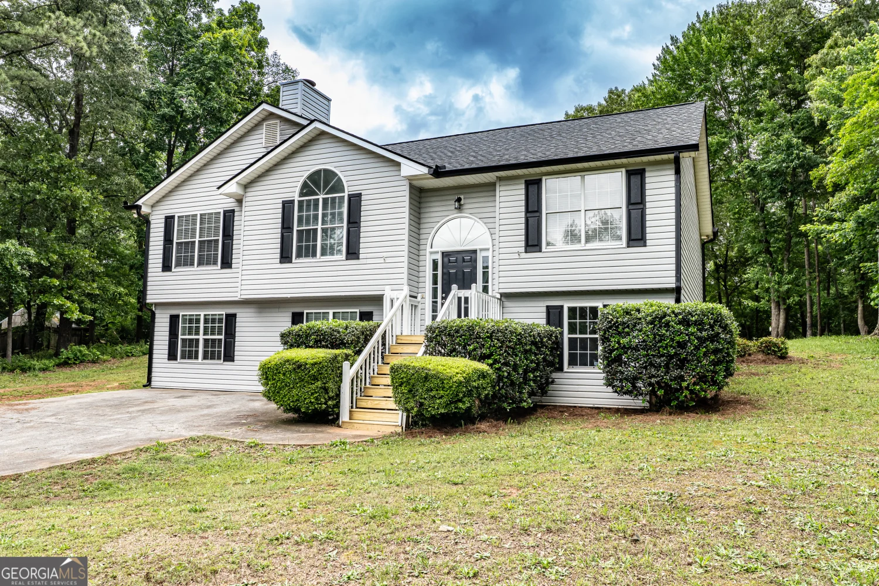23 madison laneAdairsville, GA 30103
23 madison laneAdairsville, GA 30103
Description
Welcome to the Chatsworth CC Floor Plan, a popular Georgian Series home by Kerley Family Homes. Under Construction with June 2025 Completion Date. Located in the desirable Maple Village Neighborhood. This sidewalk community provides a pool, clubhouse, tennis courts, a playground, and close proximity to Interstate I-75, shopping, schools with a Child Care Center located at the Joe Frank Harris entrance, adding more convenience to your day. The Chatsworth floor plan offers 2314 sq.ft. of beautifully designed living space. Gorgeous Kitchen with painted white cabinets, a center island, window above the sink, granite countertops, painted 42" cabinets, Whirlpool stainless steel appliance package, and view to the spacious family room with a gas fireplace black slate surround and a classic white mantle. Smart tube and outlet located over the mantle to make hanging a TV a breeze. Just off the kitchen, a patio door provides access to the backyard and bonus covered patio complete with a ceiling fan for those quiet summer evenings. A separate dining room with a butler's pantry in the hall between the kitchen and dining room, provides great storage. A spacious half bath finishes off the main floor. Upstairs, a spacious primary bedroom with a tray ceiling, flush LED lighting, and a gorgeous walkout balcony with views of the pond and a beautifully landscaped open space. An ensuite bath with tile flooring, garden tub with tile surround, a separate shower plus raised-height double vanity with cultured marble tops, complete this primary suite. 3 additional large bedrooms all great closet space, spacious hall bath with raised double vanities and a convenient laundry room for all to share. Save Your Way with a $8,000 builder incentive that can to be used towards late- stage items like blinds, refrigerator, closing costs and /or rate buydown. * Must use one of our three Preferred Lenders to receive this incentive. This community qualifies for USDA, VA, FHA, or Conventional loans. 100% Financing Available* Our lenders offer special programs for First Time Homebuyers and well as Grant Programs. Contact our Sales Team today to schedule an appointment and see how the Chatsworth can be your perfect new home. This home will be Move-In Ready for YOU in June 2025!
Property Details for 23 Madison Lane
- Subdivision ComplexMaple Village
- Architectural StyleCraftsman, Traditional
- ExteriorBalcony
- Num Of Parking Spaces2
- Parking FeaturesAttached, Garage, Kitchen Level
- Property AttachedYes
LISTING UPDATED:
- StatusActive
- MLS #10529764
- Days on Site0
- HOA Fees$600 / month
- MLS TypeResidential
- Year Built2025
- Lot Size0.25 Acres
- CountryBartow
LISTING UPDATED:
- StatusActive
- MLS #10529764
- Days on Site0
- HOA Fees$600 / month
- MLS TypeResidential
- Year Built2025
- Lot Size0.25 Acres
- CountryBartow
Building Information for 23 Madison Lane
- StoriesTwo
- Year Built2025
- Lot Size0.2500 Acres
Payment Calculator
Term
Interest
Home Price
Down Payment
The Payment Calculator is for illustrative purposes only. Read More
Property Information for 23 Madison Lane
Summary
Location and General Information
- Community Features: Park, Playground, Pool, Sidewalks, Street Lights, Tennis Court(s), Walk To Schools, Near Shopping
- Directions: I-75 to exit 306. Joe Frank Harris Pkwy, 1.5 Miles, Turn left into the community. At the stop sign turn right, then let onto Madison Lane.
- Coordinates: 34.361259,-84.920896
School Information
- Elementary School: Adairsville
- Middle School: Adairsville
- High School: Adairsville
Taxes and HOA Information
- Parcel Number: 0
- Tax Year: 2024
- Association Fee Includes: Tennis
Virtual Tour
Parking
- Open Parking: No
Interior and Exterior Features
Interior Features
- Cooling: Ceiling Fan(s), Central Air, Electric, Zoned
- Heating: Central, Forced Air, Natural Gas, Zoned
- Appliances: Dishwasher, Disposal, Gas Water Heater, Microwave, Oven/Range (Combo)
- Basement: None
- Fireplace Features: Factory Built, Family Room, Gas Log, Living Room
- Flooring: Carpet, Laminate, Vinyl
- Interior Features: Double Vanity, High Ceilings, Other, Separate Shower, Soaking Tub, Tray Ceiling(s), Walk-In Closet(s)
- Levels/Stories: Two
- Window Features: Double Pane Windows
- Kitchen Features: Breakfast Area, Kitchen Island, Solid Surface Counters
- Foundation: Slab
- Total Half Baths: 1
- Bathrooms Total Integer: 3
- Bathrooms Total Decimal: 2
Exterior Features
- Construction Materials: Stone
- Patio And Porch Features: Patio, Porch
- Roof Type: Composition
- Security Features: Carbon Monoxide Detector(s), Smoke Detector(s)
- Laundry Features: Upper Level
- Pool Private: No
Property
Utilities
- Sewer: Public Sewer
- Utilities: Cable Available, Electricity Available, Natural Gas Available, Phone Available, Sewer Available, Underground Utilities, Water Available
- Water Source: Public
Property and Assessments
- Home Warranty: Yes
- Property Condition: New Construction
Green Features
Lot Information
- Common Walls: No Common Walls
- Lot Features: None
Multi Family
- Number of Units To Be Built: Square Feet
Rental
Rent Information
- Land Lease: Yes
Public Records for 23 Madison Lane
Tax Record
- 2024$0.00 ($0.00 / month)
Home Facts
- Beds4
- Baths2
- StoriesTwo
- Lot Size0.2500 Acres
- StyleSingle Family Residence
- Year Built2025
- APN0
- CountyBartow
- Fireplaces1


