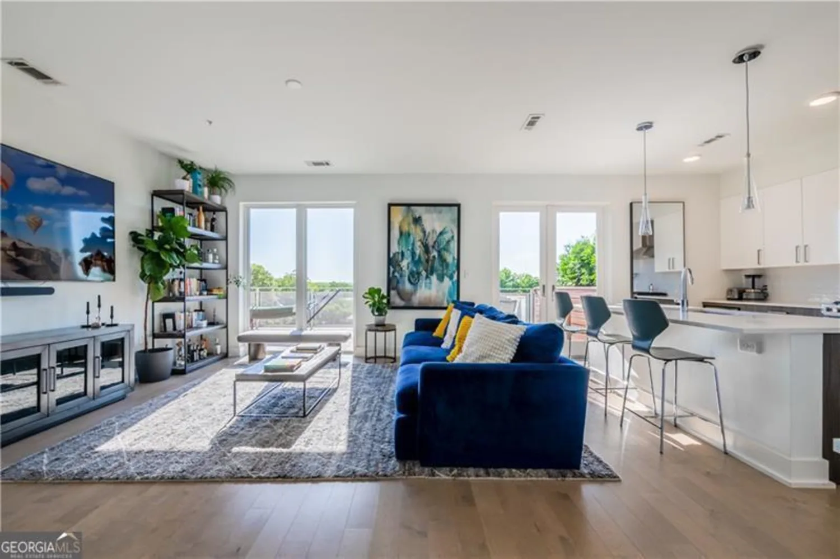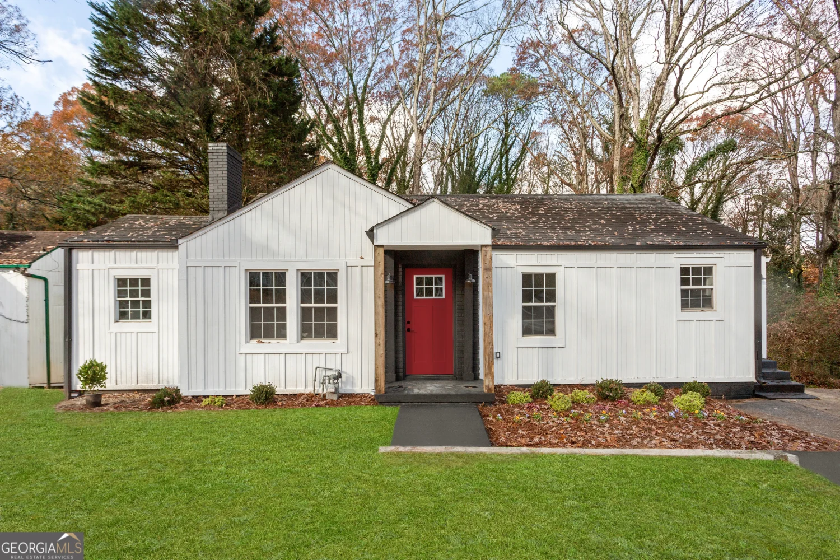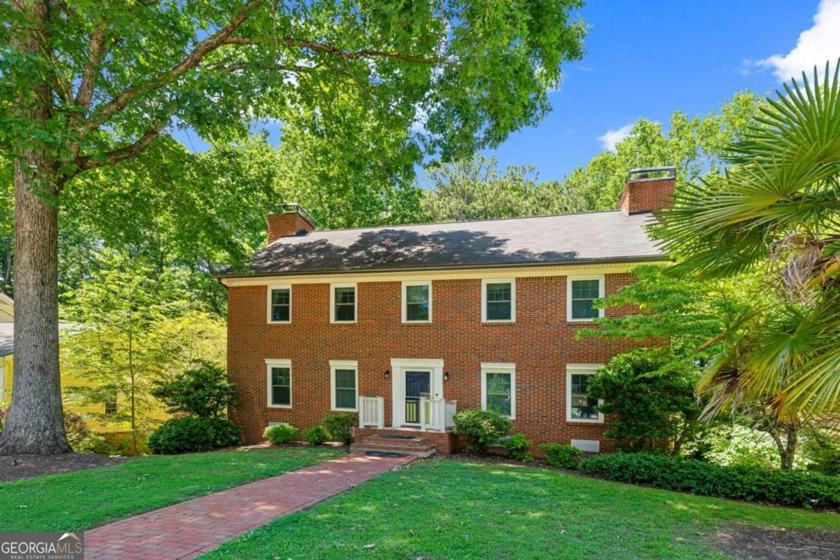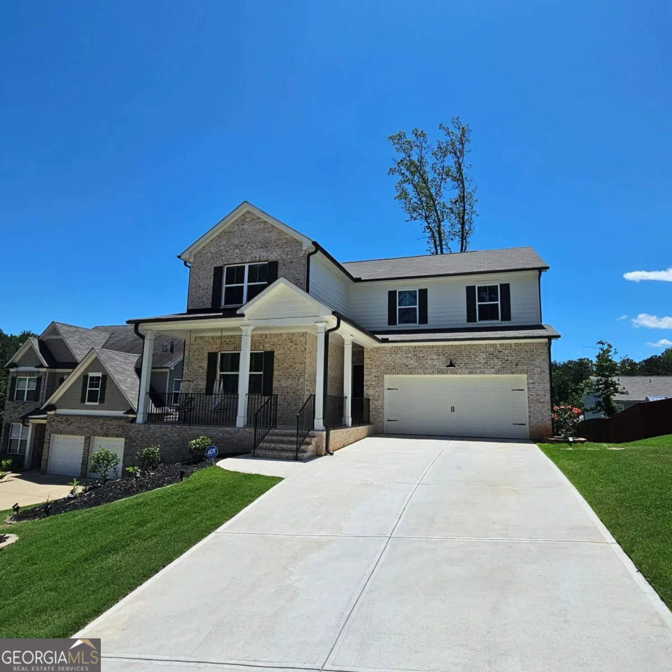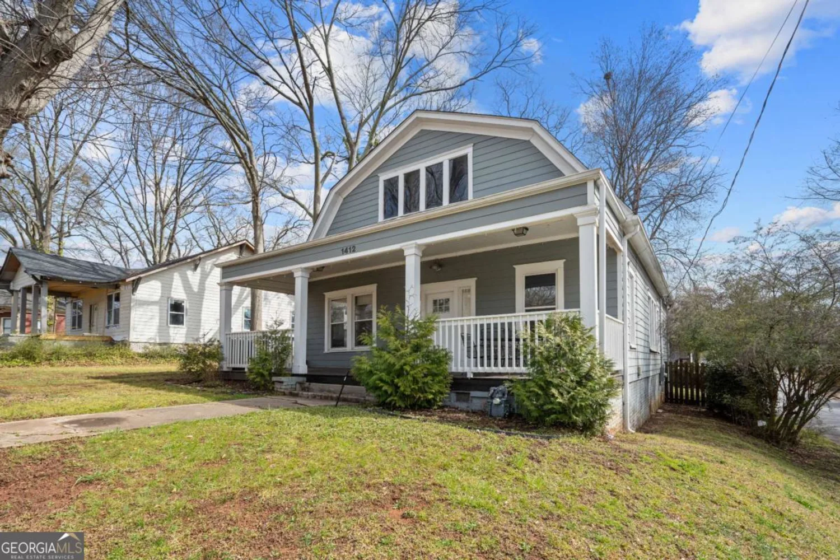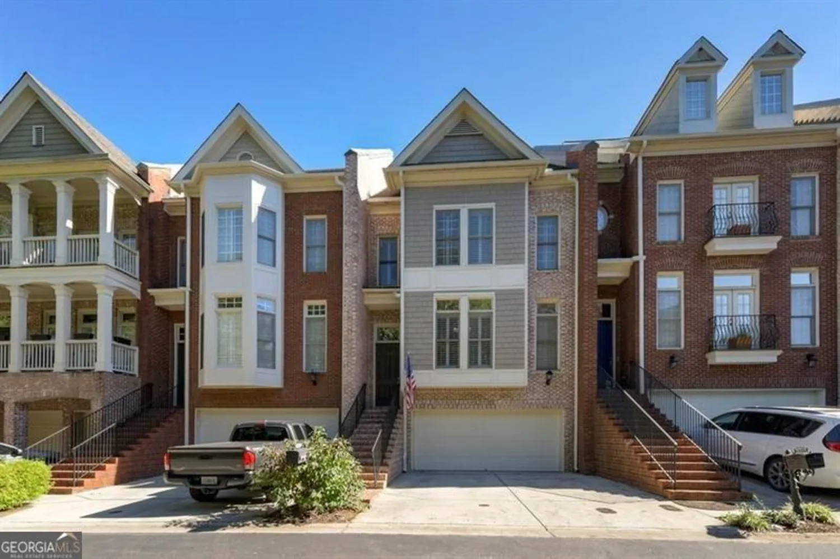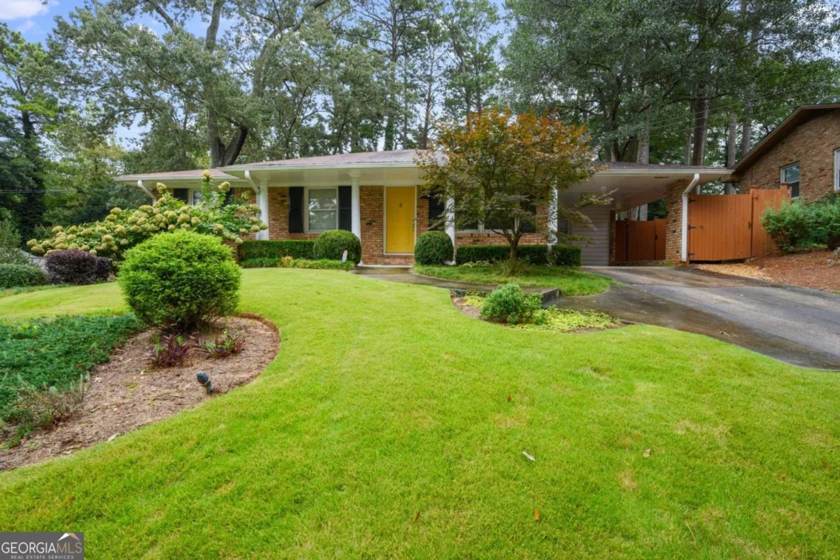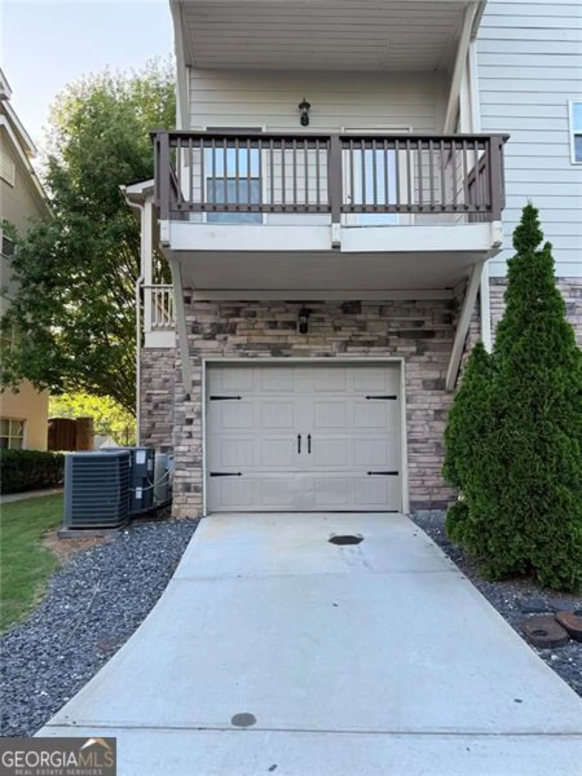1571 boulevard lorraineAtlanta, GA 30311
1571 boulevard lorraineAtlanta, GA 30311
Description
Welcome to 1571 Boulevard Lorraine SW - Where Comfort Meets Convenience! Discover this beautifully updated 4-bedroom, 3.5-bath home ideally situated near two premier golf courses, vibrant restaurants, shopping destinations, and the renowned Atlanta University Center. Step inside to find a stylish and functional layout, featuring all-new kitchen appliances, a convenient washer and dryer, and modern finishes throughout. Enjoy the outdoors year-round with both upstairs and downstairs outdoor living spaces, perfect for relaxing or entertaining guests. This home also boasts a spacious 1,000 sq ft unfinished basement, offering endless potential for expansion, a home gym, media room, or extra storage. Don't miss this opportunity to own a thoughtfully updated home in one of Atlanta's most accessible and growing communities!
Property Details for 1571 BOULEVARD LORRAINE
- Subdivision Complexna
- Architectural StyleTraditional
- ExteriorOther
- Num Of Parking Spaces5
- Parking FeaturesGarage Door Opener
- Property AttachedNo
LISTING UPDATED:
- StatusActive
- MLS #10529779
- Days on Site0
- MLS TypeResidential Lease
- Year Built1945
- Lot Size0.50 Acres
- CountryFulton
LISTING UPDATED:
- StatusActive
- MLS #10529779
- Days on Site0
- MLS TypeResidential Lease
- Year Built1945
- Lot Size0.50 Acres
- CountryFulton
Building Information for 1571 BOULEVARD LORRAINE
- StoriesThree Or More
- Year Built1945
- Lot Size0.4960 Acres
Payment Calculator
Term
Interest
Home Price
Down Payment
The Payment Calculator is for illustrative purposes only. Read More
Property Information for 1571 BOULEVARD LORRAINE
Summary
Location and General Information
- Community Features: None
- Directions: Use Waze or Google Maps for directions
- Coordinates: 33.713398,-84.460393
School Information
- Elementary School: Cascade
- Middle School: Young
- High School: Mays
Taxes and HOA Information
- Parcel Number: 14 018500030062
- Association Fee Includes: None
Virtual Tour
Parking
- Open Parking: No
Interior and Exterior Features
Interior Features
- Cooling: Central Air
- Heating: Forced Air
- Appliances: Dishwasher, Dryer, Refrigerator, Microwave, Washer
- Basement: Exterior Entry, Unfinished
- Flooring: Hardwood, Carpet
- Interior Features: Master On Main Level, In-Law Floorplan, Roommate Plan, Walk-In Closet(s)
- Levels/Stories: Three Or More
- Kitchen Features: Kitchen Island, Pantry, Solid Surface Counters
- Foundation: Block
- Main Bedrooms: 2
- Total Half Baths: 1
- Bathrooms Total Integer: 4
- Main Full Baths: 2
- Bathrooms Total Decimal: 3
Exterior Features
- Construction Materials: Concrete
- Fencing: Back Yard
- Patio And Porch Features: Deck
- Roof Type: Composition
- Laundry Features: In Hall
- Pool Private: No
Property
Utilities
- Sewer: Public Sewer
- Utilities: Electricity Available, Natural Gas Available, Sewer Connected, Water Available
- Water Source: Public
Property and Assessments
- Home Warranty: No
- Property Condition: Updated/Remodeled
Green Features
Lot Information
- Above Grade Finished Area: 2432
- Lot Features: None
Multi Family
- Number of Units To Be Built: Square Feet
Rental
Rent Information
- Land Lease: No
Public Records for 1571 BOULEVARD LORRAINE
Home Facts
- Beds4
- Baths3
- Total Finished SqFt4,109 SqFt
- Above Grade Finished2,432 SqFt
- Below Grade Finished1,677 SqFt
- StoriesThree Or More
- Lot Size0.4960 Acres
- StyleSingle Family Residence
- Year Built1945
- APN14 018500030062
- CountyFulton
- Fireplaces1


