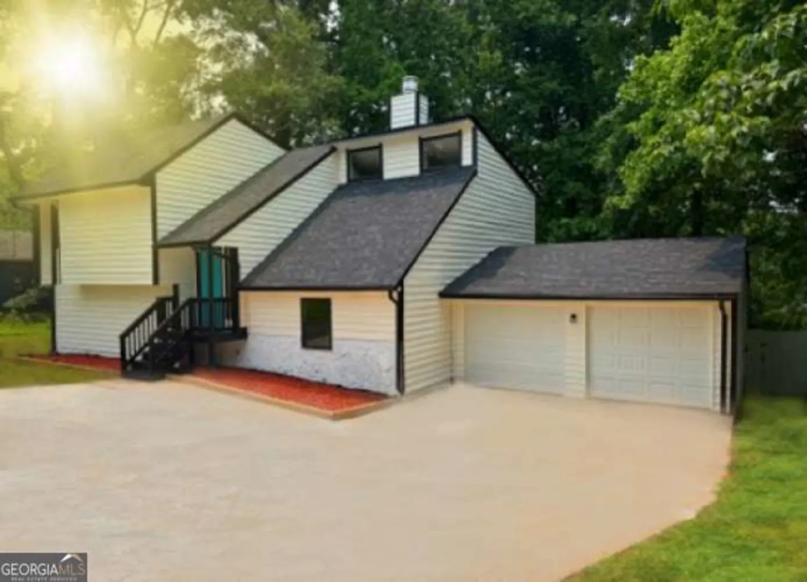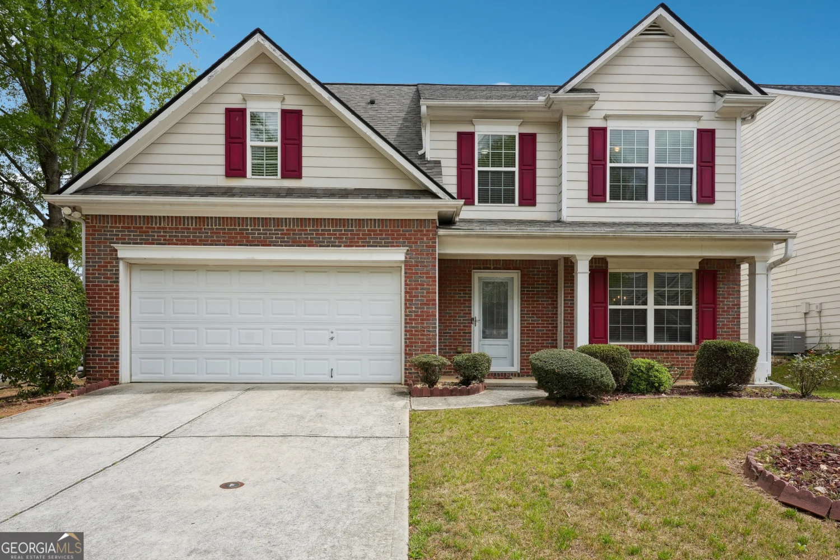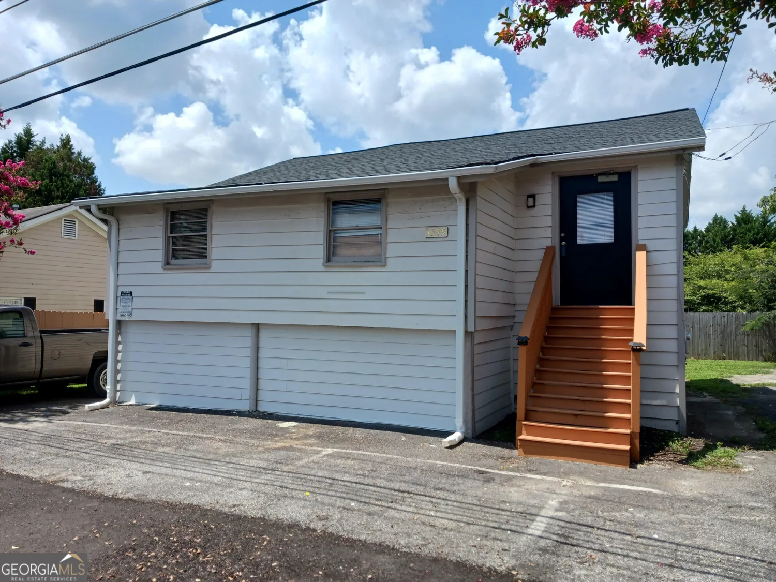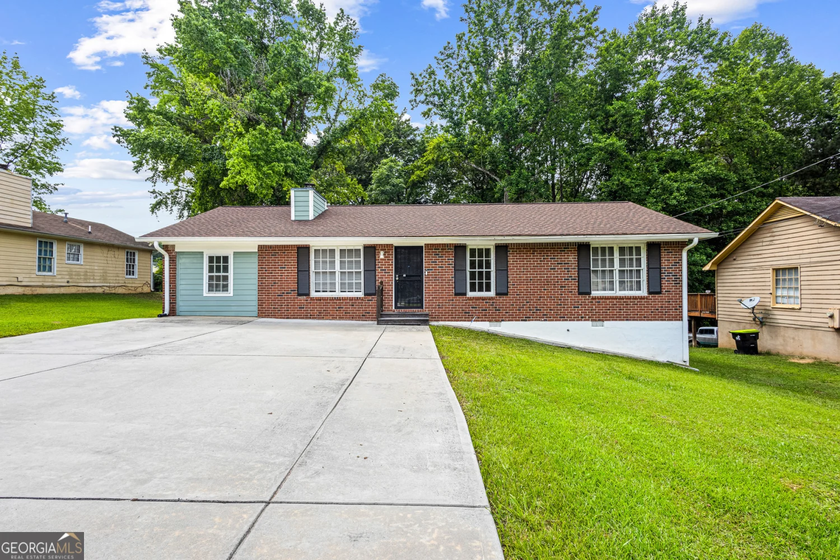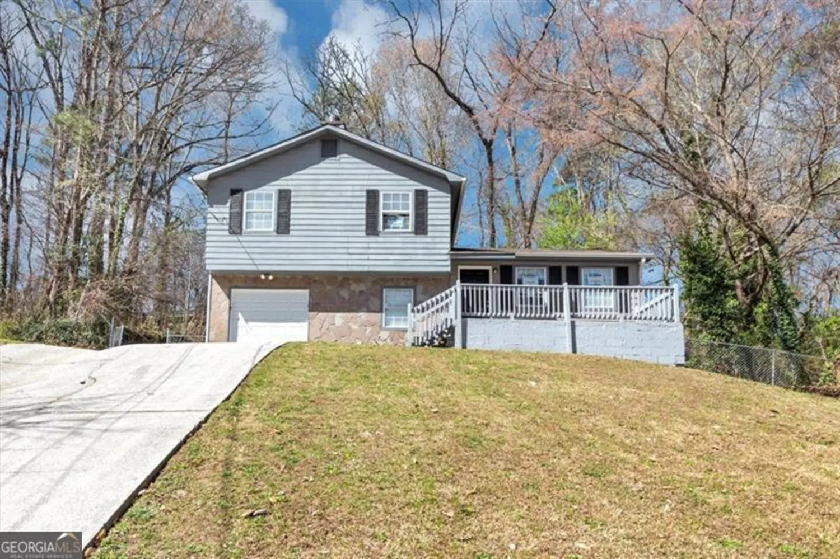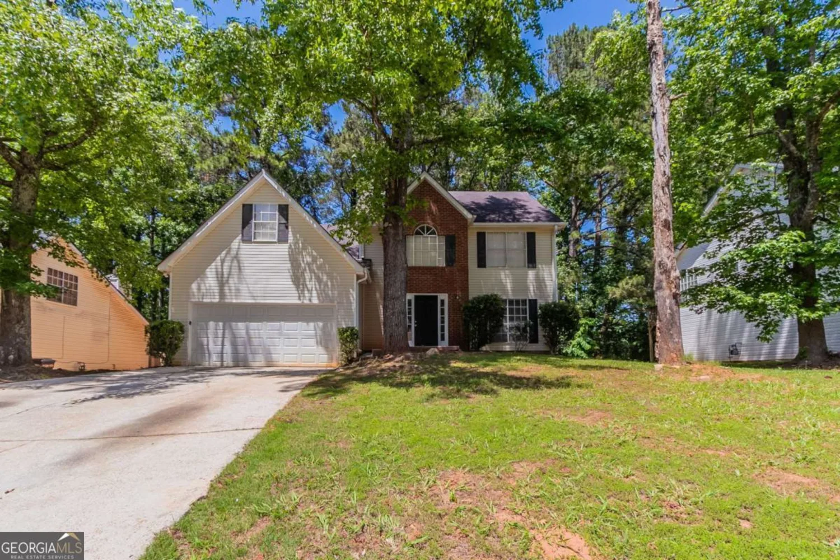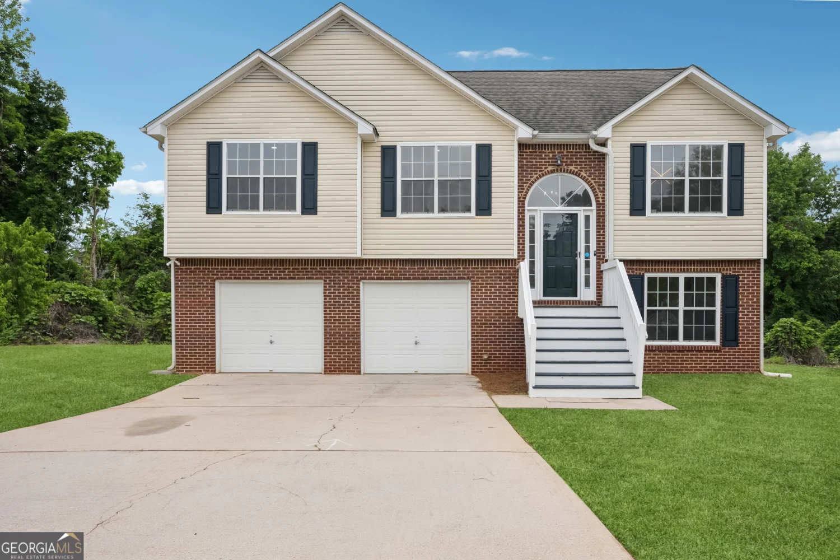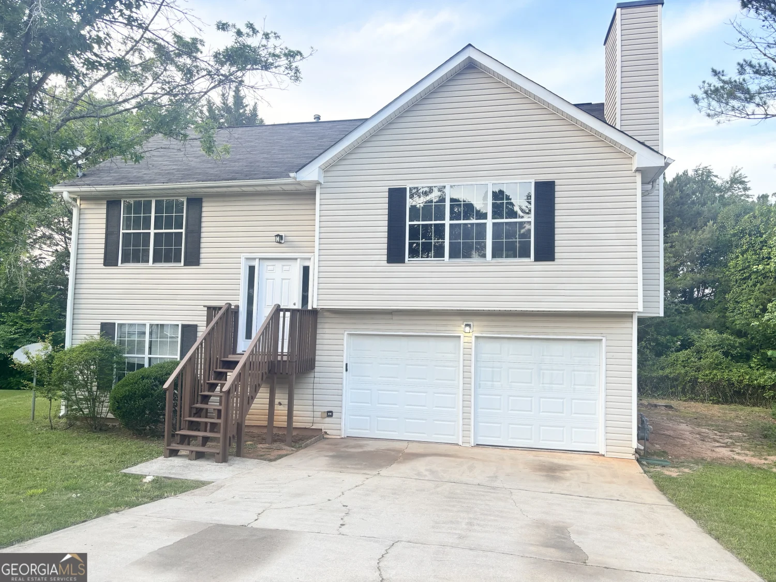3924 chimney ridge courtEllenwood, GA 30294
3924 chimney ridge courtEllenwood, GA 30294
Description
Welcome to this beautifully maintained split-level home featuring 3 spacious bedrooms and 2 full bathrooms. The primary bedroom offers added comfort with its private ensuite bathroom. Enjoy outdoor living on the large deck-perfect for entertaining or relaxing. Additional features include a convenient 1-car garage and a functional layout that offers both privacy and flow. Ideal for families or anyone seeking a comfortable, well-designed home.
Property Details for 3924 Chimney Ridge Court
- Subdivision ComplexChimney Ridge
- Architectural StyleTraditional
- Num Of Parking Spaces1
- Parking FeaturesAttached, Garage, Side/Rear Entrance
- Property AttachedYes
- Waterfront FeaturesNo Dock Or Boathouse
LISTING UPDATED:
- StatusActive
- MLS #10529885
- Days on Site10
- Taxes$4,032 / year
- MLS TypeResidential
- Year Built1987
- Lot Size0.46 Acres
- CountryDeKalb
LISTING UPDATED:
- StatusActive
- MLS #10529885
- Days on Site10
- Taxes$4,032 / year
- MLS TypeResidential
- Year Built1987
- Lot Size0.46 Acres
- CountryDeKalb
Building Information for 3924 Chimney Ridge Court
- StoriesMulti/Split
- Year Built1987
- Lot Size0.4600 Acres
Payment Calculator
Term
Interest
Home Price
Down Payment
The Payment Calculator is for illustrative purposes only. Read More
Property Information for 3924 Chimney Ridge Court
Summary
Location and General Information
- Community Features: None
- Directions: I-20 E-6B. Go West to Old Wesley Chapel Rd to Flakes Mill Rd going South. Right to Chimney Ridge Ct. Turning circle to the right on Chimney Ridge Ct.
- Coordinates: 33.663271,-84.22854
School Information
- Elementary School: Chapel Hill
- Middle School: Salem
- High School: Martin Luther King Jr
Taxes and HOA Information
- Parcel Number: 15 029 04 024
- Tax Year: 2024
- Association Fee Includes: None
Virtual Tour
Parking
- Open Parking: No
Interior and Exterior Features
Interior Features
- Cooling: Central Air, Electric
- Heating: Central
- Appliances: Dishwasher, Microwave
- Basement: Partial, Unfinished
- Flooring: Hardwood, Tile
- Interior Features: Other
- Levels/Stories: Multi/Split
- Window Features: Double Pane Windows
- Kitchen Features: Pantry
- Bathrooms Total Integer: 2
- Bathrooms Total Decimal: 2
Exterior Features
- Construction Materials: Wood Siding
- Patio And Porch Features: Deck
- Roof Type: Composition
- Laundry Features: Other
- Pool Private: No
Property
Utilities
- Sewer: Public Sewer
- Utilities: Cable Available, Electricity Available, Phone Available, Water Available
- Water Source: Public
Property and Assessments
- Home Warranty: Yes
- Property Condition: Resale
Green Features
- Green Energy Efficient: Thermostat
Lot Information
- Above Grade Finished Area: 1252
- Common Walls: No Common Walls
- Lot Features: Private
- Waterfront Footage: No Dock Or Boathouse
Multi Family
- Number of Units To Be Built: Square Feet
Rental
Rent Information
- Land Lease: Yes
Public Records for 3924 Chimney Ridge Court
Tax Record
- 2024$4,032.00 ($336.00 / month)
Home Facts
- Beds3
- Baths2
- Total Finished SqFt1,252 SqFt
- Above Grade Finished1,252 SqFt
- StoriesMulti/Split
- Lot Size0.4600 Acres
- StyleSingle Family Residence
- Year Built1987
- APN15 029 04 024
- CountyDeKalb



