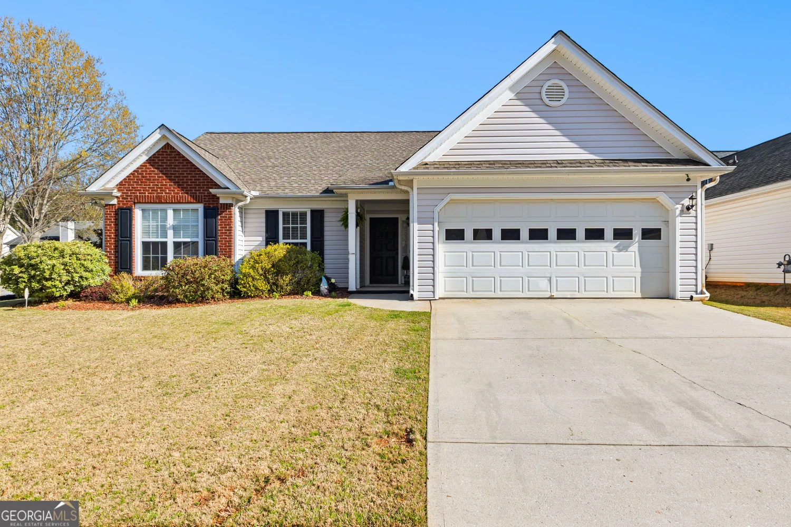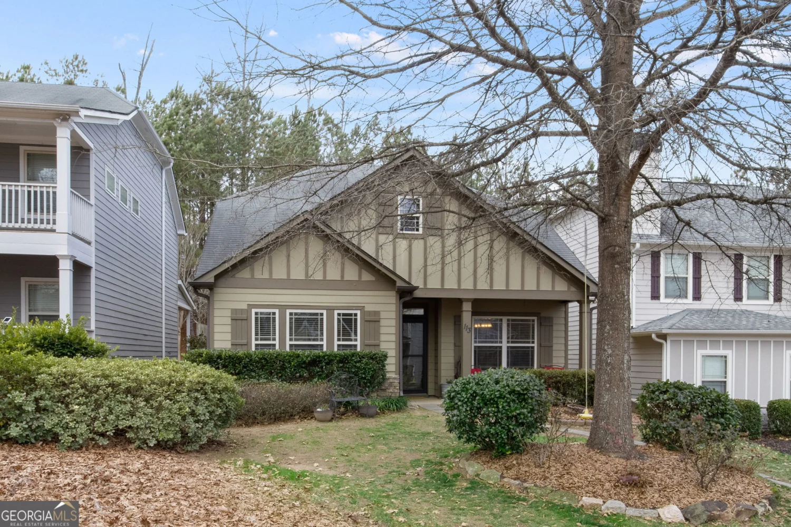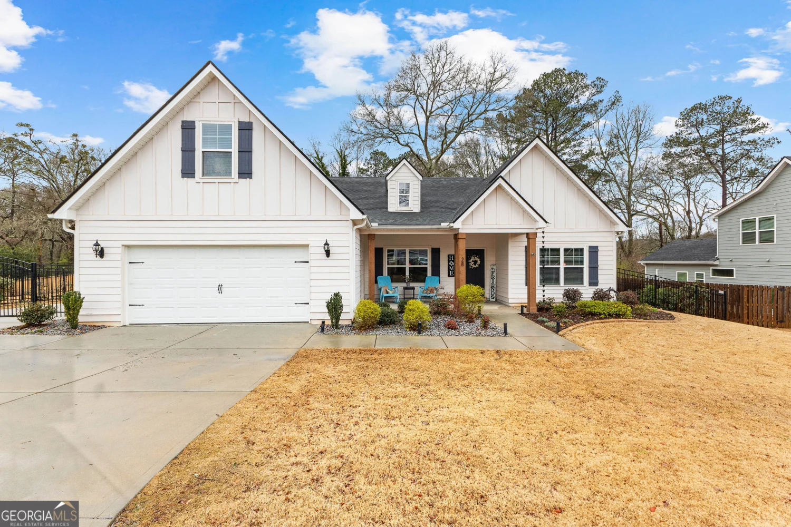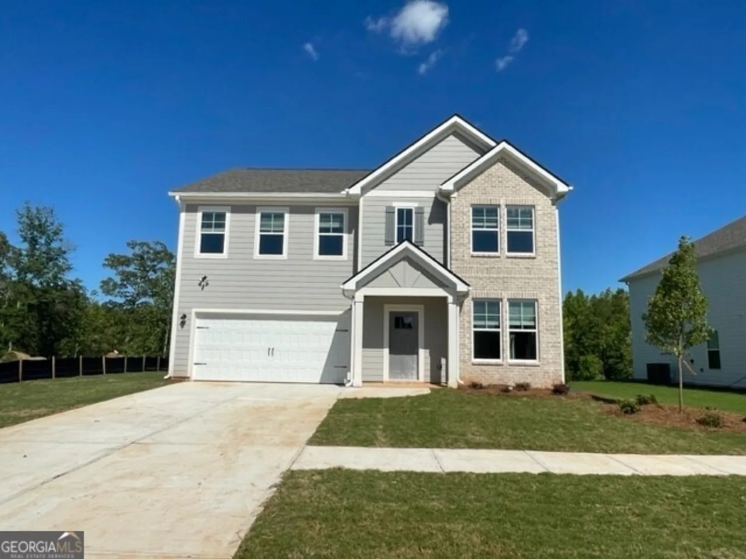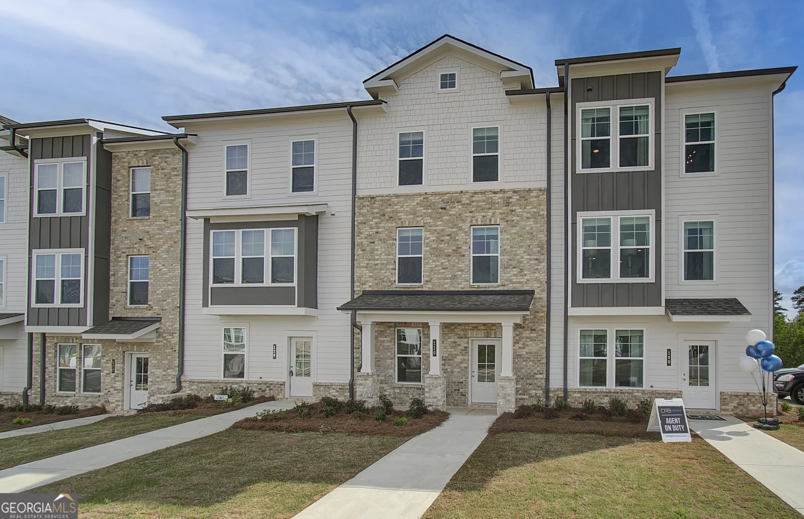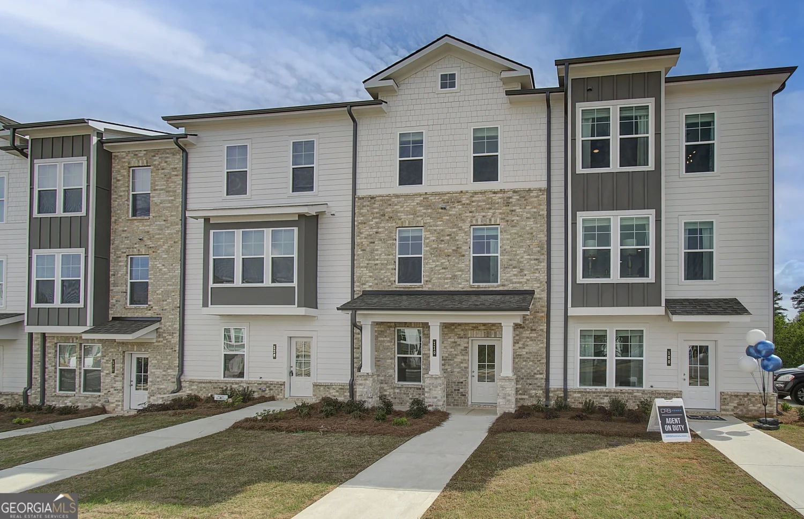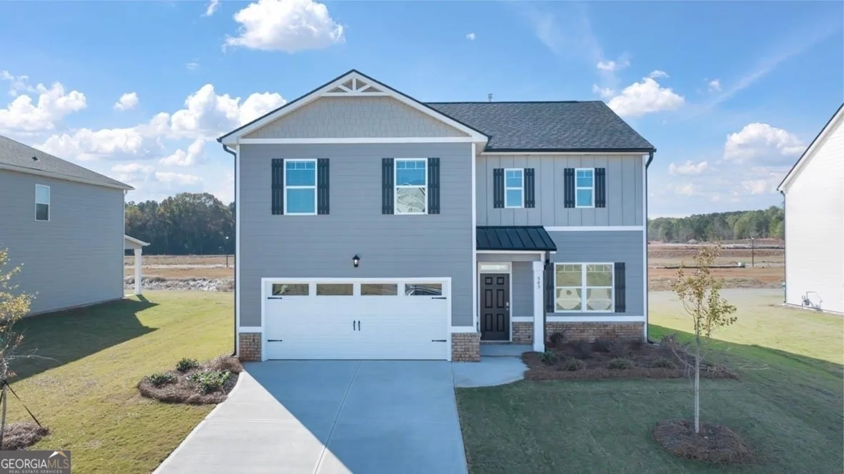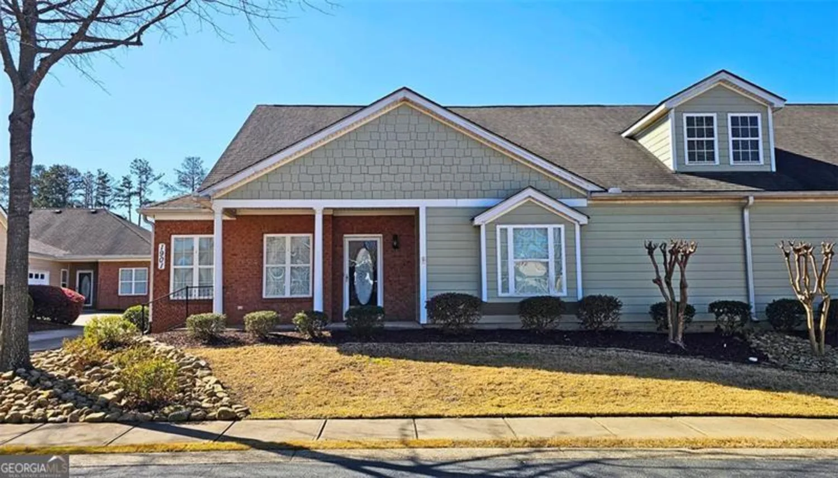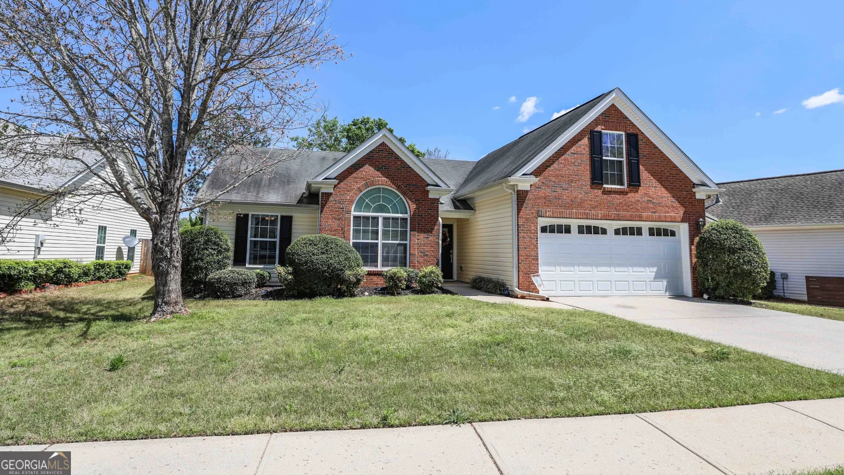24 brookside driveNewnan, GA 30263
24 brookside driveNewnan, GA 30263
Description
FANTASTIC 4-SIDED BRICK RANCH HOME IN SOUGH AFTER FEATHERSTON HEIGHTS!! Spacious Kitchen with Granite Countertops, hardwood flooring and pantry. Keeping Room with hardwood flooring with a brick fireplace. Family Room and Dining Room combo with hardwood flooring! Large glassed-in sunroom across the back of the house!! Primary Bedroom on the main with hardwood flooring that has a door leading out to the sunroom, tiled primary bathroom with vanity, tiled shower and walk-in closet. Two additional guest bedrooms on the main, the first guest bedroom has 2 closets, the second guest bedroom has a closet and both guest bedrooms have hardwood flooring! Full daylight basement, partially finished with a large rec room with a brick fireplace and bar area. Unfinished walk-in storage room with high ceilings! Covered Porch overlooking the backyard! Tiled slate foyer and laundry room off the hallway. Corner lot!! Walk to historic Downtown Newnan!!
Property Details for 24 Brookside Drive
- Subdivision ComplexFeatherston Heights
- Architectural StyleBrick 4 Side, Ranch, Traditional
- Num Of Parking Spaces2
- Parking FeaturesAttached, Carport, Kitchen Level
- Property AttachedYes
LISTING UPDATED:
- StatusPending
- MLS #10529938
- Days on Site3
- Taxes$3,738.83 / year
- MLS TypeResidential
- Year Built1965
- Lot Size0.37 Acres
- CountryCoweta
LISTING UPDATED:
- StatusPending
- MLS #10529938
- Days on Site3
- Taxes$3,738.83 / year
- MLS TypeResidential
- Year Built1965
- Lot Size0.37 Acres
- CountryCoweta
Building Information for 24 Brookside Drive
- StoriesOne
- Year Built1965
- Lot Size0.3700 Acres
Payment Calculator
Term
Interest
Home Price
Down Payment
The Payment Calculator is for illustrative purposes only. Read More
Property Information for 24 Brookside Drive
Summary
Location and General Information
- Community Features: Street Lights, Walk To Schools, Near Shopping
- Directions: I-85S, Exit 47, right onto Hwy 34W / Bullsboro Dr, right by Walgreens onto Millard Farmer Ind. Blvd / Hwy 34 Bypass, left onto Jackson Street, right onto Parks Avenue, right onto Lundy Street, left on Brookside Drive to home on left
- Coordinates: 33.390909,-84.808805
School Information
- Elementary School: Elm Street
- Middle School: Evans
- High School: Newnan
Taxes and HOA Information
- Parcel Number: N39 0005 001
- Tax Year: 2024
- Association Fee Includes: None
- Tax Lot: 1
Virtual Tour
Parking
- Open Parking: No
Interior and Exterior Features
Interior Features
- Cooling: Ceiling Fan(s), Central Air, Electric
- Heating: Central, Forced Air, Natural Gas
- Appliances: Dishwasher, Gas Water Heater, Microwave, Oven/Range (Combo), Refrigerator, Stainless Steel Appliance(s)
- Basement: Bath/Stubbed, Exterior Entry, Finished, Full, Interior Entry, Partial
- Fireplace Features: Basement, Family Room, Masonry
- Flooring: Carpet, Hardwood, Laminate
- Interior Features: Master On Main Level, Separate Shower, Tile Bath, Walk-In Closet(s)
- Levels/Stories: One
- Kitchen Features: Breakfast Area, Pantry, Solid Surface Counters
- Main Bedrooms: 4
- Bathrooms Total Integer: 3
- Main Full Baths: 3
- Bathrooms Total Decimal: 3
Exterior Features
- Construction Materials: Block, Brick, Concrete
- Patio And Porch Features: Porch
- Roof Type: Composition
- Laundry Features: In Hall
- Pool Private: No
Property
Utilities
- Sewer: Public Sewer
- Utilities: Cable Available, Electricity Available, High Speed Internet, Natural Gas Available, Phone Available, Sewer Connected, Water Available
- Water Source: Public
Property and Assessments
- Home Warranty: Yes
- Property Condition: Resale
Green Features
Lot Information
- Above Grade Finished Area: 2278
- Common Walls: No Common Walls
- Lot Features: City Lot, Corner Lot, Level, Sloped
Multi Family
- Number of Units To Be Built: Square Feet
Rental
Rent Information
- Land Lease: Yes
- Occupant Types: Vacant
Public Records for 24 Brookside Drive
Tax Record
- 2024$3,738.83 ($311.57 / month)
Home Facts
- Beds4
- Baths3
- Total Finished SqFt3,575 SqFt
- Above Grade Finished2,278 SqFt
- Below Grade Finished1,297 SqFt
- StoriesOne
- Lot Size0.3700 Acres
- StyleSingle Family Residence
- Year Built1965
- APNN39 0005 001
- CountyCoweta
- Fireplaces2


