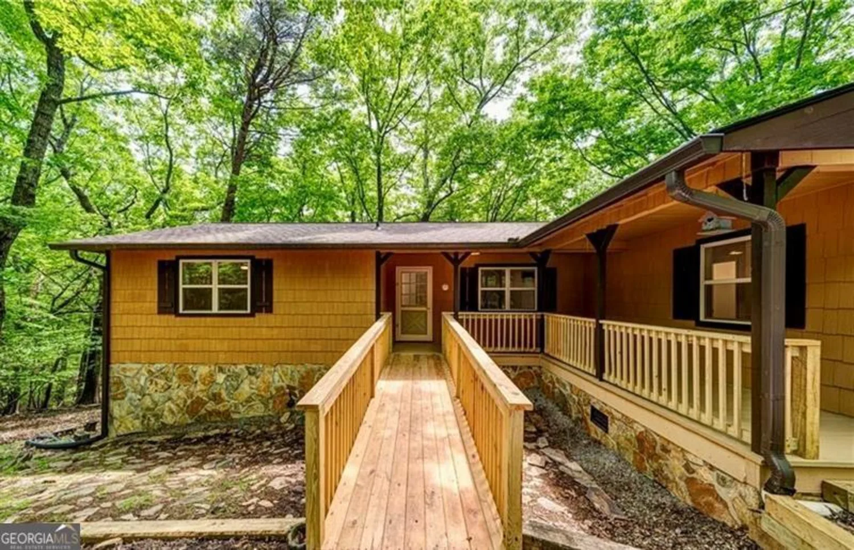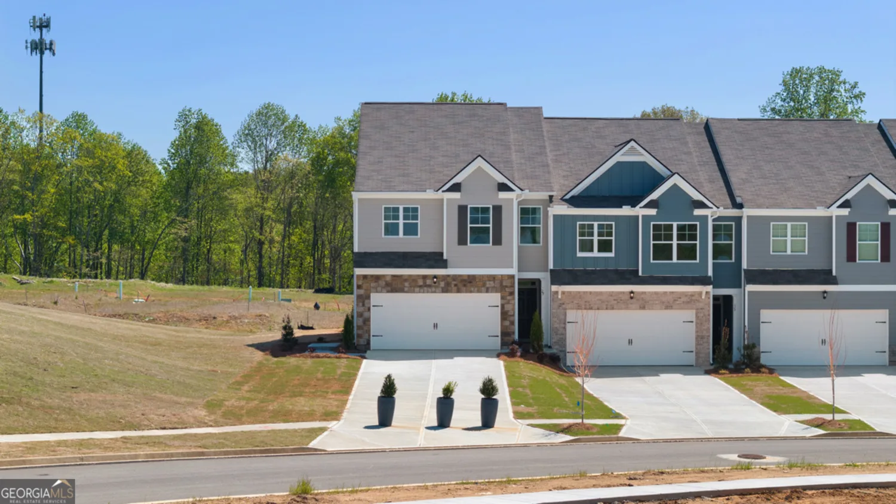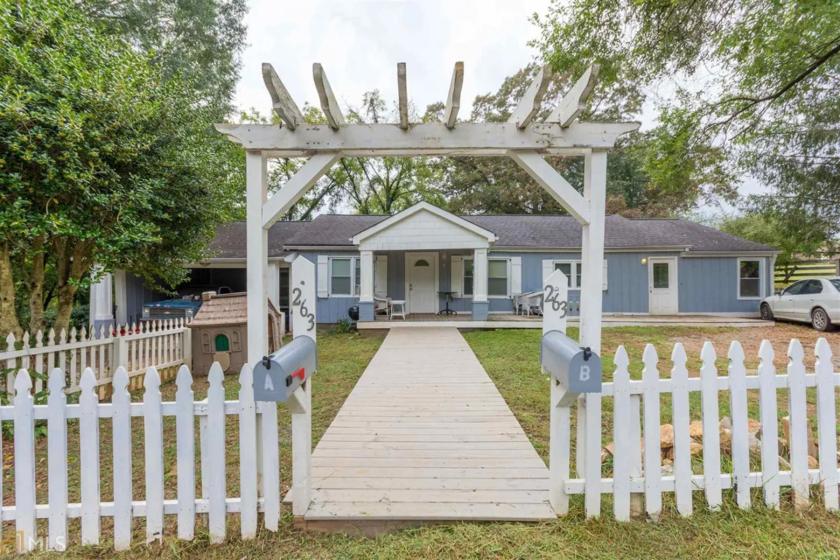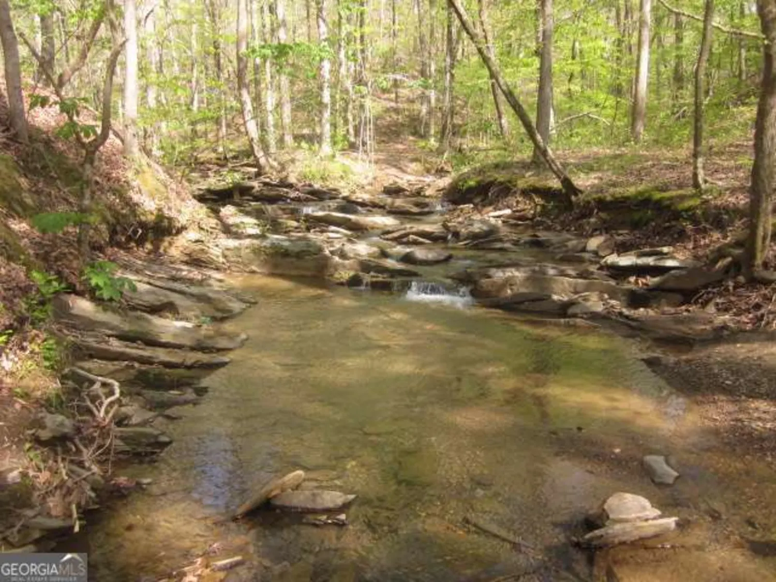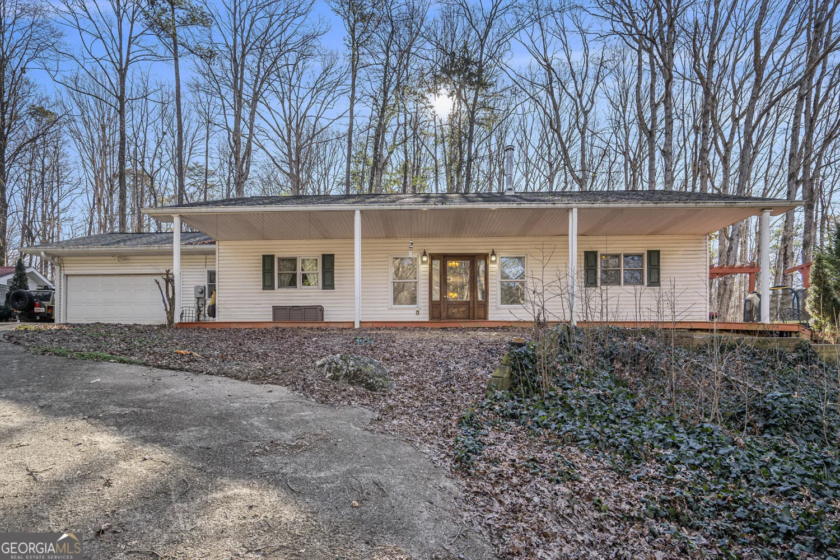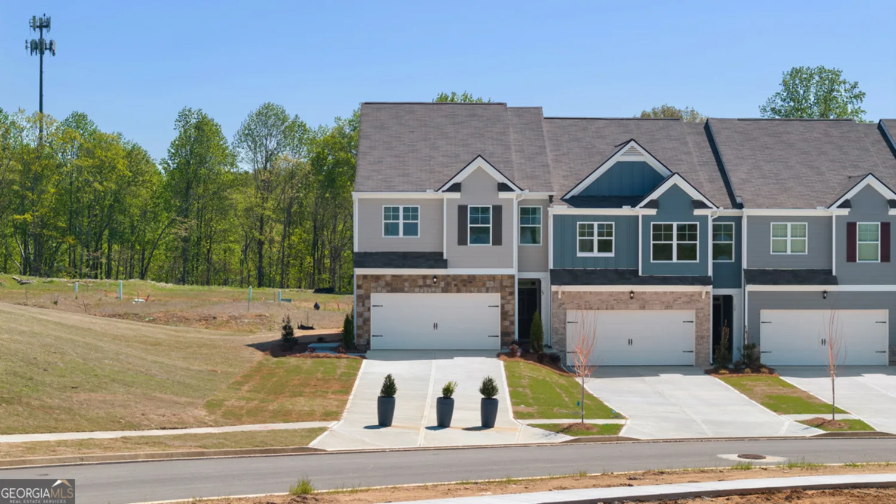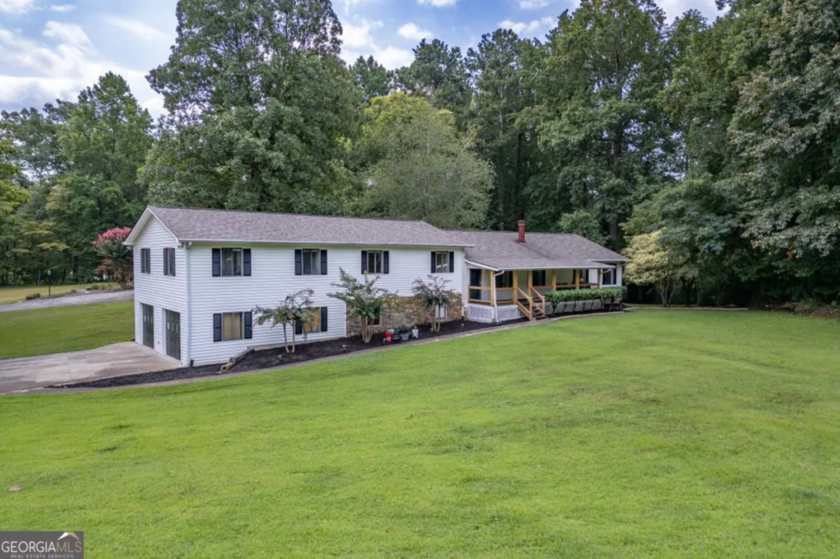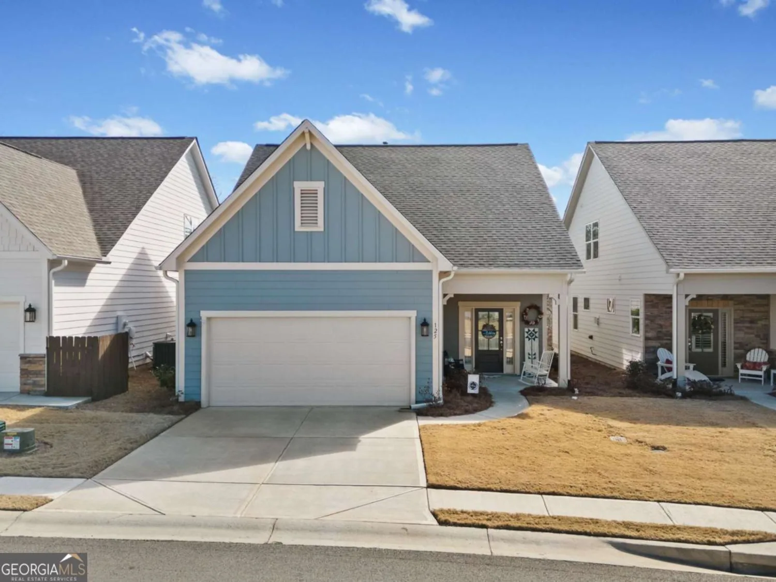405 scenic view driveJasper, GA 30143
405 scenic view driveJasper, GA 30143
Description
Country Living Meets Mountain Charm - Minutes from Downtown Jasper! Nestled on a serene 1.34-acre wooded lot with No HOA, this beautifully updated split-level home offers the perfect blend of country living and modern comfort- just minutes from the heart of Jasper. Inside, you'll find an inviting open-concept layout with vaulted ceilings and a cozy country rock fireplace that anchors the great room. The spacious dining area flows seamlessly into a fully renovated kitchen featuring rich stained cabinetry, sleek new quartz countertops, and stainless-steel appliances including a microwave, stove, and dishwasher- ideal for entertaining family and friends. The split-bedroom plan provides privacy with a generous primary suite on one side, complete with a walk-in closet and a bright en-suite bath featuring an oversized shower and quartz countertops. Two additional bedrooms are located on the opposite side and share a full bath. The finished lower level offers flexible space for a 4th bedroom, home office, or playroom. An oversized two-car garage with painted floors, garage door openers, built-in shelves and attic space with pull downstairs is perfect for storage or weekend projects. Additional parking pad provides convenient guest parking with easy turnaround access off the sloped driveway. Step outside to enjoy the tranquil surroundings- featuring terraced garden space, mature landscaping, and a fully fenced backyard with double- gated access, ideal for pets. A sizable outbuilding with shelving offers additional storage or workspace for garden and hobby enthusiasts. Relax on the freshly painted 12'x10' deck or entertain on the 12'x12' brick patio-perfect for a hot tub or future swim spa. If you're looking for peaceful mountain living with convenience to town, this property delivers it all. Don't miss your chance to make this country oasis your new home!
Property Details for 405 Scenic View Drive
- Subdivision ComplexNone
- Architectural StyleCraftsman, Traditional
- Num Of Parking Spaces2
- Parking FeaturesAttached, Basement, Garage, Garage Door Opener
- Property AttachedYes
LISTING UPDATED:
- StatusActive
- MLS #10529958
- Days on Site7
- Taxes$2,032 / year
- MLS TypeResidential
- Year Built2006
- Lot Size1.34 Acres
- CountryPickens
LISTING UPDATED:
- StatusActive
- MLS #10529958
- Days on Site7
- Taxes$2,032 / year
- MLS TypeResidential
- Year Built2006
- Lot Size1.34 Acres
- CountryPickens
Building Information for 405 Scenic View Drive
- StoriesMulti/Split
- Year Built2006
- Lot Size1.3400 Acres
Payment Calculator
Term
Interest
Home Price
Down Payment
The Payment Calculator is for illustrative purposes only. Read More
Property Information for 405 Scenic View Drive
Summary
Location and General Information
- Community Features: Walk To Schools, Near Shopping
- Directions: From downtown Jasper take Hwy 53 South to a left on Hopkins Lane (just before Dragon Drive) then left on Scenic View home on the left or 515 N to right on Hwy 108 left on Hwy 53 to right on Hopkins Lane (just past Dragon Drive) left on Scenic View- home on the left see sign.
- Coordinates: 34.450585,-84.403816
School Information
- Elementary School: Harmony
- Middle School: Jasper
- High School: Pickens County
Taxes and HOA Information
- Parcel Number: 043C 029 001
- Tax Year: 2024
- Association Fee Includes: None
Virtual Tour
Parking
- Open Parking: No
Interior and Exterior Features
Interior Features
- Cooling: Ceiling Fan(s), Central Air, Electric
- Heating: Central, Electric, Forced Air
- Appliances: Dishwasher, Microwave
- Basement: Exterior Entry, Finished, Partial
- Fireplace Features: Factory Built
- Flooring: Carpet, Laminate
- Interior Features: Master On Main Level, Split Bedroom Plan, Vaulted Ceiling(s), Walk-In Closet(s)
- Levels/Stories: Multi/Split
- Window Features: Double Pane Windows, Window Treatments
- Kitchen Features: Pantry, Solid Surface Counters
- Main Bedrooms: 3
- Bathrooms Total Integer: 2
- Main Full Baths: 2
- Bathrooms Total Decimal: 2
Exterior Features
- Construction Materials: Stone
- Fencing: Back Yard, Fenced
- Patio And Porch Features: Deck, Patio
- Roof Type: Composition
- Security Features: Smoke Detector(s)
- Laundry Features: In Basement
- Pool Private: No
- Other Structures: Outbuilding
Property
Utilities
- Sewer: Septic Tank
- Utilities: Electricity Available, Phone Available, Water Available
- Water Source: Public
Property and Assessments
- Home Warranty: Yes
- Property Condition: Resale
Green Features
Lot Information
- Above Grade Finished Area: 1185
- Common Walls: No Common Walls
- Lot Features: Private
Multi Family
- Number of Units To Be Built: Square Feet
Rental
Rent Information
- Land Lease: Yes
Public Records for 405 Scenic View Drive
Tax Record
- 2024$2,032.00 ($169.33 / month)
Home Facts
- Beds4
- Baths2
- Total Finished SqFt1,752 SqFt
- Above Grade Finished1,185 SqFt
- Below Grade Finished567 SqFt
- StoriesMulti/Split
- Lot Size1.3400 Acres
- StyleSingle Family Residence
- Year Built2006
- APN043C 029 001
- CountyPickens
- Fireplaces1


