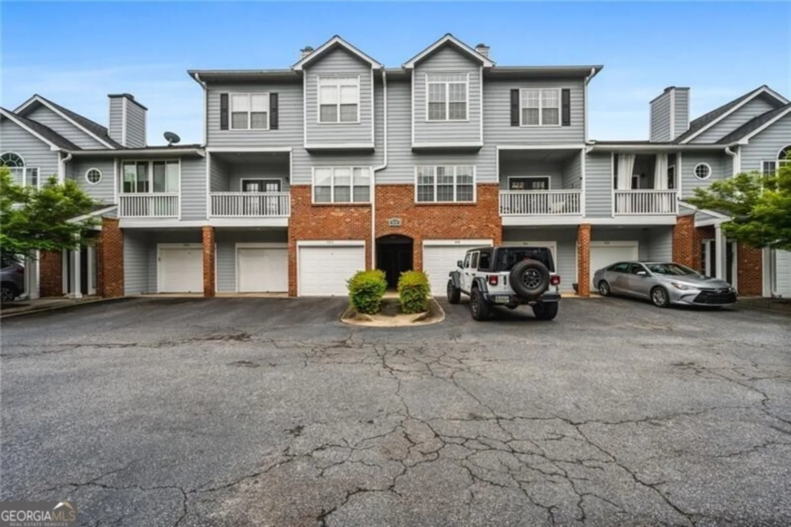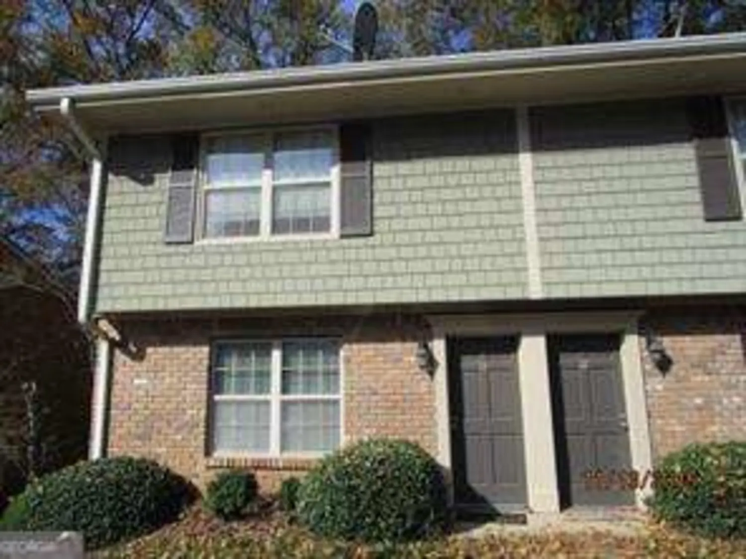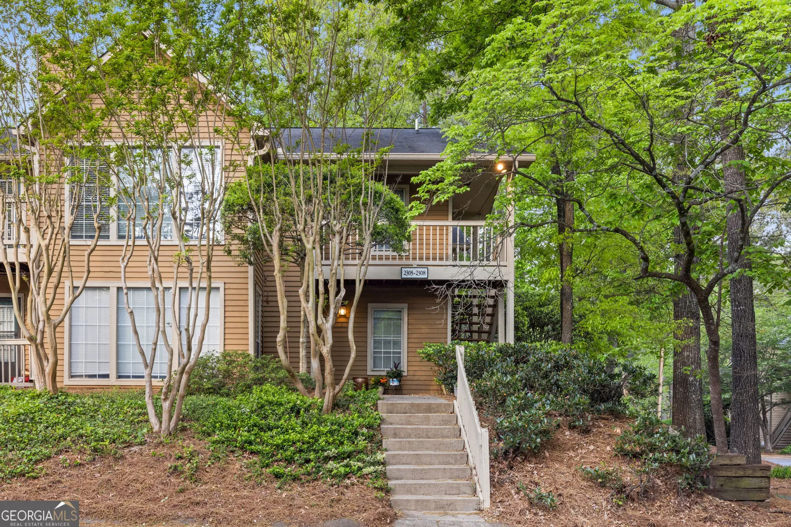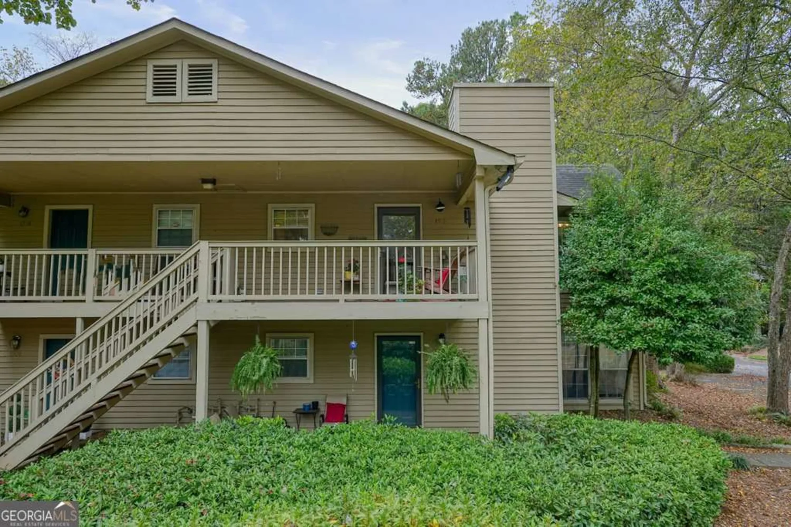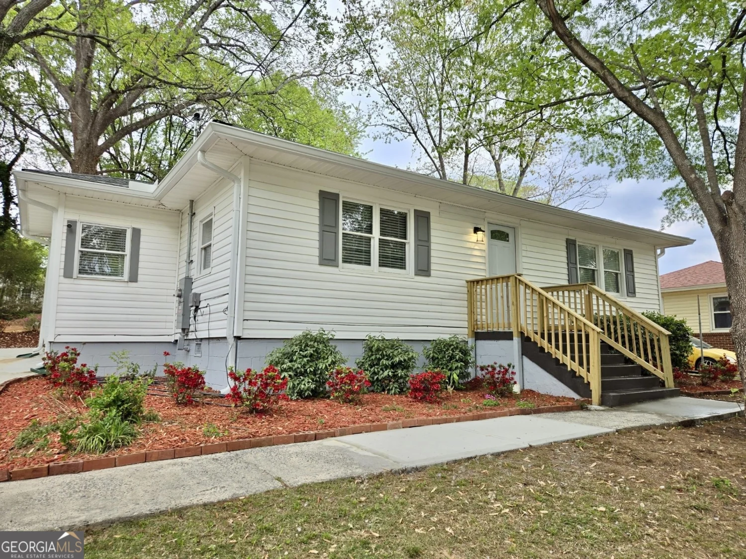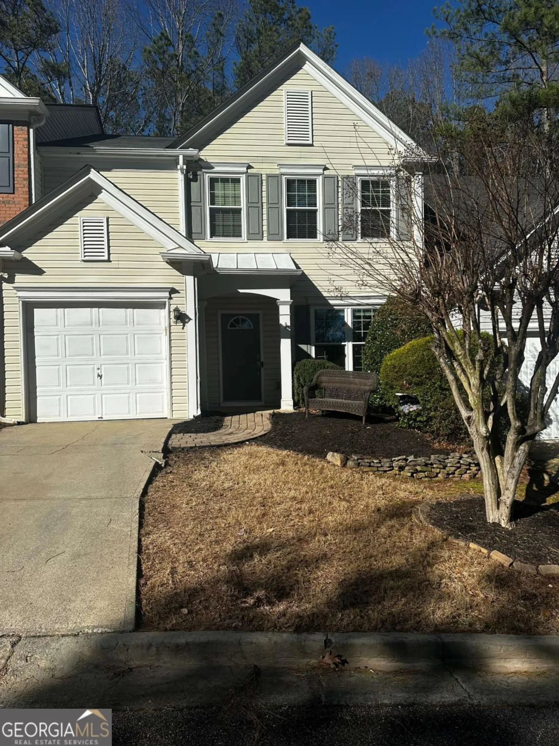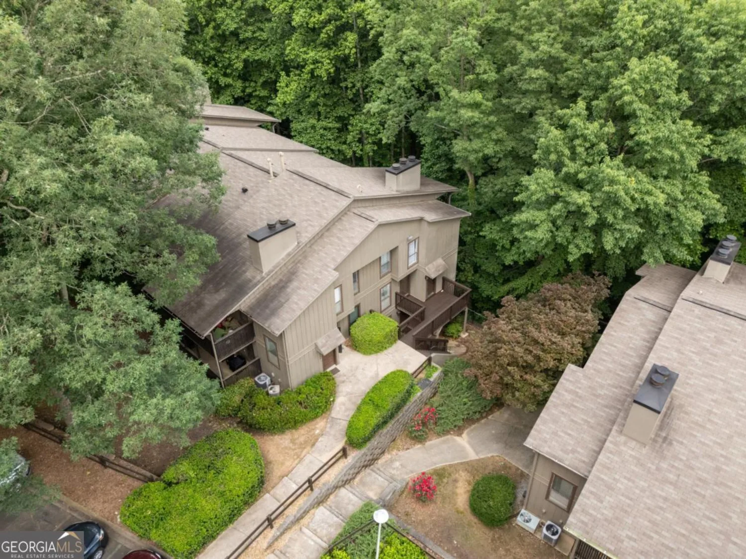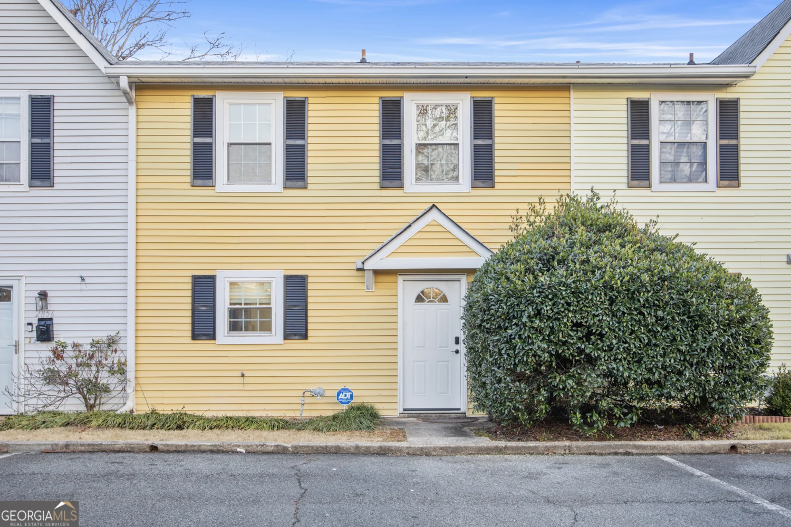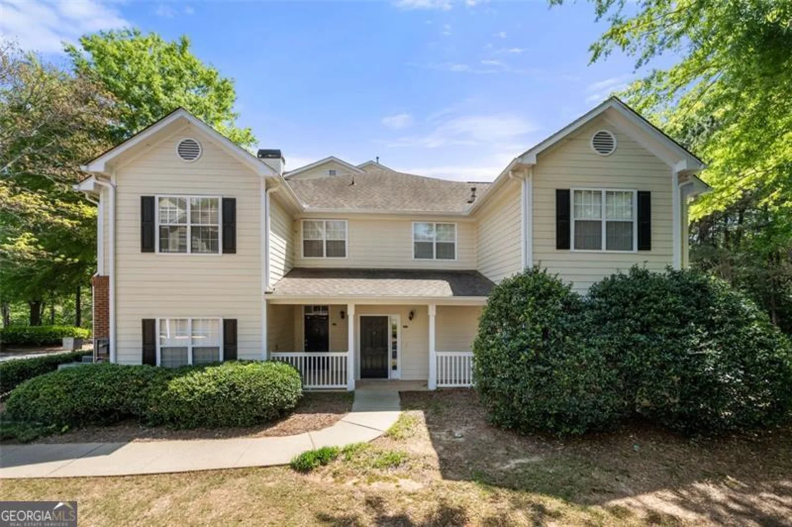1104 huntington trace seSmyrna, GA 30082
1104 huntington trace seSmyrna, GA 30082
Description
LOCATION! LOCATION! LOCATION! NO HOA! MINUTES from I-75 I-285 and I-575 VERY CLOSE to shopping The Battery and Atlanta This is a very unique oversized 3-story 2bd 2-1/2ba townhome unit. If you are looking for a 2bd home that offers more than the average THIS IS IT! it has an additional generous space perfect for a She/He/or Kid's Cave and if you work from home, there's a space for you too if you are in need of a home office or a home gym in unfinished basement. This home has good bones and was renovated 3-1/2yrs ago when seller purchased so carpet is like new and since then new fence has been added There is also a unique separated parking for this corner unit. If buyer closes loan with preferred lender there's a one-year temporary rate buydown (1% below current market rate) or closing credit at no cost to buyer.) NO CAMERA TRICKS THE ROOMS REALLY ARE HUGE! A GREAT VALUE FOR PRICE RANGE DON'T LET THIS ONE GET AWAY!!! washer machine dryer and white refrigerator downstairs stays SOLD-AS-IS
Property Details for 1104 Huntington Trace SE
- Subdivision ComplexHuntington Trace
- Architectural StyleTraditional
- Num Of Parking Spaces2
- Parking FeaturesAssigned, Detached
- Property AttachedYes
LISTING UPDATED:
- StatusActive
- MLS #10530022
- Days on Site4
- Taxes$2,207 / year
- MLS TypeResidential
- Year Built1982
- Lot Size0.18 Acres
- CountryCobb
LISTING UPDATED:
- StatusActive
- MLS #10530022
- Days on Site4
- Taxes$2,207 / year
- MLS TypeResidential
- Year Built1982
- Lot Size0.18 Acres
- CountryCobb
Building Information for 1104 Huntington Trace SE
- StoriesThree Or More
- Year Built1982
- Lot Size0.1840 Acres
Payment Calculator
Term
Interest
Home Price
Down Payment
The Payment Calculator is for illustrative purposes only. Read More
Property Information for 1104 Huntington Trace SE
Summary
Location and General Information
- Community Features: Street Lights, Walk To Schools
- Directions: I-285 to South Cobb Dr. Travel outside to left on Church Rd. Left onto Huntington Trace. Home is corner unit in first building on right - parking is on side of building.
- Coordinates: 33.876363,-84.53617
School Information
- Elementary School: Norton Park
- Middle School: Griffin
- High School: Campbell
Taxes and HOA Information
- Parcel Number: 17038000740
- Tax Year: 2021
- Association Fee Includes: None
- Tax Lot: 53
Virtual Tour
Parking
- Open Parking: No
Interior and Exterior Features
Interior Features
- Cooling: Ceiling Fan(s), Central Air, Electric
- Heating: Forced Air, Natural Gas
- Appliances: Dishwasher, Disposal, Dryer, Gas Water Heater, Refrigerator, Washer
- Basement: Exterior Entry, Interior Entry, Partial
- Fireplace Features: Family Room, Gas Starter
- Flooring: Carpet, Laminate
- Interior Features: Roommate Plan, Walk-In Closet(s)
- Levels/Stories: Three Or More
- Window Features: Double Pane Windows
- Kitchen Features: Breakfast Area
- Foundation: Slab
- Total Half Baths: 1
- Bathrooms Total Integer: 3
- Bathrooms Total Decimal: 2
Exterior Features
- Construction Materials: Block, Vinyl Siding
- Fencing: Back Yard, Fenced, Privacy, Wood
- Patio And Porch Features: Deck, Patio
- Roof Type: Other
- Security Features: Smoke Detector(s)
- Laundry Features: In Kitchen, Laundry Closet
- Pool Private: No
Property
Utilities
- Sewer: Public Sewer
- Utilities: Cable Available, Electricity Available, High Speed Internet, Natural Gas Available, Phone Available, Sewer Available, Underground Utilities, Water Available
- Water Source: Public
Property and Assessments
- Home Warranty: Yes
- Property Condition: Resale
Green Features
- Green Energy Generation: Solar
Lot Information
- Above Grade Finished Area: 1292
- Common Walls: End Unit, No One Above, No One Below
- Lot Features: Corner Lot, Level, Sloped
Multi Family
- Number of Units To Be Built: Square Feet
Rental
Rent Information
- Land Lease: Yes
Public Records for 1104 Huntington Trace SE
Tax Record
- 2021$2,207.00 ($183.92 / month)
Home Facts
- Beds2
- Baths2
- Total Finished SqFt3,204 SqFt
- Above Grade Finished1,292 SqFt
- Below Grade Finished1,912 SqFt
- StoriesThree Or More
- Lot Size0.1840 Acres
- StyleTownhouse
- Year Built1982
- APN17038000740
- CountyCobb
- Fireplaces1


