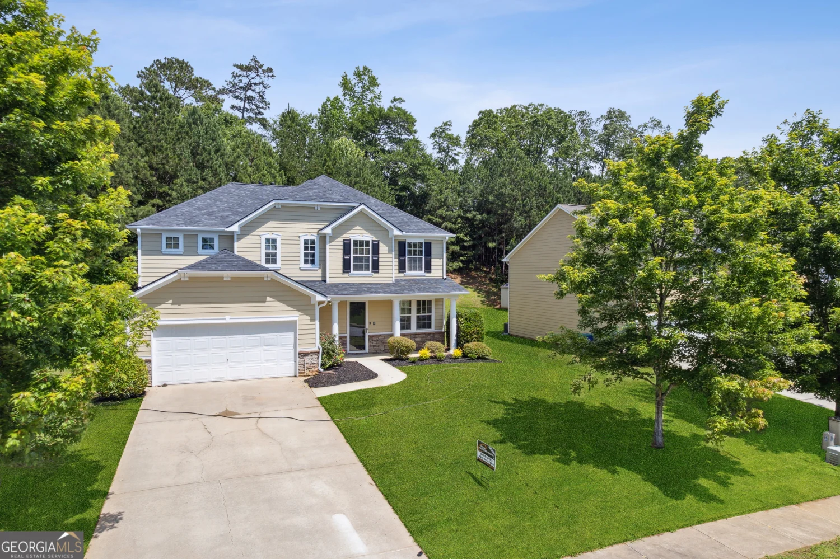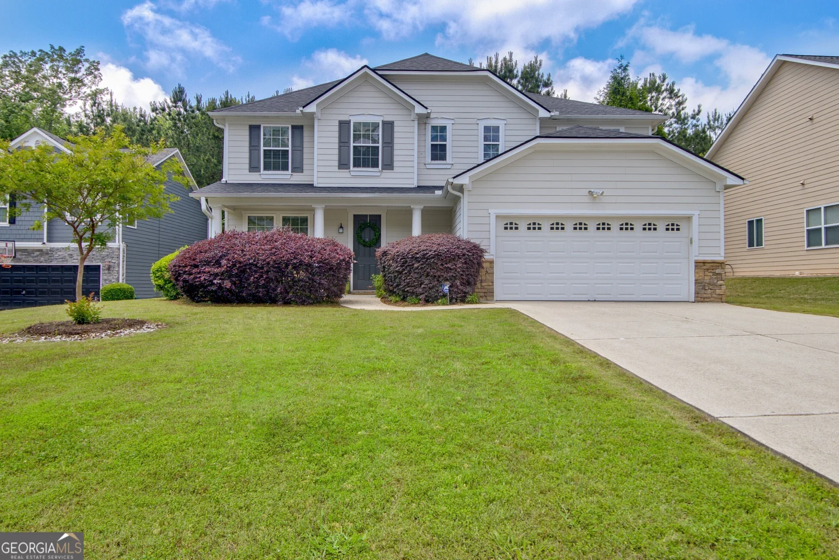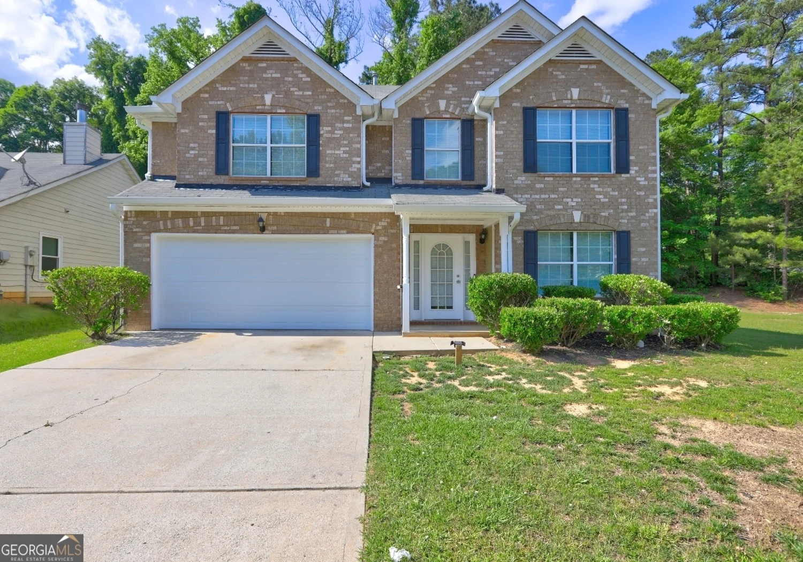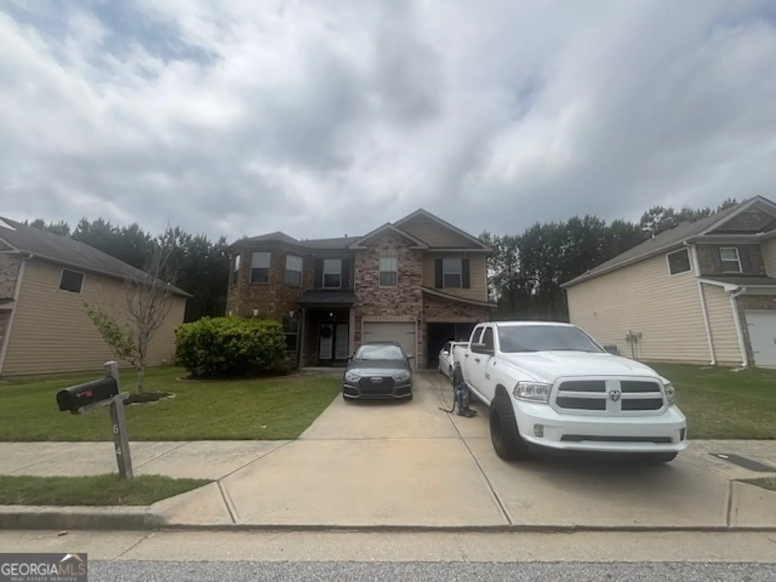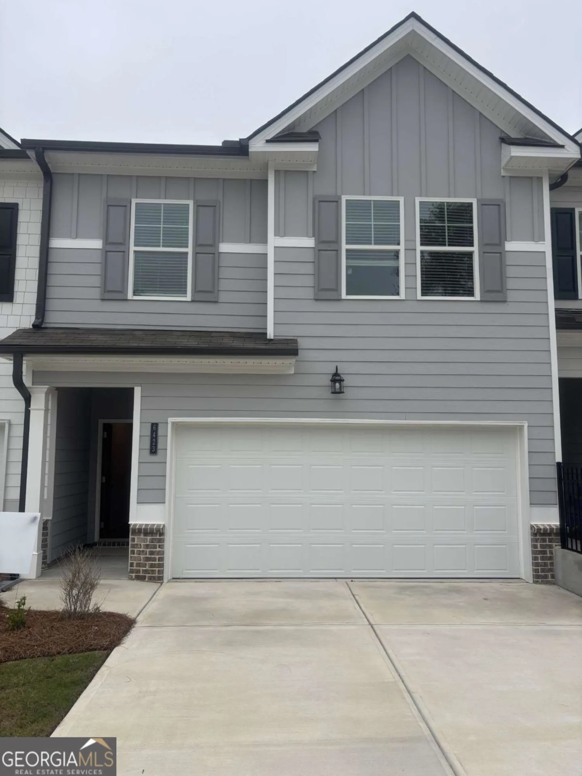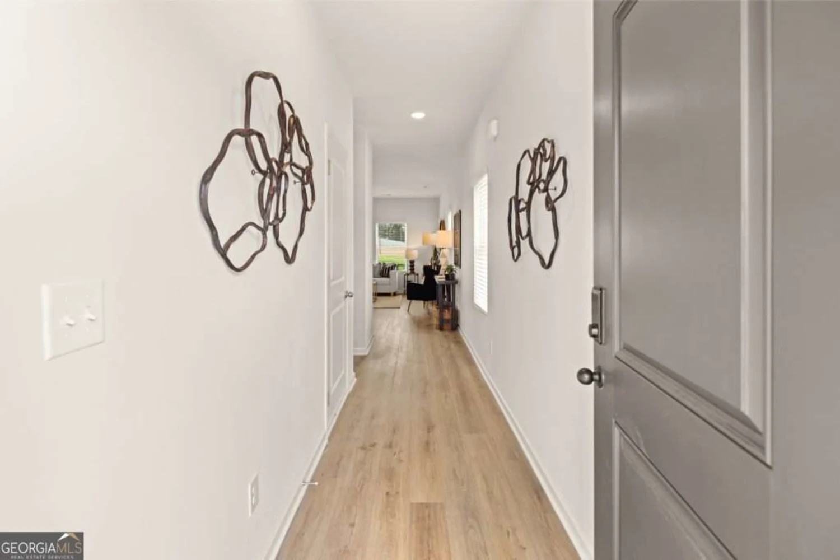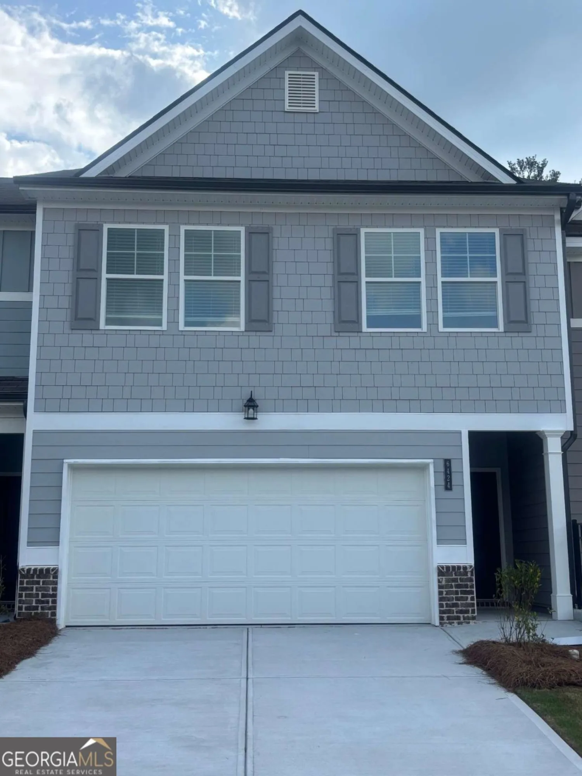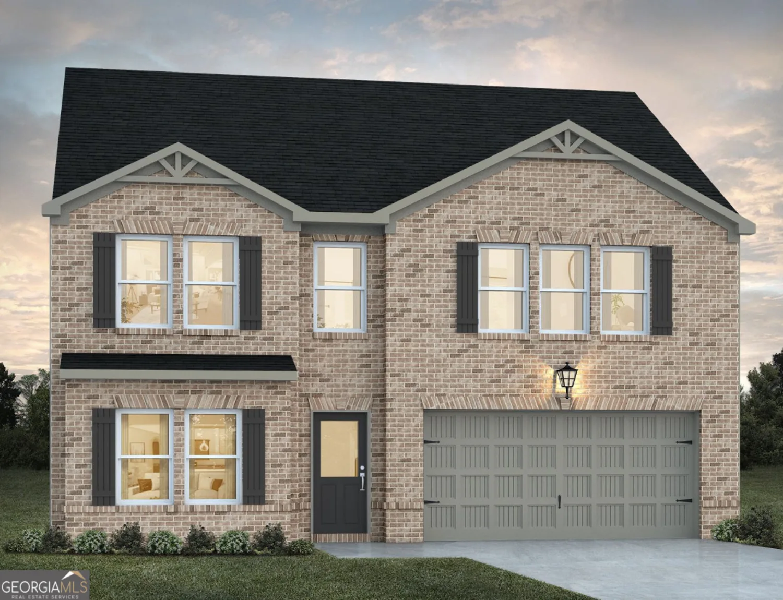5950 lynfield driveSouth Fulton, GA 30349
5950 lynfield driveSouth Fulton, GA 30349
Description
Step into modern comfort with this newly constructed 3-bedroom, 2.5-bath ranch-style home featuring attractive brick detailing. The spacious master suite on the main floor offers a luxurious tiled walk-in closet, dual vanities, and a state-of-the-art soaking tub. Enjoy the open-concept layout where the gourmet kitchen-complete with a granite island, stainless steel appliances, and breakfast bar-overlooks the inviting living room with a tiled gas fireplace, perfect for entertaining. Generously sized secondary bedrooms add flexibility, and the prime location near Camp Creek Parkway places you minutes from top dining, shopping, and entertainment.
Property Details for 5950 Lynfield Drive
- Subdivision ComplexLynfield Acres
- Architectural StyleBrick Front, Ranch, Traditional
- Parking FeaturesGarage
- Property AttachedNo
LISTING UPDATED:
- StatusActive
- MLS #10530066
- Days on Site0
- Taxes$846.46 / year
- MLS TypeResidential
- Year Built2022
- Lot Size0.95 Acres
- CountryFulton
LISTING UPDATED:
- StatusActive
- MLS #10530066
- Days on Site0
- Taxes$846.46 / year
- MLS TypeResidential
- Year Built2022
- Lot Size0.95 Acres
- CountryFulton
Building Information for 5950 Lynfield Drive
- StoriesOne
- Year Built2022
- Lot Size0.9480 Acres
Payment Calculator
Term
Interest
Home Price
Down Payment
The Payment Calculator is for illustrative purposes only. Read More
Property Information for 5950 Lynfield Drive
Summary
Location and General Information
- Community Features: Near Shopping
- Directions: GPS Friendly
- Coordinates: 33.647917,-84.582158
School Information
- Elementary School: Wolf Creek
- Middle School: Sandtown
- High School: Langston Hughes
Taxes and HOA Information
- Parcel Number: 09F400101730353
- Tax Year: 22
- Association Fee Includes: None
- Tax Lot: 0
Virtual Tour
Parking
- Open Parking: No
Interior and Exterior Features
Interior Features
- Cooling: Central Air
- Heating: Central
- Appliances: Dishwasher, Microwave, Oven/Range (Combo), Stainless Steel Appliance(s)
- Basement: Crawl Space
- Flooring: Carpet, Tile
- Interior Features: Double Vanity, Master On Main Level, Walk-In Closet(s)
- Levels/Stories: One
- Main Bedrooms: 3
- Total Half Baths: 1
- Bathrooms Total Integer: 3
- Main Full Baths: 2
- Bathrooms Total Decimal: 2
Exterior Features
- Construction Materials: Brick, Wood Siding
- Roof Type: Composition
- Laundry Features: Laundry Closet
- Pool Private: No
Property
Utilities
- Sewer: Septic Tank
- Utilities: Cable Available, Electricity Available, Natural Gas Available, Phone Available, Water Available
- Water Source: Public
Property and Assessments
- Home Warranty: Yes
- Property Condition: New Construction
Green Features
Lot Information
- Above Grade Finished Area: 2700
- Lot Features: Level
Multi Family
- Number of Units To Be Built: Square Feet
Rental
Rent Information
- Land Lease: Yes
- Occupant Types: Vacant
Public Records for 5950 Lynfield Drive
Tax Record
- 22$846.46 ($70.54 / month)
Home Facts
- Beds3
- Baths2
- Total Finished SqFt2,700 SqFt
- Above Grade Finished2,700 SqFt
- StoriesOne
- Lot Size0.9480 Acres
- StyleSingle Family Residence
- Year Built2022
- APN09F400101730353
- CountyFulton
- Fireplaces1


