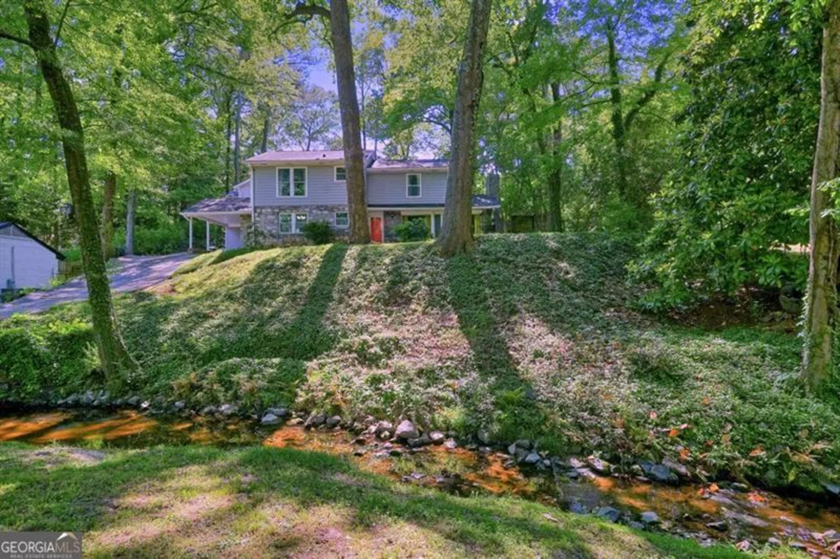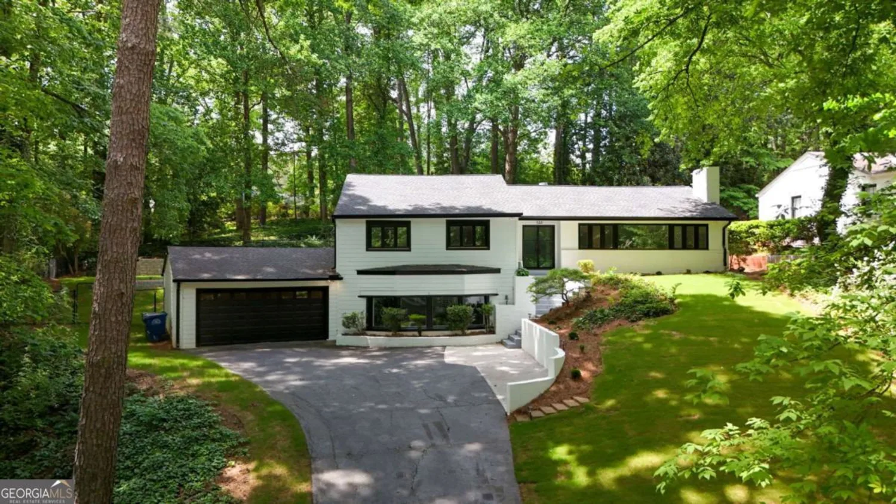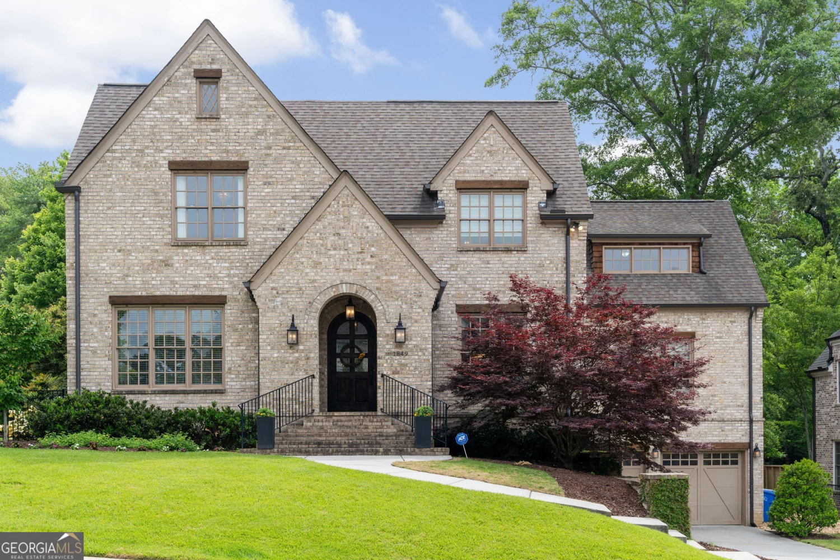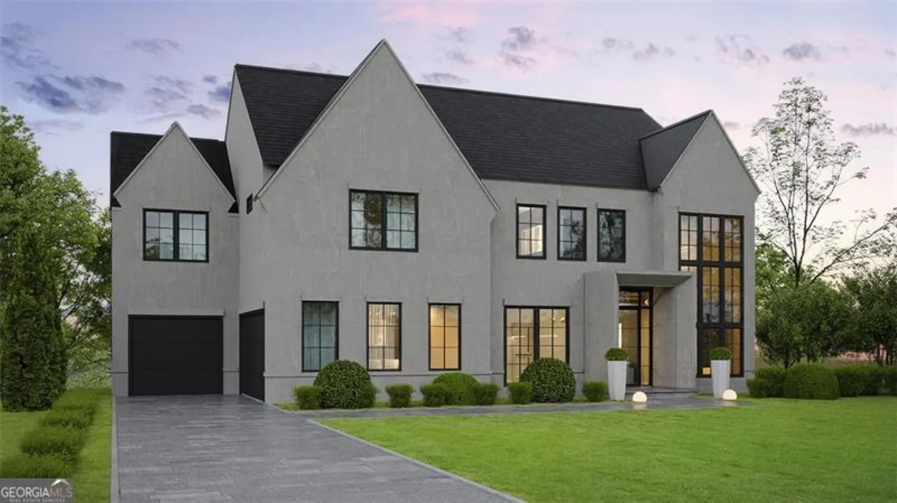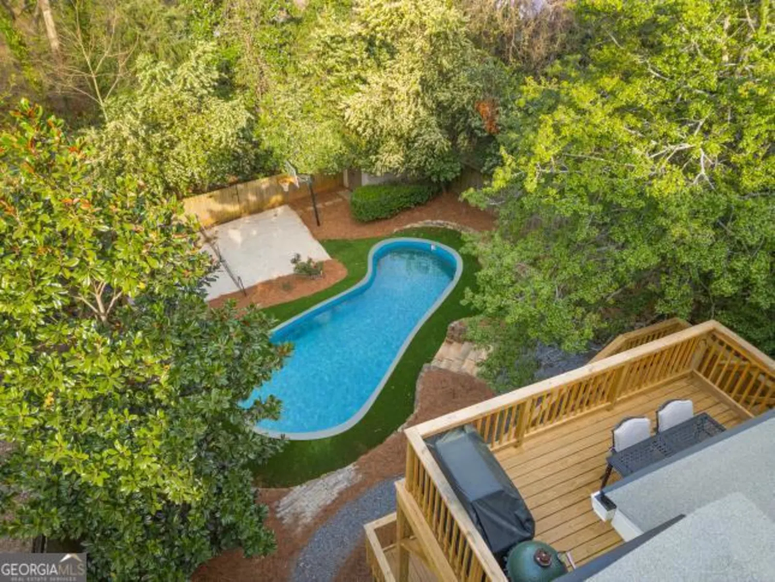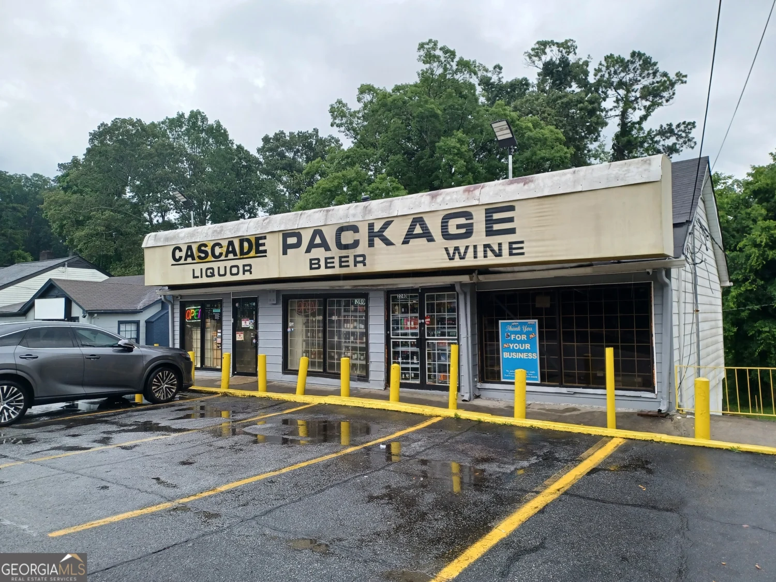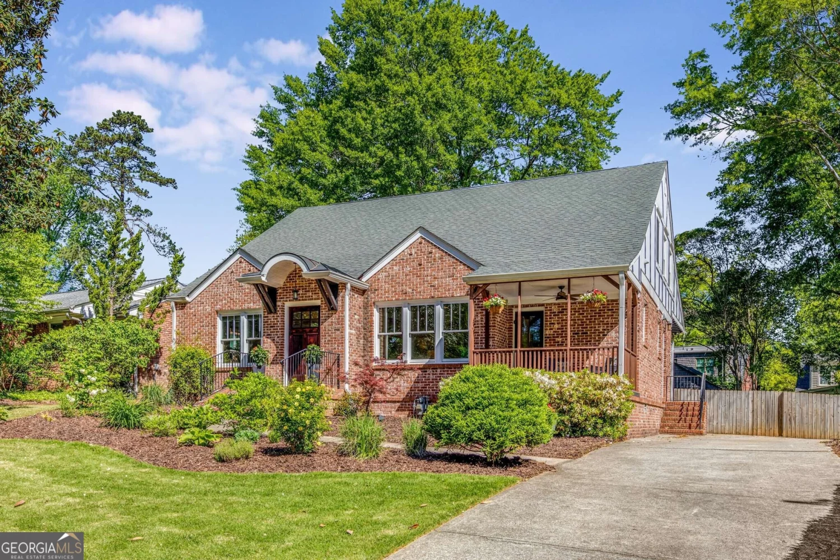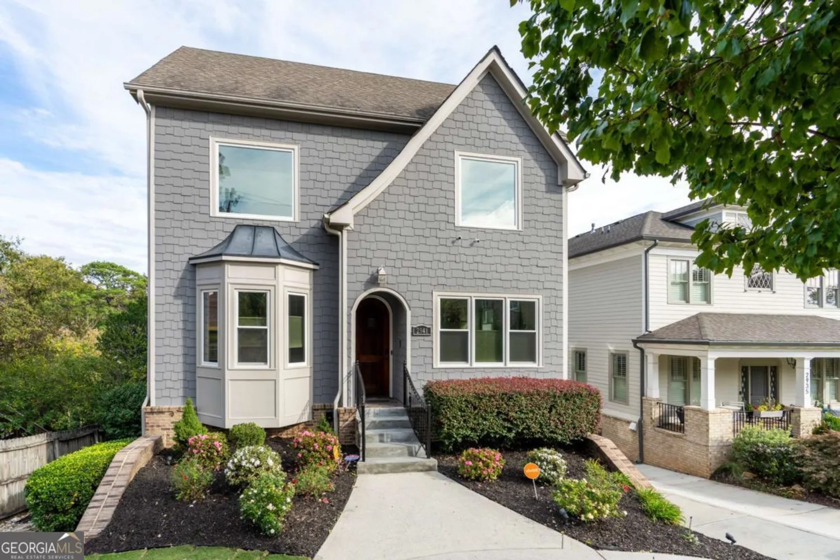905 stovall boulevard neAtlanta, GA 30319
905 stovall boulevard neAtlanta, GA 30319
Description
Stunning Historic Brookhaven Home on One of the Neighborhood's Most Sought-After Streets Originally built in 1932 and thoughtfully renovated in 1999, this elegant 4BR/3.5BA home offers nearly 5,000 sq ft of living space with timeless character and high-end upgrades. A gracious entrance portico opens to the foyer with 10' ceilings, original red oak hardwoods, and formal living and dining rooms. The spacious main-level owner's suite features a striking garden vista to your own private sanctuary beyond, dual walk-in closets, and a luxurious bath with heated floors, steam shower, and Whirlpool tub. The chef's kitchen is beautifully appointed with granite countertops, cherry cabinetry, Ann Sacks tile, Dacor double ovens, Dacor warming drawer, Viking 6-burner cooktop, two Bosch dishwashers, two subzero refrigerator drawers and a subzero refrigerator. It opens to a light-filled family room with beamed ceilings and a custom limestone fireplace surround, plus French doors leading to the garden. Additional highlights of the home include a wonderful sunroom, wet bar, upstairs media room, large bedrooms, and easy access to good storage areas. Enjoy beautifully landscaped outdoor spaces showcasing a private, fenced garden, water features, and an arbor, as well as the large rear yard with secondary driveway access from Peachtree Dunwoody Rd. Attached 2-car garage, new roof, HVAC, and exterior paint (2024), whole-home speaker system, and Brinks security. Walk to Capital City Club and minutes to Chastain Park, Lenox, and Phipps.
Property Details for 905 Stovall Boulevard NE
- Subdivision ComplexHistoric Brookhaven
- Architectural StyleBrick 4 Side, Traditional
- ExteriorGarden, Sprinkler System
- Num Of Parking Spaces2
- Parking FeaturesAttached, Garage, Kitchen Level, Garage Door Opener, Parking Pad, Storage
- Property AttachedYes
LISTING UPDATED:
- StatusActive
- MLS #10530141
- Days on Site1
- Taxes$19,622 / year
- MLS TypeResidential
- Year Built1932
- Lot Size0.77 Acres
- CountryFulton
LISTING UPDATED:
- StatusActive
- MLS #10530141
- Days on Site1
- Taxes$19,622 / year
- MLS TypeResidential
- Year Built1932
- Lot Size0.77 Acres
- CountryFulton
Building Information for 905 Stovall Boulevard NE
- StoriesTwo
- Year Built1932
- Lot Size0.7700 Acres
Payment Calculator
Term
Interest
Home Price
Down Payment
The Payment Calculator is for illustrative purposes only. Read More
Property Information for 905 Stovall Boulevard NE
Summary
Location and General Information
- Community Features: Park, Playground, Sidewalks, Street Lights, Near Public Transport, Walk To Schools, Near Shopping
- Directions: From Peachtree Road, turn onto Peachtree Dunwoody Road, then turn right onto Stovall Boulevard. Home is first one on your right.
- Coordinates: 33.861531,-84.357699
School Information
- Elementary School: Smith Primary/Elementary
- Middle School: Sutton
- High School: North Atlanta
Taxes and HOA Information
- Parcel Number: 17 001000010019
- Tax Year: 2024
- Association Fee Includes: None
- Tax Lot: 21
Virtual Tour
Parking
- Open Parking: Yes
Interior and Exterior Features
Interior Features
- Cooling: Ceiling Fan(s), Central Air, Electric, Gas, Zoned
- Heating: Central, Natural Gas, Zoned, Hot Water
- Appliances: Double Oven, Dishwasher, Disposal, Dryer, Microwave, Refrigerator, Washer
- Basement: Unfinished, Partial, Crawl Space
- Fireplace Features: Gas Log, Family Room, Living Room, Masonry
- Flooring: Other, Carpet, Hardwood, Stone
- Interior Features: Beamed Ceilings, Bookcases, Double Vanity, Master On Main Level, Separate Shower, Walk-In Closet(s), Wet Bar
- Levels/Stories: Two
- Other Equipment: Intercom
- Window Features: Bay Window(s), Double Pane Windows
- Kitchen Features: Pantry, Breakfast Bar, Kitchen Island
- Main Bedrooms: 1
- Total Half Baths: 1
- Bathrooms Total Integer: 4
- Main Full Baths: 1
- Bathrooms Total Decimal: 3
Exterior Features
- Construction Materials: Brick
- Fencing: Privacy, Back Yard, Fenced, Chain Link, Wood
- Patio And Porch Features: Patio
- Roof Type: Composition
- Security Features: Smoke Detector(s)
- Laundry Features: Laundry Closet
- Pool Private: No
- Other Structures: Garage(s), Shed(s)
Property
Utilities
- Sewer: Public Sewer
- Utilities: Cable Available, Electricity Available, Natural Gas Available, Sewer Available, Phone Available, Underground Utilities, Water Available
- Water Source: Public
- Electric: 220 Volts
Property and Assessments
- Home Warranty: Yes
- Property Condition: Updated/Remodeled
Green Features
Lot Information
- Above Grade Finished Area: 4933
- Common Walls: No Common Walls
- Lot Features: Corner Lot
Multi Family
- Number of Units To Be Built: Square Feet
Rental
Rent Information
- Land Lease: Yes
Public Records for 905 Stovall Boulevard NE
Tax Record
- 2024$19,622.00 ($1,635.17 / month)
Home Facts
- Beds4
- Baths3
- Total Finished SqFt4,933 SqFt
- Above Grade Finished4,933 SqFt
- StoriesTwo
- Lot Size0.7700 Acres
- StyleSingle Family Residence
- Year Built1932
- APN17 001000010019
- CountyFulton
- Fireplaces2


