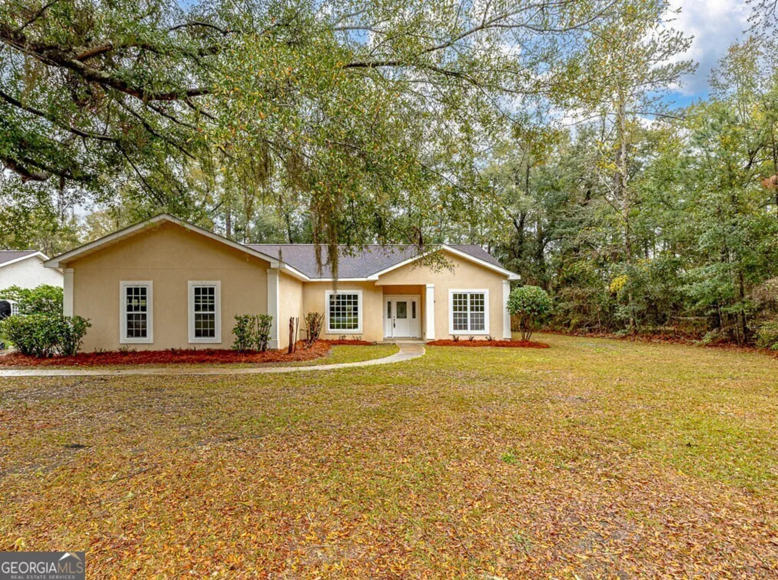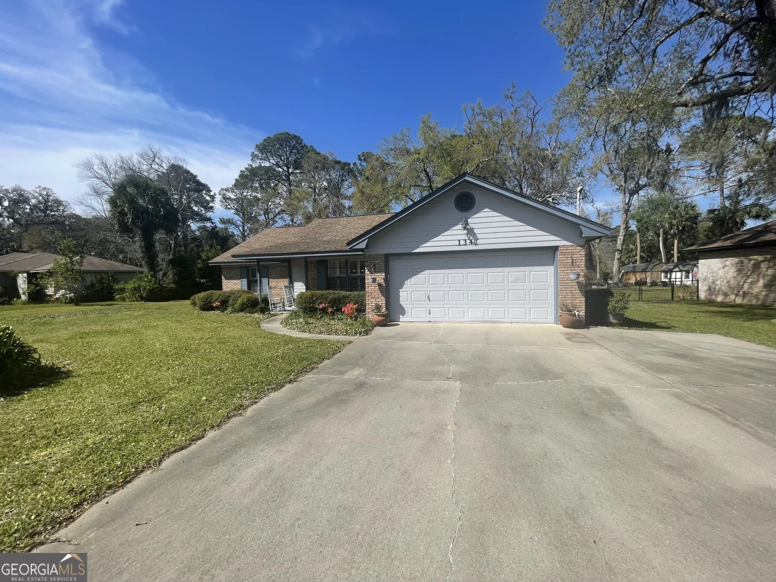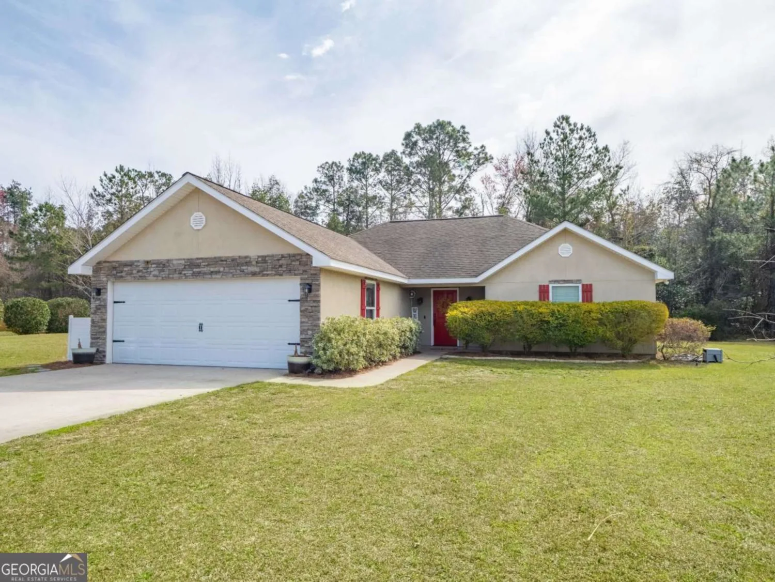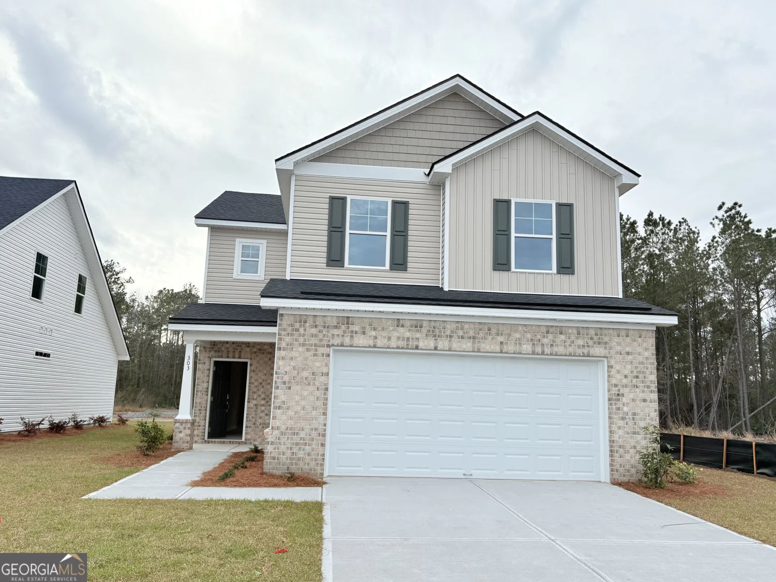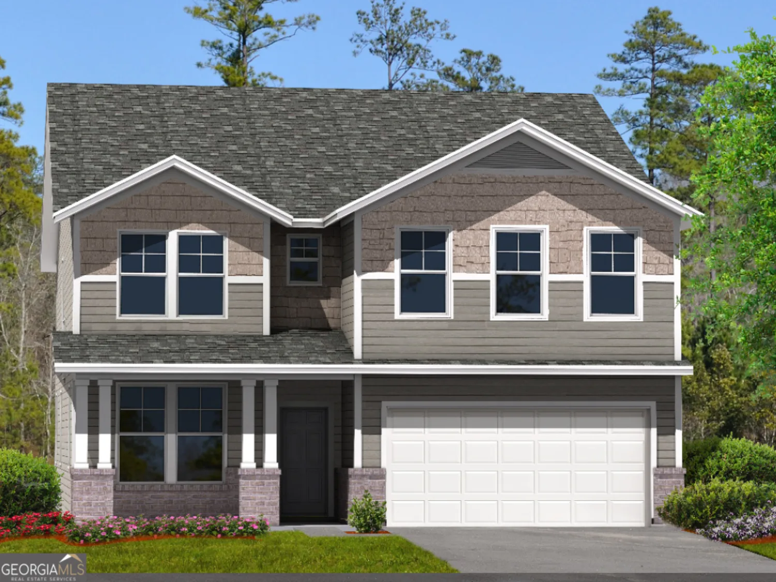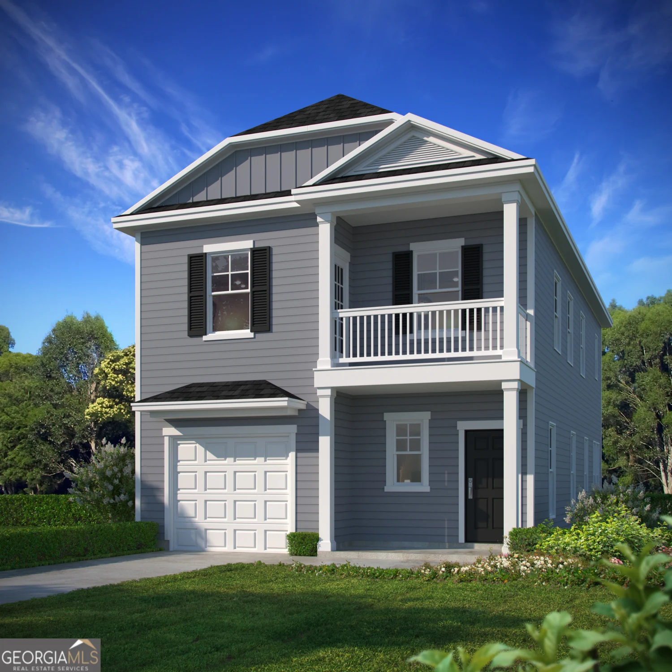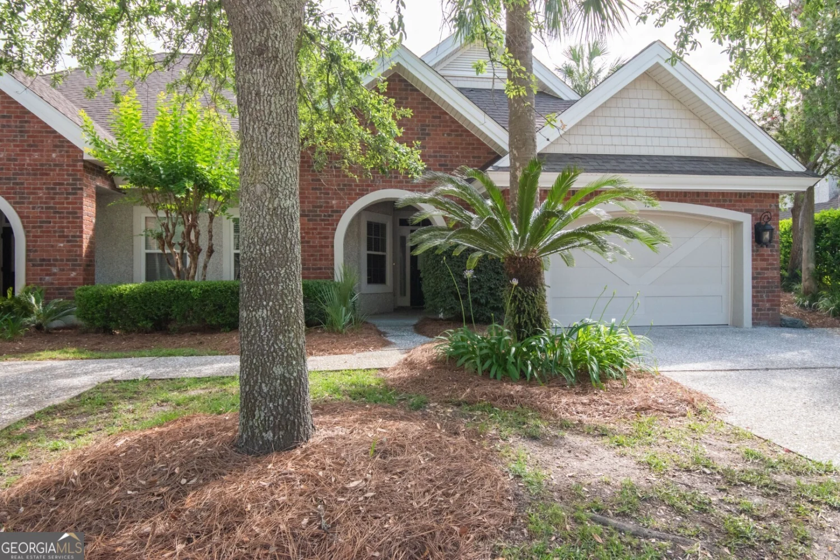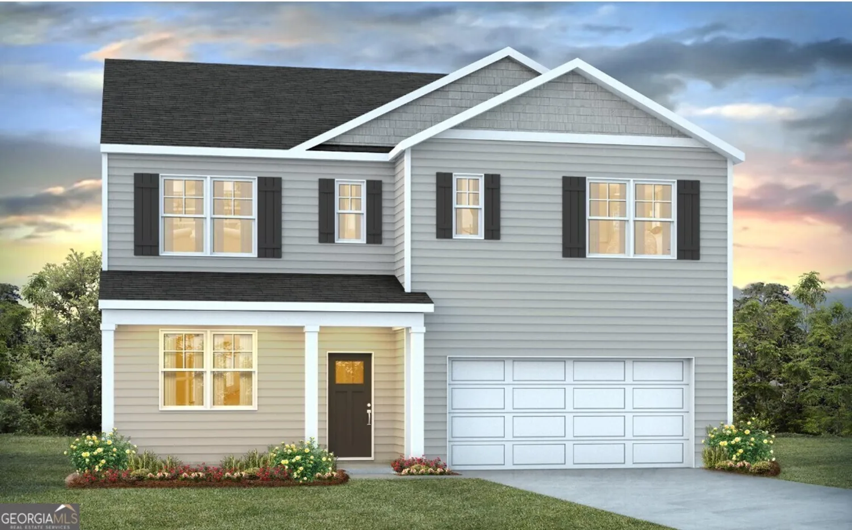116 fox run driveBrunswick, GA 31525
116 fox run driveBrunswick, GA 31525
Description
Welcome to this beautifully maintained 4-bedroom, 3-bath home nestled in a gated community offering resort-style amenities. Boasting timeless brick and tabby exterior, the home invites you in with a huge covered front porch and a welcoming foyer. Inside, you'll find less than two-year-old engineered hardwood floors throughout the main level, adding warmth and elegance. The spacious living room features built-ins, a gas fireplace, wet bar, and soaring vaulted ceilings-perfect for entertaining or relaxing. The kitchen is equipped with stainless steel appliances (also less than two years old), a pantry, breakfast bar, and a cozy breakfast area, all designed with function and style in mind. The downstairs primary suite includes carpeted flooring, a walk-in closet, and a luxurious ensuite bath with a walk-in tiled shower, jacuzzi tub, and double vanities. A guest bedroom and full bath, as well as a screened-in porch and a large laundry room with storage cabinets and sink, complete the main floor. Upstairs offers a flexible carpeted living space, two additional guest bedrooms, a full bath, and a generous amount of floored walk-in attic storage. Residents of this sought-after community enjoy included lawn maintenance, a resort-style pool with a waterfall and hot tub, and a clubhouse featuring a fitness center. This home blends comfort, convenience, and luxury-inside and out.
Property Details for 116 Fox Run Drive
- Subdivision ComplexFox Run
- Architectural StyleBrick Front
- Parking FeaturesAttached, Garage, Garage Door Opener
- Property AttachedNo
LISTING UPDATED:
- StatusActive
- MLS #10530217
- Days on Site19
- HOA Fees$2,804 / month
- MLS TypeResidential
- Year Built2006
- Lot Size0.12 Acres
- CountryGlynn
LISTING UPDATED:
- StatusActive
- MLS #10530217
- Days on Site19
- HOA Fees$2,804 / month
- MLS TypeResidential
- Year Built2006
- Lot Size0.12 Acres
- CountryGlynn
Building Information for 116 Fox Run Drive
- StoriesOne
- Year Built2006
- Lot Size0.1200 Acres
Payment Calculator
Term
Interest
Home Price
Down Payment
The Payment Calculator is for illustrative purposes only. Read More
Property Information for 116 Fox Run Drive
Summary
Location and General Information
- Community Features: Gated, Lake, Street Lights
- Directions: From Harry Driggers Blvd, make a left onto Fox Run Drive. Home will be on your right.
- Coordinates: 31.267727,-81.488783
School Information
- Elementary School: Greer
- Middle School: Needwood
- High School: Brunswick
Taxes and HOA Information
- Parcel Number: 0319792
- Association Fee Includes: Maintenance Grounds, Pest Control
Virtual Tour
Parking
- Open Parking: No
Interior and Exterior Features
Interior Features
- Cooling: Ceiling Fan(s), Central Air, Electric
- Heating: Central, Electric
- Appliances: Dishwasher, Microwave, Oven/Range (Combo), Refrigerator, Stainless Steel Appliance(s)
- Basement: None
- Fireplace Features: Gas Log, Living Room
- Flooring: Carpet, Hardwood, Tile
- Interior Features: Bookcases, Double Vanity, High Ceilings, Master On Main Level, Separate Shower, Soaking Tub, Split Foyer, Tile Bath, Entrance Foyer, Walk-In Closet(s), Wet Bar
- Levels/Stories: One
- Kitchen Features: Breakfast Area, Breakfast Bar, Pantry
- Foundation: Slab
- Main Bedrooms: 2
- Bathrooms Total Integer: 3
- Main Full Baths: 2
- Bathrooms Total Decimal: 3
Exterior Features
- Construction Materials: Brick, Tabby
- Patio And Porch Features: Screened
- Roof Type: Composition
- Security Features: Gated Community
- Spa Features: Bath
- Laundry Features: Other
- Pool Private: No
Property
Utilities
- Sewer: Public Sewer
- Utilities: Electricity Available, Propane
- Water Source: Public
Property and Assessments
- Home Warranty: Yes
- Property Condition: Resale
Green Features
Lot Information
- Above Grade Finished Area: 2200
- Lot Features: Other
Multi Family
- Number of Units To Be Built: Square Feet
Rental
Rent Information
- Land Lease: Yes
Public Records for 116 Fox Run Drive
Home Facts
- Beds4
- Baths3
- Total Finished SqFt2,200 SqFt
- Above Grade Finished2,200 SqFt
- StoriesOne
- Lot Size0.1200 Acres
- StyleTownhouse
- Year Built2006
- APN0319792
- CountyGlynn
- Fireplaces1


