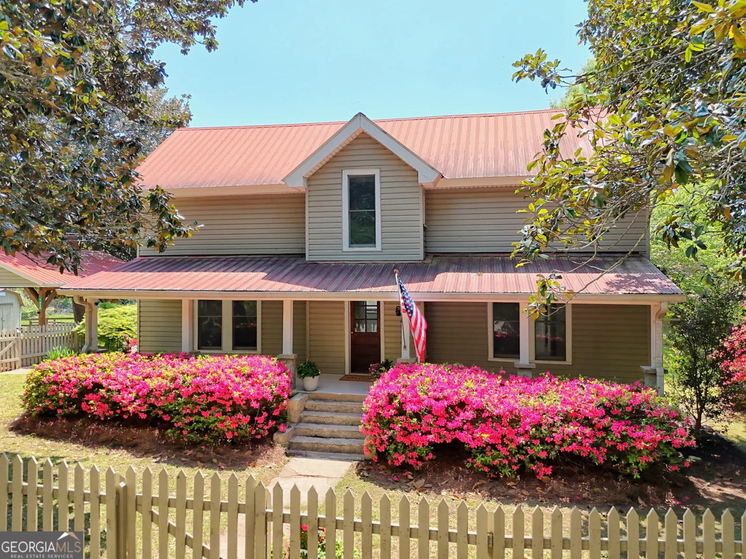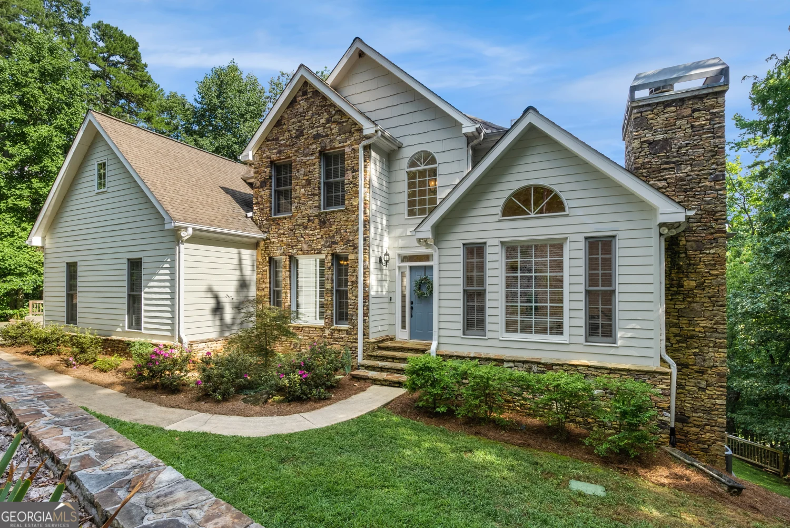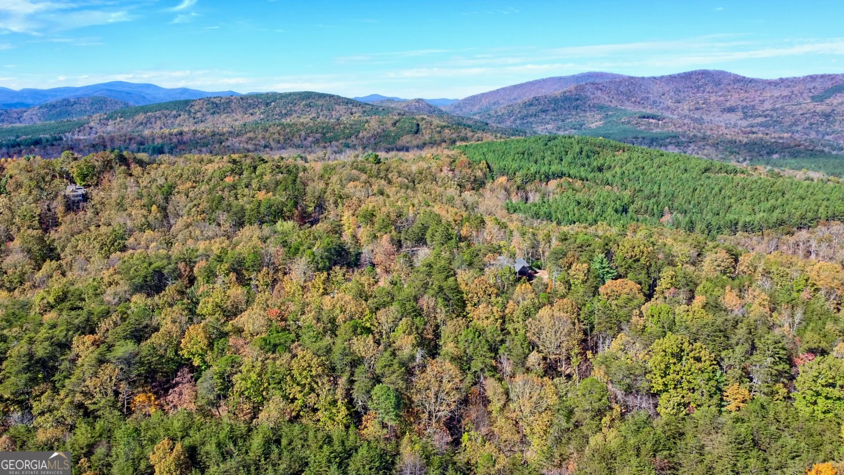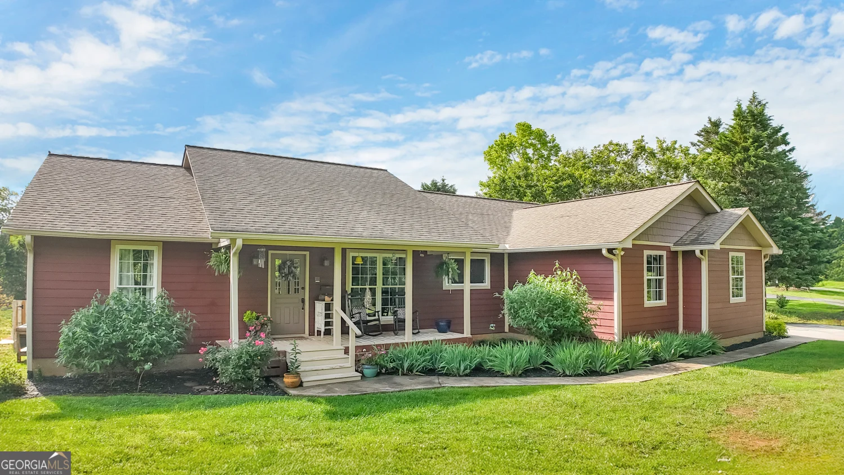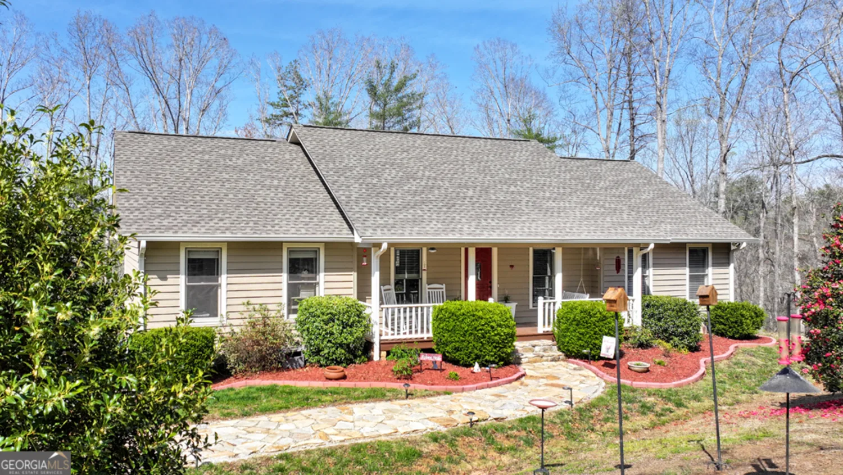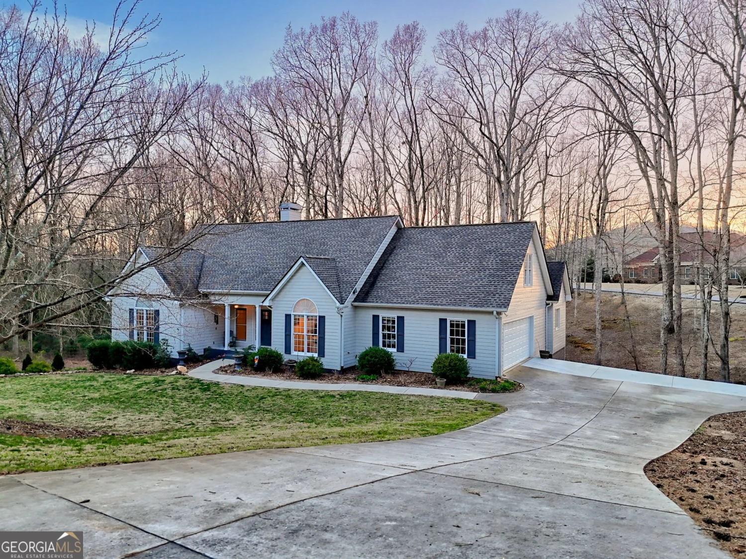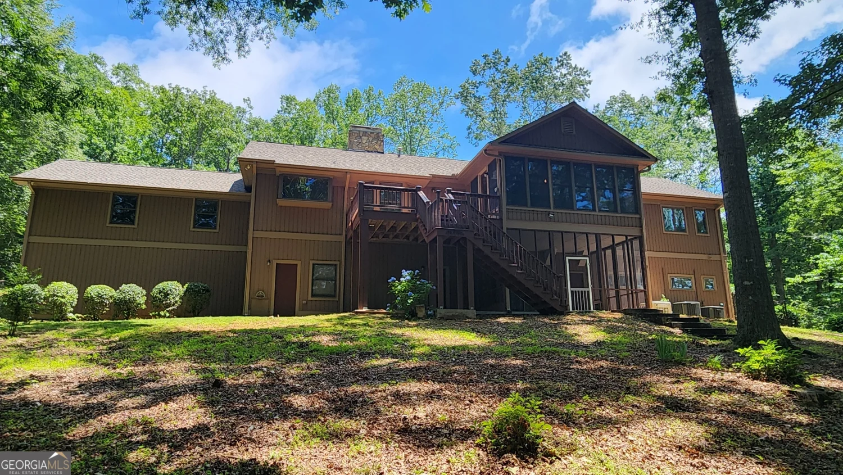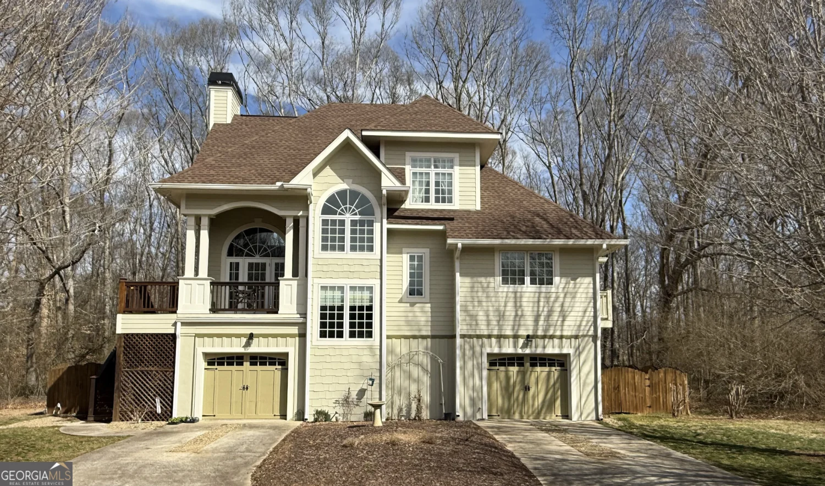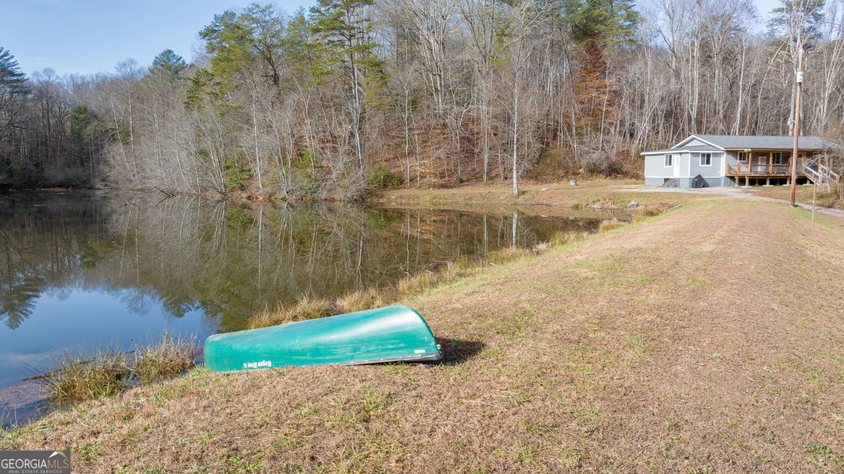372 abbington wayClarkesville, GA 30523
372 abbington wayClarkesville, GA 30523
Description
4BD, 3.5BA, 3213sqft Traditional on 1.1 Level Acres with End of Road Privacy and 3-Stall Garage! Built in 2014 and updated with new sleek kitchen, new roof and gutter system, and new lawn and landscaping, this meticulously maintained home has everything you need and more! You'll love the comfort and efficiency of the open plan layout, the sunroom with dining area, and the upgraded finish that includes hardwoods, architectural windows, recessed lighting, built-ins, and stone and HardiePlank exterior. Updated entertainer's kitchen has quartz tops, quality stainless appliances including electric range and separate wall oven, tile backsplash, under cabinet lighting, and center island with bar seating. Vaulted living room has fireplace, perfect location for flat screen, and two banks of architectural windows letting in wonderful natural light. The oversized owners' suite is on the main and also has vaulted ceilings plus bath with dual vanities, soaking tub, separate tiled shower, and walk-in closet. An office/study with built-ins is located off of the two-story foyer and a laundry room, multiple pantries, and a half bath are also found on the main level. The upstairs has 3 bedrooms, one with hallway bath and two with shared Jack and Jill bath and walk-in closets. The central media area has a large wall to wall built-in with room for entertainment system. Outside, the covered patio is perfect for grilling, dining, lounging, or watching wildlife. The level and fully usable lot is rare, and with a picture perfect backyard complete with lush fescue grass, it is perfect for gardening or play! The grounds include a plethora of azaleas and roses, a self-pollinating apple tree, cherry tree, camellias, flower beds, and a number of beautiful mature oak trees. The lot also has ample buffer to neighbors and is located on the cul de sac guaranteeing low traffic and maximum privacy! The expansive concrete driveway is also an asset and has been used as a sports court. Abbington is a community of high quality homes requiring 2,400 sq. ft. minimum and has underground utilities and city water. This community is one of the most desirable communities in Clarkesville, and is located only minutes from downtown Clarkesville with gas, groceries, medical, shopping, and dining. The location also has easy access to the GA 365 / I-985 Corridor. Abbington is welcoming to all and is located in an excellent county school district. The community also enjoys low HOA fees, low utilities, low taxes and high speed fiber internet.
Property Details for 372 Abbington Way
- Subdivision ComplexAbbington
- Architectural StyleCraftsman, Traditional
- ExteriorGarden, Sprinkler System, Veranda
- Parking FeaturesAttached, Garage, Guest, Kitchen Level, Parking Pad, Side/Rear Entrance
- Property AttachedYes
LISTING UPDATED:
- StatusActive
- MLS #10530238
- Days on Site9
- Taxes$4,617 / year
- MLS TypeResidential
- Year Built2014
- Lot Size1.10 Acres
- CountryHabersham
LISTING UPDATED:
- StatusActive
- MLS #10530238
- Days on Site9
- Taxes$4,617 / year
- MLS TypeResidential
- Year Built2014
- Lot Size1.10 Acres
- CountryHabersham
Building Information for 372 Abbington Way
- StoriesTwo
- Year Built2014
- Lot Size1.1000 Acres
Payment Calculator
Term
Interest
Home Price
Down Payment
The Payment Calculator is for illustrative purposes only. Read More
Property Information for 372 Abbington Way
Summary
Location and General Information
- Community Features: None
- Directions: Use GPS
- Coordinates: 34.619009,-83.486541
School Information
- Elementary School: Clarkesville
- Middle School: North Habersham
- High School: Habersham Central
Taxes and HOA Information
- Parcel Number: 103 035H
- Tax Year: 2024
- Association Fee Includes: Maintenance Grounds, Reserve Fund
- Tax Lot: 0
Virtual Tour
Parking
- Open Parking: Yes
Interior and Exterior Features
Interior Features
- Cooling: Ceiling Fan(s), Central Air, Heat Pump
- Heating: Central, Electric, Forced Air, Heat Pump
- Appliances: Dishwasher, Disposal, Microwave, Oven, Oven/Range (Combo), Stainless Steel Appliance(s)
- Basement: None
- Fireplace Features: Factory Built, Family Room
- Flooring: Carpet, Hardwood
- Interior Features: Bookcases, Double Vanity, High Ceilings, Master On Main Level, Separate Shower, Soaking Tub, Entrance Foyer, Vaulted Ceiling(s)
- Levels/Stories: Two
- Window Features: Double Pane Windows
- Kitchen Features: Kitchen Island, Pantry, Solid Surface Counters
- Foundation: Slab
- Main Bedrooms: 1
- Bathrooms Total Integer: 3
- Main Full Baths: 1
- Bathrooms Total Decimal: 3
Exterior Features
- Construction Materials: Stone
- Patio And Porch Features: Patio
- Roof Type: Composition
- Laundry Features: Mud Room
- Pool Private: No
- Other Structures: Shed(s)
Property
Utilities
- Sewer: Septic Tank
- Utilities: Cable Available, Electricity Available, High Speed Internet, Phone Available, Underground Utilities, Water Available
- Water Source: Public
Property and Assessments
- Home Warranty: Yes
- Property Condition: Resale
Green Features
- Green Energy Efficient: Appliances, Doors, Insulation
Lot Information
- Above Grade Finished Area: 3213
- Common Walls: No Common Walls
- Lot Features: Cul-De-Sac, Level, Private
Multi Family
- Number of Units To Be Built: Square Feet
Rental
Rent Information
- Land Lease: Yes
Public Records for 372 Abbington Way
Tax Record
- 2024$4,617.00 ($384.75 / month)
Home Facts
- Beds4
- Baths3
- Total Finished SqFt3,213 SqFt
- Above Grade Finished3,213 SqFt
- StoriesTwo
- Lot Size1.1000 Acres
- StyleSingle Family Residence
- Year Built2014
- APN103 035H
- CountyHabersham
- Fireplaces1


