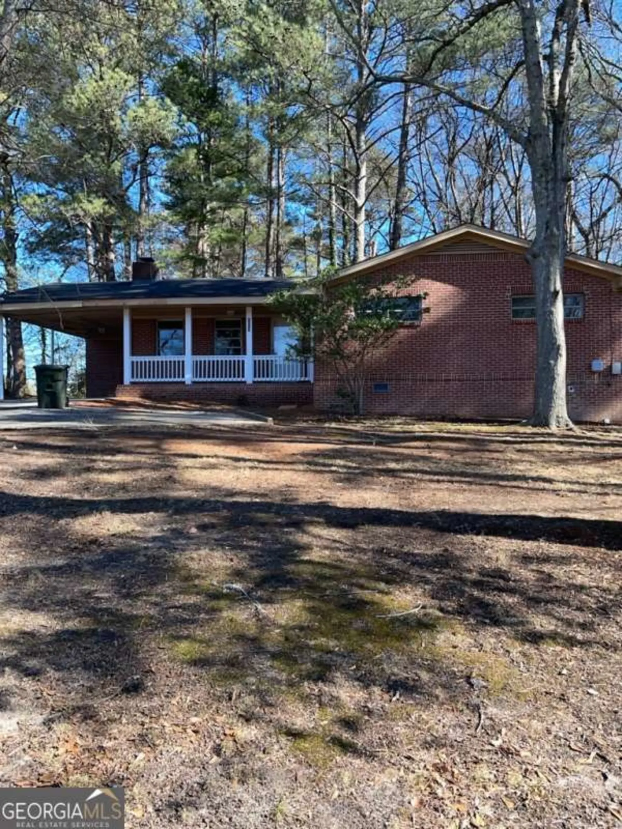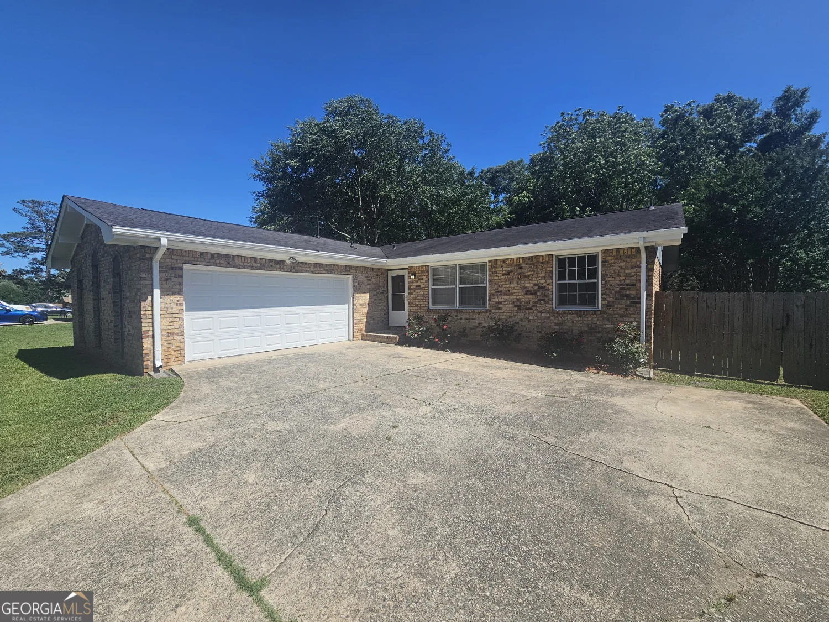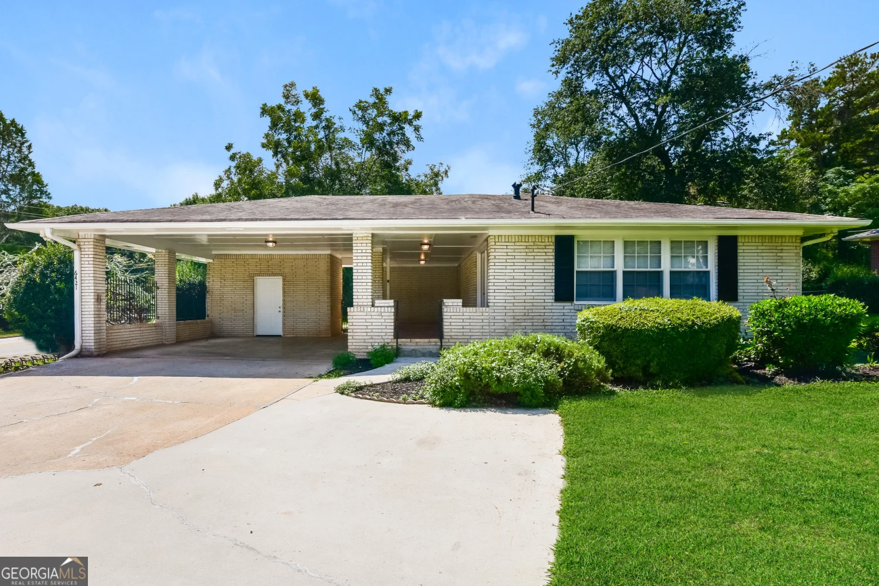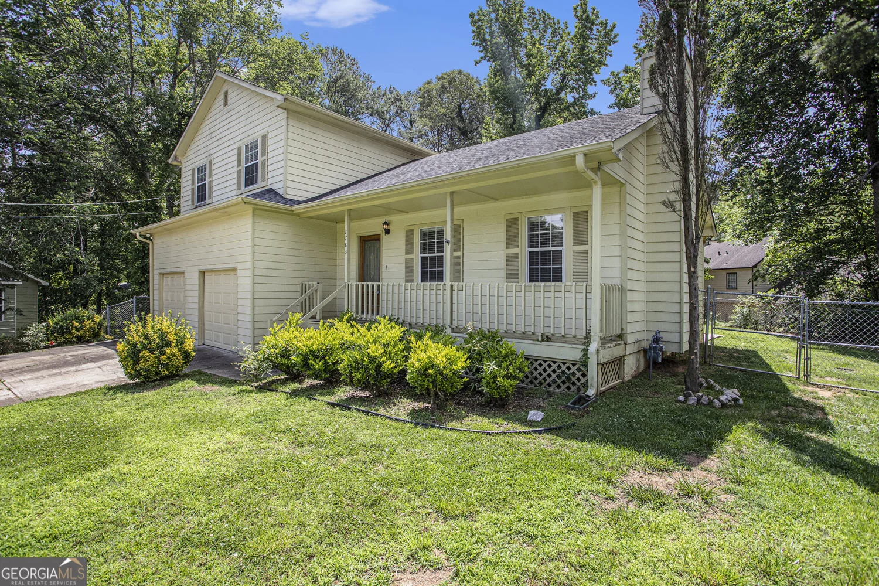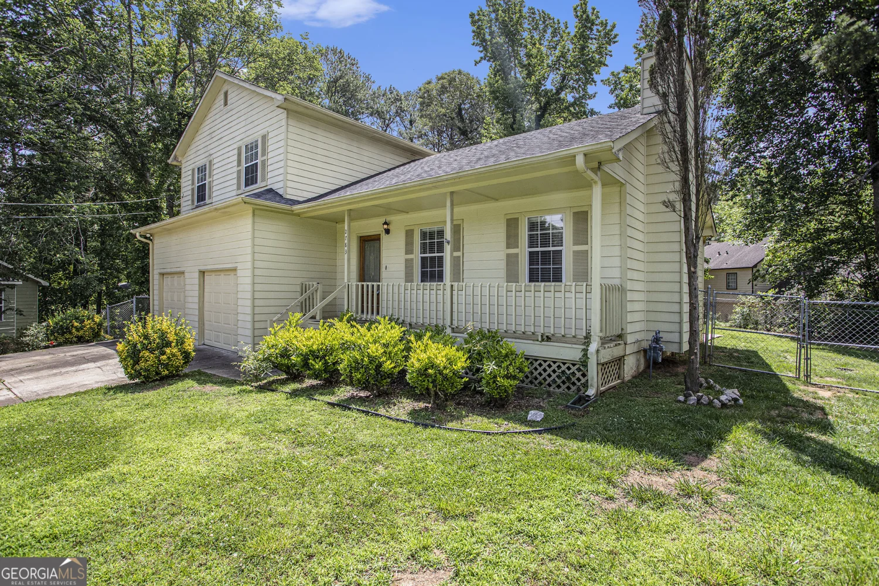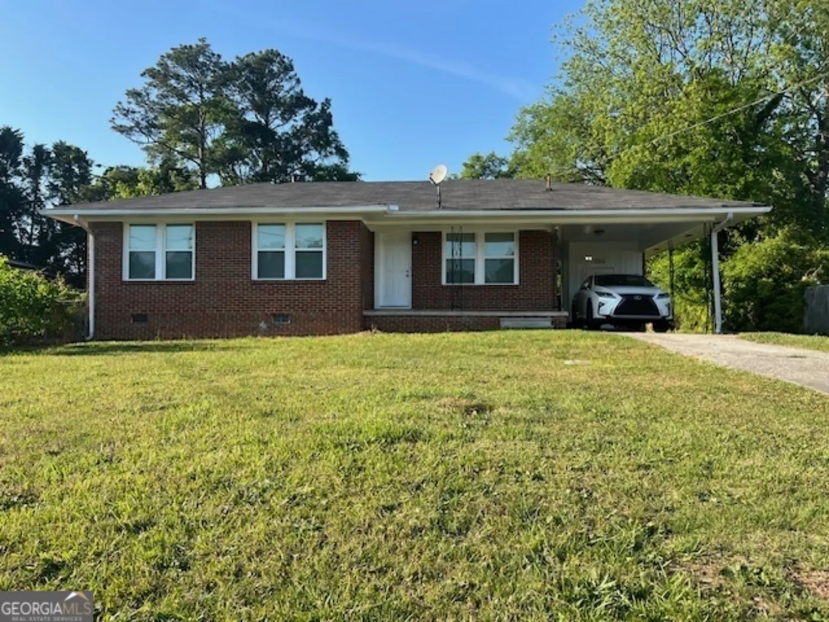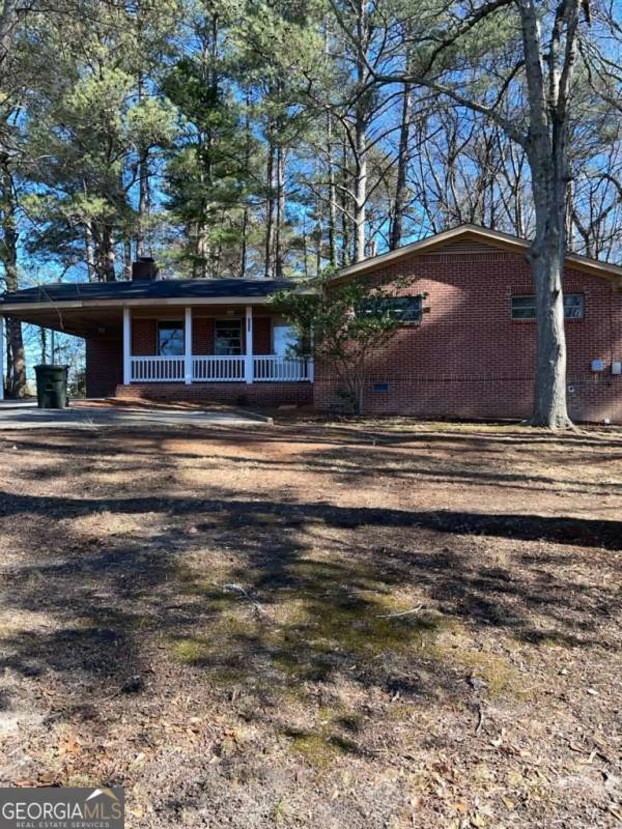1666 northridge driveMorrow, GA 30260
1666 northridge driveMorrow, GA 30260
Description
Looking for a Rental convenient to shopping and interstate this is the one for you... Move In Ready 2 bedrooms 2 baths beautiful and well maintained community. Application Fee 75.00 per adult.. All Sandy U Johnson and Associates residents are enrolled in the Resident Benefits Package (RBP) for$49.45/month which includes liability insurance, credit building to help boost the resident's credit score with timely rent payments, up to $1M Identity Theft Protection, HVAC air filter delivery (for applicable properties), our best-in-class resident rewards program, on-demand pest control, and much more! More details upon application.
Property Details for 1666 Northridge Drive
- Subdivision ComplexNorthridge
- Architectural StyleRanch
- Parking FeaturesAssigned
- Property AttachedNo
LISTING UPDATED:
- StatusActive
- MLS #10530337
- Days on Site10
- MLS TypeResidential Lease
- Year Built1985
- CountryClayton
LISTING UPDATED:
- StatusActive
- MLS #10530337
- Days on Site10
- MLS TypeResidential Lease
- Year Built1985
- CountryClayton
Building Information for 1666 Northridge Drive
- StoriesOne
- Year Built1985
- Lot Size0.0000 Acres
Payment Calculator
Term
Interest
Home Price
Down Payment
The Payment Calculator is for illustrative purposes only. Read More
Property Information for 1666 Northridge Drive
Summary
Location and General Information
- Community Features: Sidewalks, Near Shopping
- Directions: GPS FOR BEST RESULTS
- Coordinates: 33.57919,-84.337234
School Information
- Elementary School: Morrow
- Middle School: Morrow
- High School: Morrow
Taxes and HOA Information
- Parcel Number: 12114C B006 D27
- Association Fee Includes: Maintenance Structure, Trash, Water
Virtual Tour
Parking
- Open Parking: No
Interior and Exterior Features
Interior Features
- Cooling: Ceiling Fan(s), Central Air
- Heating: Central
- Appliances: Dishwasher, Microwave, Oven/Range (Combo)
- Basement: None
- Flooring: Laminate, Tile
- Interior Features: Split Bedroom Plan, Tile Bath, Walk-In Closet(s)
- Levels/Stories: One
- Main Bedrooms: 2
- Bathrooms Total Integer: 2
- Main Full Baths: 2
- Bathrooms Total Decimal: 2
Exterior Features
- Construction Materials: Press Board
- Patio And Porch Features: Patio
- Roof Type: Composition
- Laundry Features: In Hall
- Pool Private: No
Property
Utilities
- Sewer: Public Sewer
- Utilities: Cable Available, High Speed Internet, Sewer Connected, Water Available
- Water Source: Public
Property and Assessments
- Home Warranty: No
- Property Condition: Updated/Remodeled
Green Features
Lot Information
- Above Grade Finished Area: 1238
- Lot Features: Level
Multi Family
- Number of Units To Be Built: Square Feet
Rental
Rent Information
- Land Lease: No
- Occupant Types: Vacant
Public Records for 1666 Northridge Drive
Home Facts
- Beds2
- Baths2
- Total Finished SqFt1,238 SqFt
- Above Grade Finished1,238 SqFt
- StoriesOne
- Lot Size0.0000 Acres
- StyleCondominium
- Year Built1985
- APN12114C B006 D27
- CountyClayton
- Fireplaces1


