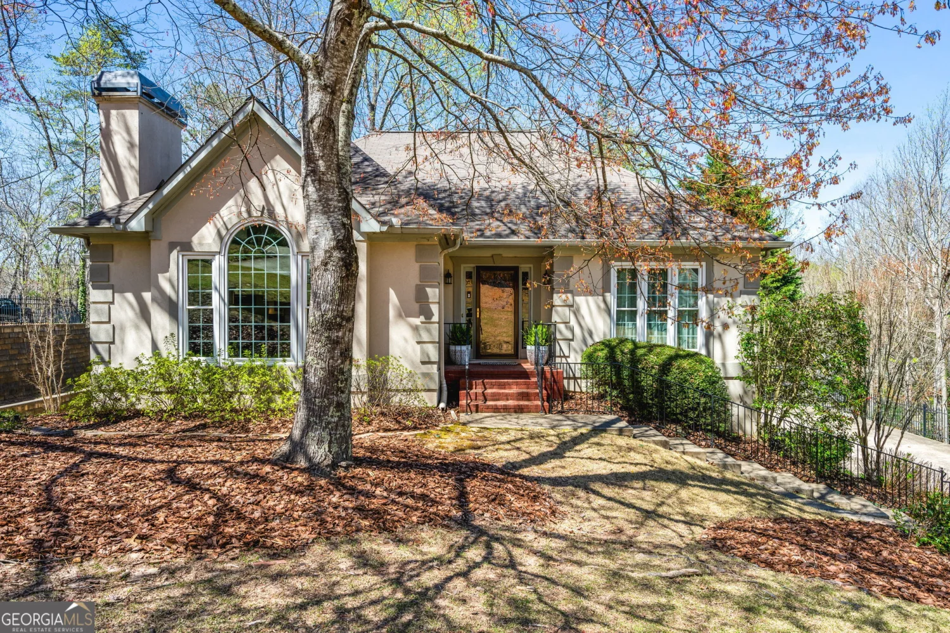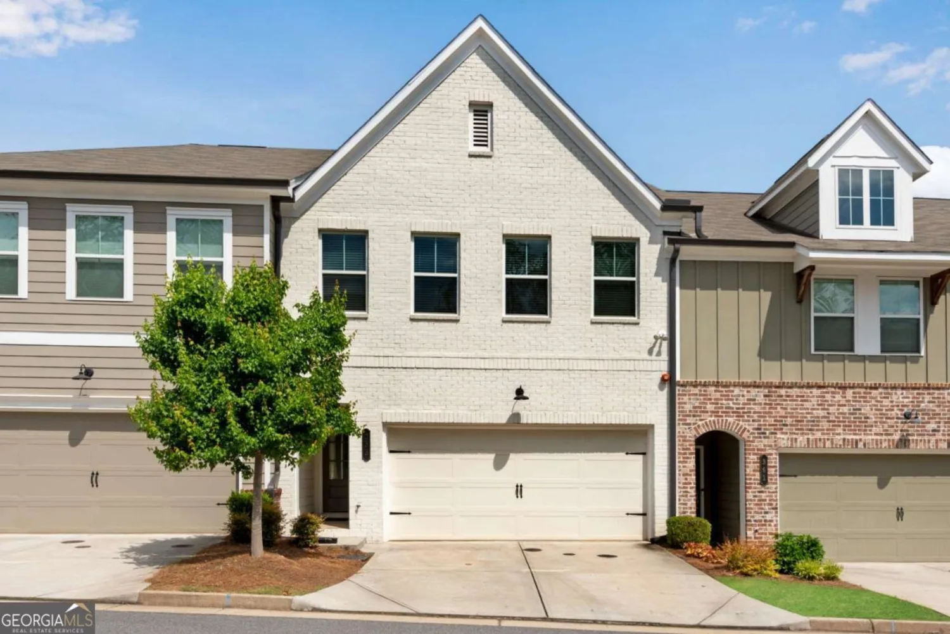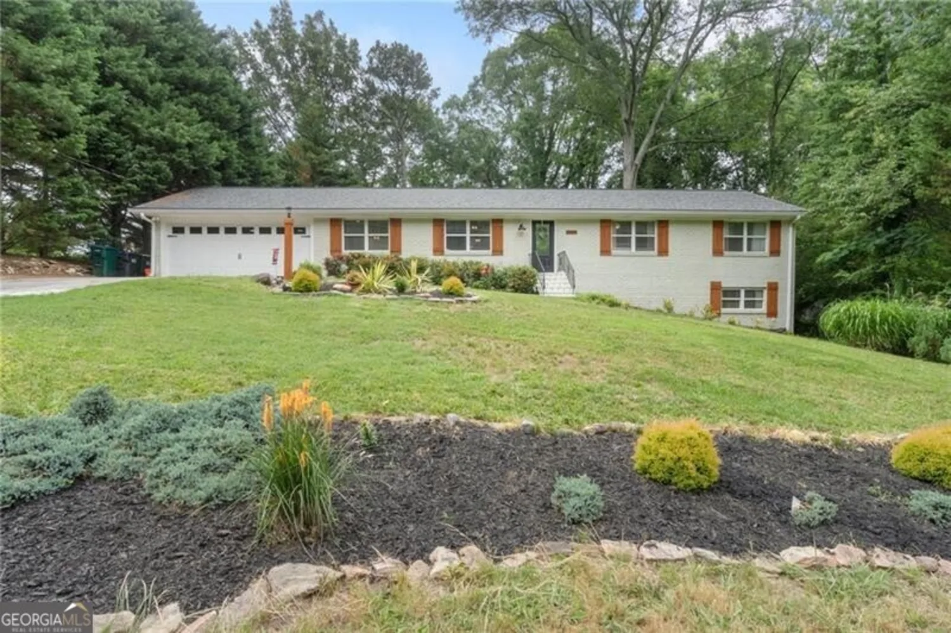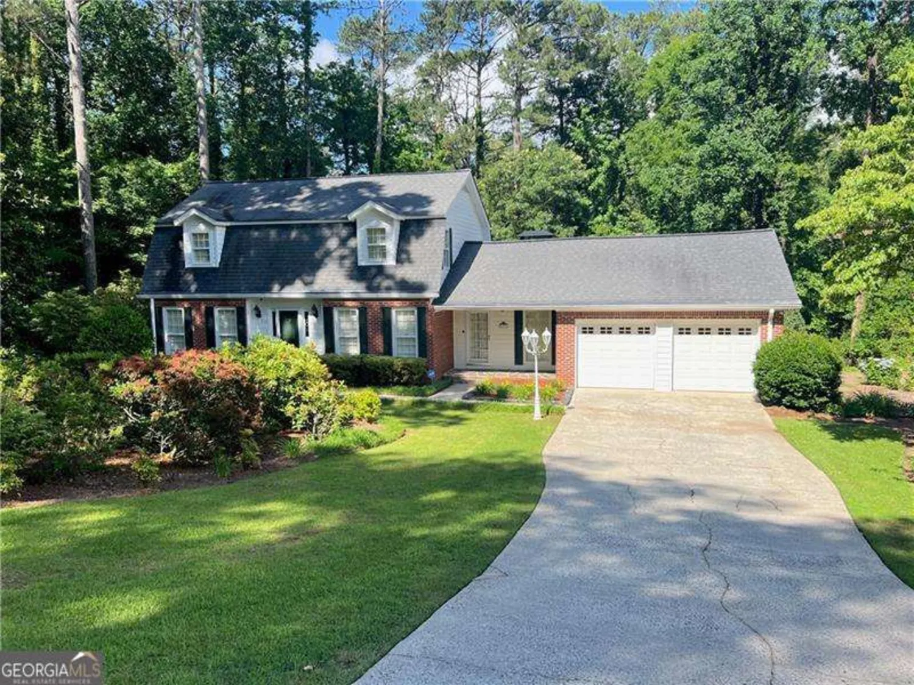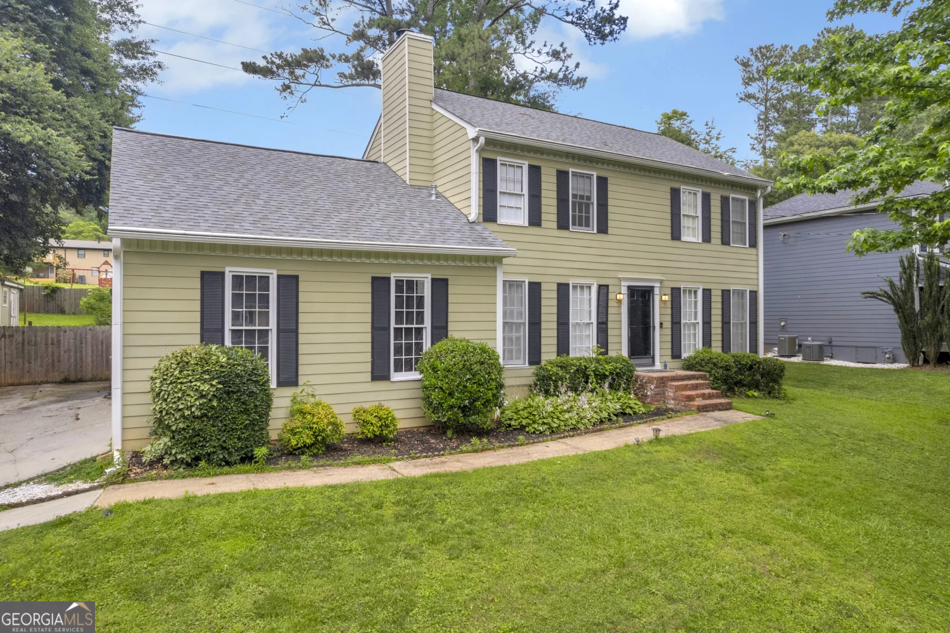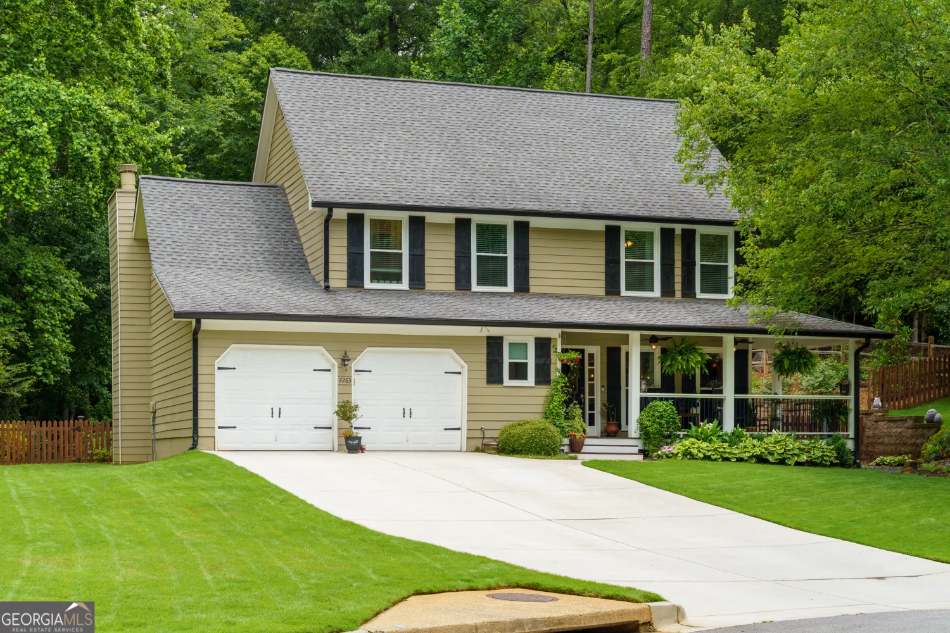3255 sutcliffe ridge nwMarietta, GA 30064
3255 sutcliffe ridge nwMarietta, GA 30064
Description
In the Heart of West Cobb, this Ranch on a Basement has all the Updates! Open Concept Floor Plan with 4 Bedrooms, 2 Baths & LVP Flooring throughout Main Level. The Covered Rocking Chair Front Porch welcomes you. This Home has had Walls Opened Up, Paneling Removed & Ceilings Smoothed to Created a Vibrant and Modern Living Space. The Completely Remodeled Kitchen features Wellborn Cabinets with Spice/Utensil Drawers, Level 6 Quartz Counters and an Upgraded Picket Backsplash. New LG Stainless Appliances, Under Cabinet Lighting and an Oversized Center Island with Hidden Outlets complete this Perfect Entertaining Space. Walk-in Butler's Pantry designed by Artisan Closets with Cabinets & Dedicated Line for Appliances. Spacious Family Room with Vaulted Ceiling and Fireplace. Primary Suite has an Expanded Closet with Customized Shelving from Artisan Custom Closets. Master Bath boasts Several Upgrades including Wellborn Cabinets with Hidden Electrical Outlets, Double Vanity with Level 6 Quartz Counters and a Tile to Ceiling Shower with Two Large Niches and a Foot Niche. All Secondary Bedrooms have Walk-in Closets. Finished Basement has a 4th Bedroom and a Generous Closet. This Extended Room could also be another Family Room, Office or Fitness Area. Redesigned Laundry Room with Deep Mud Sink, Cabinets and Hanging Racks. Washer/Dryer Remain. HUGE Fenced Backyard for Kids and Pets. 2023 Landscaping including Zeon Zoysia, Bushes, Bulbs and Grasses. 2024 Beautiful Screen Porch and Large Grilling Deck. 2024 HVAC System. 2020 Roof with 2023 Duct Cleaning. 2022 Improvements include All New Windows, Interior/Exterior Paint & New Exterior Doors. 2024 New Oversized Garage Doors Installed. Lake Somerset is Lovely Community with Swim/Tennis and a Private Lake. Hillgrove High School. Perfect End of the Street Location with Extra Parking. This is TRULY a Must See!
Property Details for 3255 Sutcliffe Ridge NW
- Subdivision ComplexLake Somerset
- Architectural StyleTraditional
- Num Of Parking Spaces2
- Parking FeaturesAttached, Garage, Garage Door Opener
- Property AttachedYes
- Waterfront FeaturesNo Dock Or Boathouse
LISTING UPDATED:
- StatusActive
- MLS #10530433
- Days on Site2
- Taxes$3,208 / year
- HOA Fees$675 / month
- MLS TypeResidential
- Year Built1979
- Lot Size0.48 Acres
- CountryCobb
LISTING UPDATED:
- StatusActive
- MLS #10530433
- Days on Site2
- Taxes$3,208 / year
- HOA Fees$675 / month
- MLS TypeResidential
- Year Built1979
- Lot Size0.48 Acres
- CountryCobb
Building Information for 3255 Sutcliffe Ridge NW
- StoriesOne
- Year Built1979
- Lot Size0.4820 Acres
Payment Calculator
Term
Interest
Home Price
Down Payment
The Payment Calculator is for illustrative purposes only. Read More
Property Information for 3255 Sutcliffe Ridge NW
Summary
Location and General Information
- Community Features: Pool, Street Lights, Tennis Court(s)
- Directions: 75N to Exit 269. Left on Barrett Parkway. Crossover Cobb Parkway. Right on Dallas Highway. Right on Bob Cox Rd. Left on Lake Somerset Dr. Right on Woodmeade Way. Left on Middlesex Ln. Right on Brandywine Place. Right on Sutcliffe Ridge. House on right at end of street. Welcome Home!
- Coordinates: 33.959116,-84.643632
School Information
- Elementary School: Still
- Middle School: Lovinggood
- High School: Hillgrove
Taxes and HOA Information
- Parcel Number: 20031501490
- Tax Year: 2024
- Association Fee Includes: Swimming, Tennis
Virtual Tour
Parking
- Open Parking: No
Interior and Exterior Features
Interior Features
- Cooling: Ceiling Fan(s), Central Air, Zoned
- Heating: Central, Forced Air, Natural Gas, Zoned
- Appliances: Dishwasher, Disposal, Electric Water Heater, Microwave, Oven/Range (Combo), Stainless Steel Appliance(s)
- Basement: Exterior Entry, Finished, Full, Interior Entry, Partial
- Fireplace Features: Family Room
- Flooring: Carpet, Vinyl
- Interior Features: Beamed Ceilings, Bookcases, Double Vanity, High Ceilings, Master On Main Level, Rear Stairs, Vaulted Ceiling(s), Walk-In Closet(s)
- Levels/Stories: One
- Window Features: Double Pane Windows
- Kitchen Features: Kitchen Island, Pantry, Solid Surface Counters, Walk-in Pantry
- Main Bedrooms: 3
- Bathrooms Total Integer: 2
- Main Full Baths: 2
- Bathrooms Total Decimal: 2
Exterior Features
- Construction Materials: Brick
- Fencing: Back Yard, Fenced, Privacy
- Patio And Porch Features: Deck, Screened
- Roof Type: Composition
- Security Features: Smoke Detector(s)
- Laundry Features: Common Area
- Pool Private: No
Property
Utilities
- Sewer: Septic Tank
- Utilities: Cable Available, Electricity Available, Natural Gas Available, Phone Available, Underground Utilities, Water Available
- Water Source: Public
Property and Assessments
- Home Warranty: Yes
- Property Condition: Resale
Green Features
- Green Energy Efficient: Appliances, Roof, Windows
Lot Information
- Above Grade Finished Area: 1536
- Common Walls: No Common Walls
- Lot Features: Level, Private
- Waterfront Footage: No Dock Or Boathouse
Multi Family
- Number of Units To Be Built: Square Feet
Rental
Rent Information
- Land Lease: Yes
Public Records for 3255 Sutcliffe Ridge NW
Tax Record
- 2024$3,208.00 ($267.33 / month)
Home Facts
- Beds4
- Baths2
- Total Finished SqFt2,046 SqFt
- Above Grade Finished1,536 SqFt
- Below Grade Finished510 SqFt
- StoriesOne
- Lot Size0.4820 Acres
- StyleSingle Family Residence
- Year Built1979
- APN20031501490
- CountyCobb
- Fireplaces1


