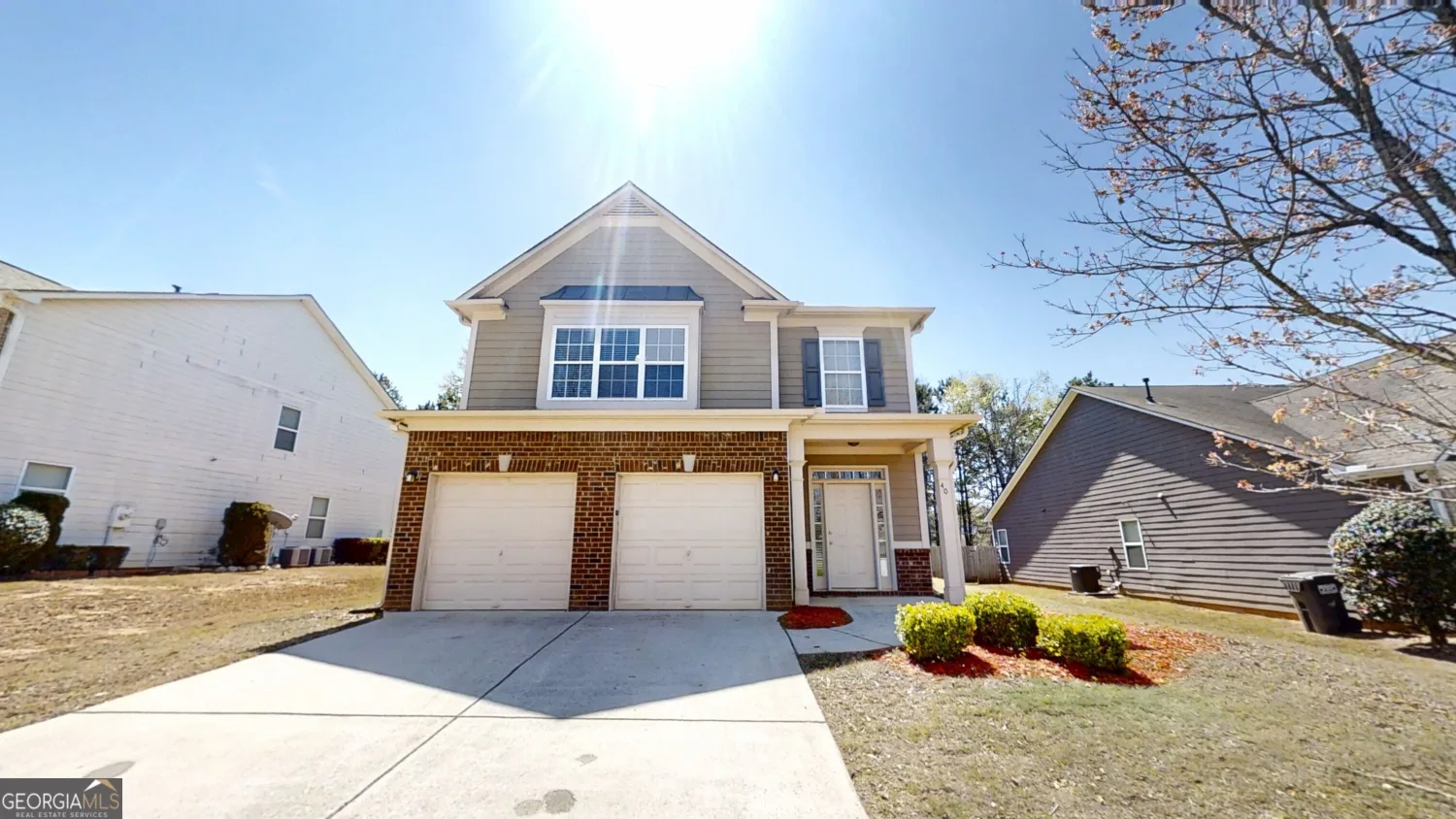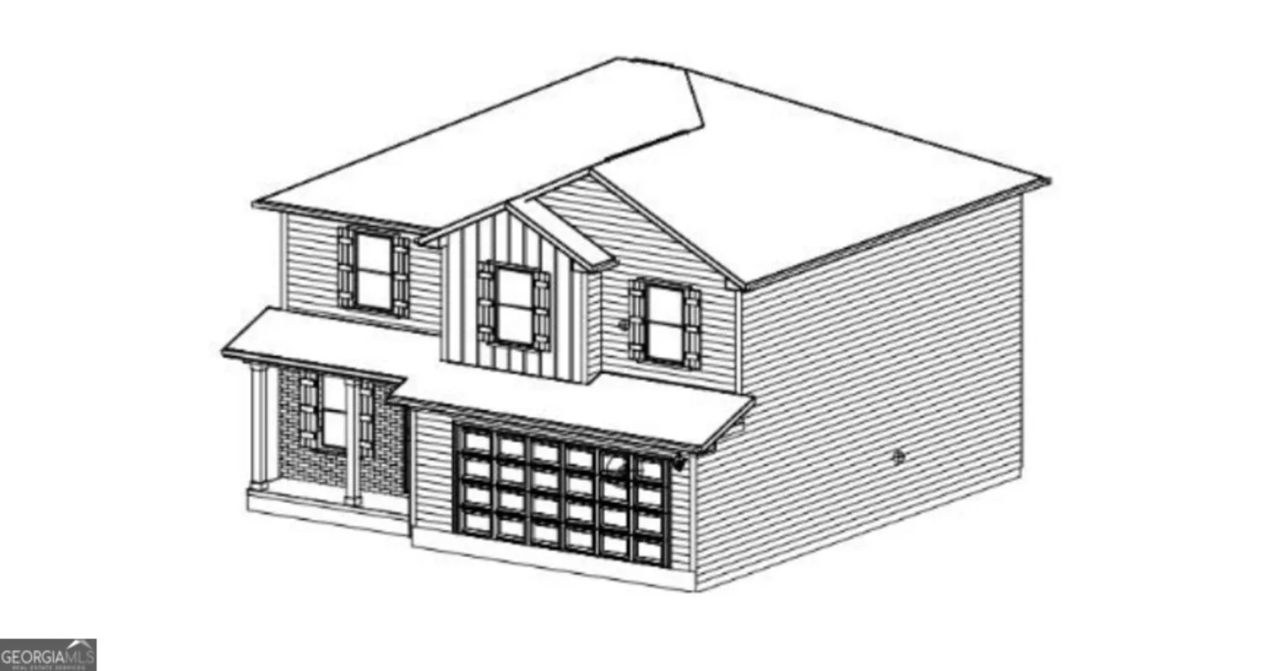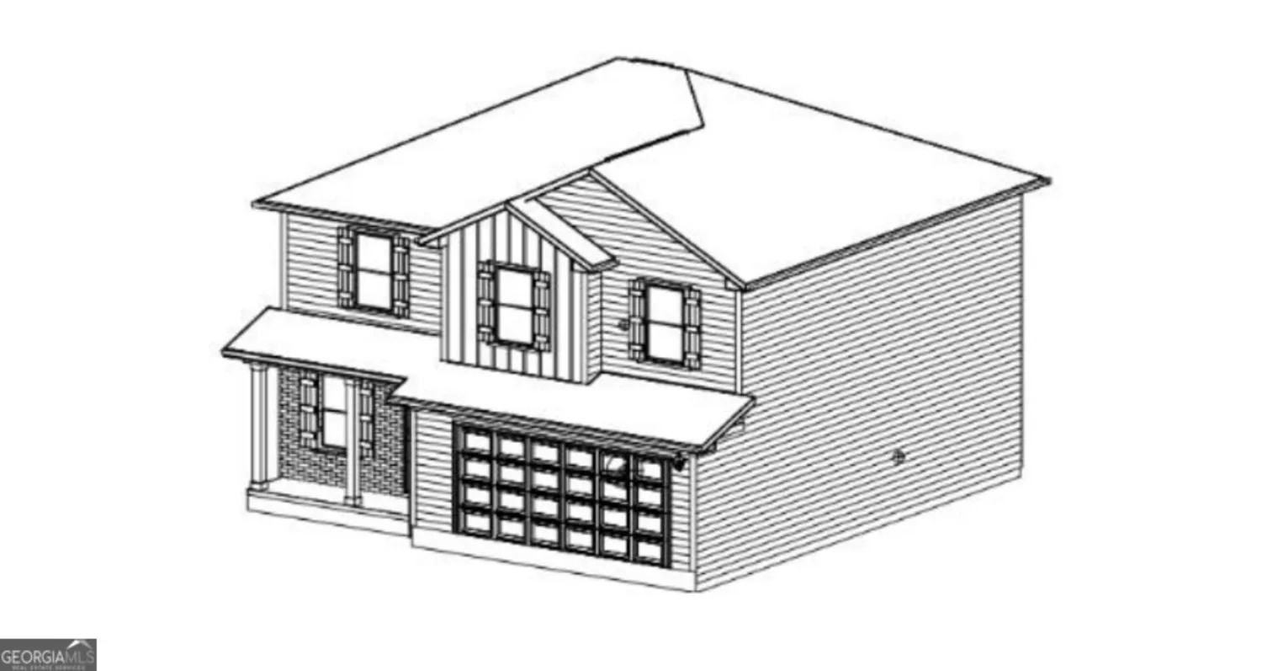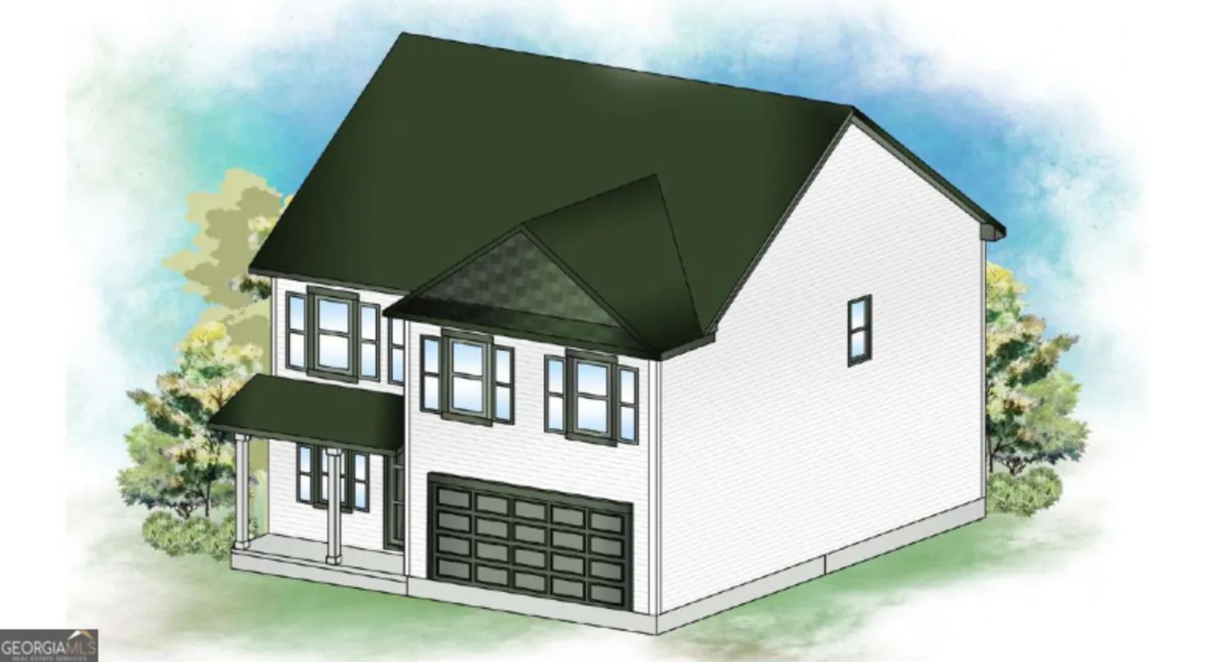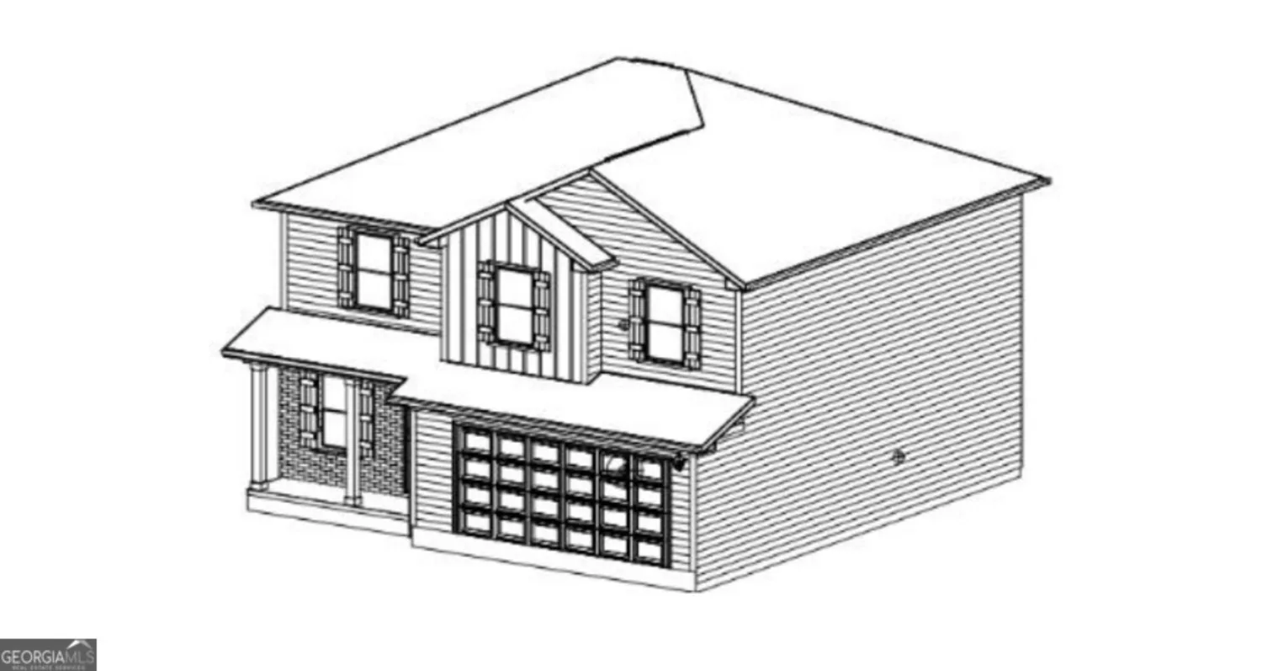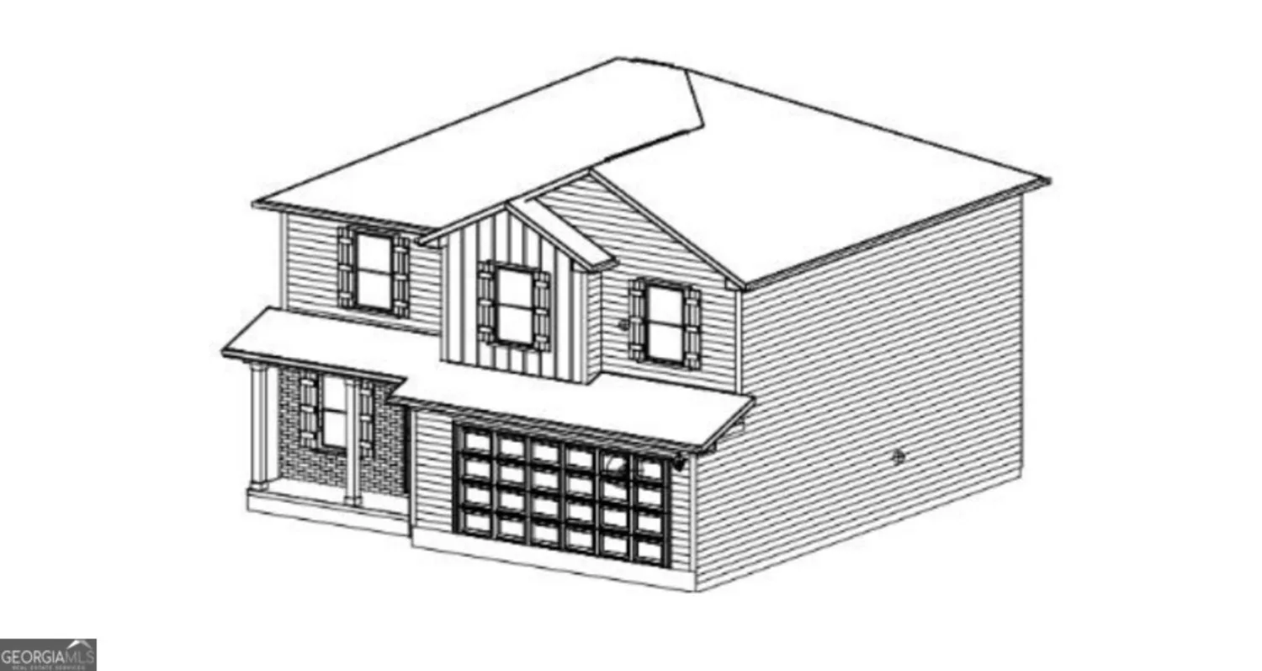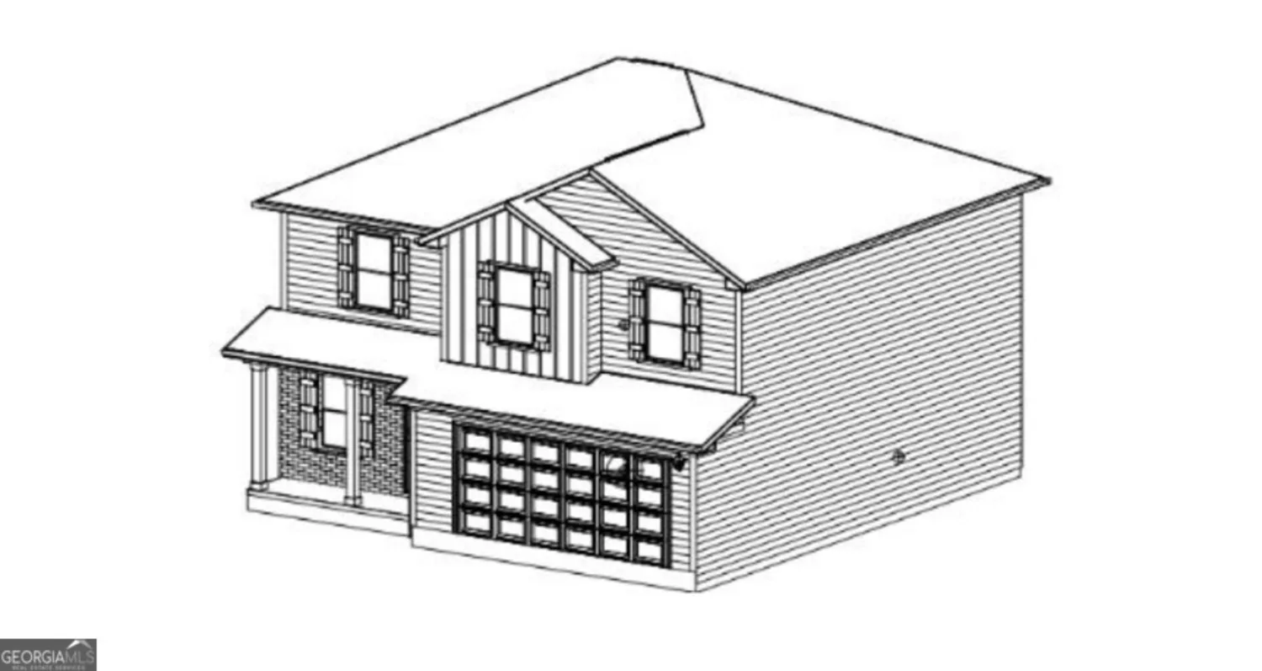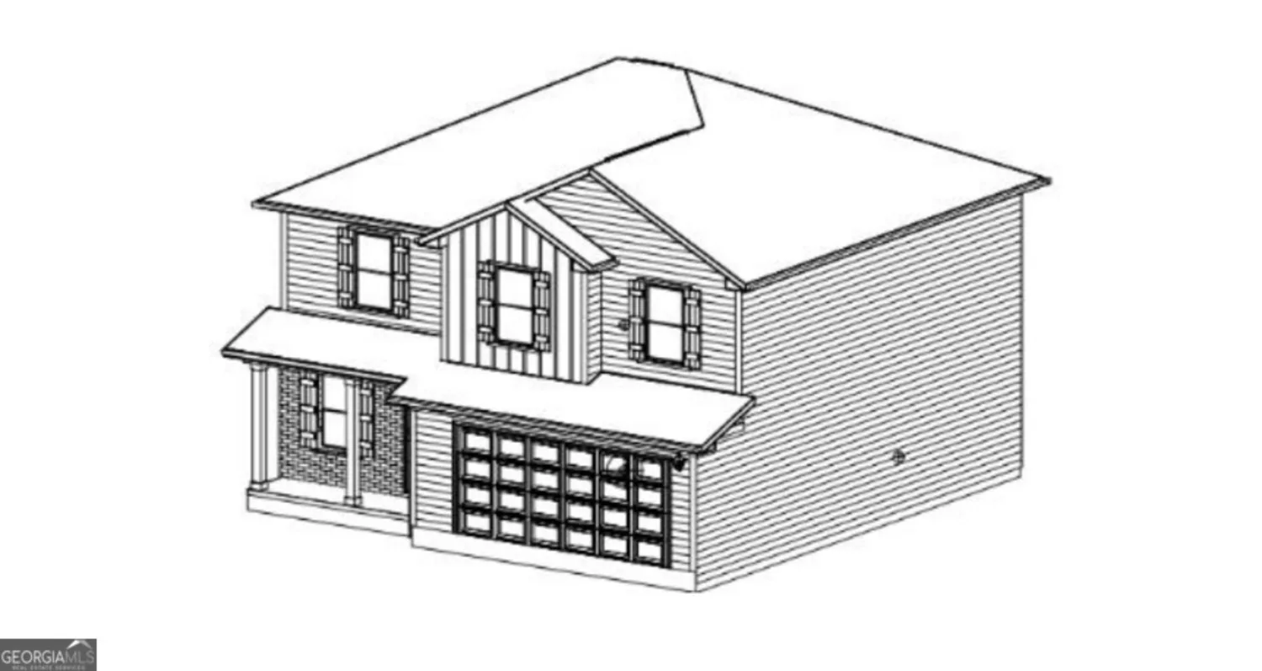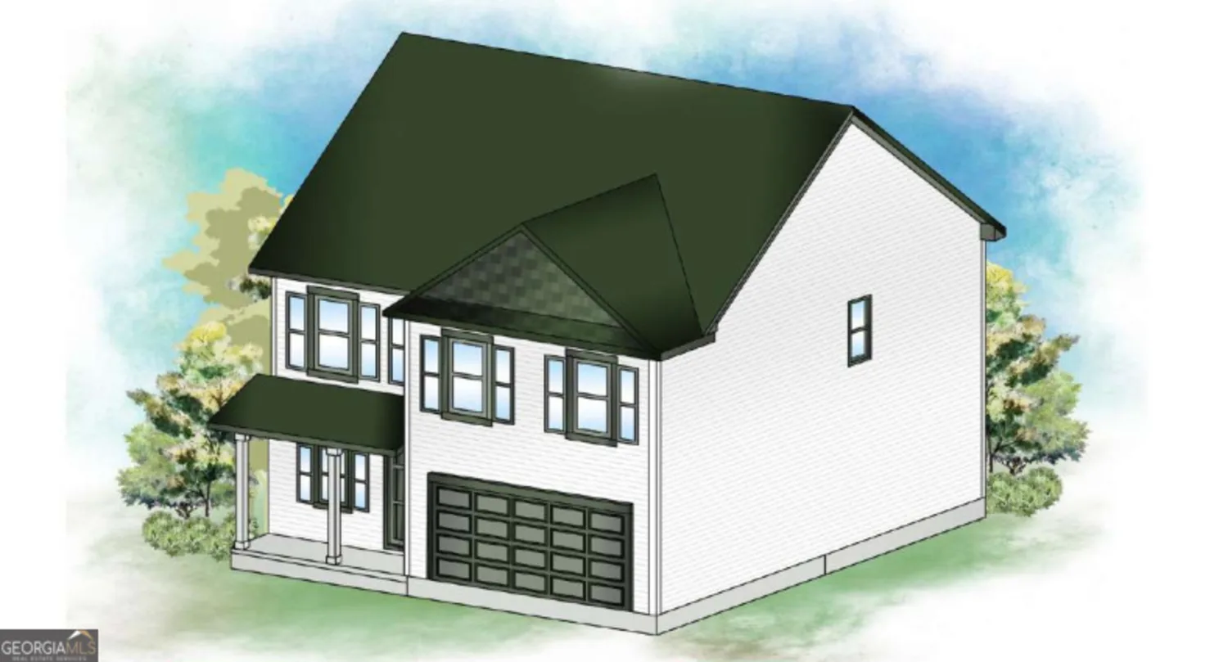10151 benton woods driveCovington, GA 30014
10151 benton woods driveCovington, GA 30014
Description
Looks like a Model Home. Upgraded features and tons of recessed lighting. Seller to pay one year of monthly Association Fees ! Perfect Opportunity for first time homeowners to build your own investment instead of paying rent. Brick end unit with one car garage with garage door opener and driveway parking for 2nd car. Upgraded ceilings and open concept ! Kitchen with Stainless Steel appliances and including refrigerator. Plus maintained with Love. Beautiful granite countertops overlooking the dining area. Pantry plus laundry room. Family room area and door to back patio ! Half bath on main. Upstairs includes an oversized primary bedroom with trey ceiling. Primary bathroom is upgraded with a shower and separate soaking tub. Plus double vanity sinks with gleaming marble countertops. Community Pool, extra parking and lawn service ! Excellent location to Covington and access to I-20 ! Agents, Please read private remarks.
Property Details for 10151 Benton Woods Drive
- Subdivision ComplexBenton Woods
- Architectural StyleOther
- Num Of Parking Spaces1
- Parking FeaturesGarage, Kitchen Level
- Property AttachedYes
LISTING UPDATED:
- StatusActive
- MLS #10530510
- Days on Site0
- Taxes$2,831 / year
- MLS TypeResidential
- Year Built2021
- CountryNewton
LISTING UPDATED:
- StatusActive
- MLS #10530510
- Days on Site0
- Taxes$2,831 / year
- MLS TypeResidential
- Year Built2021
- CountryNewton
Building Information for 10151 Benton Woods Drive
- StoriesTwo
- Year Built2021
- Lot Size0.0400 Acres
Payment Calculator
Term
Interest
Home Price
Down Payment
The Payment Calculator is for illustrative purposes only. Read More
Property Information for 10151 Benton Woods Drive
Summary
Location and General Information
- Community Features: Pool
- Directions: GPS Friendly
- Coordinates: 33.595188,-83.891109
School Information
- Elementary School: Porterdale
- Middle School: Clements
- High School: Newton
Taxes and HOA Information
- Parcel Number: 0043C00000016000
- Tax Year: 2024
- Association Fee Includes: Maintenance Grounds, Swimming
Virtual Tour
Parking
- Open Parking: No
Interior and Exterior Features
Interior Features
- Cooling: Central Air
- Heating: Central
- Appliances: Dishwasher
- Basement: None
- Fireplace Features: Living Room
- Flooring: Carpet, Hardwood, Other, Vinyl
- Interior Features: Double Vanity, High Ceilings, Separate Shower, Soaking Tub, Tile Bath, Walk-In Closet(s)
- Levels/Stories: Two
- Kitchen Features: Solid Surface Counters
- Foundation: Slab
- Total Half Baths: 1
- Bathrooms Total Integer: 3
- Bathrooms Total Decimal: 2
Exterior Features
- Construction Materials: Brick
- Patio And Porch Features: Patio
- Roof Type: Other
- Laundry Features: Other
- Pool Private: No
Property
Utilities
- Sewer: Public Sewer
- Utilities: Other
- Water Source: Public
- Electric: 220 Volts
Property and Assessments
- Home Warranty: Yes
- Property Condition: Resale
Green Features
Lot Information
- Above Grade Finished Area: 1628
- Common Walls: 1 Common Wall
- Lot Features: Other
Multi Family
- Number of Units To Be Built: Square Feet
Rental
Rent Information
- Land Lease: Yes
Public Records for 10151 Benton Woods Drive
Tax Record
- 2024$2,831.00 ($235.92 / month)
Home Facts
- Beds3
- Baths2
- Total Finished SqFt1,628 SqFt
- Above Grade Finished1,628 SqFt
- StoriesTwo
- Lot Size0.0400 Acres
- StyleCondominium
- Year Built2021
- APN0043C00000016000
- CountyNewton


