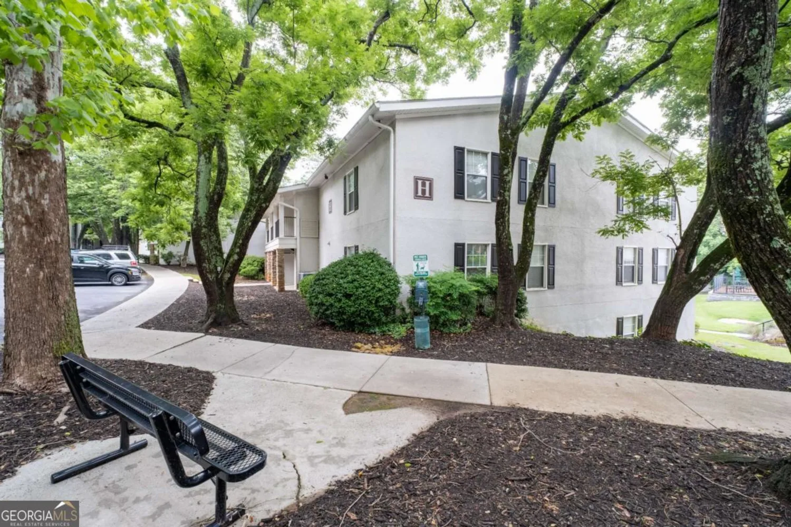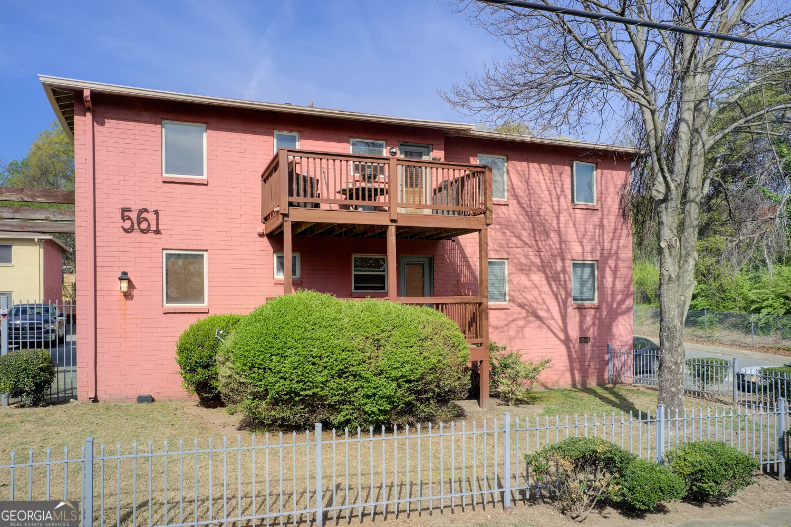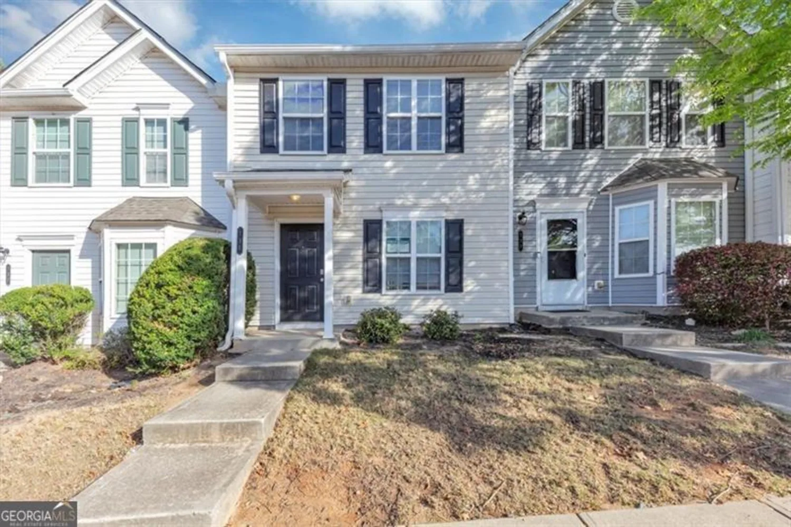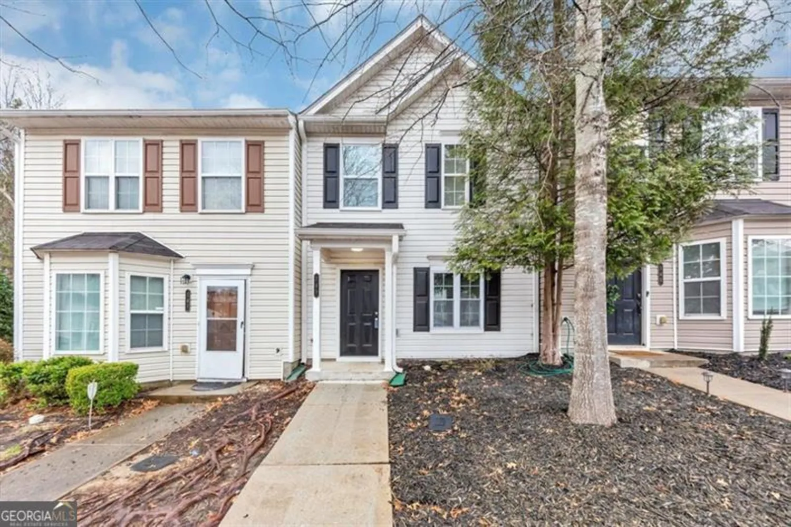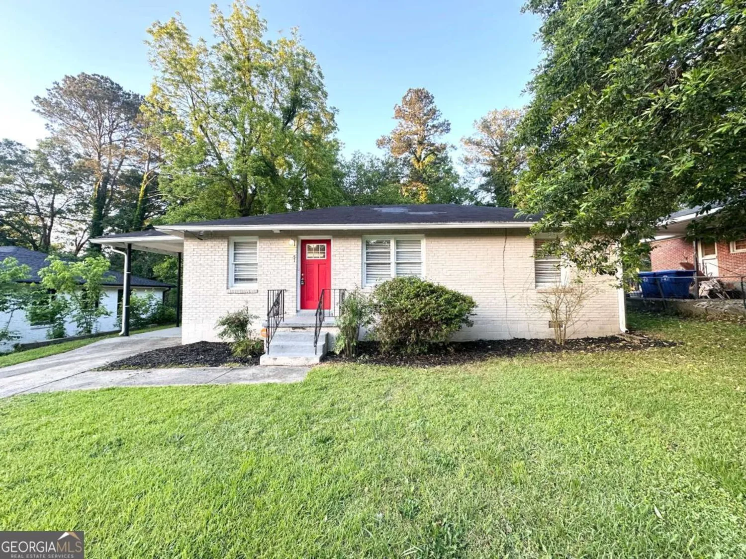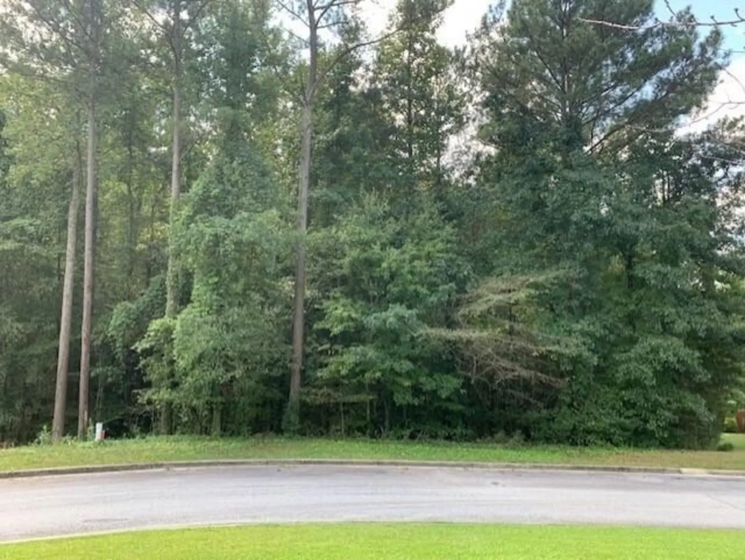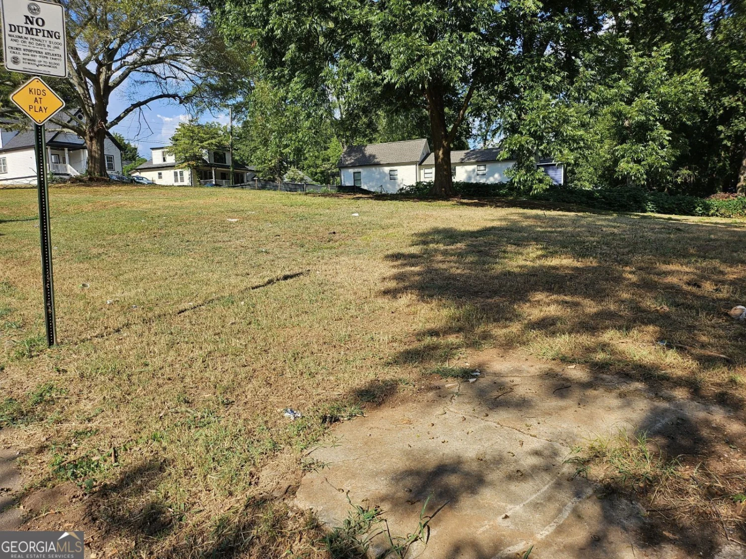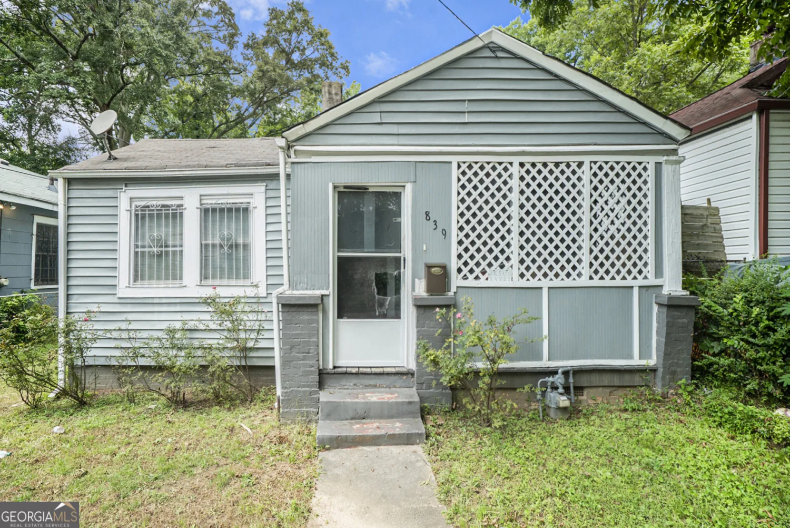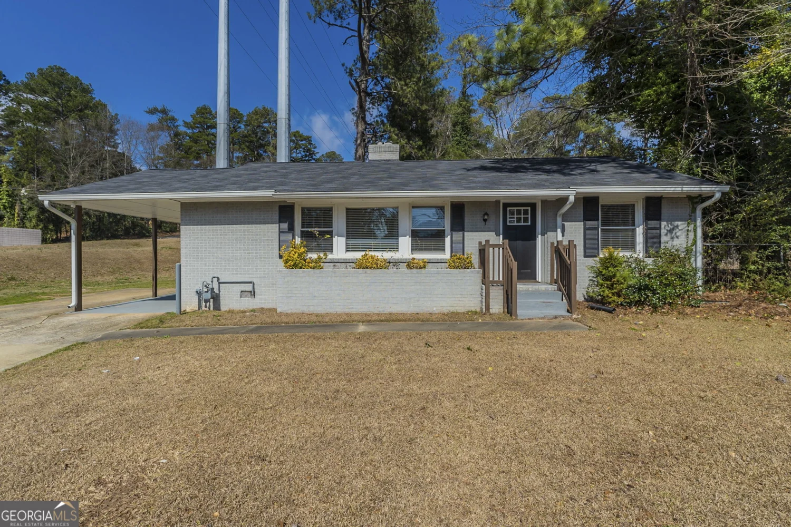3604 ginnis road 4Atlanta, GA 30331
$140,000Price
3Beds
2Baths
11/2 Baths
1,224 Sq.Ft.$114 / Sq.Ft.
1,224Sq.Ft.
$114per Sq.Ft.
$140,000Price
3Beds
2Baths
11/2 Baths
1,224$114.38 / Sq.Ft.
3604 ginnis road 4Atlanta, GA 30331
Description
3 Bedrms, 2.5 bath townhouse with a fireplace in living room, all bedrooms are upstairs, along with laundry area. Needing some TLC, convenient to the airport, no rent restrictions. HOA includes electric city.
Property Details for 3604 GINNIS Road 4
- Subdivision ComplexCASCADE COMMONS
- Architectural StyleTraditional
- Num Of Parking Spaces1
- Parking FeaturesOff Street
- Property AttachedYes
LISTING UPDATED:
- StatusActive
- MLS #10530782
- Days on Site1
- Taxes$2,441 / year
- HOA Fees$265 / month
- MLS TypeResidential
- Year Built2004
- Lot Size0.03 Acres
- CountryFulton
LISTING UPDATED:
- StatusActive
- MLS #10530782
- Days on Site1
- Taxes$2,441 / year
- HOA Fees$265 / month
- MLS TypeResidential
- Year Built2004
- Lot Size0.03 Acres
- CountryFulton
Building Information for 3604 GINNIS Road 4
- StoriesTwo
- Year Built2004
- Lot Size0.0280 Acres
Payment Calculator
$971 per month30 year fixed, 7.00% Interest
Principal and Interest$745.14
Property Taxes$203.42
HOA Dues$22.08
Term
Interest
Home Price
Down Payment
The Payment Calculator is for illustrative purposes only. Read More
Property Information for 3604 GINNIS Road 4
Summary
Location and General Information
- Community Features: Near Shopping, Street Lights
- Directions: I-285 to Cascade Rd go outside the Perimeter. Turn right on Fairburn Rd. Turn left into Cascade Commons complex, unit on the left #4.
- Coordinates: 33.731494,-84.511268
School Information
- Elementary School: Miles
- Middle School: J. L. Invictus Academy
- High School: Mays
Taxes and HOA Information
- Parcel Number: 14F0011 LL1233
- Tax Year: 2023
- Association Fee Includes: Trash, Maintenance Structure, Insurance, Pest Control
Virtual Tour
Parking
- Open Parking: No
Interior and Exterior Features
Interior Features
- Cooling: Electric, Central Air
- Heating: Central, Electric
- Appliances: Dishwasher
- Basement: None
- Fireplace Features: Family Room
- Flooring: Carpet, Laminate
- Levels/Stories: Two
- Kitchen Features: Pantry
- Total Half Baths: 1
- Bathrooms Total Integer: 3
- Bathrooms Total Decimal: 2
Exterior Features
- Construction Materials: Brick
- Roof Type: Composition
- Laundry Features: In Hall, Laundry Closet
- Pool Private: No
Property
Utilities
- Sewer: Public Sewer
- Utilities: Cable Available, Electricity Available, High Speed Internet, Underground Utilities, Water Available
- Water Source: Public
Property and Assessments
- Home Warranty: Yes
- Property Condition: Fixer
Green Features
Lot Information
- Above Grade Finished Area: 1224
- Lot Features: Level
Multi Family
- # Of Units In Community: 4
- Number of Units To Be Built: Square Feet
Rental
Rent Information
- Land Lease: Yes
Public Records for 3604 GINNIS Road 4
Tax Record
- 2023$2,441.00 ($203.42 / month)
Home Facts
- Beds3
- Baths2
- Total Finished SqFt1,224 SqFt
- Above Grade Finished1,224 SqFt
- StoriesTwo
- Lot Size0.0280 Acres
- StyleTownhouse
- Year Built2004
- APN14F0011 LL1233
- CountyFulton
- Fireplaces1


