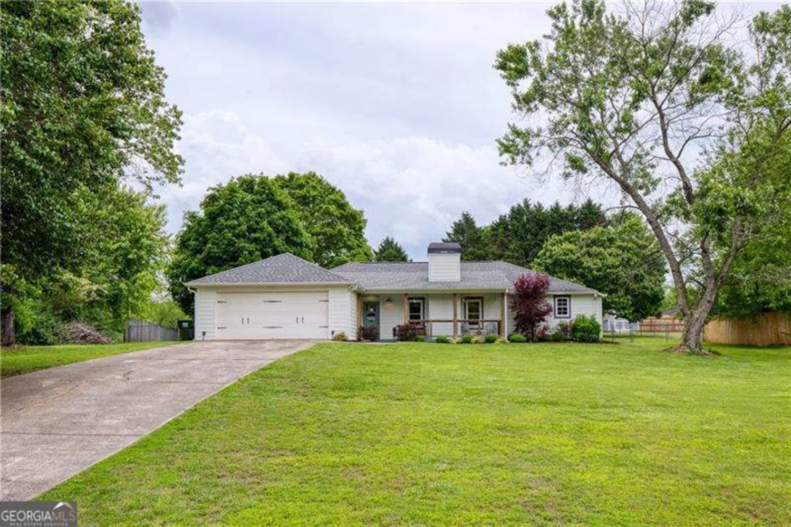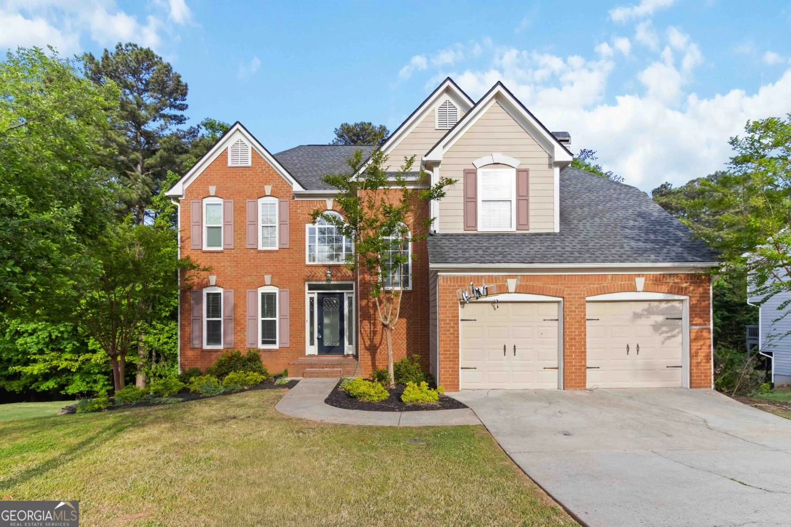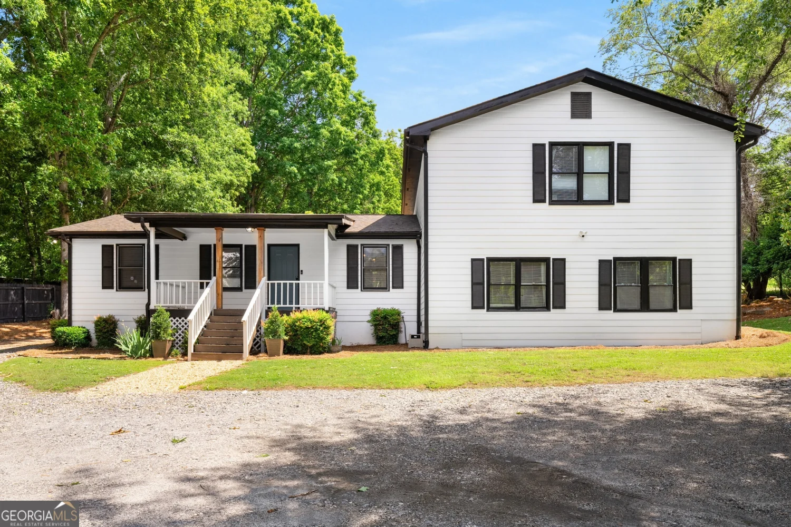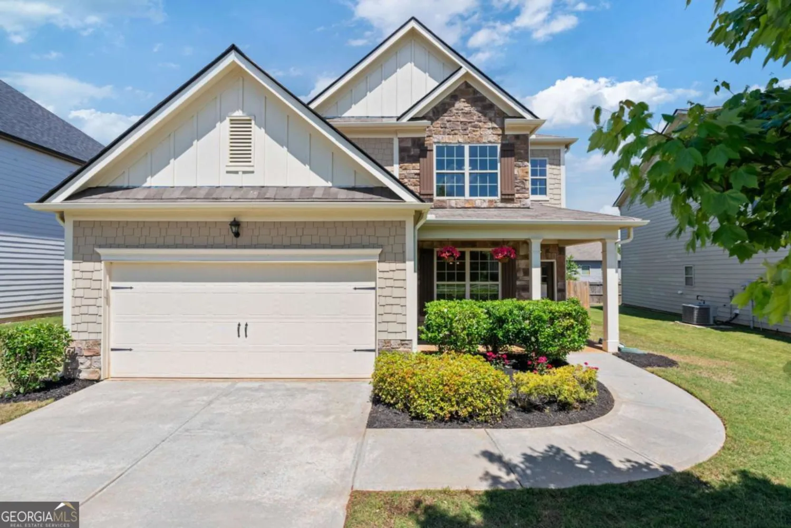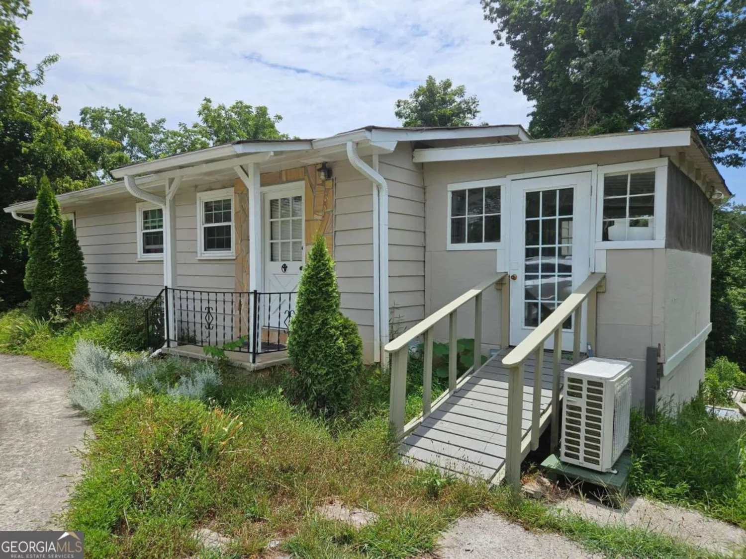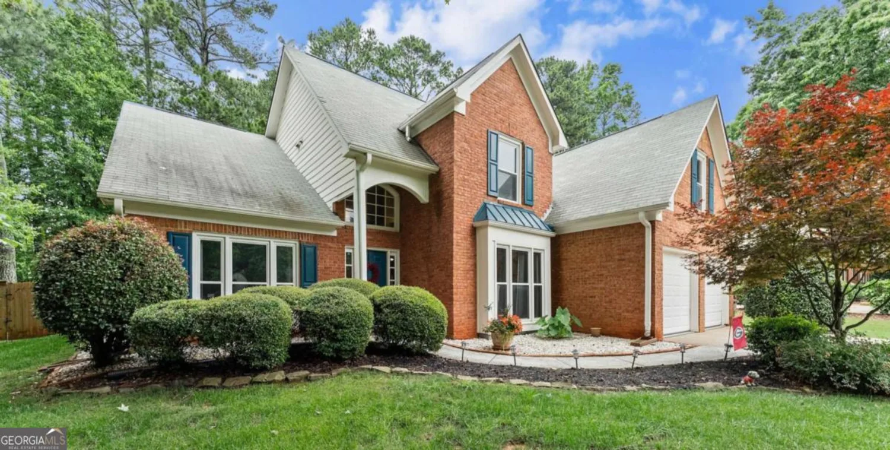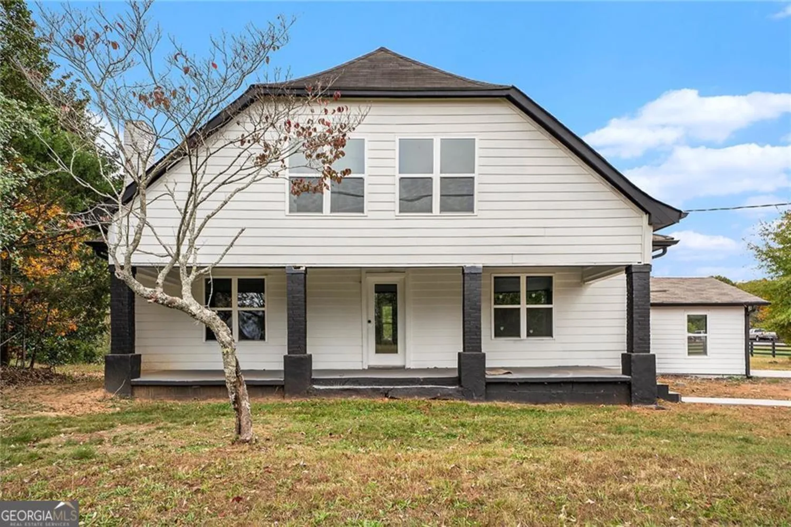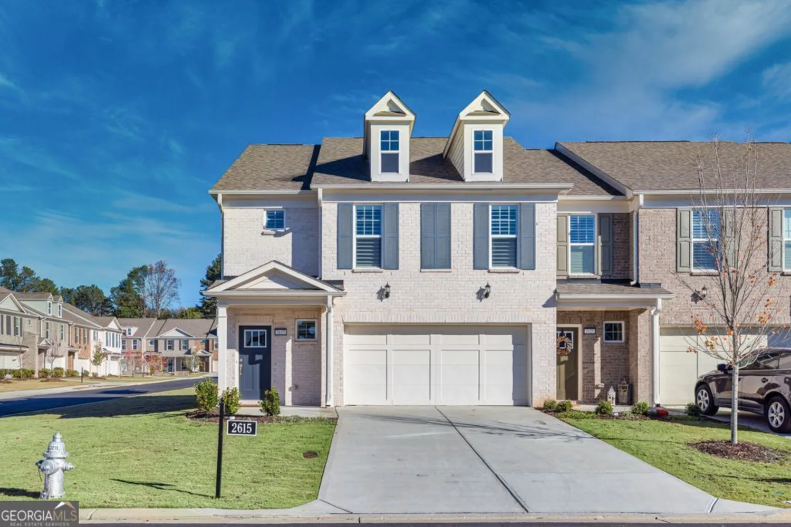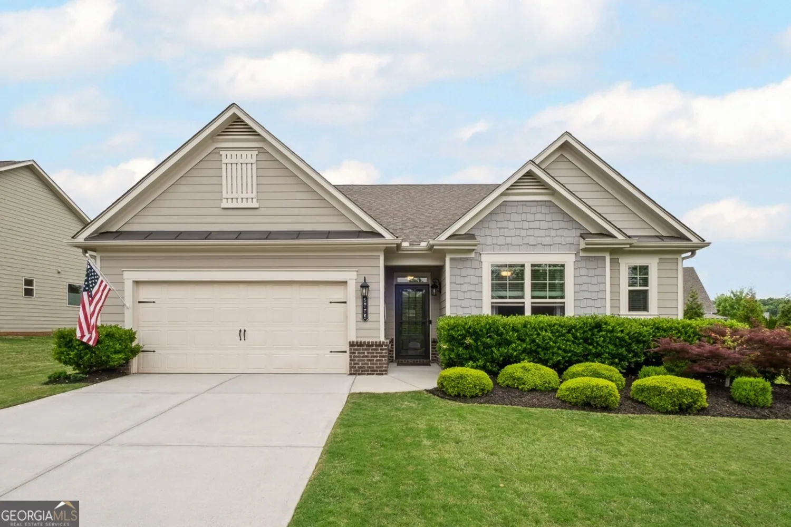2910 cross creek driveCumming, GA 30040
2910 cross creek driveCumming, GA 30040
Description
Effortless elegance in highly desirable Pinnacle Glen! This well-maintained 3 bed, 2.5 bath Townhome offers a bright, open Floor Plan with a dramatic Two-Story Foyer and Wide Plank Hardwoods on the main level. The main floor includes a Spacious Living Room with Fireplace, Dining Area, Sitting Room, Kitchen with newer Stainless Steel Appliances, and a convenient Half Bath. Upstairs, the oversized Primary Suite features Vaulted Ceilings, large Sitting Area, Spa-Like Bath with Soaking Tub, Double Vanities, and Walk-in Closet. Two Secondary Bedrooms share Updated Full Bath. Laundry room is located on the same level. Additional highlights include abundant natural light, Private Backyard with fencing potential. Neighborhood amenities include Pool, Tennis, Sidewalks. Located in the highly sought-after Denmark High School district and just minutes from The Collection at Forsyth, Halcyon, Big Creek Greenway, Sawnee Mountain trails, and other major conveniences. The roof is only 1 year old.
Property Details for 2910 Cross Creek Drive
- Subdivision ComplexPinnacle Glen
- Architectural StyleTraditional
- ExteriorOther
- Num Of Parking Spaces2
- Parking FeaturesGarage
- Property AttachedYes
LISTING UPDATED:
- StatusActive
- MLS #10530794
- Days on Site1
- Taxes$3,907 / year
- HOA Fees$3,372 / month
- MLS TypeResidential
- Year Built2006
- Lot Size0.03 Acres
- CountryForsyth
LISTING UPDATED:
- StatusActive
- MLS #10530794
- Days on Site1
- Taxes$3,907 / year
- HOA Fees$3,372 / month
- MLS TypeResidential
- Year Built2006
- Lot Size0.03 Acres
- CountryForsyth
Building Information for 2910 Cross Creek Drive
- StoriesTwo
- Year Built2006
- Lot Size0.0290 Acres
Payment Calculator
Term
Interest
Home Price
Down Payment
The Payment Calculator is for illustrative purposes only. Read More
Property Information for 2910 Cross Creek Drive
Summary
Location and General Information
- Community Features: Pool, Sidewalks, Street Lights, Tennis Court(s), Near Shopping
- Directions: GPS friendly
- Coordinates: 34.159256,-84.191148
School Information
- Elementary School: New Hope
- Middle School: Piney Grove
- High School: Denmark
Taxes and HOA Information
- Parcel Number: 084 226
- Tax Year: 2024
- Association Fee Includes: Maintenance Structure, Maintenance Grounds, Pest Control, Swimming, Tennis
Virtual Tour
Parking
- Open Parking: No
Interior and Exterior Features
Interior Features
- Cooling: Ceiling Fan(s), Central Air
- Heating: Central, Forced Air
- Appliances: Dishwasher, Disposal, Dryer, Microwave, Refrigerator, Washer
- Basement: None
- Fireplace Features: Factory Built, Family Room, Gas Log
- Flooring: Carpet, Hardwood, Tile
- Interior Features: Double Vanity, High Ceilings, Soaking Tub, Tile Bath, Entrance Foyer, Vaulted Ceiling(s), Walk-In Closet(s)
- Levels/Stories: Two
- Window Features: Double Pane Windows
- Kitchen Features: Breakfast Bar, Pantry
- Foundation: Slab
- Total Half Baths: 1
- Bathrooms Total Integer: 3
- Bathrooms Total Decimal: 2
Exterior Features
- Construction Materials: Concrete
- Patio And Porch Features: Patio
- Roof Type: Composition
- Security Features: Smoke Detector(s)
- Laundry Features: Upper Level
- Pool Private: No
Property
Utilities
- Sewer: Public Sewer
- Utilities: Cable Available, Electricity Available, High Speed Internet, Natural Gas Available, Water Available
- Water Source: Public
Property and Assessments
- Home Warranty: Yes
- Property Condition: Resale
Green Features
- Green Energy Efficient: Appliances
Lot Information
- Above Grade Finished Area: 1908
- Common Walls: 2+ Common Walls, No One Above, No One Below
- Lot Features: Level
Multi Family
- Number of Units To Be Built: Square Feet
Rental
Rent Information
- Land Lease: Yes
Public Records for 2910 Cross Creek Drive
Tax Record
- 2024$3,907.00 ($325.58 / month)
Home Facts
- Beds3
- Baths2
- Total Finished SqFt1,908 SqFt
- Above Grade Finished1,908 SqFt
- StoriesTwo
- Lot Size0.0290 Acres
- StyleTownhouse
- Year Built2006
- APN084 226
- CountyForsyth
- Fireplaces1


