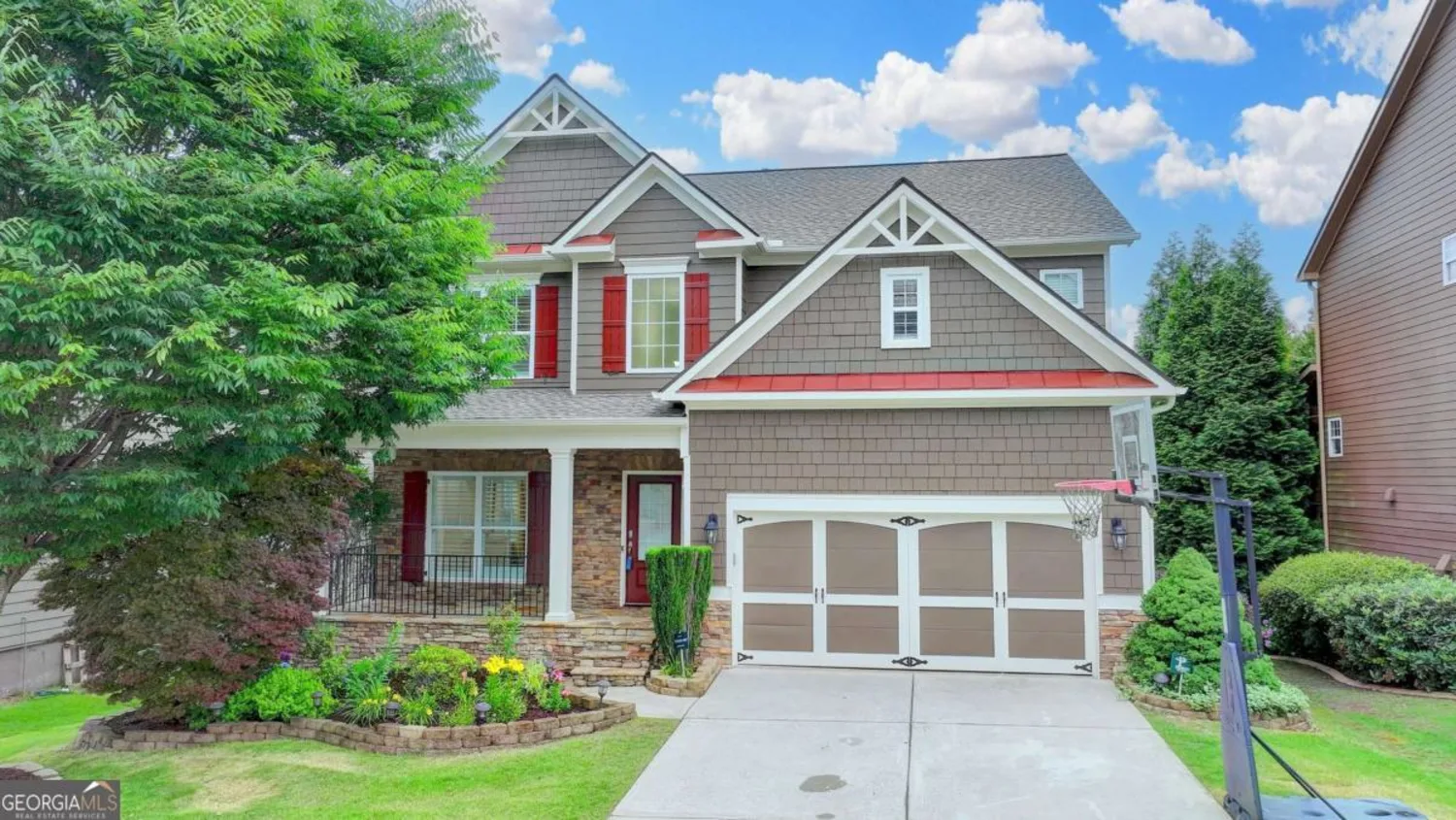4495 hedgewood driveCumming, GA 30041
4495 hedgewood driveCumming, GA 30041
Description
Welcome to Your Dream Home in the Sought-After James Creek Community! Opportunities to own a home in James Creek are rare-and this one truly stands out. Nestled in a vibrant, family-friendly neighborhood, this beautifully maintained home with an unfinished basement offers timeless charm and modern functionality. From the moment you arrive, the inviting front porch welcomes you into a warm and elegant foyer. The formal living and dining rooms set a perfect tone for entertaining, while the gourmet kitchen is a chef's delight-featuring granite countertops, a stylish backsplash, stained cabinetry, a cooktop, pantry, and a breakfast area filled with natural light. Step outside to the expanded deck with stairs, offering panoramic views-ideal for sipping morning coffee at sunrise or enjoying peaceful evenings under the stars. Below, a large patio adds even more outdoor living space. The family room exudes sophistication with a cozy fireplace, perfect for relaxing or hosting guests. A versatile flex room on the main floor can serve as a home office or guest suite, with an adjacent powder room that can be easily converted into a full bath. Upstairs, retreat to the luxurious master suite, complete with tray ceilings and a spa-inspired ensuite featuring double vanities, a garden tub, separate shower, and a spacious walk-around closet. The upper level also includes two generously sized secondary bedrooms, a full hall bath, a third bedroom with a private ensuite, and a convenient laundry room-all bathed in natural light. The unfinished basement is a blank canvas-currently used for storage and a game room, it holds endless possibilities for customization. Over $25,000 in recent upgrades include new LVP flooring, interior and exterior paint, and updated landscaping. Located in a resort-style community offering amenities such as a swimming pool, twelve lighted tennis courts, and a clubhouse, this home is also zoned for top-rated Forsyth County schools and benefits from low county taxes. Don't miss your chance to own a home in one of the area's most desirable neighborhoods-schedule your private showing today!
Property Details for 4495 HEDGEWOOD Drive
- Subdivision ComplexJames Creek
- Architectural StyleTraditional
- ExteriorOther
- Num Of Parking Spaces2
- Parking FeaturesGarage, Garage Door Opener
- Property AttachedYes
LISTING UPDATED:
- StatusActive
- MLS #10530805
- Days on Site14
- Taxes$5,215 / year
- HOA Fees$1,484 / month
- MLS TypeResidential
- Year Built2006
- Lot Size0.15 Acres
- CountryForsyth
Go tour this home
LISTING UPDATED:
- StatusActive
- MLS #10530805
- Days on Site14
- Taxes$5,215 / year
- HOA Fees$1,484 / month
- MLS TypeResidential
- Year Built2006
- Lot Size0.15 Acres
- CountryForsyth
Go tour this home
Building Information for 4495 HEDGEWOOD Drive
- StoriesTwo
- Year Built2006
- Lot Size0.1500 Acres
Payment Calculator
Term
Interest
Home Price
Down Payment
The Payment Calculator is for illustrative purposes only. Read More
Property Information for 4495 HEDGEWOOD Drive
Summary
Location and General Information
- Community Features: Clubhouse, Fitness Center, Playground, Pool, Sidewalks, Street Lights, Tennis Court(s), Walk To Schools
- Directions: GA400 North to GA 141 S in Forsyth County. Take Exit 13. Turn right onto GA-141 S. Turn left onto Ronald Reagan Blvd. Turn right onto Old Atlanta Rd. Turn left onto Melody Mizer Ln. Turn right onto Avondale Ln. Turn Left onto Hedgewood Dr, 4495 Hedgewood Dr is on the Right
- Coordinates: 34.128185,-84.136622
School Information
- Elementary School: Daves Creek
- Middle School: South Forsyth
- High School: South Forsyth
Taxes and HOA Information
- Parcel Number: 156 189
- Tax Year: 2024
- Association Fee Includes: Swimming, Tennis
Virtual Tour
Parking
- Open Parking: No
Interior and Exterior Features
Interior Features
- Cooling: Ceiling Fan(s), Central Air, Dual, Electric, Zoned
- Heating: Central, Forced Air, Natural Gas
- Appliances: Dishwasher, Double Oven, Gas Water Heater, Microwave
- Basement: Bath/Stubbed, Daylight, Exterior Entry, Full, Interior Entry, Unfinished
- Fireplace Features: Factory Built, Family Room, Gas Log
- Flooring: Carpet, Tile
- Interior Features: Double Vanity, High Ceilings, Tray Ceiling(s), Walk-In Closet(s)
- Levels/Stories: Two
- Window Features: Double Pane Windows
- Kitchen Features: Kitchen Island, Pantry, Solid Surface Counters
- Foundation: Slab
- Total Half Baths: 1
- Bathrooms Total Integer: 4
- Bathrooms Total Decimal: 3
Exterior Features
- Construction Materials: Brick, Concrete, Stone
- Patio And Porch Features: Deck, Patio
- Roof Type: Composition
- Security Features: Carbon Monoxide Detector(s), Smoke Detector(s)
- Laundry Features: Upper Level
- Pool Private: No
Property
Utilities
- Sewer: Public Sewer
- Utilities: Cable Available, Electricity Available, High Speed Internet, Natural Gas Available, Phone Available, Sewer Available, Underground Utilities, Water Available
- Water Source: Public
Property and Assessments
- Home Warranty: Yes
- Property Condition: Resale
Green Features
Lot Information
- Above Grade Finished Area: 2941
- Common Walls: No Common Walls
- Lot Features: Other
Multi Family
- Number of Units To Be Built: Square Feet
Rental
Rent Information
- Land Lease: Yes
Public Records for 4495 HEDGEWOOD Drive
Tax Record
- 2024$5,215.00 ($434.58 / month)
Home Facts
- Beds4
- Baths3
- Total Finished SqFt2,941 SqFt
- Above Grade Finished2,941 SqFt
- StoriesTwo
- Lot Size0.1500 Acres
- StyleSingle Family Residence
- Year Built2006
- APN156 189
- CountyForsyth
- Fireplaces1
Similar Homes
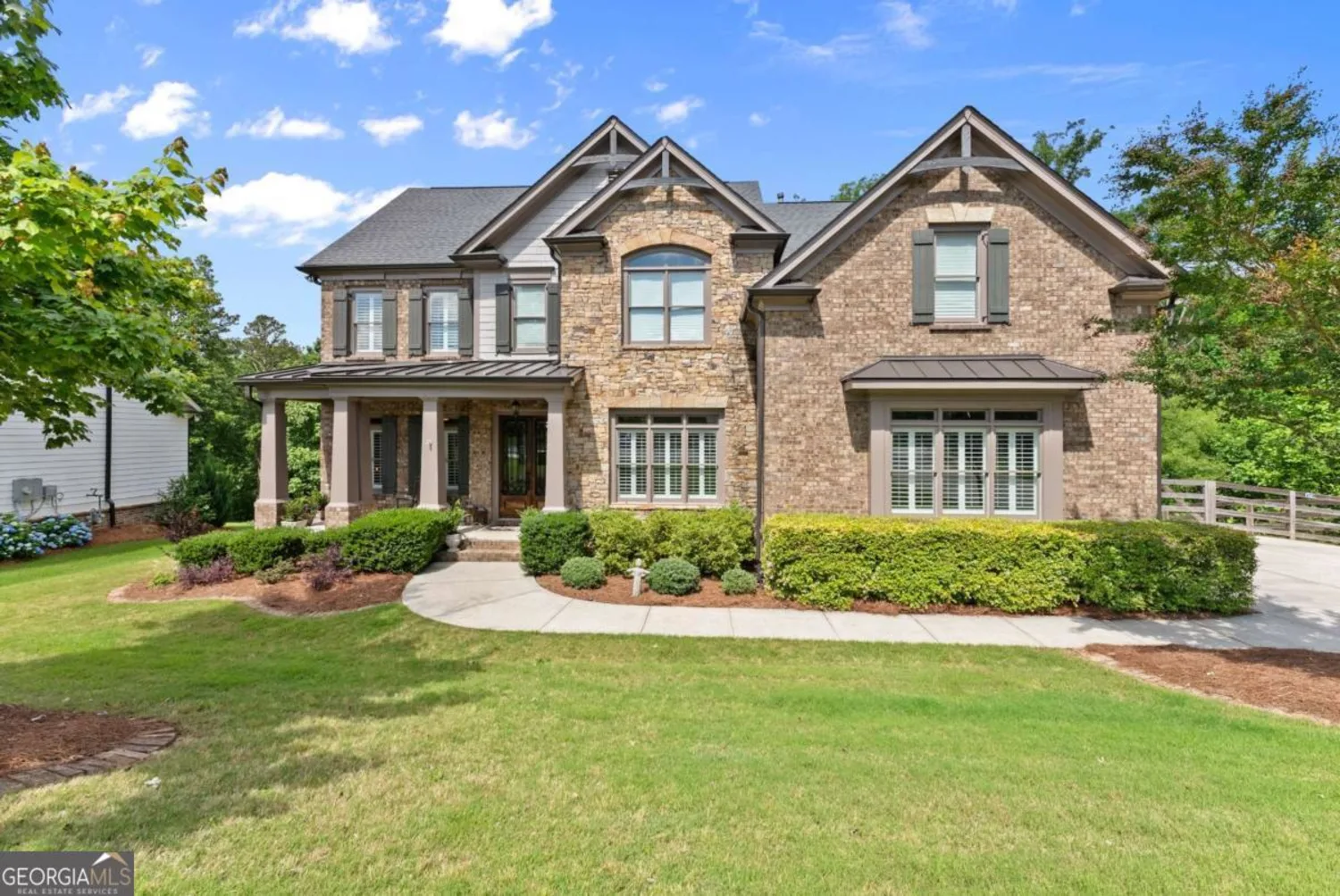
6625 Baywood Run
Cumming, GA 30041
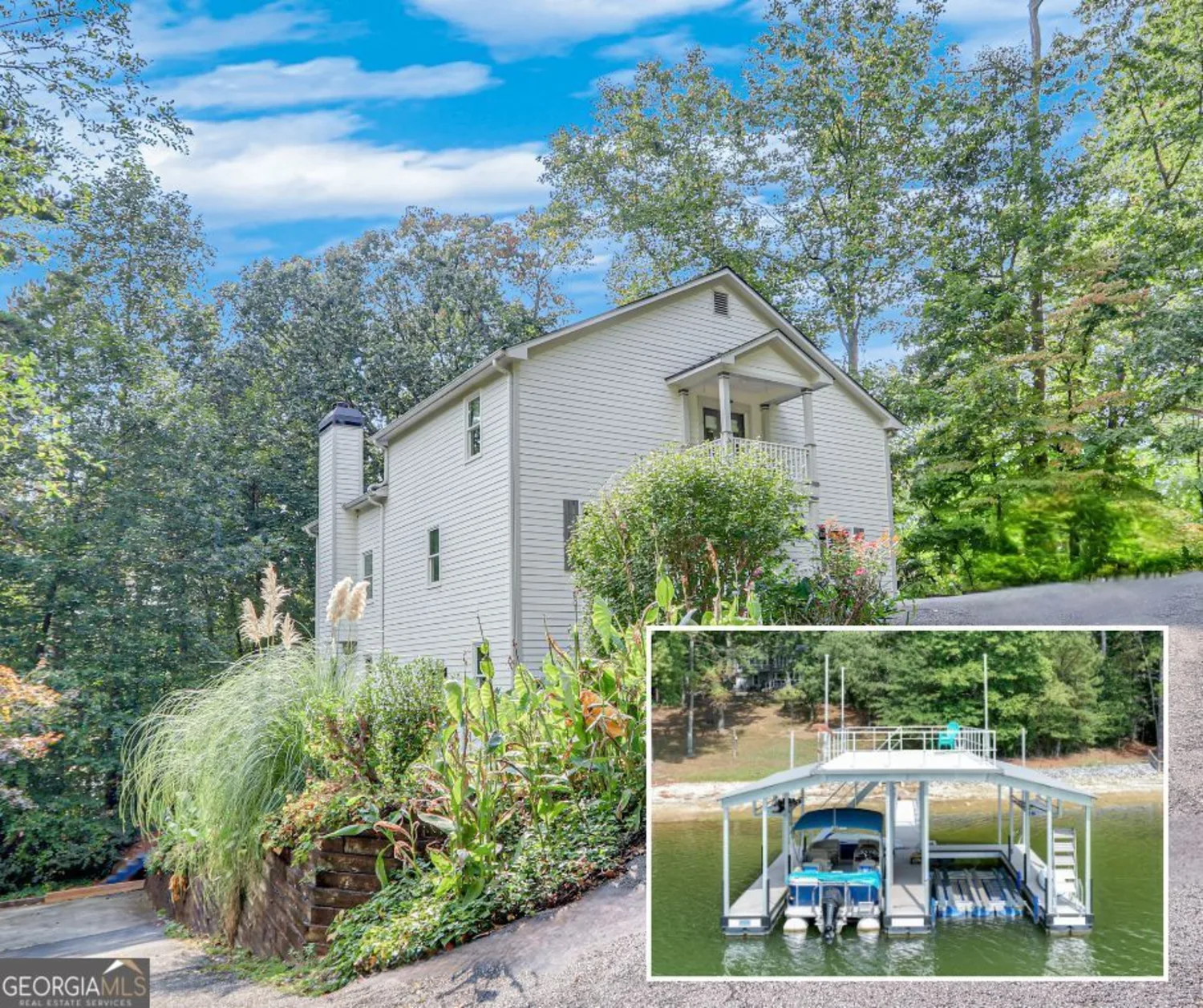
8535 Lynn Drive
Cumming, GA 30041
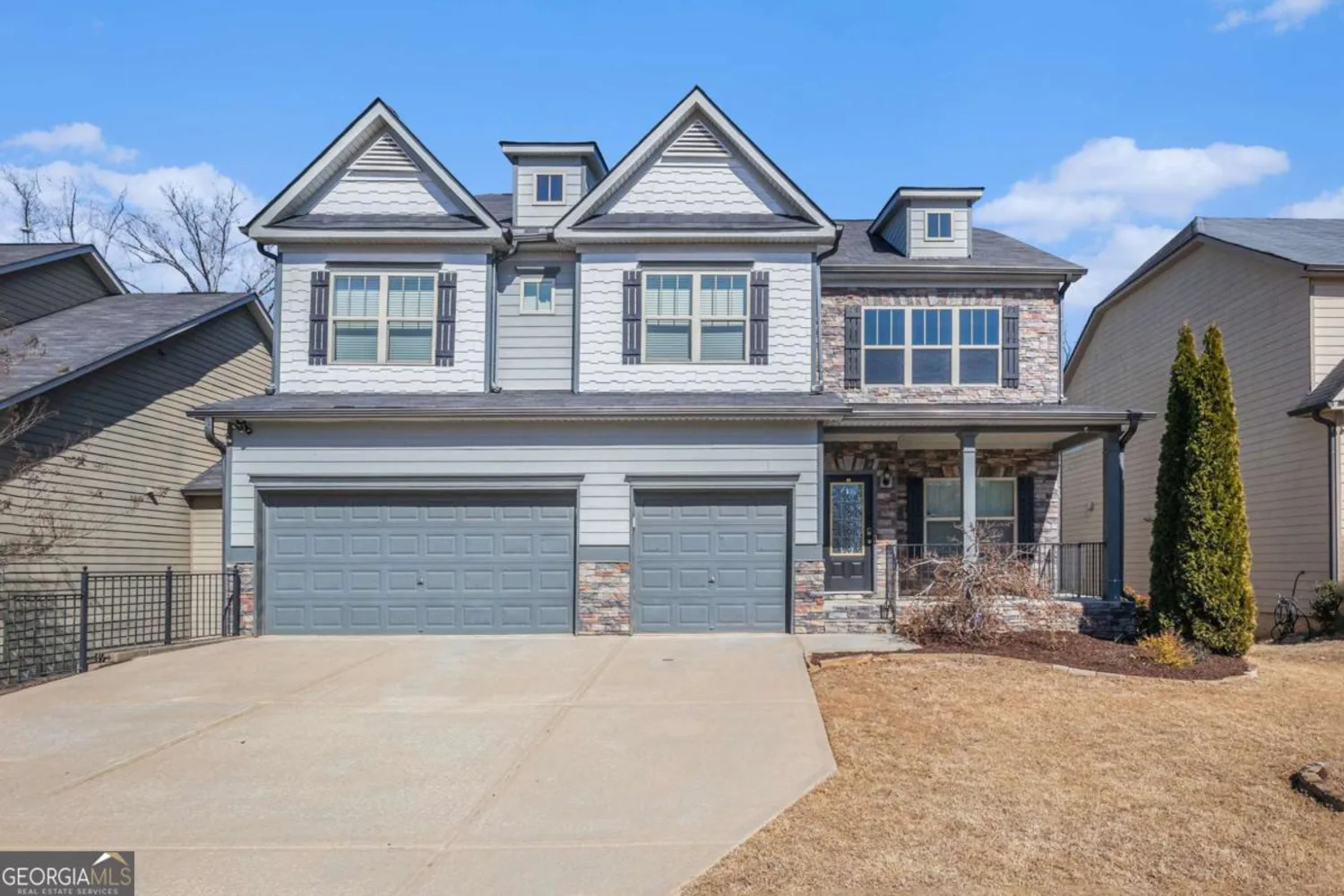
4525 Hopewell Manor Drive
Cumming, GA 30028
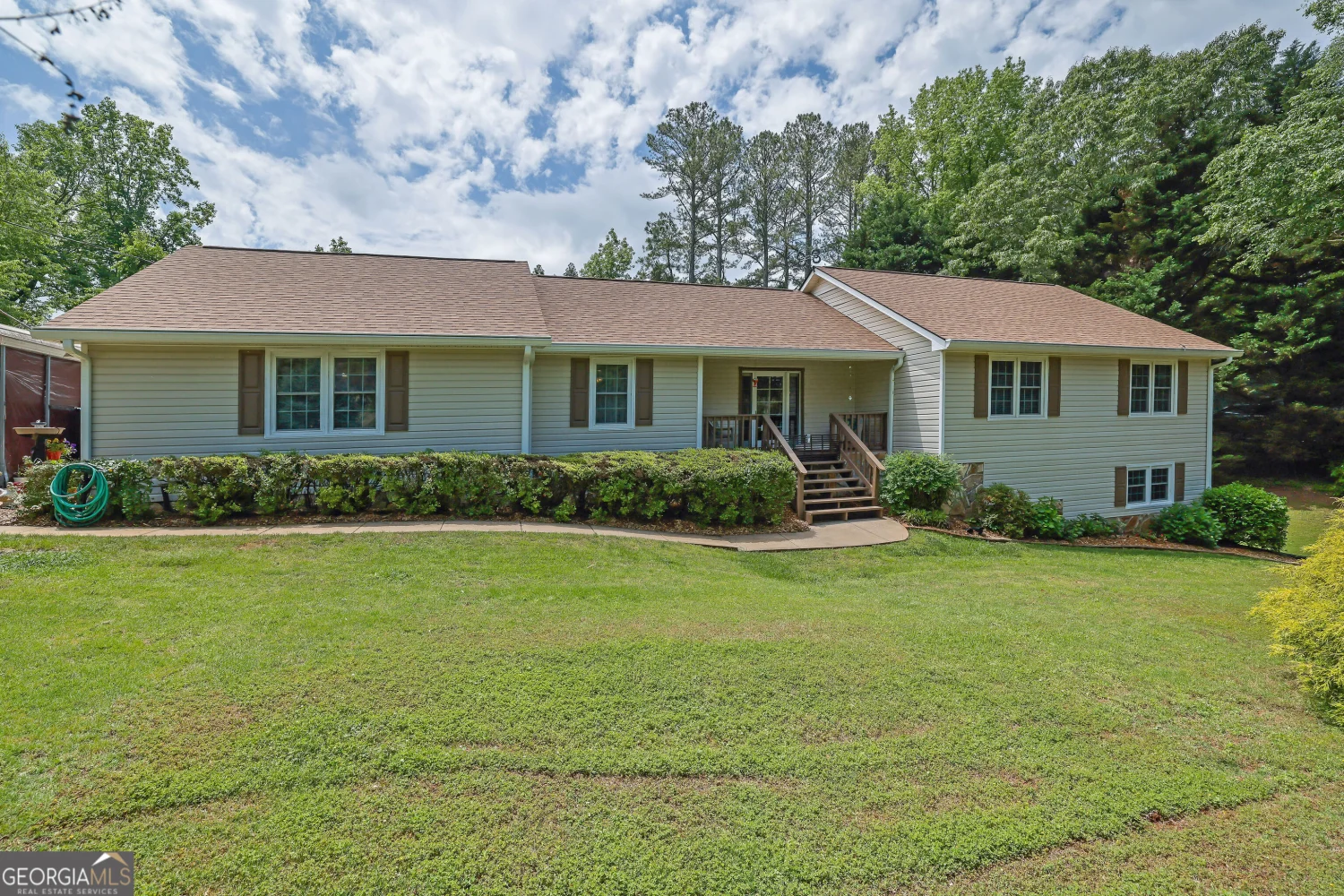
1760 Commonwealth Trail
Cumming, GA 30041

4260 River Club Drive
Cumming, GA 30041
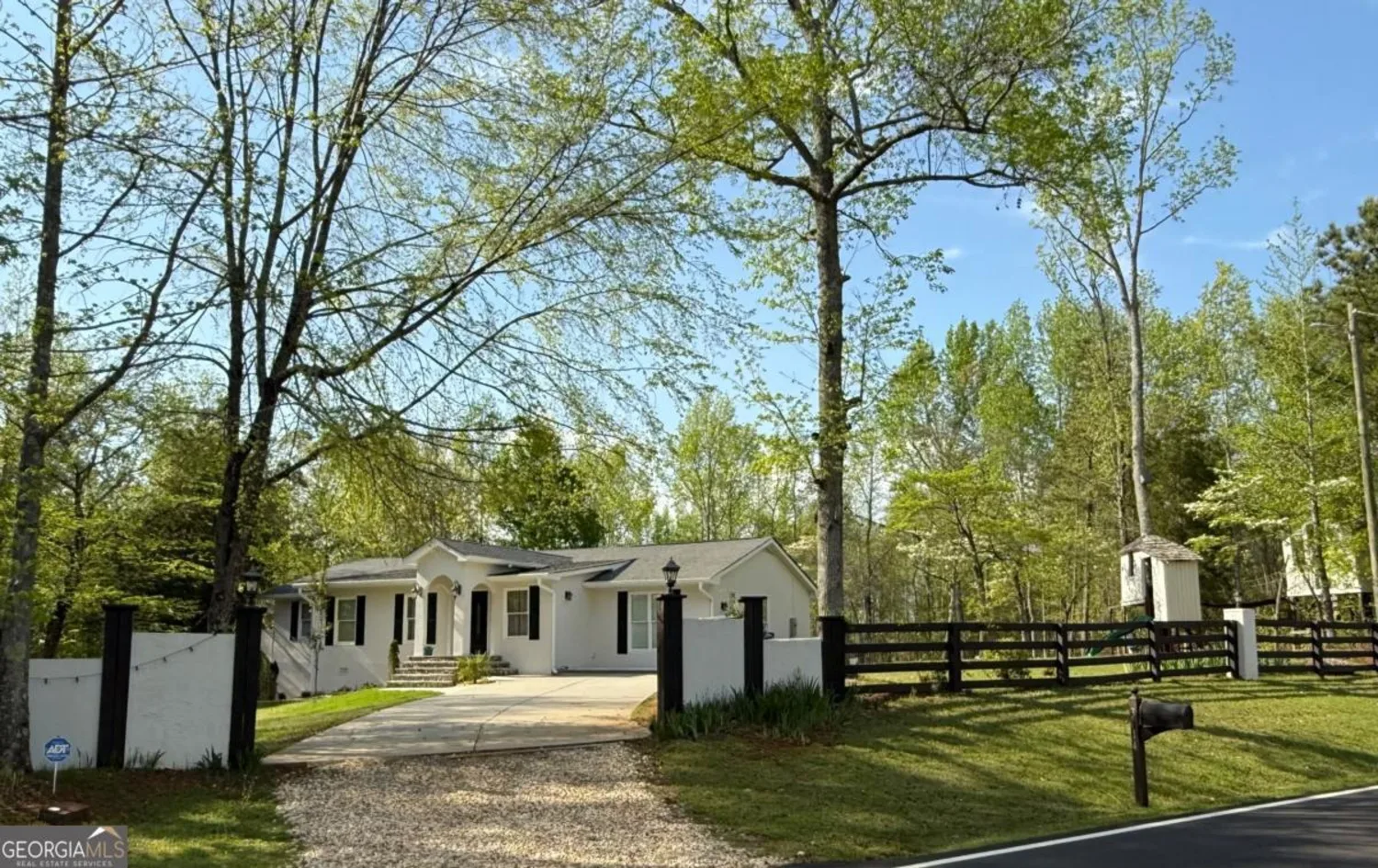
3014 Echols Road
Cumming, GA 30041
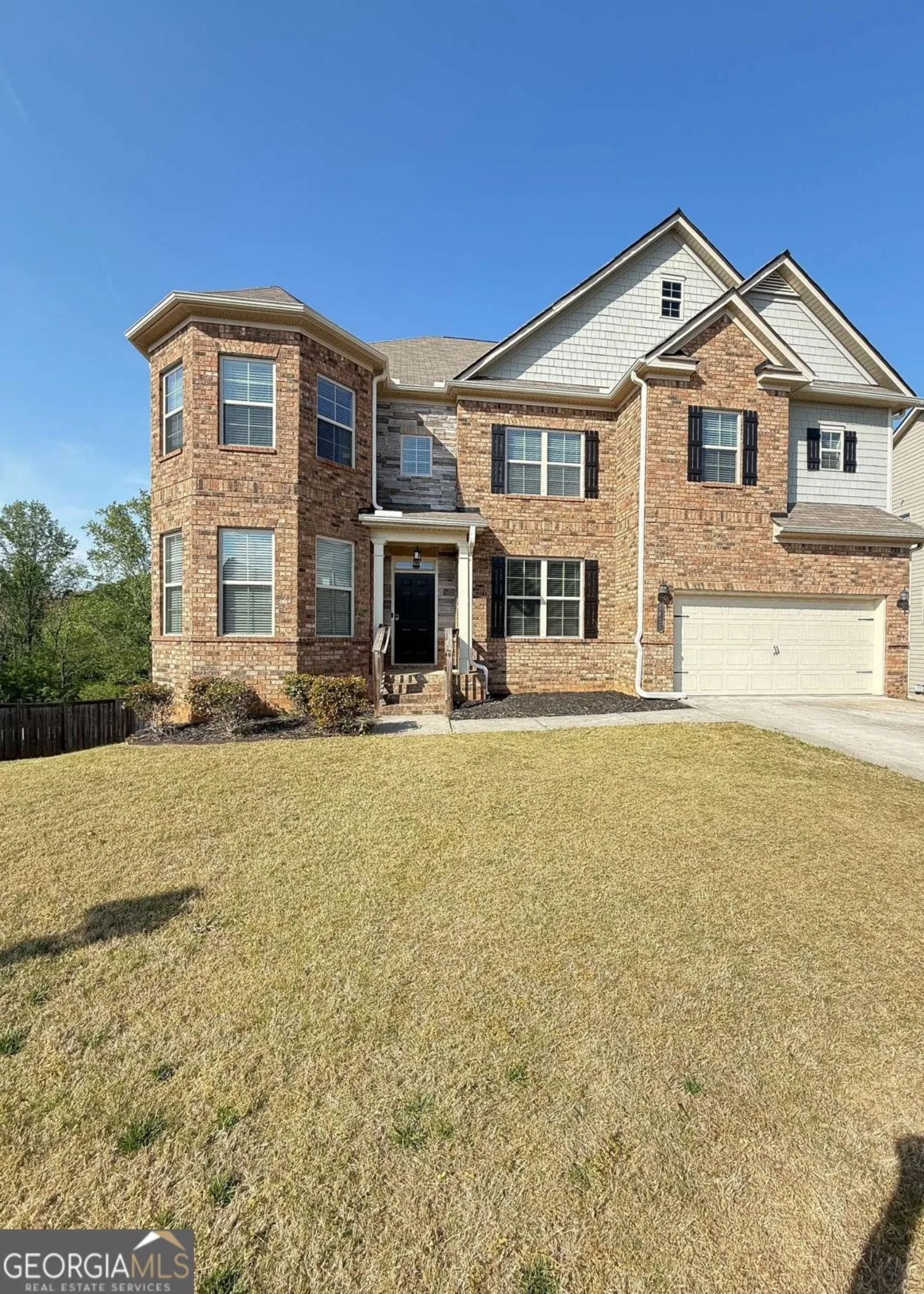
5435 Mirror Lake Drive
Cumming, GA 30028
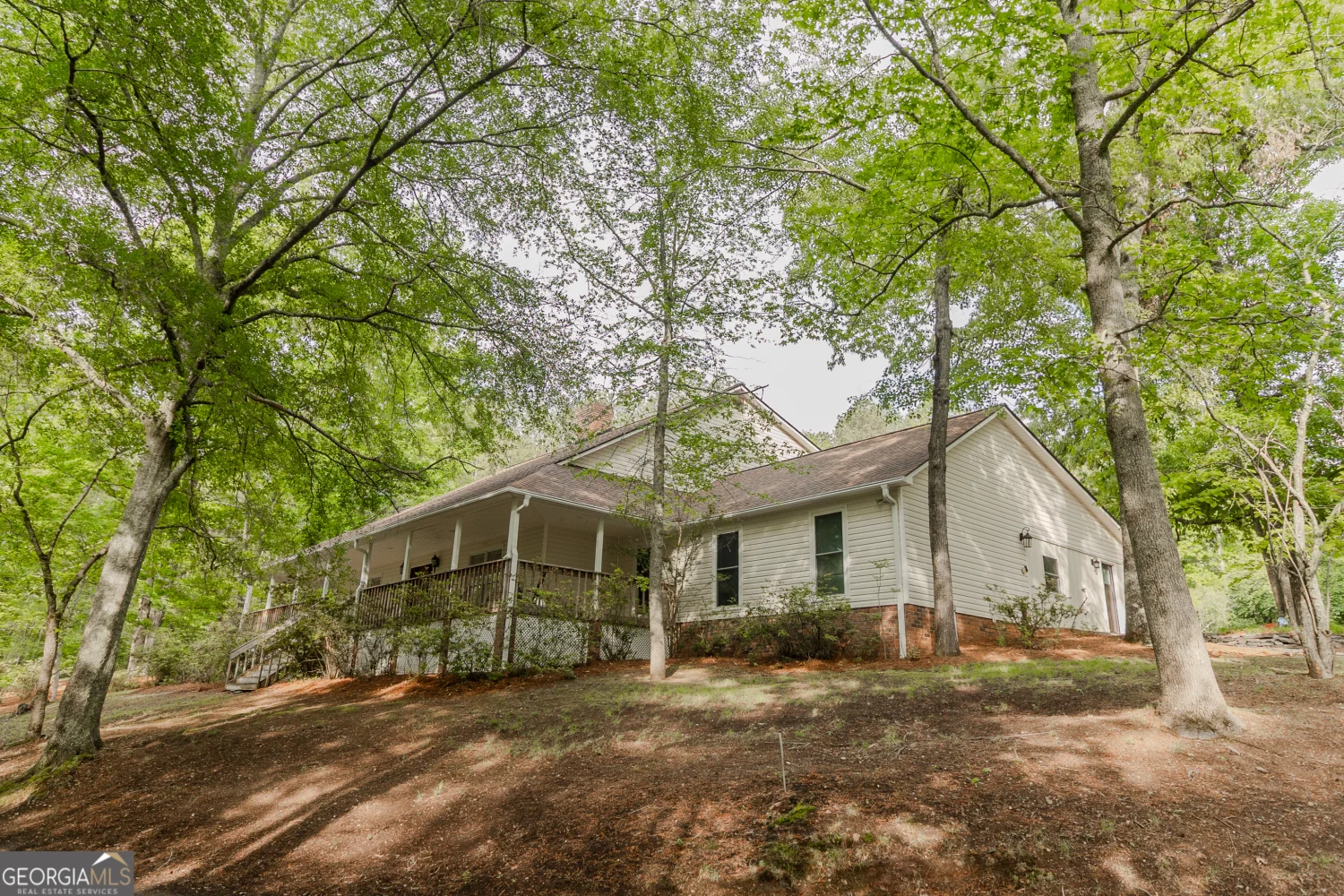
8315 Nicholson Road
Cumming, GA 30028
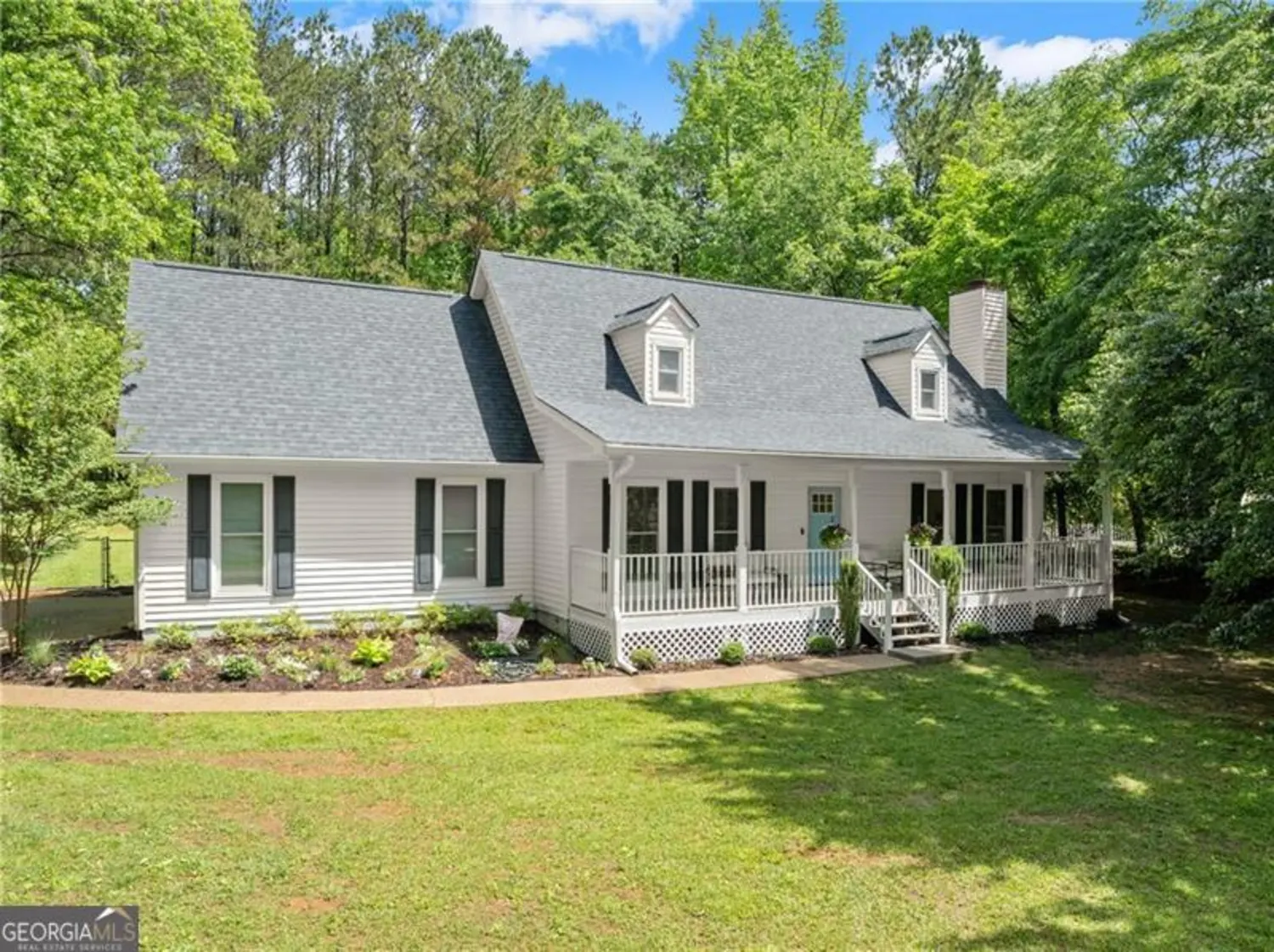
5902 Wills Orchard Road
Cumming, GA 30040


