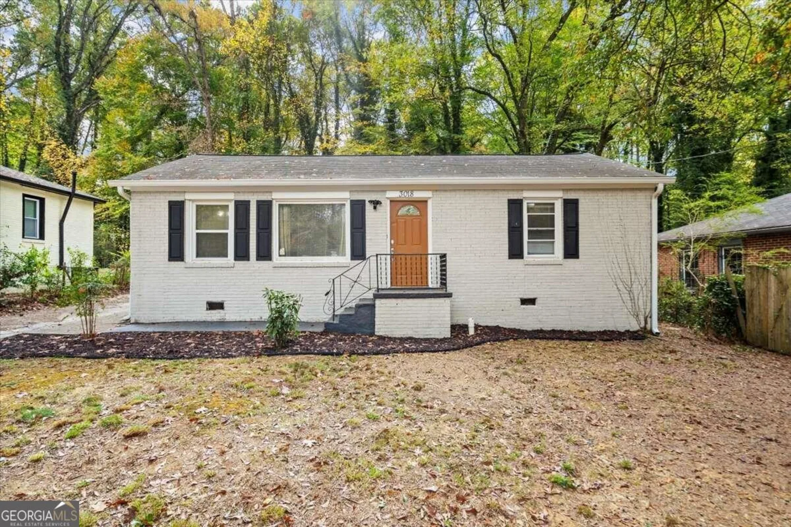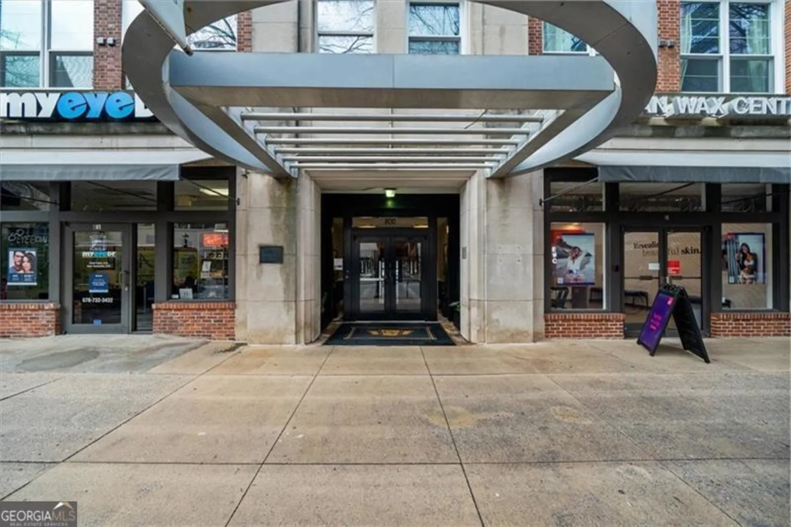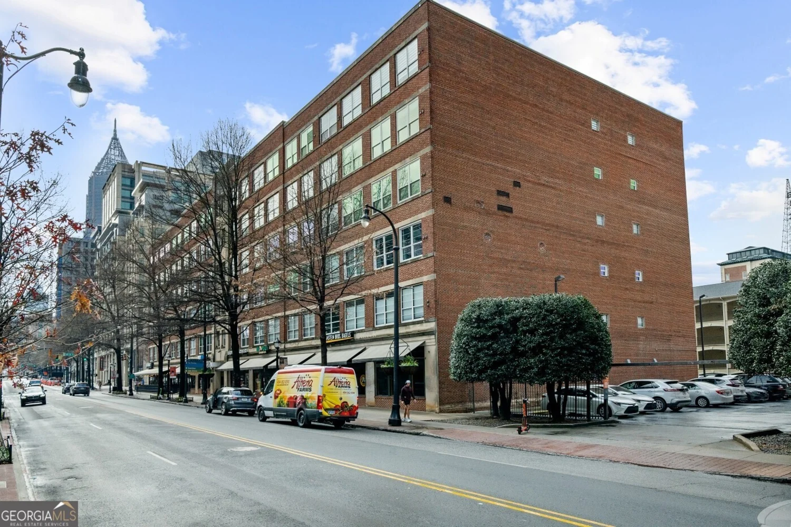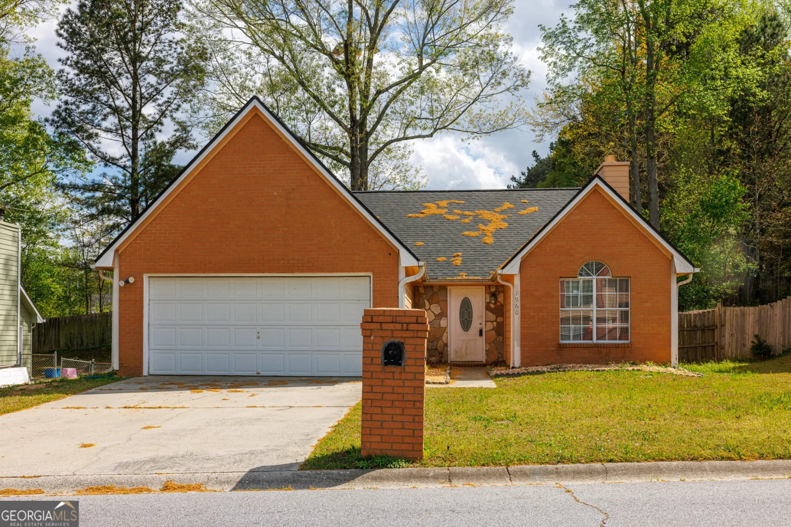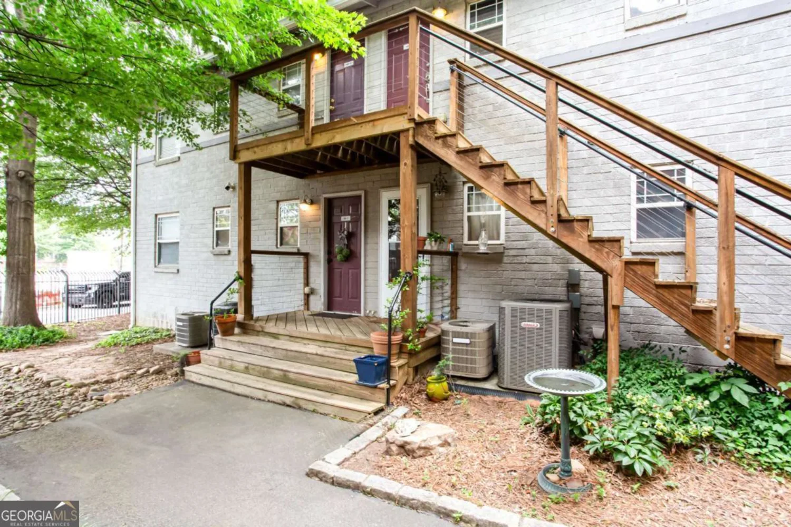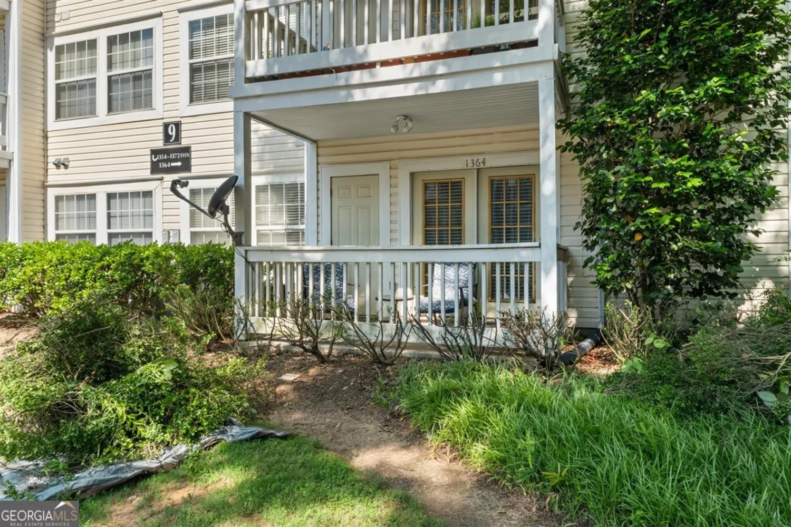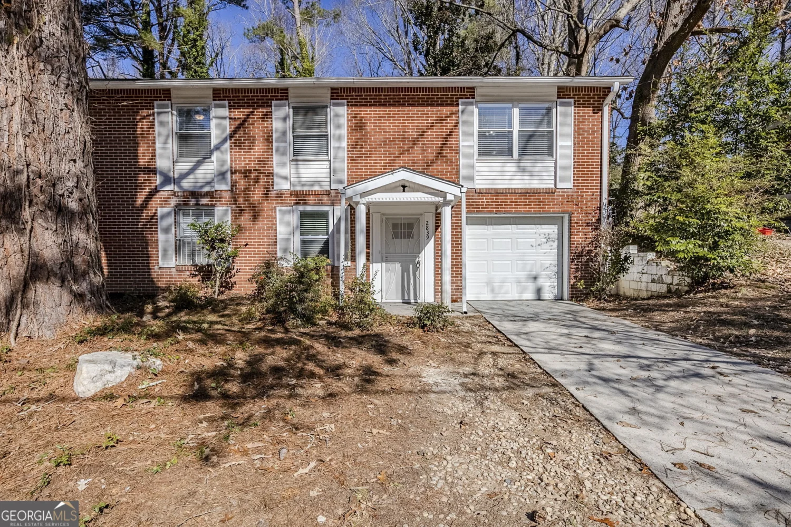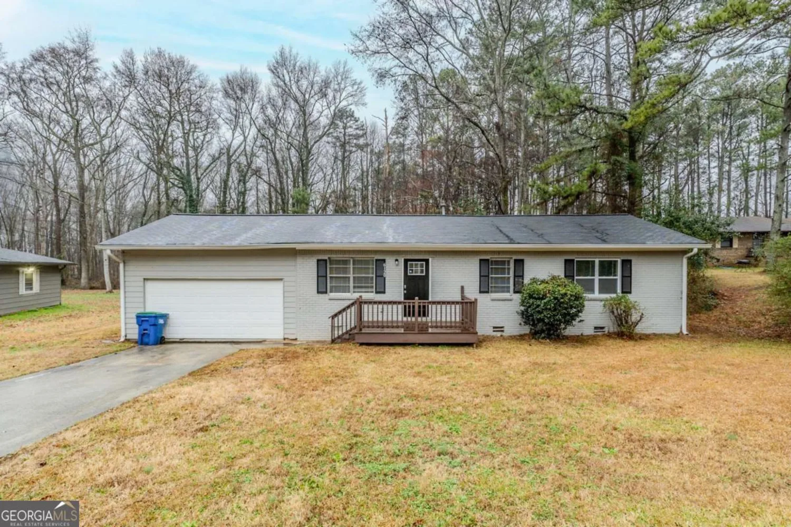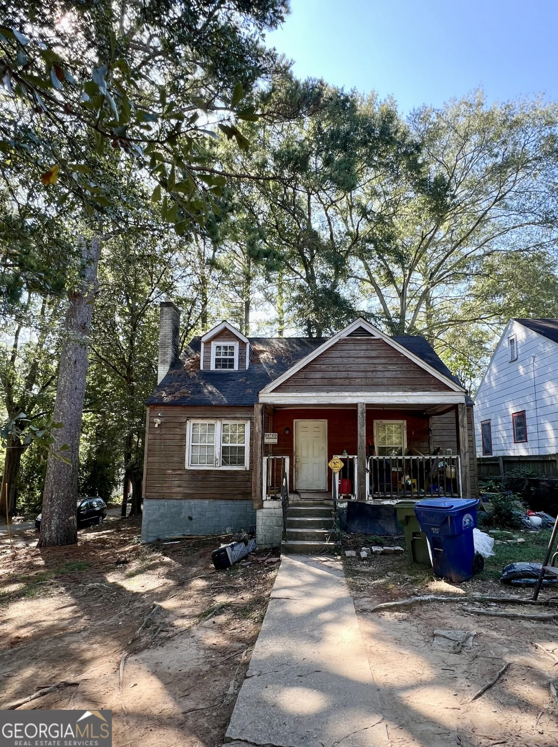5149 roswell road 7Atlanta, GA 30342
5149 roswell road 7Atlanta, GA 30342
Description
Desirable unit in The Summit community located on the top floor with beautiful views overlooking the community pool. The abundance of natural light in this unit helps to showcase the great use of space throughout including the family room, dinnig room and sun room! The kitchen has been tastefully upgraded with granite countertops, white cabinets & updated backsplash. The larger bedroom has a stunning walk-in closet and the shared bathroom boasts a double vanity with granite counters & a shower/tub combo with tile up to the ceiling. This friendly community offers a pool, tennis courts, dog park & clubhouse. The Summit also has easy access to I-285, SR-400, Buckhead, Chastain Park and Sandy Springs. It will defintely check all of your boxes!
Property Details for 5149 Roswell Road 7
- Subdivision ComplexThe Summit
- Architectural StyleTraditional
- Num Of Parking Spaces1
- Parking FeaturesAssigned
- Property AttachedYes
- Waterfront FeaturesNo Dock Or Boathouse
LISTING UPDATED:
- StatusActive
- MLS #10530811
- Days on Site0
- Taxes$2,693 / year
- HOA Fees$4,992 / month
- MLS TypeResidential
- Year Built1976
- CountryFulton
LISTING UPDATED:
- StatusActive
- MLS #10530811
- Days on Site0
- Taxes$2,693 / year
- HOA Fees$4,992 / month
- MLS TypeResidential
- Year Built1976
- CountryFulton
Building Information for 5149 Roswell Road 7
- StoriesOne
- Year Built1976
- Lot Size0.0240 Acres
Payment Calculator
Term
Interest
Home Price
Down Payment
The Payment Calculator is for illustrative purposes only. Read More
Property Information for 5149 Roswell Road 7
Summary
Location and General Information
- Community Features: Clubhouse, Pool, Near Public Transport, Walk To Schools, Near Shopping
- Directions: The unit is located in building 5149 in the back right corner of the Summit community. Please park in a visitor parking space.
- Coordinates: 33.895193,-84.378508
School Information
- Elementary School: High Point
- Middle School: Ridgeview
- High School: Riverwood
Taxes and HOA Information
- Parcel Number: 17 0092 LL1317
- Tax Year: 2024
- Association Fee Includes: Maintenance Structure, Maintenance Grounds, Pest Control, Reserve Fund, Sewer, Swimming, Tennis, Trash, Water
Virtual Tour
Parking
- Open Parking: No
Interior and Exterior Features
Interior Features
- Cooling: Central Air
- Heating: Central, Forced Air, Natural Gas
- Appliances: Dishwasher, Disposal, Gas Water Heater, Microwave
- Basement: None
- Flooring: Carpet, Tile
- Interior Features: Master On Main Level, Walk-In Closet(s)
- Levels/Stories: One
- Window Features: Double Pane Windows, Window Treatments
- Kitchen Features: Walk-in Pantry
- Foundation: Slab
- Main Bedrooms: 2
- Bathrooms Total Integer: 1
- Main Full Baths: 1
- Bathrooms Total Decimal: 1
Exterior Features
- Construction Materials: Wood Siding
- Pool Features: In Ground
- Roof Type: Composition
- Security Features: Smoke Detector(s)
- Laundry Features: Laundry Closet
- Pool Private: No
- Other Structures: Tennis Court(s)
Property
Utilities
- Sewer: Public Sewer
- Utilities: Cable Available, Electricity Available, High Speed Internet, Natural Gas Available, Sewer Available, Water Available
- Water Source: Public
Property and Assessments
- Home Warranty: Yes
- Property Condition: Resale
Green Features
Lot Information
- Common Walls: 1 Common Wall, No One Above
- Lot Features: City Lot
- Waterfront Footage: No Dock Or Boathouse
Multi Family
- # Of Units In Community: 7
- Number of Units To Be Built: Square Feet
Rental
Rent Information
- Land Lease: Yes
Public Records for 5149 Roswell Road 7
Tax Record
- 2024$2,693.00 ($224.42 / month)
Home Facts
- Beds2
- Baths1
- StoriesOne
- Lot Size0.0240 Acres
- StyleCondominium
- Year Built1976
- APN17 0092 LL1317
- CountyFulton


