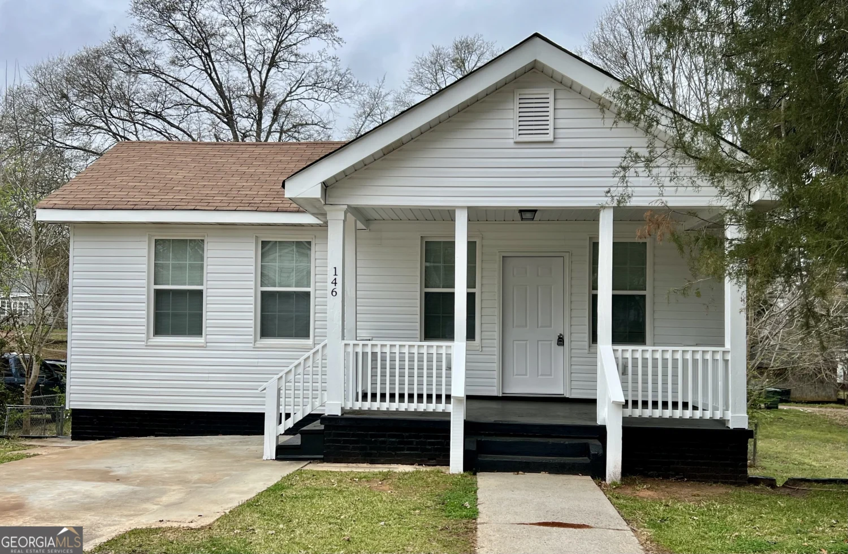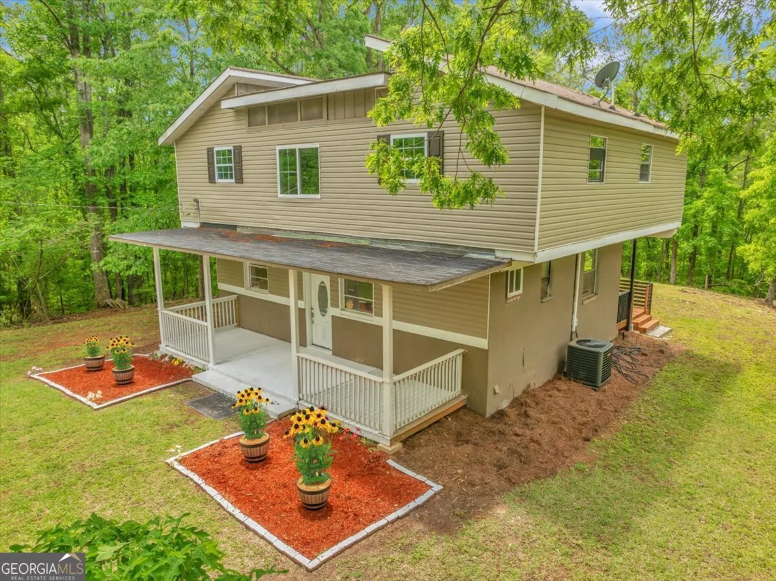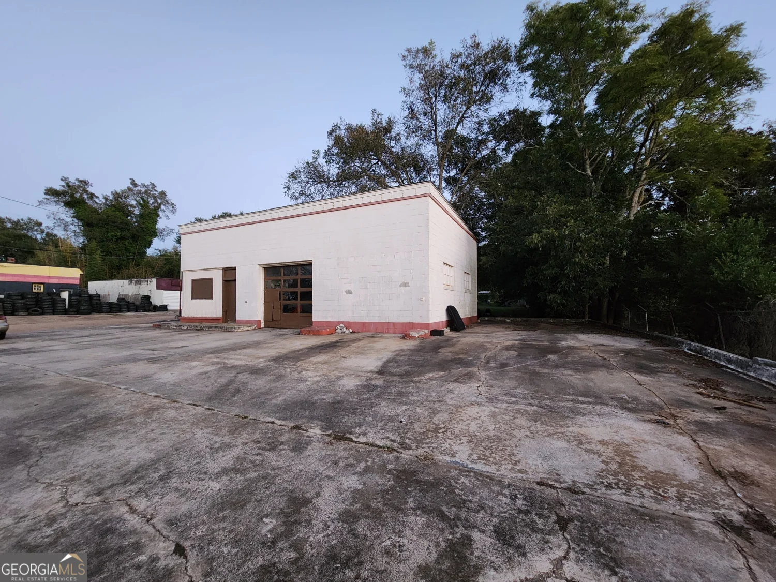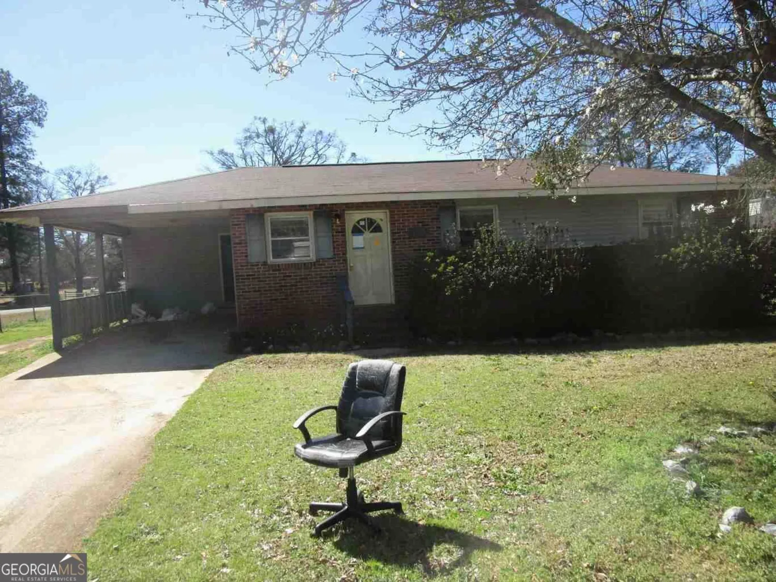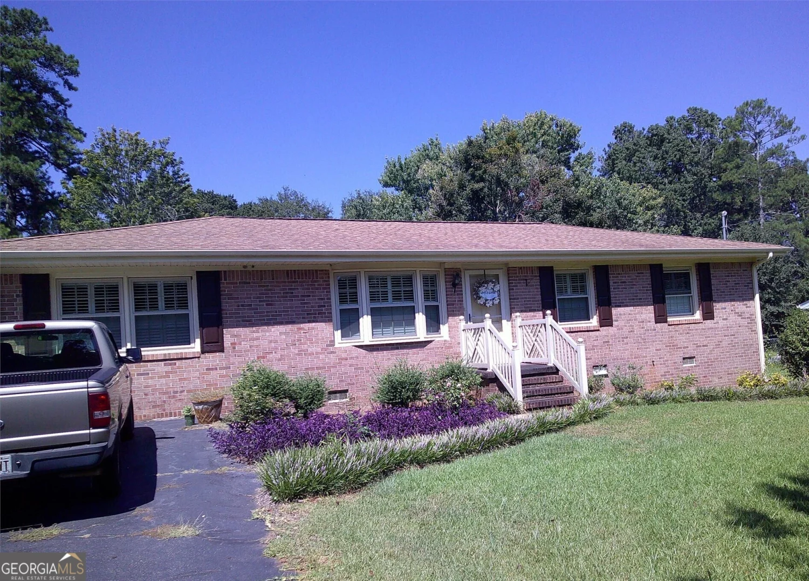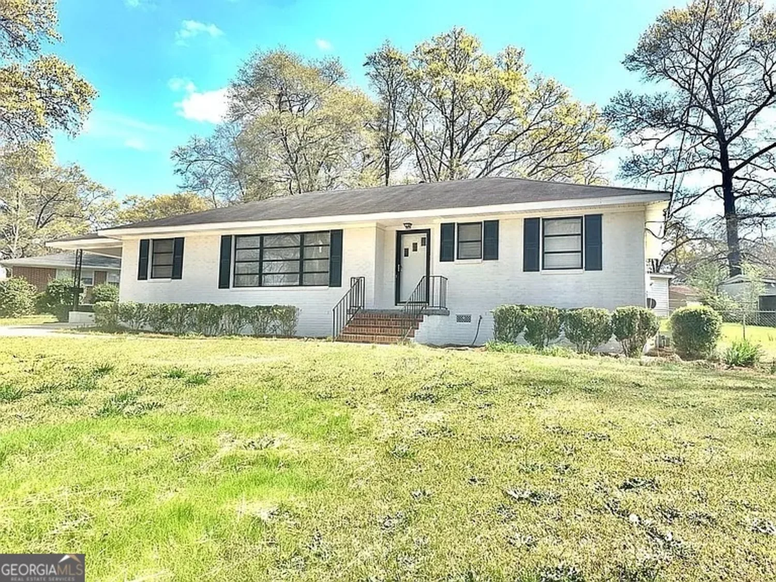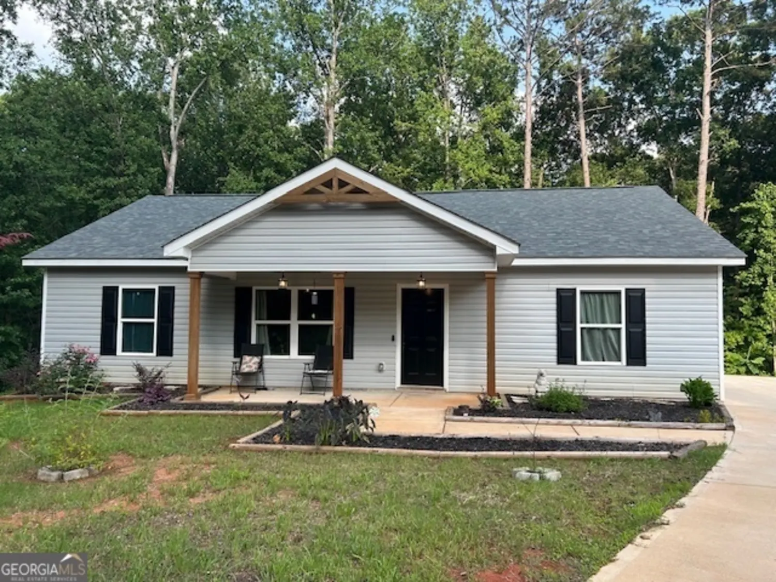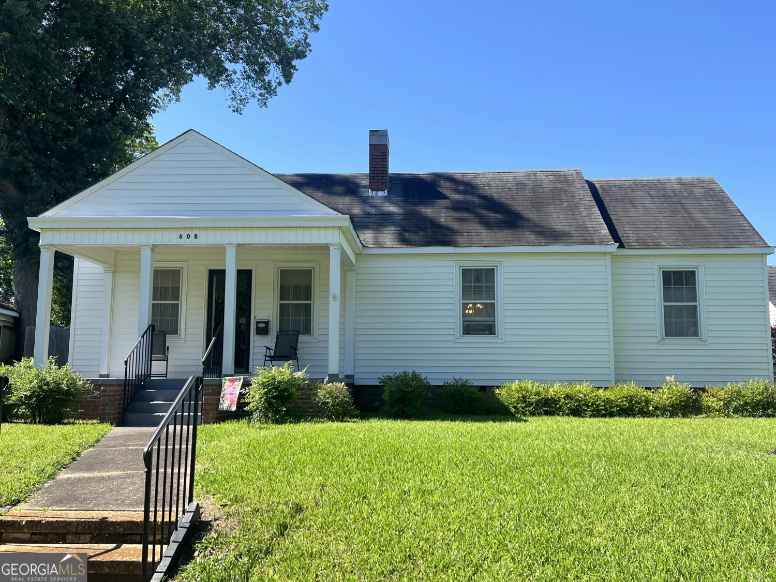118 l. street n.w.Thomaston, GA 30286
118 l. street n.w.Thomaston, GA 30286
Description
Historic Silvertown West Village - 3 bedroom 2 bath home that features large rooms with a living room that has a fireplace with gas logs, kitchen/dining combination with appliances that has been updated with a new ceiling, cabinets and LVP flooring, office that could be a 4th bedroom, a master bath that has been completely renovated with a free standing tub, separate shower, 2 sinks, laundry room, hardwood floors, tile floors, central heat and air, front porch, covered patio, deck, carport, out building with electricity, nice level lot with back yard fenced, just freshly painted on the outside. Walking distance to the Greatest Generation Park, tennis and pickleball courts, dog park and shopping. Call today for a showing.
Property Details for 118 L. Street N.W.
- Subdivision ComplexSilvertown
- Architectural StyleOther
- Parking FeaturesAttached, Carport, Off Street
- Property AttachedNo
LISTING UPDATED:
- StatusActive
- MLS #10530848
- Days on Site9
- Taxes$2,213.89 / year
- MLS TypeResidential
- Year Built1929
- Lot Size0.27 Acres
- CountryUpson
LISTING UPDATED:
- StatusActive
- MLS #10530848
- Days on Site9
- Taxes$2,213.89 / year
- MLS TypeResidential
- Year Built1929
- Lot Size0.27 Acres
- CountryUpson
Building Information for 118 L. Street N.W.
- StoriesOne
- Year Built1929
- Lot Size0.2700 Acres
Payment Calculator
Term
Interest
Home Price
Down Payment
The Payment Calculator is for illustrative purposes only. Read More
Property Information for 118 L. Street N.W.
Summary
Location and General Information
- Community Features: Park, Playground, Sidewalks, Street Lights, Tennis Court(s), Near Shopping
- Directions: Use GPS
- Coordinates: 32.904438,-84.333386
School Information
- Elementary School: Upson-Lee
- Middle School: Upson Lee
- High School: Upson Lee
Taxes and HOA Information
- Parcel Number: T19 045
- Tax Year: 2024
- Association Fee Includes: None
Virtual Tour
Parking
- Open Parking: No
Interior and Exterior Features
Interior Features
- Cooling: Ceiling Fan(s), Central Air
- Heating: Central
- Appliances: Dishwasher, Gas Water Heater, Microwave, Oven/Range (Combo), Refrigerator
- Basement: Crawl Space
- Fireplace Features: Gas Log
- Flooring: Hardwood, Other, Tile
- Interior Features: Separate Shower, Soaking Tub
- Levels/Stories: One
- Main Bedrooms: 3
- Bathrooms Total Integer: 2
- Main Full Baths: 2
- Bathrooms Total Decimal: 2
Exterior Features
- Construction Materials: Stucco
- Fencing: Back Yard, Fenced
- Patio And Porch Features: Patio, Porch
- Roof Type: Composition
- Laundry Features: Other
- Pool Private: No
- Other Structures: Outbuilding
Property
Utilities
- Sewer: Public Sewer
- Utilities: Cable Available, Electricity Available, Natural Gas Available, Sewer Connected, Water Available
- Water Source: Public
Property and Assessments
- Home Warranty: Yes
- Property Condition: Resale
Green Features
Lot Information
- Above Grade Finished Area: 1894
- Lot Features: Level
Multi Family
- Number of Units To Be Built: Square Feet
Rental
Rent Information
- Land Lease: Yes
Public Records for 118 L. Street N.W.
Tax Record
- 2024$2,213.89 ($184.49 / month)
Home Facts
- Beds3
- Baths2
- Total Finished SqFt1,894 SqFt
- Above Grade Finished1,894 SqFt
- StoriesOne
- Lot Size0.2700 Acres
- StyleSingle Family Residence
- Year Built1929
- APNT19 045
- CountyUpson
- Fireplaces1


