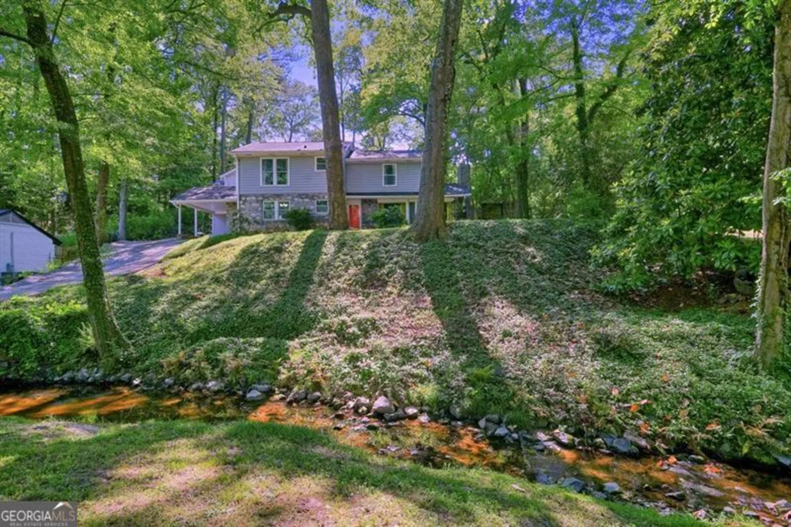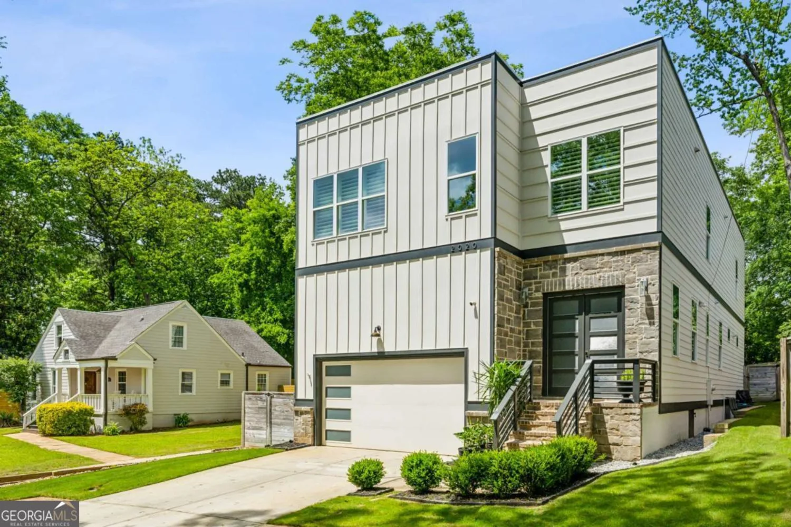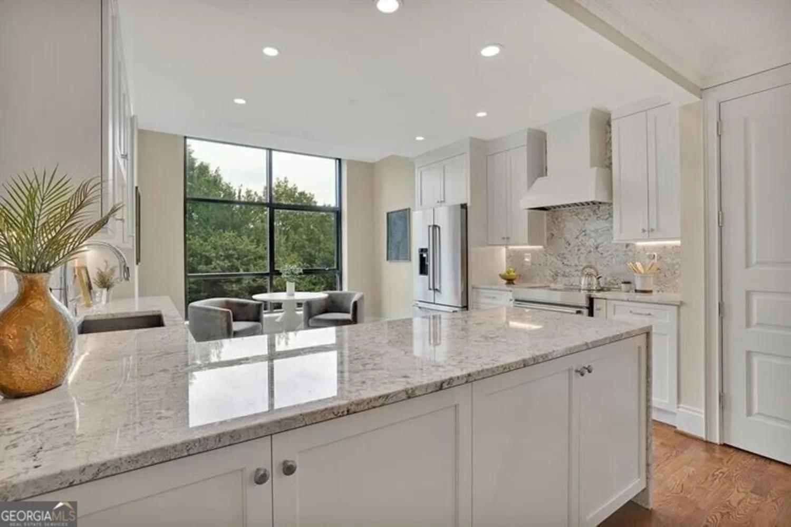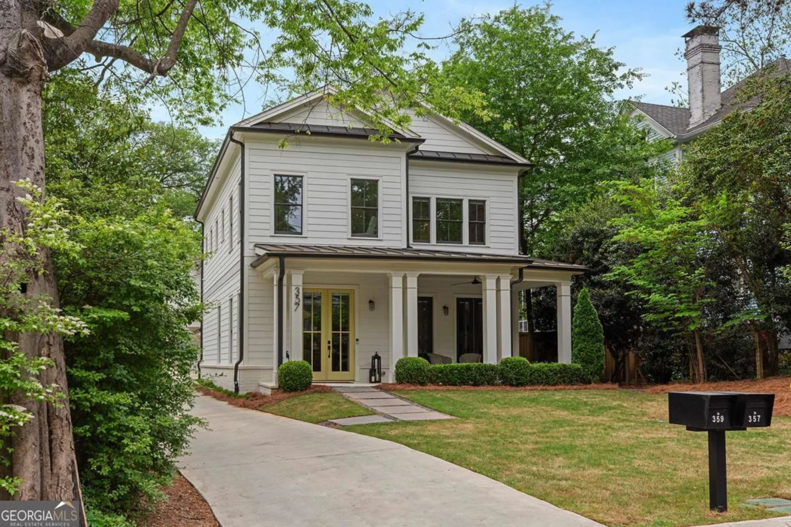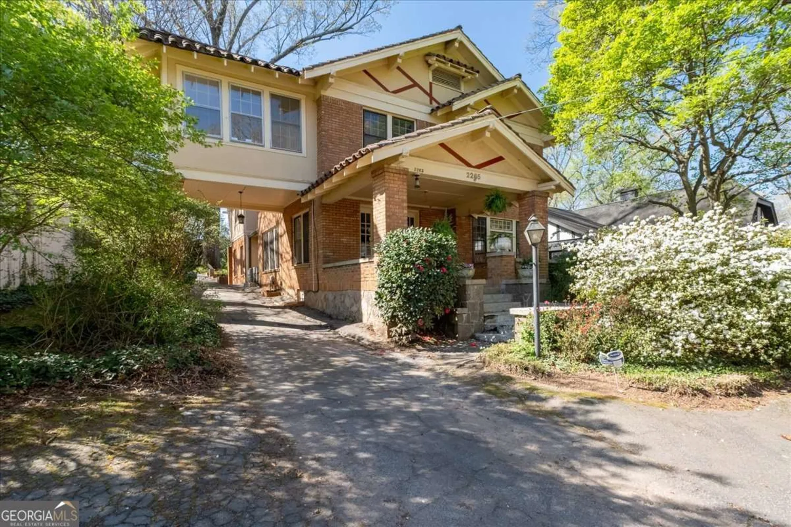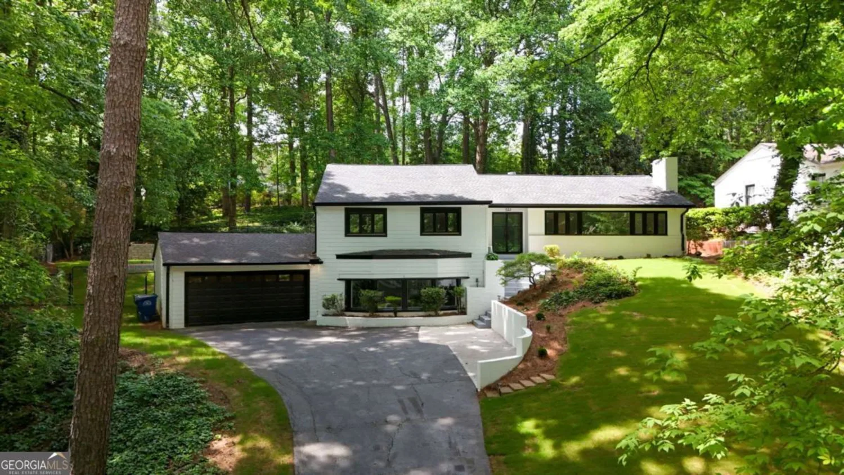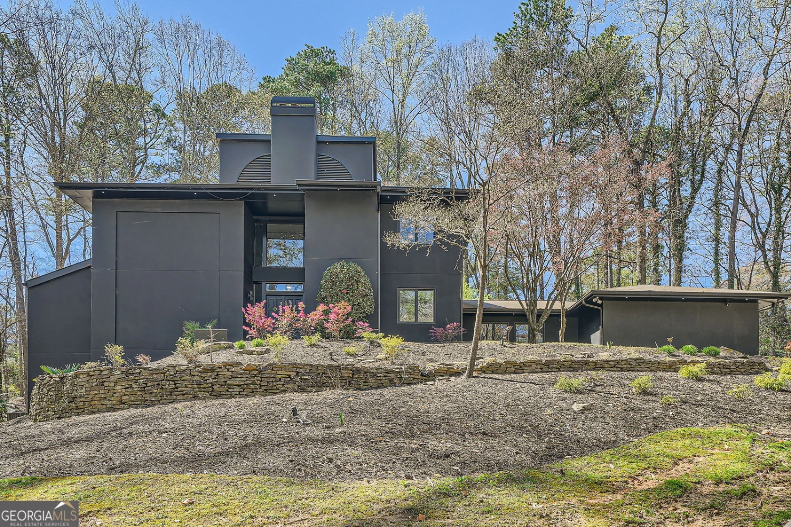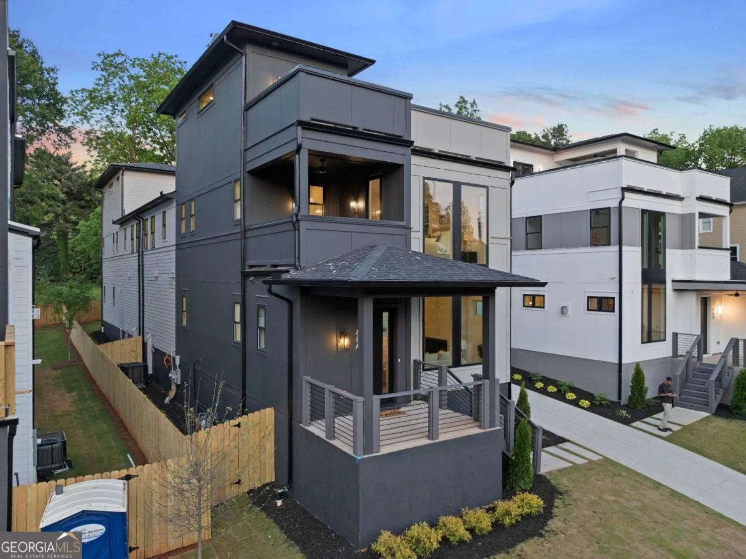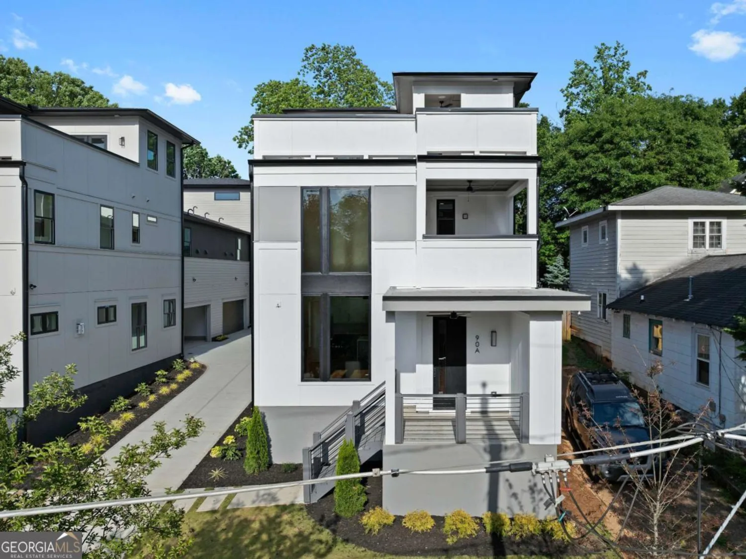1104 victoria street neAtlanta, GA 30319
1104 victoria street neAtlanta, GA 30319
Description
Almost New Home in Lynwood Park! Discover the perfect opportunity in Lynwood Park with this stunning 7-year-old home! This residence features an inviting open-plan design, with 5 spacious bedrooms and 4.5 modern bathrooms, all complemented by 10-foot ceilings and beautiful hardwood floors on the main level. Step into the gourmet kitchen, complete with elegant quartz countertops, stainless steel appliances, and an island with seating, plus a built-in breakfast area and a convenient mudroom with cubbies. The open family room boasts a cozy gas fireplace with a custom wood mantle and brick surround, along with exquisite built-in cabinetry and stained wood beams. Retreat to the gorgeous master suite featuring a spa-like bathroom and an oversized closet. Enjoy outdoor living on the large entertainment deck that overlooks a private, flat backyard, perfect for gatherings and relaxation. Additional highlights include a full daylight basement, a fully fenced backyard, and a 2-car garage. Centrally located just minutes from Town Brookhaven, you'll have easy access to shopping, dining, and all the best amenities the area has to offer. Don't miss out on this exceptional home - it won't last long!
Property Details for 1104 Victoria Street NE
- Subdivision ComplexLynwood Park
- Architectural StyleBrick 4 Side, Craftsman
- Num Of Parking Spaces2
- Parking FeaturesAttached, Basement, Garage
- Property AttachedYes
LISTING UPDATED:
- StatusActive
- MLS #10531069
- Days on Site0
- Taxes$11,139 / year
- MLS TypeResidential
- Year Built2017
- Lot Size0.12 Acres
- CountryDeKalb
LISTING UPDATED:
- StatusActive
- MLS #10531069
- Days on Site0
- Taxes$11,139 / year
- MLS TypeResidential
- Year Built2017
- Lot Size0.12 Acres
- CountryDeKalb
Building Information for 1104 Victoria Street NE
- StoriesTwo
- Year Built2017
- Lot Size0.1200 Acres
Payment Calculator
Term
Interest
Home Price
Down Payment
The Payment Calculator is for illustrative purposes only. Read More
Property Information for 1104 Victoria Street NE
Summary
Location and General Information
- Community Features: Park, Playground
- Directions: GPS
- Coordinates: 33.882155,-84.343601
School Information
- Elementary School: Montgomery
- Middle School: Chamblee
- High School: Chamblee
Taxes and HOA Information
- Parcel Number: 18 275 11 011
- Tax Year: 2024
- Association Fee Includes: None
Virtual Tour
Parking
- Open Parking: No
Interior and Exterior Features
Interior Features
- Cooling: Ceiling Fan(s), Central Air
- Heating: Natural Gas
- Appliances: Dishwasher
- Basement: Bath/Stubbed, Daylight, Exterior Entry, Finished
- Fireplace Features: Family Room, Gas Starter
- Flooring: Hardwood
- Interior Features: Beamed Ceilings, Bookcases, Double Vanity, High Ceilings, Rear Stairs, Walk-In Closet(s)
- Levels/Stories: Two
- Window Features: Double Pane Windows
- Kitchen Features: Breakfast Area, Breakfast Room, Kitchen Island, Walk-in Pantry
- Total Half Baths: 1
- Bathrooms Total Integer: 5
- Bathrooms Total Decimal: 4
Exterior Features
- Construction Materials: Concrete
- Fencing: Fenced
- Patio And Porch Features: Deck, Patio
- Roof Type: Composition
- Laundry Features: Upper Level
- Pool Private: No
Property
Utilities
- Sewer: Public Sewer
- Utilities: Cable Available, High Speed Internet
- Water Source: Public
Property and Assessments
- Home Warranty: Yes
- Property Condition: Resale
Green Features
- Green Energy Efficient: Thermostat
Lot Information
- Above Grade Finished Area: 3500
- Common Walls: No Common Walls
- Lot Features: Level, Private
Multi Family
- Number of Units To Be Built: Square Feet
Rental
Rent Information
- Land Lease: Yes
Public Records for 1104 Victoria Street NE
Tax Record
- 2024$11,139.00 ($928.25 / month)
Home Facts
- Beds5
- Baths4
- Total Finished SqFt3,500 SqFt
- Above Grade Finished3,500 SqFt
- StoriesTwo
- Lot Size0.1200 Acres
- StyleSingle Family Residence
- Year Built2017
- APN18 275 11 011
- CountyDeKalb
- Fireplaces1


