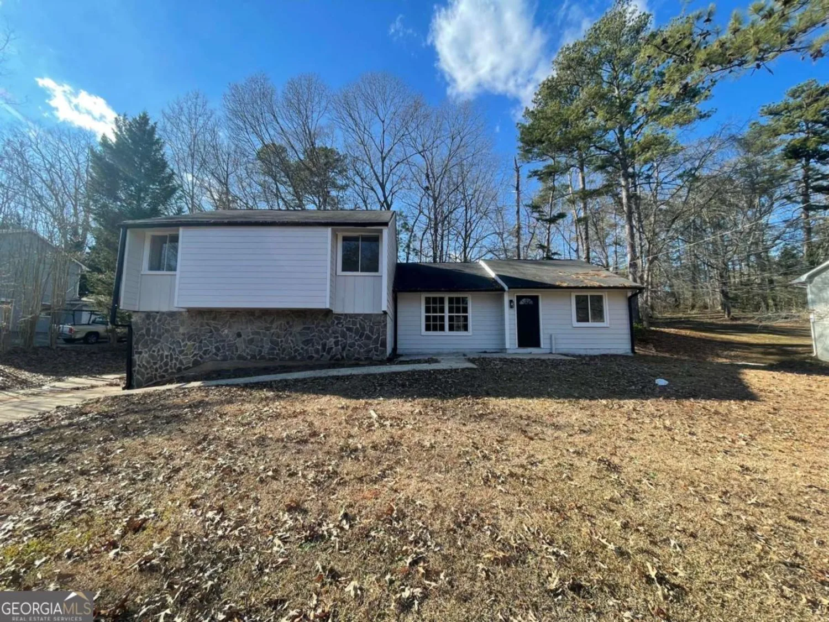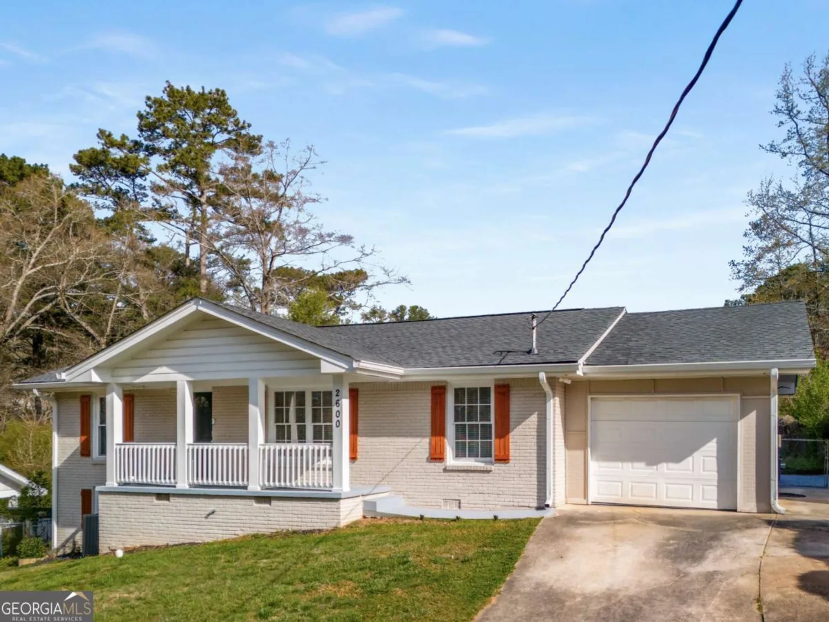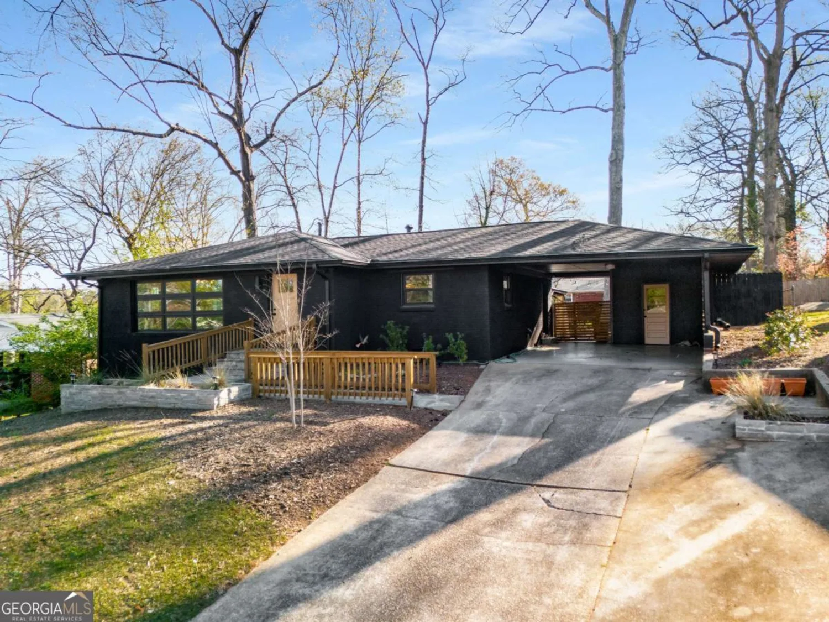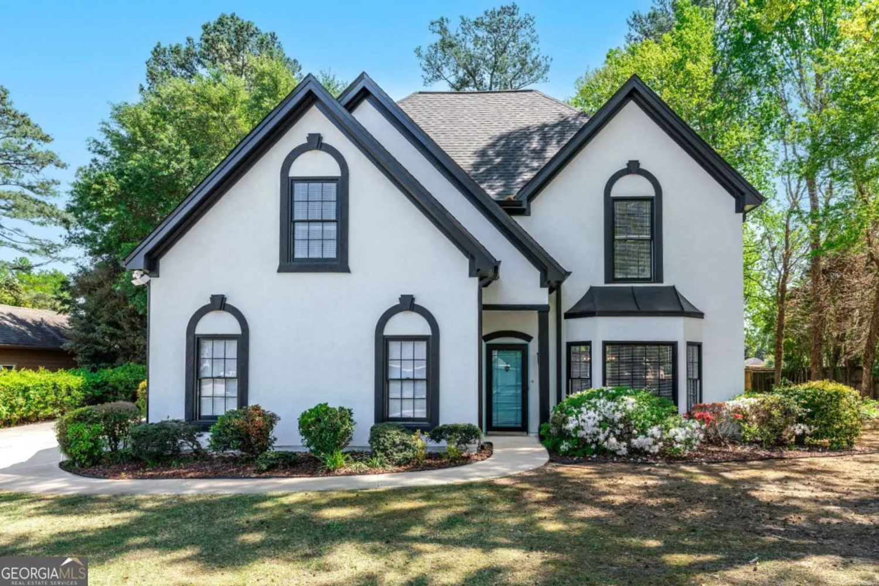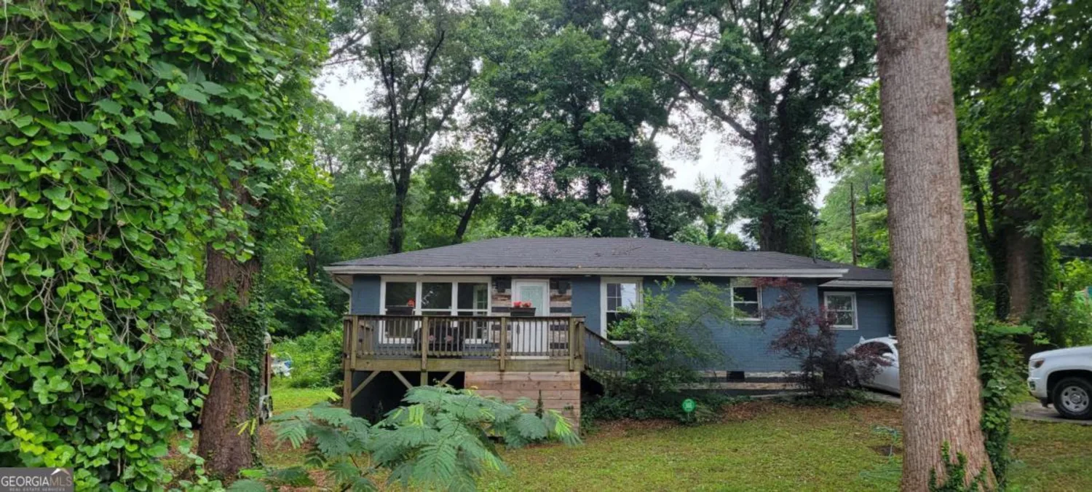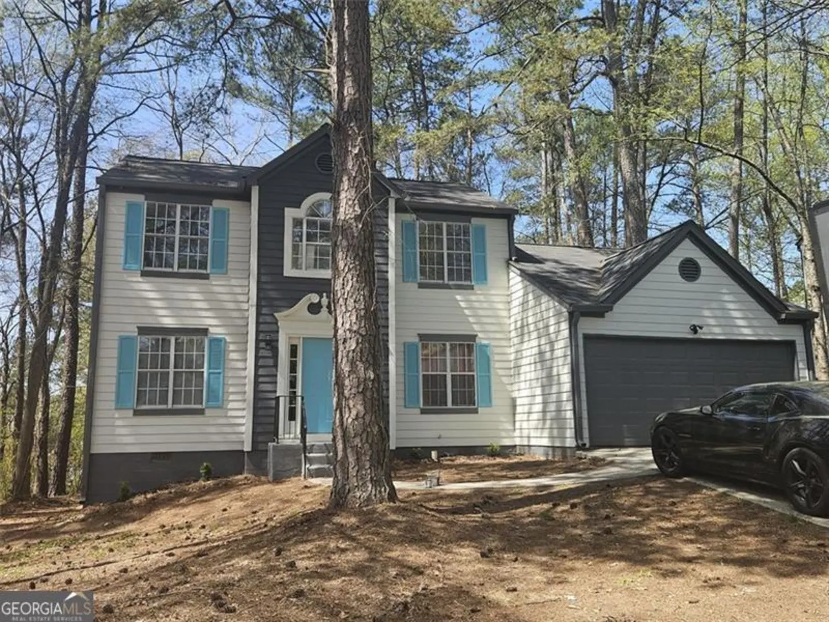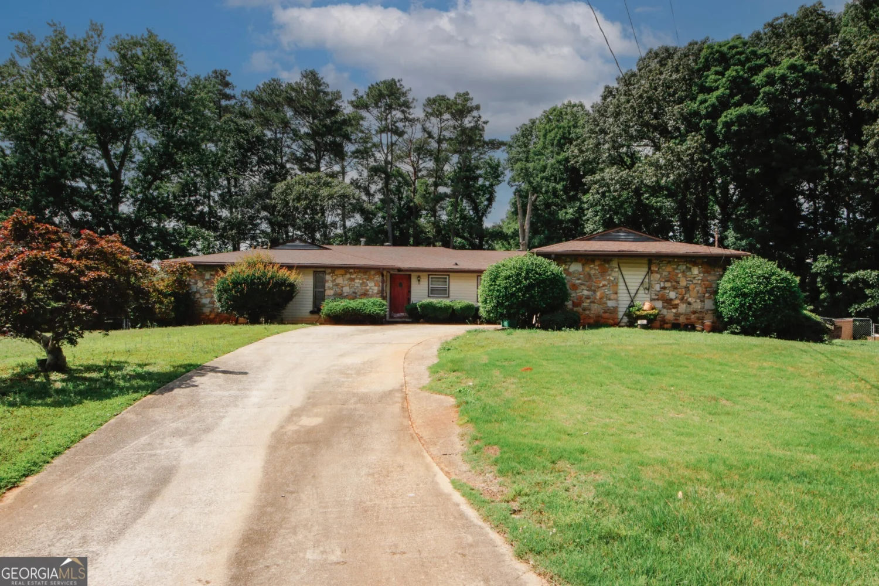113 tuxworth circleDecatur, GA 30033
113 tuxworth circleDecatur, GA 30033
Description
Charming 3bed/ 3bath condo in Tuxworth Springs now available! This sought after community is located minutes to Emory, interstates, grocery and shopping. The condo has undergone renovations over the past few years to include new LVP flooring, new kitchen countertops, new bathroom vanities, updated fixtures, as well as being freshly painted. Located on the main floor, it is easily accessed without having to go up or down flights of stairs. The community also offers swim, tennis and an outdoor grilling area.
Property Details for 113 Tuxworth Circle
- Subdivision ComplexTuxworth Springs
- Architectural StyleOther
- Parking FeaturesParking Pad
- Property AttachedNo
LISTING UPDATED:
- StatusActive
- MLS #10531091
- Days on Site7
- Taxes$5,028.84 / year
- HOA Fees$325 / month
- MLS TypeResidential
- Year Built1983
- CountryDeKalb
LISTING UPDATED:
- StatusActive
- MLS #10531091
- Days on Site7
- Taxes$5,028.84 / year
- HOA Fees$325 / month
- MLS TypeResidential
- Year Built1983
- CountryDeKalb
Building Information for 113 Tuxworth Circle
- StoriesOne
- Year Built1983
- Lot Size0.0000 Acres
Payment Calculator
Term
Interest
Home Price
Down Payment
The Payment Calculator is for illustrative purposes only. Read More
Property Information for 113 Tuxworth Circle
Summary
Location and General Information
- Community Features: Gated, Pool, Tennis Court(s), Near Public Transport, Near Shopping
- Directions: gps
- Coordinates: 33.796767,-84.286277
School Information
- Elementary School: Fernbank
- Middle School: Druid Hills
- High School: Druid Hills
Taxes and HOA Information
- Parcel Number: 18 062 10 016
- Tax Year: 23
- Association Fee Includes: Maintenance Structure, Maintenance Grounds, Pest Control, Reserve Fund, Swimming, Tennis, Water
Virtual Tour
Parking
- Open Parking: Yes
Interior and Exterior Features
Interior Features
- Cooling: Central Air
- Heating: Central
- Appliances: Dishwasher, Dryer, Gas Water Heater, Microwave, Oven, Refrigerator, Washer
- Basement: None
- Flooring: Laminate
- Interior Features: Master On Main Level
- Levels/Stories: One
- Main Bedrooms: 3
- Bathrooms Total Integer: 2
- Main Full Baths: 2
- Bathrooms Total Decimal: 2
Exterior Features
- Construction Materials: Brick
- Roof Type: Composition
- Laundry Features: Common Area
- Pool Private: No
Property
Utilities
- Sewer: Public Sewer
- Utilities: Cable Available, Electricity Available, High Speed Internet, Natural Gas Available, Phone Available, Sewer Connected, Water Available
- Water Source: Public
Property and Assessments
- Home Warranty: Yes
- Property Condition: Resale
Green Features
Lot Information
- Above Grade Finished Area: 1300
- Lot Features: None
Multi Family
- Number of Units To Be Built: Square Feet
Rental
Rent Information
- Land Lease: Yes
Public Records for 113 Tuxworth Circle
Tax Record
- 23$5,028.84 ($419.07 / month)
Home Facts
- Beds3
- Baths2
- Total Finished SqFt1,300 SqFt
- Above Grade Finished1,300 SqFt
- StoriesOne
- Lot Size0.0000 Acres
- StyleCondominium
- Year Built1983
- APN18 062 10 016
- CountyDeKalb
- Fireplaces1


