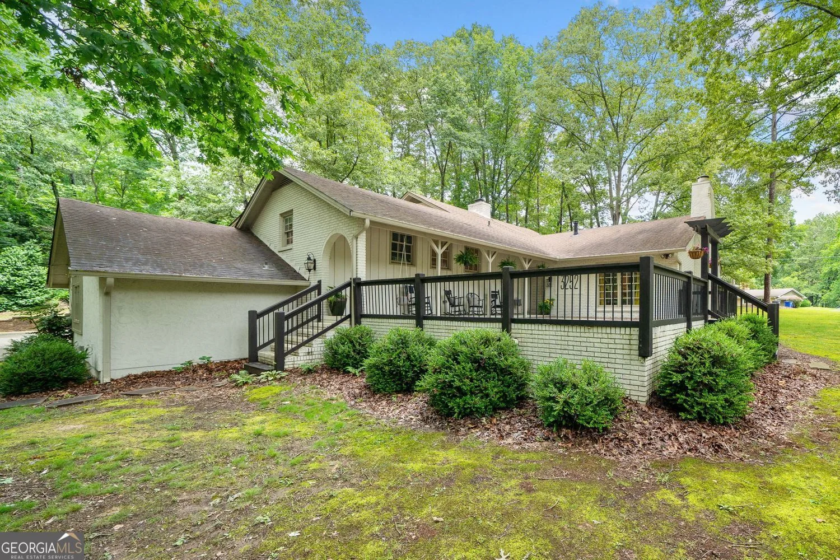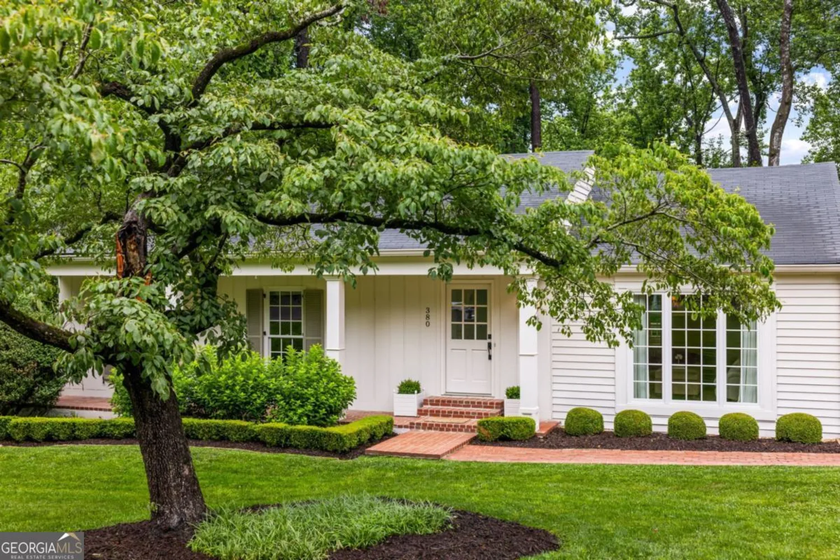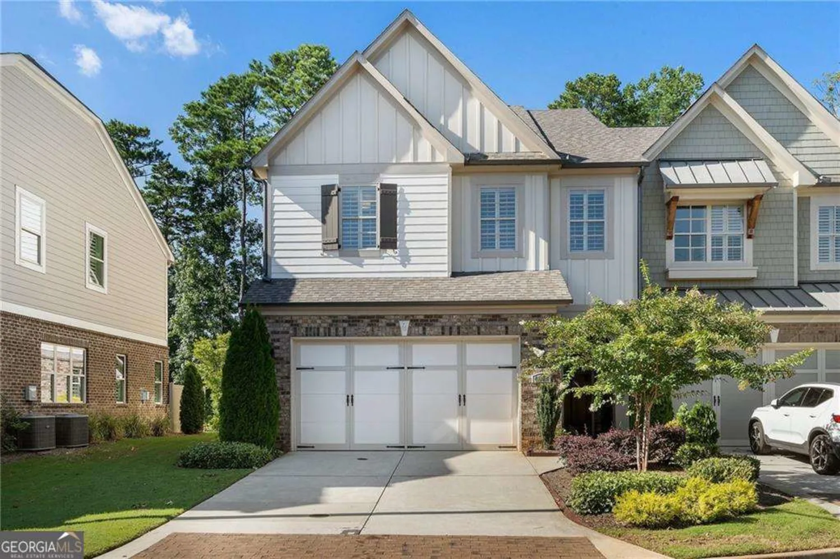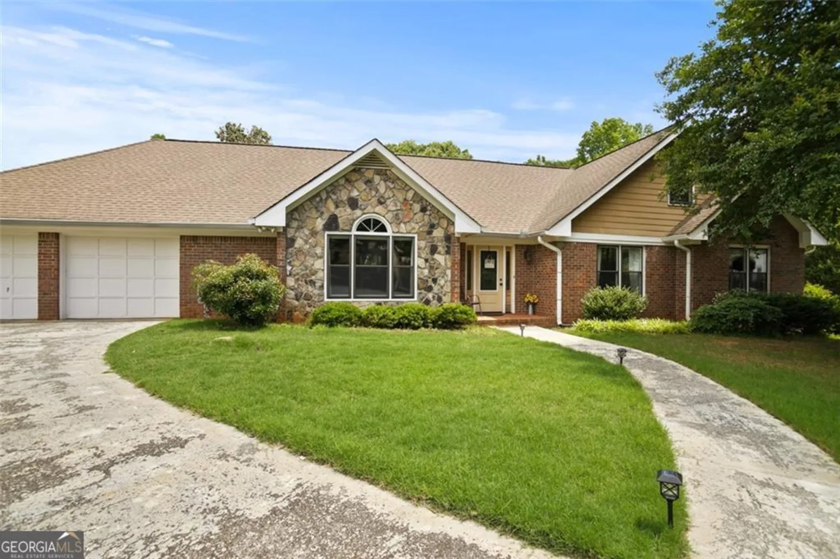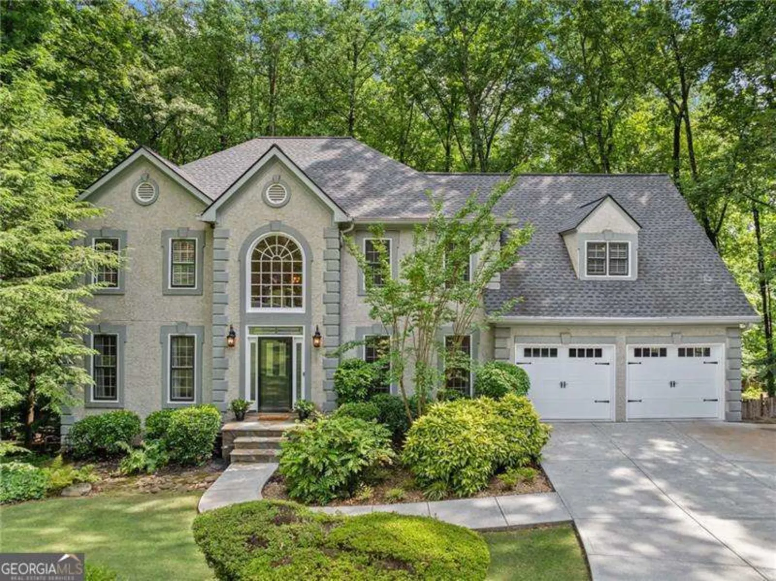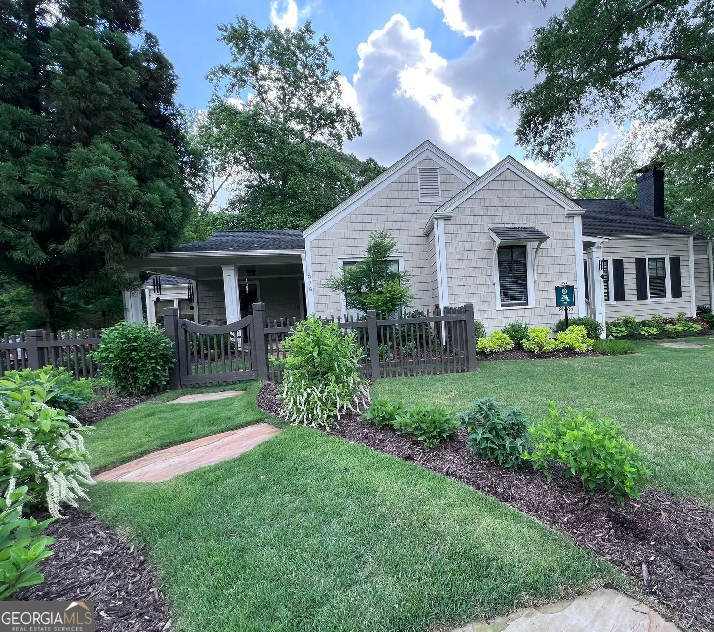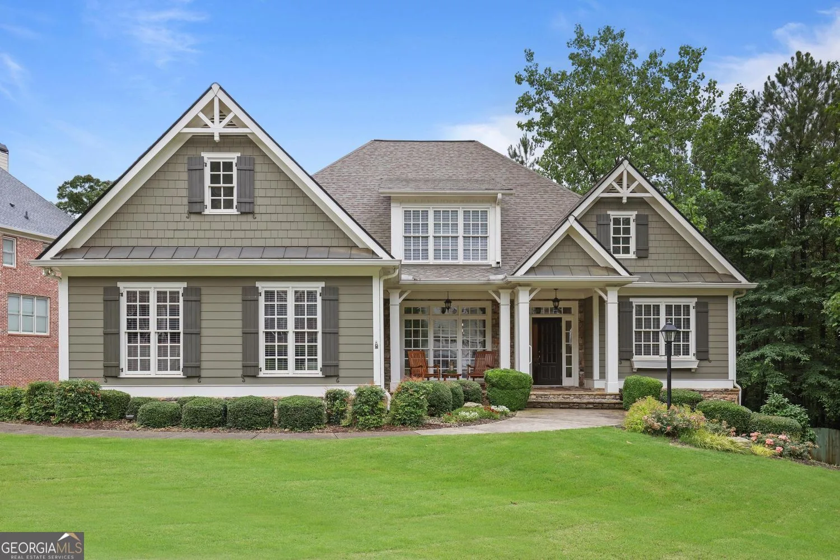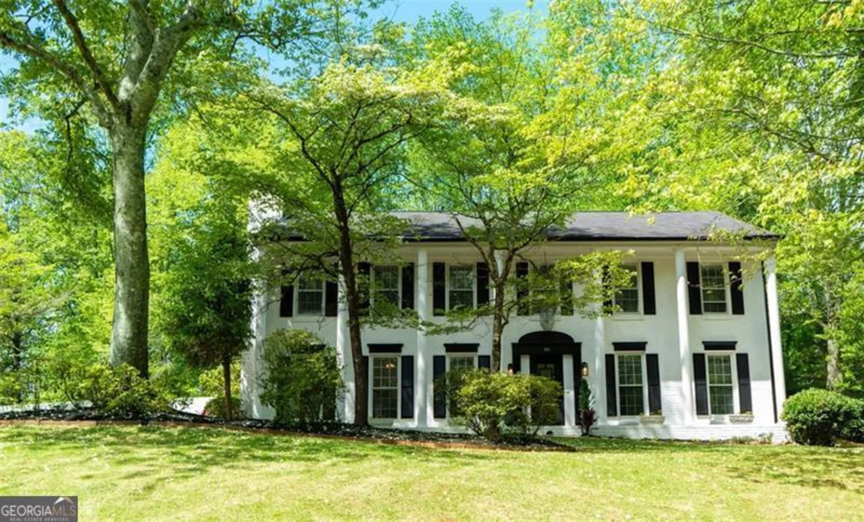4259 arbor club driveMarietta, GA 30066
4259 arbor club driveMarietta, GA 30066
Description
YOU HAVE FOUND THE PERFECT HOME. This lovely well maintained brick home combines elegance and charm and is nestled in the sought-after ARBOR BRIDGE COMMUNITY, conveniently located within walking distance to LASSITER HIGH SCHOOL. Upon entering the foyer, you'll be greeted by the perfect size fireside family room with charming screen porch and new deck just installed off the back overlooking lush large backyard. The main floor also boasts charming kitchen that has been updated including newer kitchen appliances, an abundance of updated kitchen cabinets with new soft close drawers. The kitchen sits just off the amazing sunroom and dining room. The sunroom is a perfect reading room or offers additional dining space. This home is amazing and makes this house perfect for entertaining. Upstairs, four generously sized bedrooms offer comfortable retreats for the entire family. The owner's suite boasts a private ensuite bathroom with tile and ample closet space. The property also offers a partially finished basement, offering versatile space including an extra-large workshop and storage room. A few features not to be missed include all new siding, new spa deck, new outside paint, new roof, and newer driveway. This is a stunning home with first class curb appeal. The beautiful flat driveway leads you into the two-car side entry garage that provides convenient parking and storage options. Arbor Bridge offers beautiful, amazing amenities, and convenient to several grocery stores, wonderful shopping, and great restaurants.
Property Details for 4259 Arbor Club Drive
- Subdivision ComplexArbor Bridge
- Architectural StyleBrick Front, Traditional
- ExteriorOther
- Parking FeaturesAttached, Garage, Garage Door Opener, Side/Rear Entrance
- Property AttachedYes
LISTING UPDATED:
- StatusActive
- MLS #10531121
- Days on Site1
- Taxes$1,165 / year
- HOA Fees$600 / month
- MLS TypeResidential
- Year Built1985
- Lot Size0.52 Acres
- CountryCobb
LISTING UPDATED:
- StatusActive
- MLS #10531121
- Days on Site1
- Taxes$1,165 / year
- HOA Fees$600 / month
- MLS TypeResidential
- Year Built1985
- Lot Size0.52 Acres
- CountryCobb
Building Information for 4259 Arbor Club Drive
- StoriesThree Or More
- Year Built1985
- Lot Size0.5150 Acres
Payment Calculator
Term
Interest
Home Price
Down Payment
The Payment Calculator is for illustrative purposes only. Read More
Property Information for 4259 Arbor Club Drive
Summary
Location and General Information
- Community Features: Clubhouse, Playground, Pool, Street Lights, Swim Team, Tennis Court(s), Walk To Schools, Near Shopping
- Directions: Just North of Lassiter High School. From Shallowford Rd, take Steinhauer Rd north until the flashing Red Light and take a RIGHT into Arbor Bridge. 1st STOP go Right. Next Stop, go LEFT on Arbor Club Dr. Take Arbor Club Dr, past the tennis court and Clubhouse, home will be on the LEFT AT 4259 OR PUT
- Coordinates: 34.051134,-84.468845
School Information
- Elementary School: Rocky Mount
- Middle School: Mabry
- High School: Lassiter
Taxes and HOA Information
- Parcel Number: 16024100350
- Tax Year: 2024
- Association Fee Includes: Reserve Fund, Swimming, Tennis
Virtual Tour
Parking
- Open Parking: No
Interior and Exterior Features
Interior Features
- Cooling: Central Air, Zoned
- Heating: Natural Gas, Zoned
- Appliances: Dishwasher, Disposal, Double Oven, Refrigerator
- Basement: Daylight, Exterior Entry, Finished, Partial
- Fireplace Features: Family Room, Gas Starter
- Flooring: Carpet, Hardwood, Tile
- Interior Features: Other, Separate Shower
- Levels/Stories: Three Or More
- Window Features: Double Pane Windows
- Kitchen Features: Pantry, Solid Surface Counters
- Total Half Baths: 1
- Bathrooms Total Integer: 3
- Bathrooms Total Decimal: 2
Exterior Features
- Construction Materials: Brick
- Patio And Porch Features: Deck, Screened
- Roof Type: Composition
- Security Features: Smoke Detector(s)
- Laundry Features: Upper Level
- Pool Private: No
Property
Utilities
- Sewer: Public Sewer
- Utilities: Cable Available, Electricity Available, Natural Gas Available, Phone Available, Sewer Available, Underground Utilities, Water Available
- Water Source: Public
Property and Assessments
- Home Warranty: Yes
- Property Condition: Resale
Green Features
Lot Information
- Above Grade Finished Area: 2620
- Common Walls: No Common Walls
- Lot Features: Other
Multi Family
- Number of Units To Be Built: Square Feet
Rental
Rent Information
- Land Lease: Yes
Public Records for 4259 Arbor Club Drive
Tax Record
- 2024$1,165.00 ($97.08 / month)
Home Facts
- Beds4
- Baths2
- Total Finished SqFt2,620 SqFt
- Above Grade Finished2,620 SqFt
- StoriesThree Or More
- Lot Size0.5150 Acres
- StyleSingle Family Residence
- Year Built1985
- APN16024100350
- CountyCobb
- Fireplaces1


