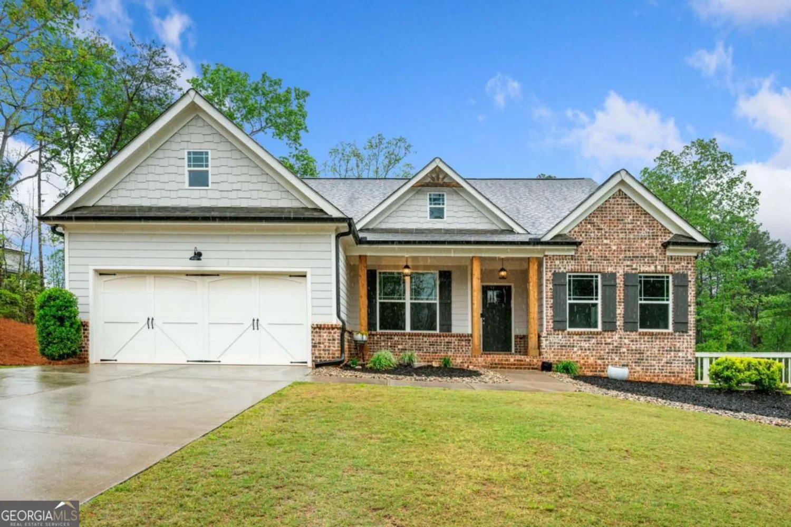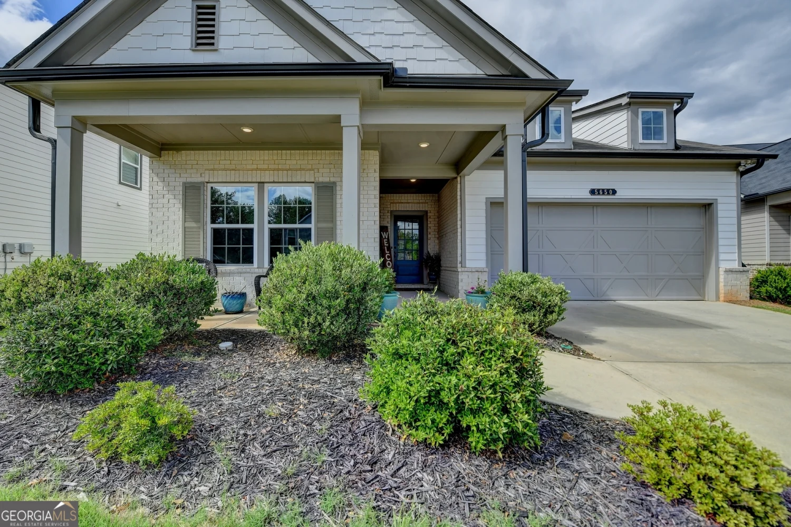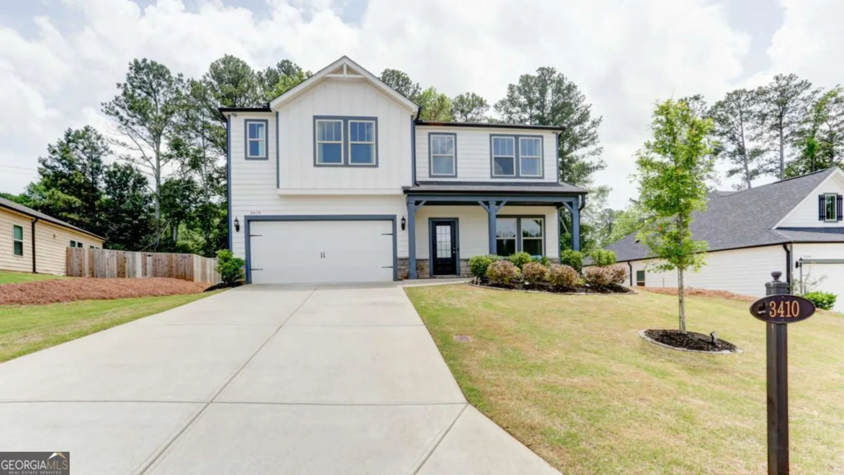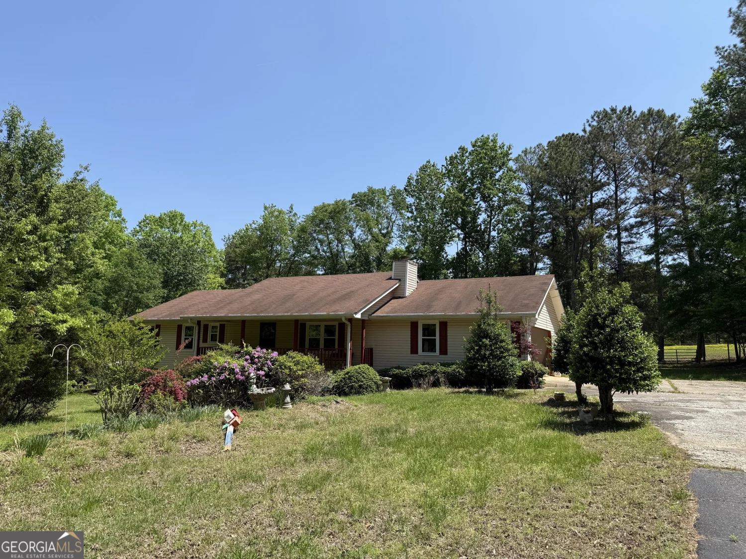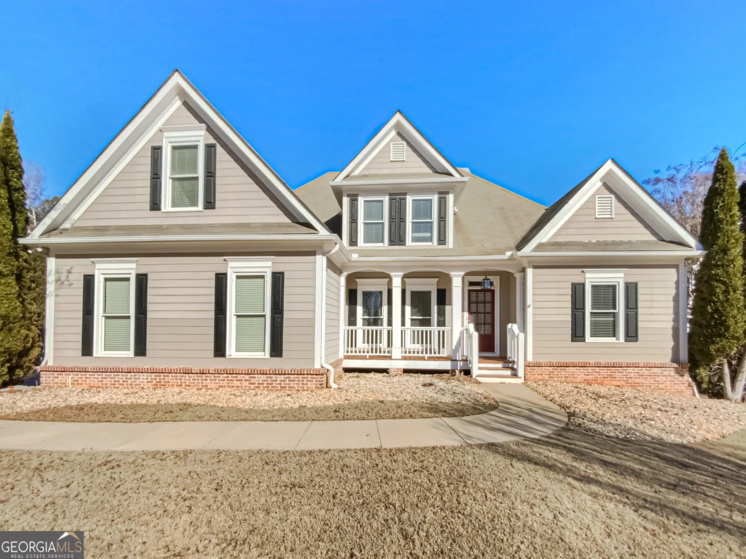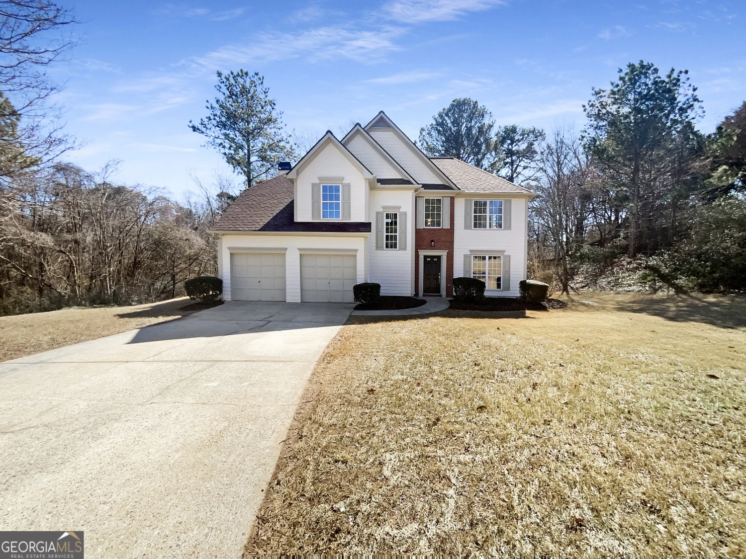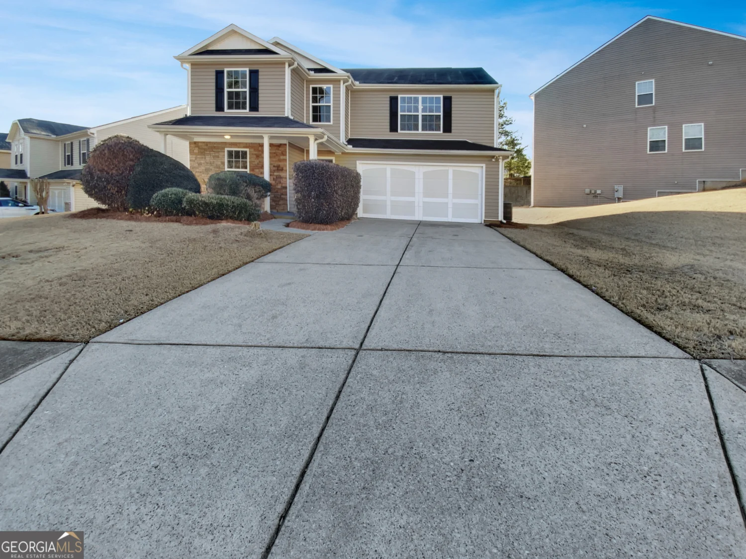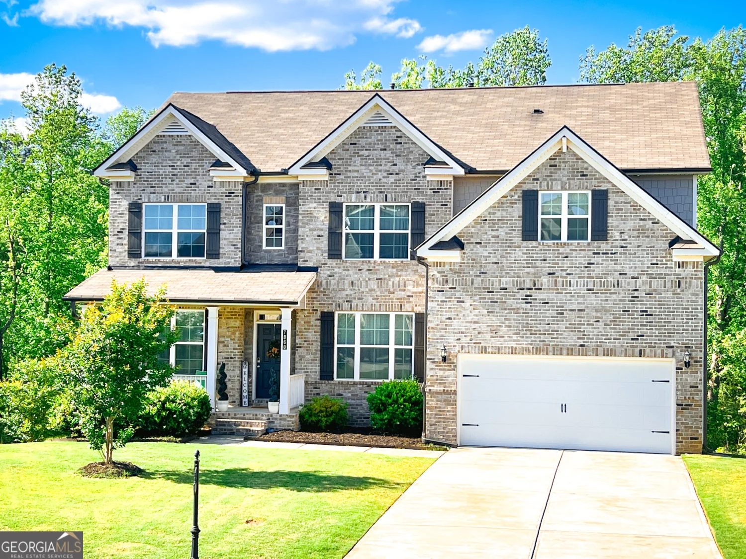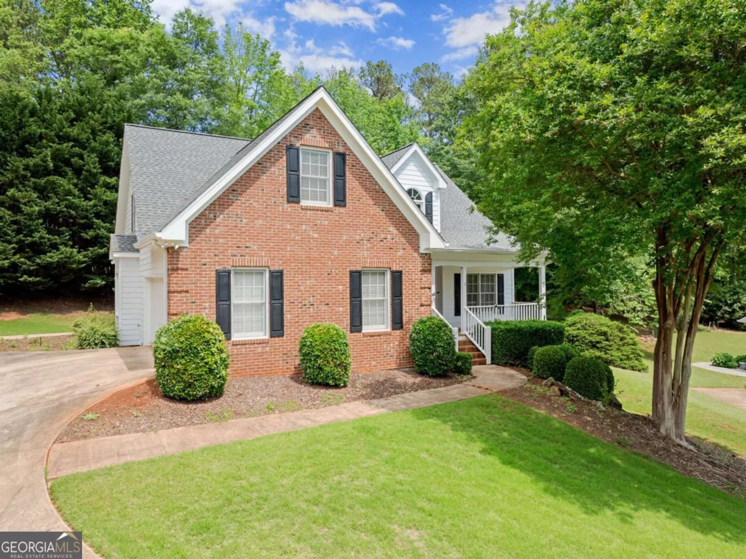5745 westwood driveCumming, GA 30040
5745 westwood driveCumming, GA 30040
Description
Welcome Home to this stunning 3 Bedroom, 2 Bath Ranch home in Central Cumming. This property has so much to offer its next owner. Situated on one private acre with no HOA and zoned for Agriculture, this cutie features an open concept living/dining/kitchen area with stainless steel appliances, vaulted ceilings, and a floor to ceiling wood burning fireplace. The oversized Primary Suite is the perfect place to retire after a long day and includes a spa like on-suite with separate tub and shower and walk in closet. Two additional bedrooms, a second full bath, and a laundry room complete the interior. Outside you will find the backyard oasis of your dreams. As you pass through the back door, you enter an expansive covered deck with ceiling fans, plus room to extend and build a secondary deck for grilling. A few short steps lead you down to the beautiful inground, salt water pool featuring a tanning shelf and an oversized space perfect for entertaining. There are also two sheds on property with electricity and one of the sheds also has heating and air, perfect for a workshop, she shed, man cave, or whatever you can envision. This property is just a short 8 minute drive to the Cumming City Center, downtown Cumming, and all Cumming has to offer.
Property Details for 5745 Westwood Drive
- Subdivision ComplexNone
- Architectural StyleRanch
- Num Of Parking Spaces4
- Parking FeaturesKitchen Level, Parking Pad, RV/Boat Parking
- Property AttachedYes
LISTING UPDATED:
- StatusActive
- MLS #10531142
- Days on Site1
- Taxes$3,703 / year
- MLS TypeResidential
- Year Built2021
- Lot Size1.01 Acres
- CountryForsyth
LISTING UPDATED:
- StatusActive
- MLS #10531142
- Days on Site1
- Taxes$3,703 / year
- MLS TypeResidential
- Year Built2021
- Lot Size1.01 Acres
- CountryForsyth
Building Information for 5745 Westwood Drive
- StoriesOne
- Year Built2021
- Lot Size1.0100 Acres
Payment Calculator
Term
Interest
Home Price
Down Payment
The Payment Calculator is for illustrative purposes only. Read More
Property Information for 5745 Westwood Drive
Summary
Location and General Information
- Community Features: None
- Directions: GPS Friendly.
- Coordinates: 34.274452,-84.167419
School Information
- Elementary School: Sawnee
- Middle School: Otwell
- High School: Forsyth Central
Taxes and HOA Information
- Parcel Number: 121 143
- Tax Year: 2024
- Association Fee Includes: None
Virtual Tour
Parking
- Open Parking: Yes
Interior and Exterior Features
Interior Features
- Cooling: Ceiling Fan(s), Central Air, Electric
- Heating: Central, Electric
- Appliances: Dishwasher, Disposal, Electric Water Heater, Oven/Range (Combo), Refrigerator
- Basement: None
- Fireplace Features: Factory Built, Family Room
- Flooring: Carpet, Hardwood
- Interior Features: High Ceilings, Master On Main Level, Separate Shower, Soaking Tub, Split Bedroom Plan, Vaulted Ceiling(s), Walk-In Closet(s)
- Levels/Stories: One
- Window Features: Double Pane Windows, Window Treatments
- Kitchen Features: Breakfast Bar, Pantry
- Foundation: Slab
- Main Bedrooms: 3
- Bathrooms Total Integer: 2
- Main Full Baths: 2
- Bathrooms Total Decimal: 2
Exterior Features
- Construction Materials: Aluminum Siding, Concrete, Vinyl Siding
- Fencing: Back Yard, Fenced, Privacy, Wood
- Patio And Porch Features: Deck, Patio, Porch
- Pool Features: In Ground, Salt Water
- Roof Type: Composition
- Security Features: Smoke Detector(s)
- Laundry Features: In Hall
- Pool Private: No
- Other Structures: Shed(s), Workshop
Property
Utilities
- Sewer: Septic Tank
- Utilities: Cable Available, Electricity Available, High Speed Internet, Phone Available, Underground Utilities, Water Available
- Water Source: Public
Property and Assessments
- Home Warranty: Yes
- Property Condition: Resale
Green Features
Lot Information
- Above Grade Finished Area: 1571
- Common Walls: No Common Walls
- Lot Features: Level, Private
Multi Family
- Number of Units To Be Built: Square Feet
Rental
Rent Information
- Land Lease: Yes
Public Records for 5745 Westwood Drive
Tax Record
- 2024$3,703.00 ($308.58 / month)
Home Facts
- Beds3
- Baths2
- Total Finished SqFt1,571 SqFt
- Above Grade Finished1,571 SqFt
- StoriesOne
- Lot Size1.0100 Acres
- StyleSingle Family Residence
- Year Built2021
- APN121 143
- CountyForsyth
- Fireplaces1


