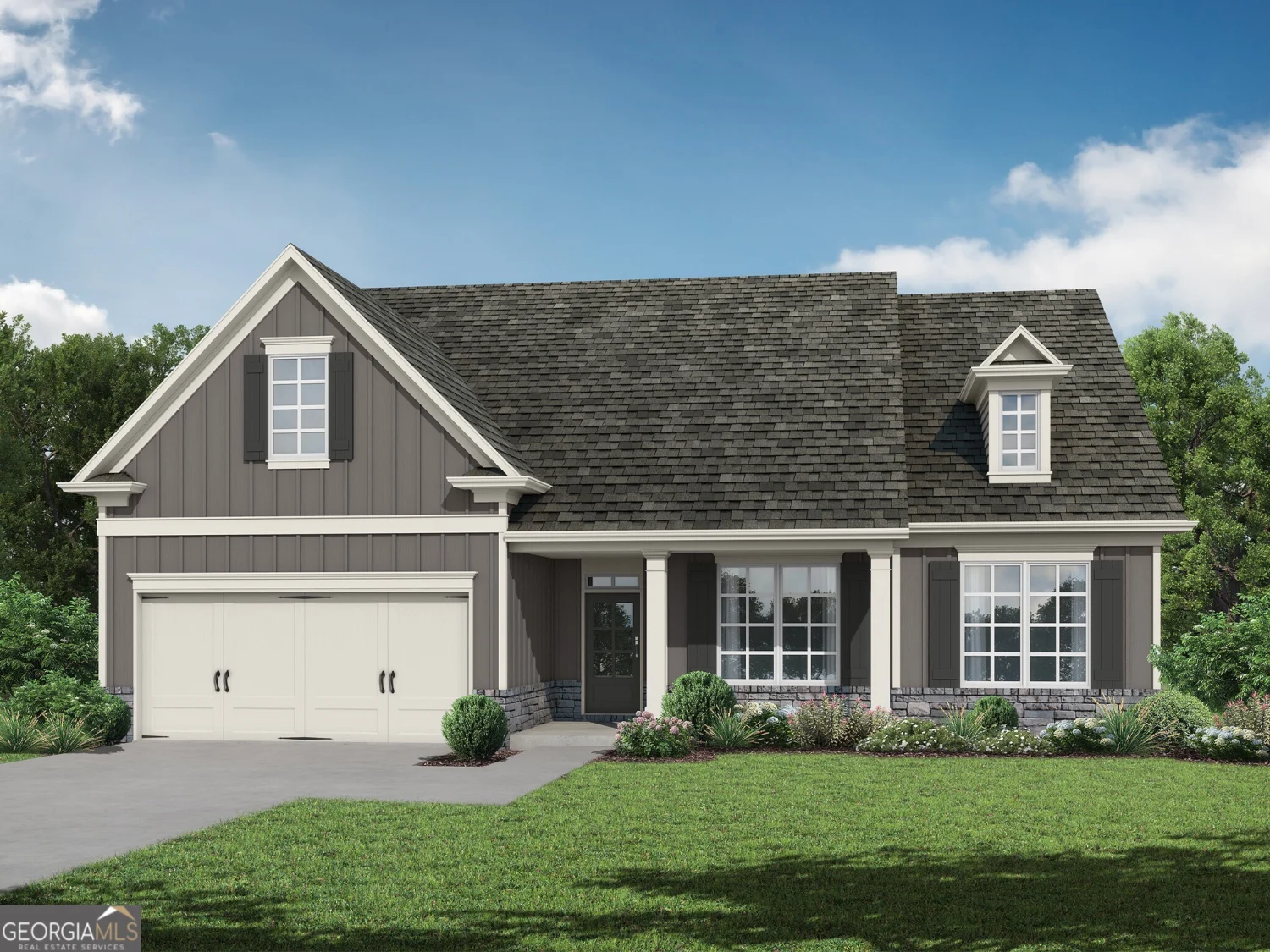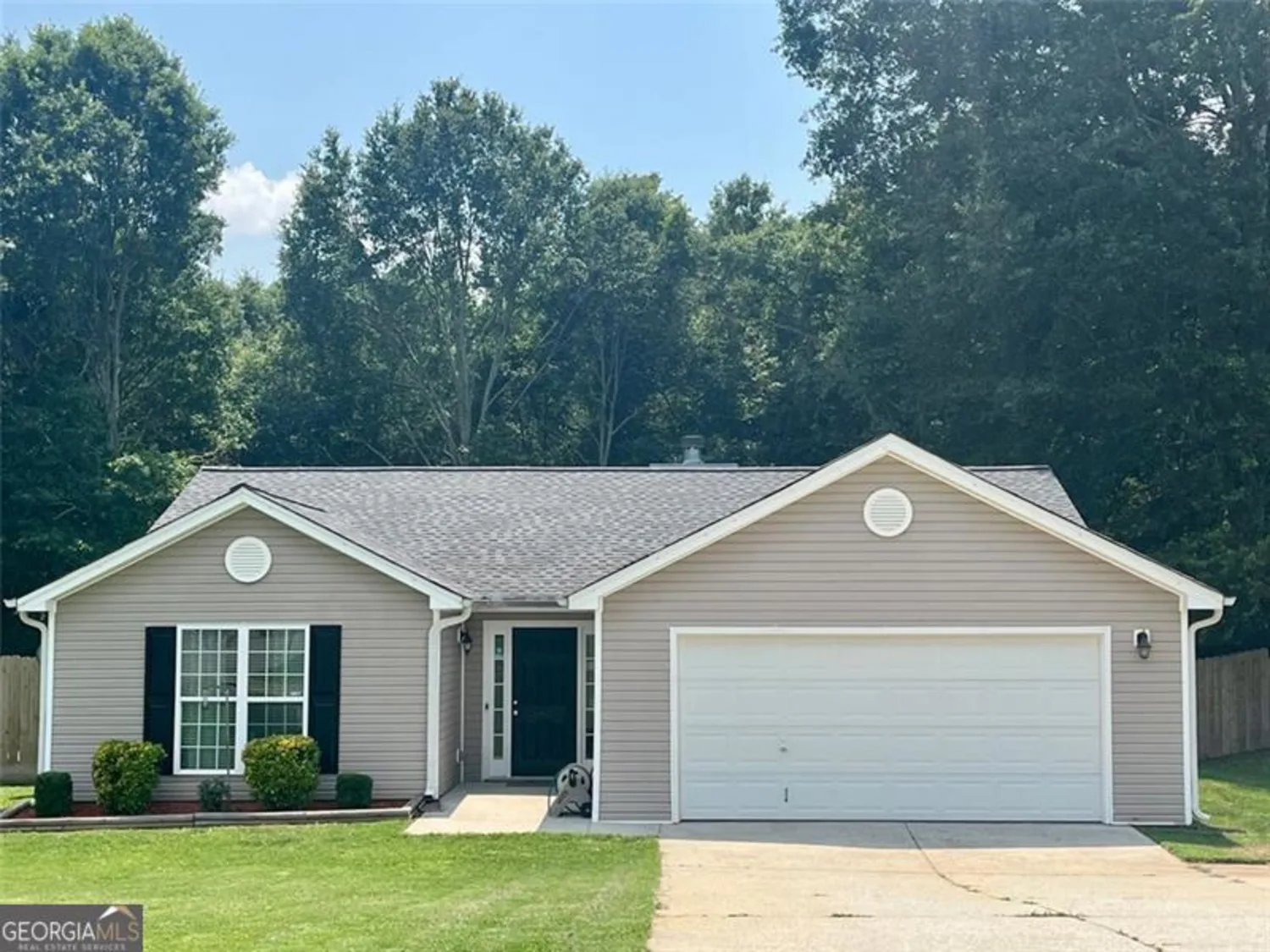380 glenn trailWinder, GA 30680
380 glenn trailWinder, GA 30680
Description
!!! PRICE IMPROVEMENT !!! Amazing Open Concept Ranch Style Home on nearly One Acre of Privacy. This Exceptional Home Offers Owners Suite on Main as well as an In-law/Guest/Teen Suite. Owners Suite boasts Amazing Spa Bath with Double Vanity and Solid Surface Countertops as well as Two Walk-in Closets. Beautifully updated Throughout with Open Chef's Kitchen showcasing Oversized Island, Stainless Steel Appliances and Solid Surface Countertops. Tiled Backsplash, Fireplace and Front and Rear Covered Patios, Open Concept Dining Area looking into the Living Room/Family Room as well as Formal Dining Room. Walk out to the Private Extended Rear Patio overlooking the Peaceful Serene Backyard Oasis. Coming back into the home, Upstairs you will find Two Oversized Bedrooms and Shared Bathroom w Double Vanities, Perfect for Family/Kids to have their Private Upper Area all to Themselves. In addition to all the Amazing Interior Upgrades, the Property also features Professionally Installed Solar Equipment for all of your Energy Savings Needs. WELCOME HOME!!!
Property Details for 380 Glenn Trail
- Subdivision ComplexThe Glenn
- Architectural StyleRanch
- Num Of Parking Spaces4
- Parking FeaturesGarage, Garage Door Opener, Kitchen Level
- Property AttachedYes
LISTING UPDATED:
- StatusActive
- MLS #10531253
- Days on Site14
- Taxes$3,481 / year
- MLS TypeResidential
- Year Built2021
- Lot Size0.97 Acres
- CountryBarrow
LISTING UPDATED:
- StatusActive
- MLS #10531253
- Days on Site14
- Taxes$3,481 / year
- MLS TypeResidential
- Year Built2021
- Lot Size0.97 Acres
- CountryBarrow
Building Information for 380 Glenn Trail
- StoriesOne and One Half
- Year Built2021
- Lot Size0.9670 Acres
Payment Calculator
Term
Interest
Home Price
Down Payment
The Payment Calculator is for illustrative purposes only. Read More
Property Information for 380 Glenn Trail
Summary
Location and General Information
- Community Features: Sidewalks
- Directions: Please use GPS for quickest driving directions from your current location.
- Coordinates: 34.030389,-83.639513
School Information
- Elementary School: Holsenbeck
- Middle School: Bear Creek
- High School: Winder Barrow
Taxes and HOA Information
- Parcel Number: XX104J 018
- Tax Year: 2024
- Association Fee Includes: None
Virtual Tour
Parking
- Open Parking: No
Interior and Exterior Features
Interior Features
- Cooling: Central Air, Electric
- Heating: Central, Electric
- Appliances: Dishwasher, Microwave
- Basement: None
- Fireplace Features: Factory Built
- Flooring: Carpet, Tile
- Interior Features: Double Vanity, In-Law Floorplan, Master On Main Level, Walk-In Closet(s)
- Levels/Stories: One and One Half
- Other Equipment: Satellite Dish
- Window Features: Double Pane Windows, Window Treatments
- Kitchen Features: Breakfast Area, Breakfast Room, Kitchen Island, Pantry, Solid Surface Counters
- Foundation: Slab
- Main Bedrooms: 2
- Bathrooms Total Integer: 3
- Main Full Baths: 2
- Bathrooms Total Decimal: 3
Exterior Features
- Construction Materials: Other
- Fencing: Back Yard, Chain Link
- Patio And Porch Features: Patio, Screened
- Roof Type: Composition
- Security Features: Smoke Detector(s)
- Laundry Features: Other
- Pool Private: No
Property
Utilities
- Sewer: Septic Tank
- Utilities: Cable Available, Electricity Available, High Speed Internet, Phone Available, Underground Utilities, Water Available
- Water Source: Public
- Electric: 220 Volts
Property and Assessments
- Home Warranty: Yes
- Property Condition: Resale
Green Features
- Green Energy Efficient: Appliances
- Green Energy Generation: Solar
Lot Information
- Above Grade Finished Area: 2276
- Common Walls: No Common Walls
- Lot Features: Level, Private
Multi Family
- Number of Units To Be Built: Square Feet
Rental
Rent Information
- Land Lease: Yes
Public Records for 380 Glenn Trail
Tax Record
- 2024$3,481.00 ($290.08 / month)
Home Facts
- Beds4
- Baths3
- Total Finished SqFt2,276 SqFt
- Above Grade Finished2,276 SqFt
- StoriesOne and One Half
- Lot Size0.9670 Acres
- StyleSingle Family Residence
- Year Built2021
- APNXX104J 018
- CountyBarrow
- Fireplaces1










