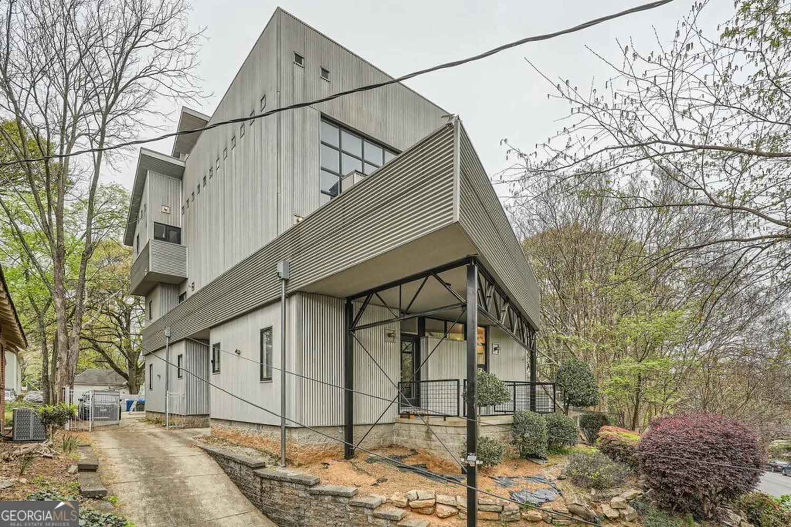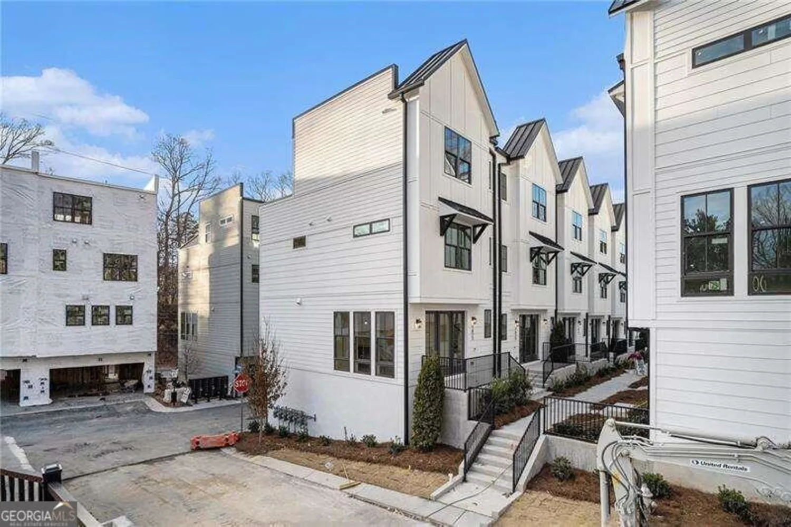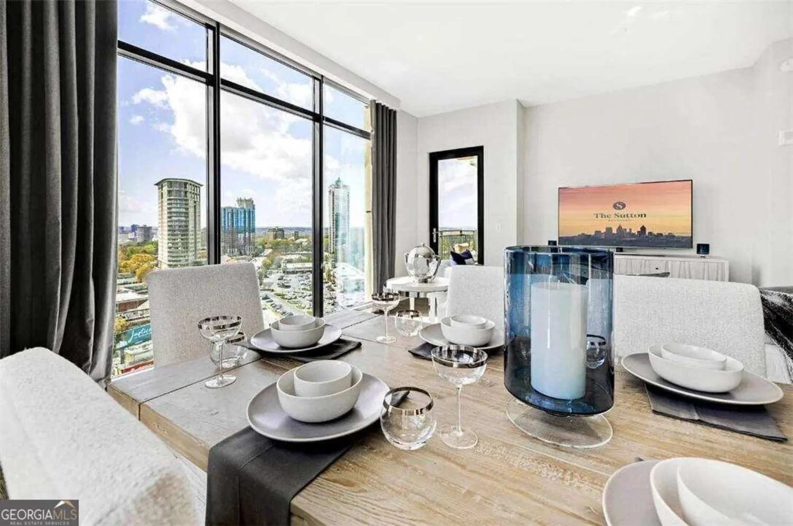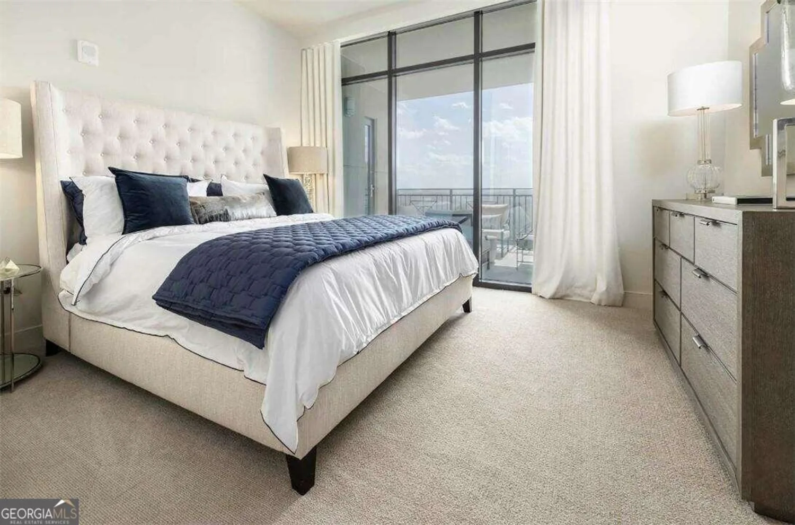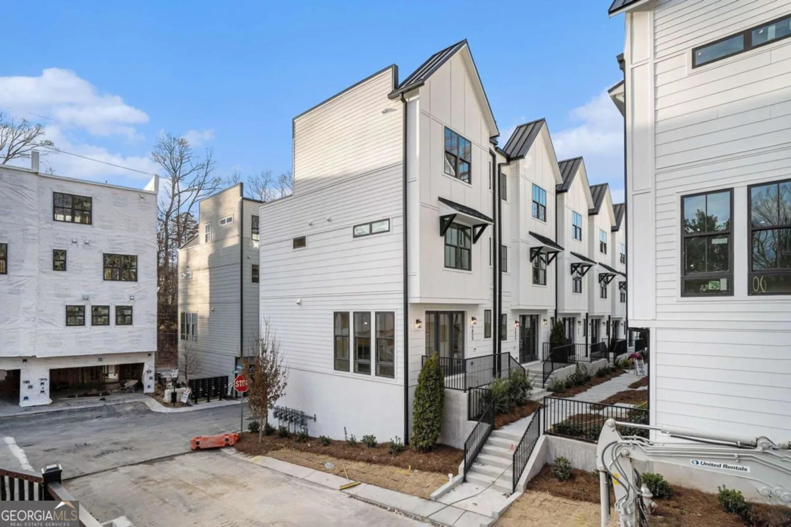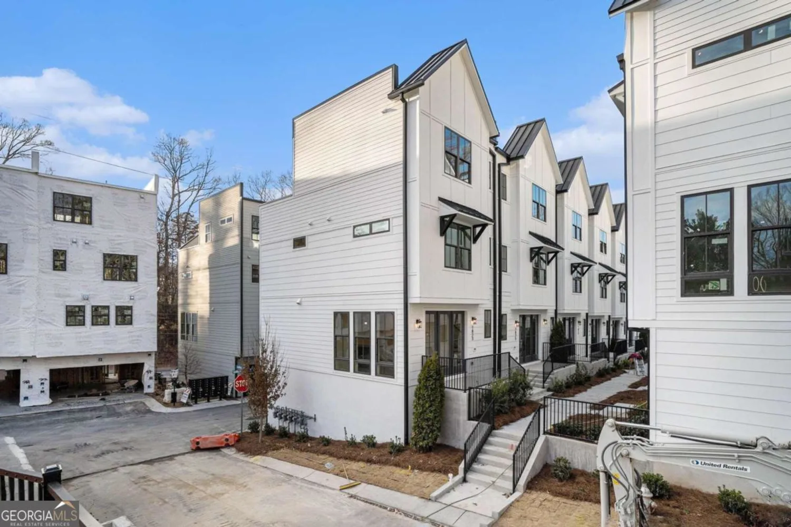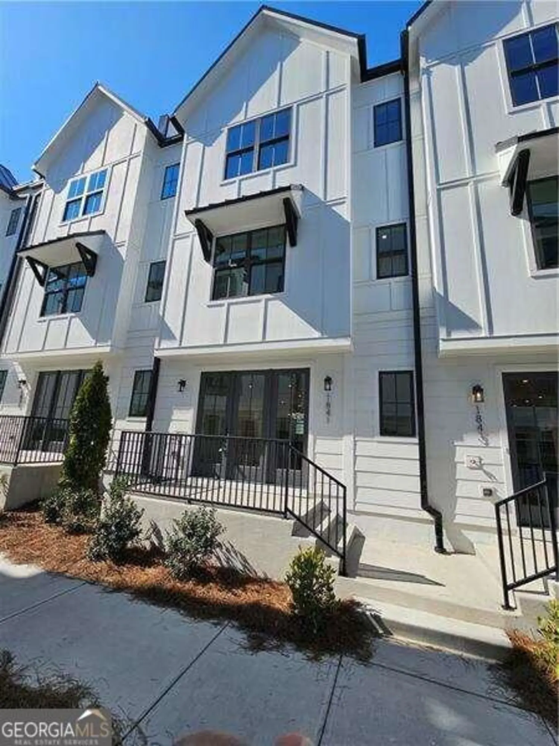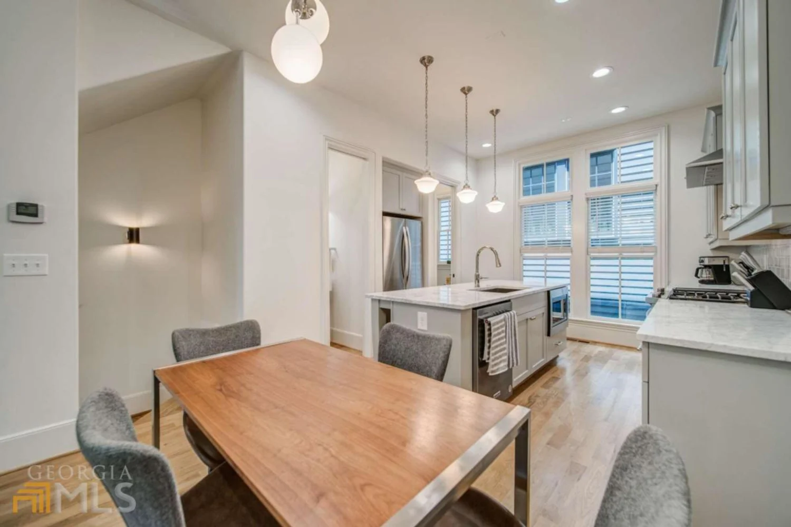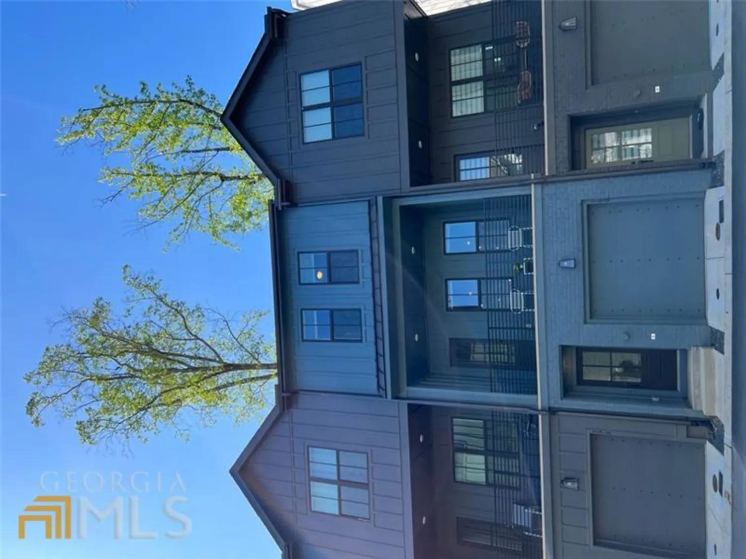914 canterbury lane neAtlanta, GA 30324
914 canterbury lane neAtlanta, GA 30324
Description
Beautiful, full of natural light, single-family 4 bedroom house in quiet cul-de sac community in Buckhead, just off Lenox Road and with easy access to highways and lots of shopping, restaurants, parks, and nightlife options. The house has high ceilings, custom closet systems, chef's kitchen with huge island, hardwood floors throughout, and other designer touches. Move in ready-vacant. Showings start on June 3, 2025
Property Details for 914 Canterbury Lane NE
- Subdivision ComplexCanterbury Heights
- Architectural StyleBrick 3 Side, Traditional
- ExteriorBalcony, Other
- Parking FeaturesAttached, Basement, Garage, Garage Door Opener
- Property AttachedYes
- Waterfront FeaturesNo Dock Or Boathouse
LISTING UPDATED:
- StatusActive
- MLS #10531695
- Days on Site1
- MLS TypeResidential Lease
- Year Built2014
- Lot Size0.33 Acres
- CountryFulton
LISTING UPDATED:
- StatusActive
- MLS #10531695
- Days on Site1
- MLS TypeResidential Lease
- Year Built2014
- Lot Size0.33 Acres
- CountryFulton
Building Information for 914 Canterbury Lane NE
- StoriesTwo
- Year Built2014
- Lot Size0.3300 Acres
Payment Calculator
Term
Interest
Home Price
Down Payment
The Payment Calculator is for illustrative purposes only. Read More
Property Information for 914 Canterbury Lane NE
Summary
Location and General Information
- Community Features: Sidewalks, Street Lights, Near Public Transport, Walk To Schools, Near Shopping
- Directions: Take Peachtree Rd NE to Lenox Rd and go south. Take a right onto Canterbury Rd (before the Buford Connector). It is the third community on the right on Canterbury Rd.
- Coordinates: 33.828851,-84.357866
School Information
- Elementary School: Smith Primary/Elementary
- Middle School: Sutton
- High School: North Atlanta
Taxes and HOA Information
- Parcel Number: 17 0006 LL4050
- Association Fee Includes: None
Virtual Tour
Parking
- Open Parking: No
Interior and Exterior Features
Interior Features
- Cooling: Central Air
- Heating: Central, Electric
- Appliances: Dishwasher, Disposal, Dryer, Gas Water Heater, Ice Maker, Microwave, Refrigerator, Stainless Steel Appliance(s), Washer
- Basement: Bath Finished, Daylight, Exterior Entry, Finished, Interior Entry
- Fireplace Features: Family Room, Gas Log, Gas Starter
- Flooring: Hardwood
- Interior Features: Bookcases, Double Vanity, High Ceilings, In-Law Floorplan, Other, Roommate Plan, Tray Ceiling(s), Walk-In Closet(s)
- Levels/Stories: Two
- Window Features: Double Pane Windows
- Kitchen Features: Kitchen Island, Pantry
- Total Half Baths: 1
- Bathrooms Total Integer: 4
- Bathrooms Total Decimal: 3
Exterior Features
- Construction Materials: Brick
- Fencing: Fenced
- Patio And Porch Features: Deck
- Roof Type: Composition
- Security Features: Smoke Detector(s)
- Laundry Features: Upper Level
- Pool Private: No
- Other Structures: Other
Property
Utilities
- Sewer: Public Sewer
- Utilities: Cable Available, Electricity Available, High Speed Internet, Natural Gas Available, Sewer Available, Underground Utilities, Water Available
- Water Source: Public
Property and Assessments
- Home Warranty: No
- Property Condition: Resale
Green Features
Lot Information
- Above Grade Finished Area: 3049
- Common Walls: No Common Walls
- Lot Features: Level, Private
- Waterfront Footage: No Dock Or Boathouse
Multi Family
- Number of Units To Be Built: Square Feet
Rental
Rent Information
- Land Lease: No
Public Records for 914 Canterbury Lane NE
Home Facts
- Beds4
- Baths3
- Total Finished SqFt3,049 SqFt
- Above Grade Finished3,049 SqFt
- StoriesTwo
- Lot Size0.3300 Acres
- StyleSingle Family Residence
- Year Built2014
- APN17 0006 LL4050
- CountyFulton
- Fireplaces1


