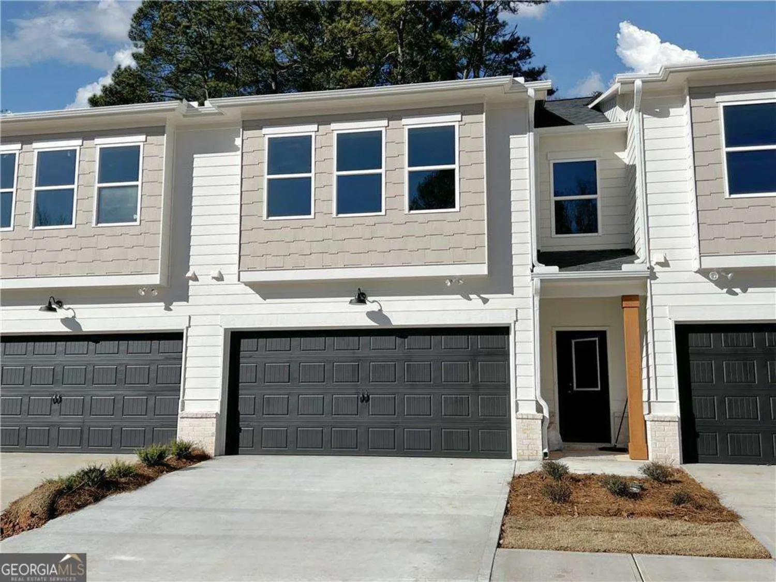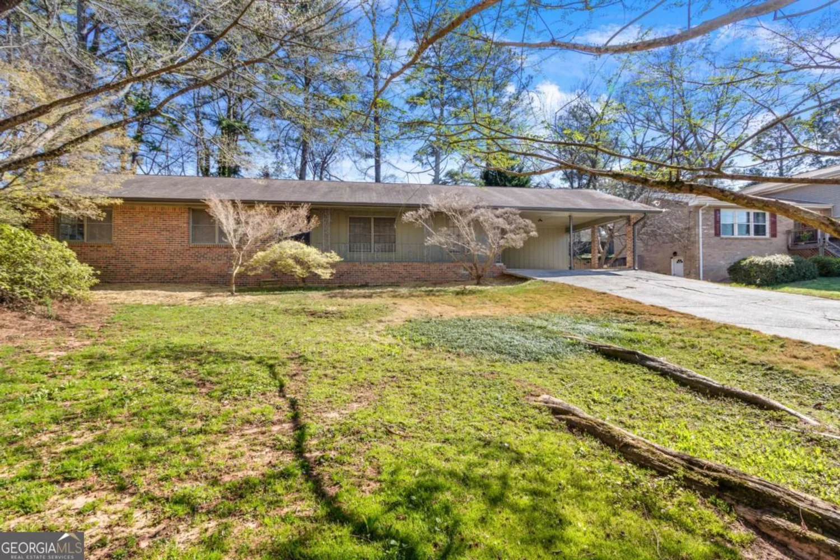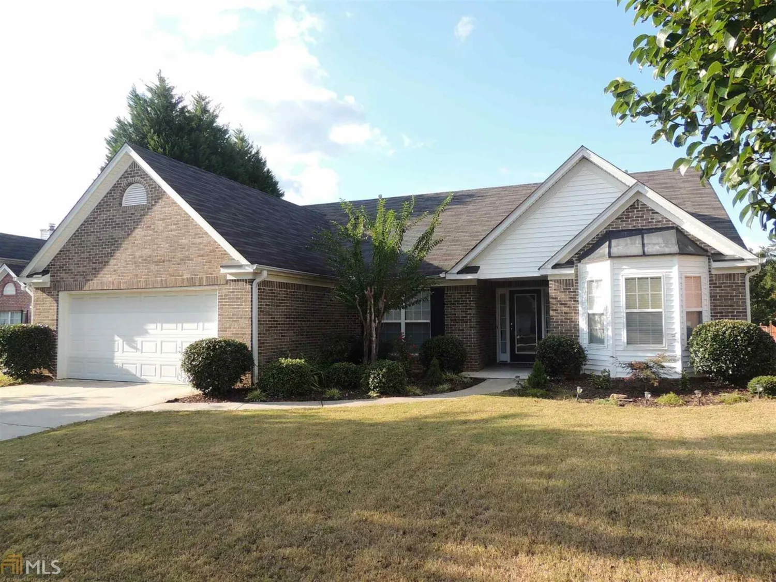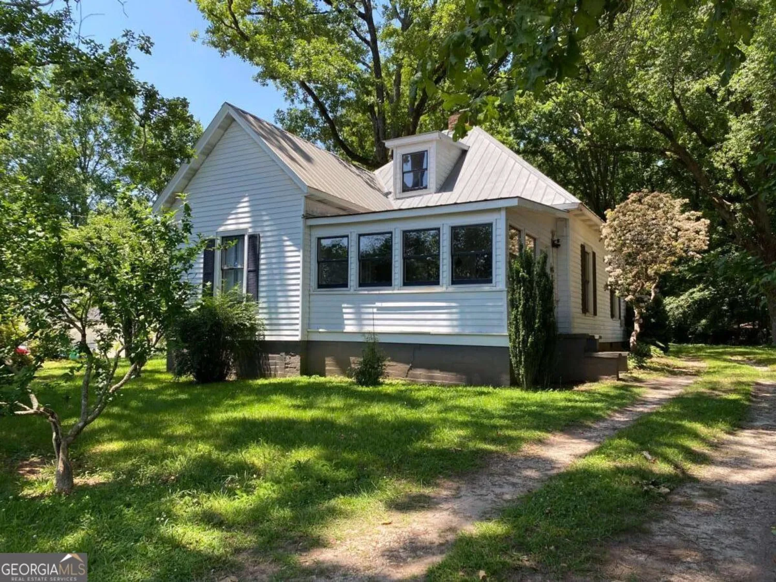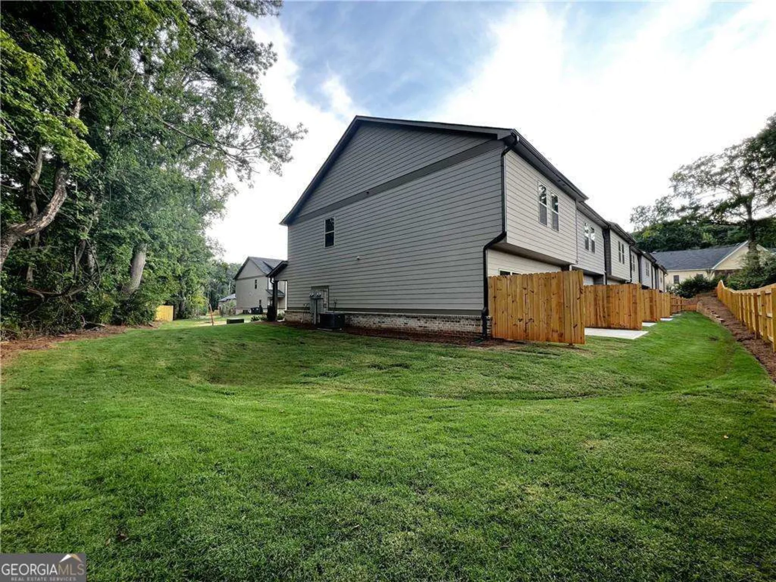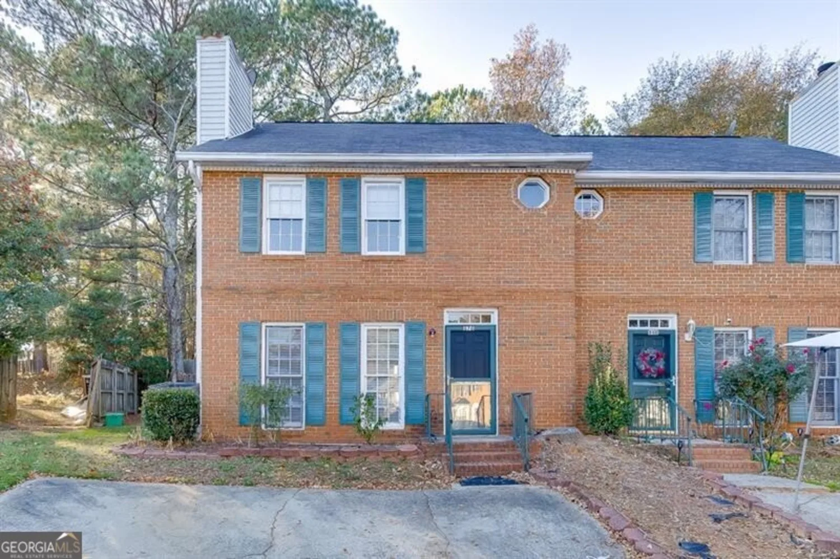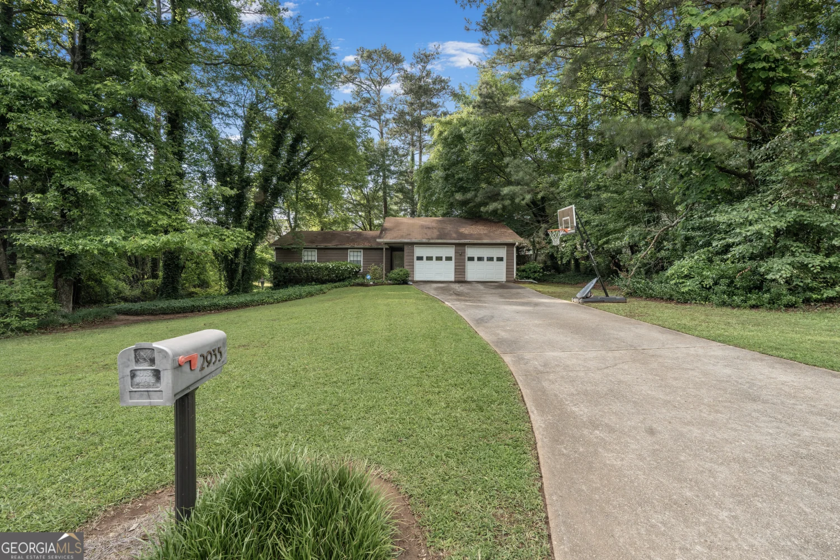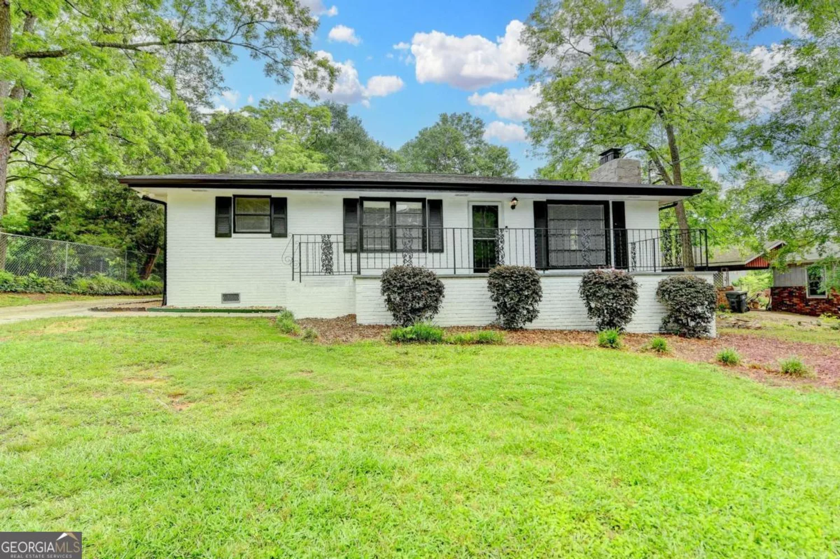252 harmony grove roadLilburn, GA 30047
252 harmony grove roadLilburn, GA 30047
Description
Welcome to 252 Harmony Grove. Managed by EXCALIBUR HOMES. Beautifully renovated 4 bedroom 2 bathroom home conveniently located minutes from Lawrenceville Highway and Historic Lilburn. HURRY THIS WILL NOT LAST LONG!!! Excalibur Homes does not advertise on Facebook or Craigslist. Be advised that the sq ft and other features provided may be approximate. Prices and/or availability dates may change without notice. Lease terms 12 months or longer. Application fee is a non-refundable $75 per adult over 18 years of age. One-time $200 Administrative fee due at move-in. Most homes are pet-friendly. Breed restrictions may apply. Rental insurance required.
Property Details for 252 Harmony Grove Road
- Subdivision ComplexLilburn
- Architectural StyleBrick 4 Side
- Parking FeaturesOff Street, Parking Pad
- Property AttachedNo
LISTING UPDATED:
- StatusActive
- MLS #10531713
- Days on Site0
- MLS TypeResidential Lease
- Year Built1974
- Lot Size0.46 Acres
- CountryGwinnett
LISTING UPDATED:
- StatusActive
- MLS #10531713
- Days on Site0
- MLS TypeResidential Lease
- Year Built1974
- Lot Size0.46 Acres
- CountryGwinnett
Building Information for 252 Harmony Grove Road
- StoriesOne
- Year Built1974
- Lot Size0.4600 Acres
Payment Calculator
Term
Interest
Home Price
Down Payment
The Payment Calculator is for illustrative purposes only. Read More
Property Information for 252 Harmony Grove Road
Summary
Location and General Information
- Community Features: None
- Directions: GPS
- Coordinates: 33.864004,-84.157289
School Information
- Elementary School: Out of Area
- Middle School: Other
- High School: Out of Area
Taxes and HOA Information
- Parcel Number: R6120 033
- Association Fee Includes: None
Virtual Tour
Parking
- Open Parking: Yes
Interior and Exterior Features
Interior Features
- Cooling: Central Air
- Heating: Central
- Appliances: Refrigerator
- Basement: Crawl Space
- Flooring: Hardwood
- Interior Features: Master On Main Level, Other
- Levels/Stories: One
- Main Bedrooms: 4
- Bathrooms Total Integer: 2
- Main Full Baths: 2
- Bathrooms Total Decimal: 2
Exterior Features
- Construction Materials: Brick
- Roof Type: Composition
- Laundry Features: Laundry Closet
- Pool Private: No
Property
Utilities
- Sewer: Public Sewer
- Utilities: Electricity Available
- Water Source: Public
Property and Assessments
- Home Warranty: No
- Property Condition: Resale
Green Features
Lot Information
- Above Grade Finished Area: 1852
- Lot Features: Level
Multi Family
- Number of Units To Be Built: Square Feet
Rental
Rent Information
- Land Lease: No
Public Records for 252 Harmony Grove Road
Home Facts
- Beds4
- Baths2
- Total Finished SqFt1,852 SqFt
- Above Grade Finished1,852 SqFt
- StoriesOne
- Lot Size0.4600 Acres
- StyleSingle Family Residence
- Year Built1974
- APNR6120 033
- CountyGwinnett
- Fireplaces1


