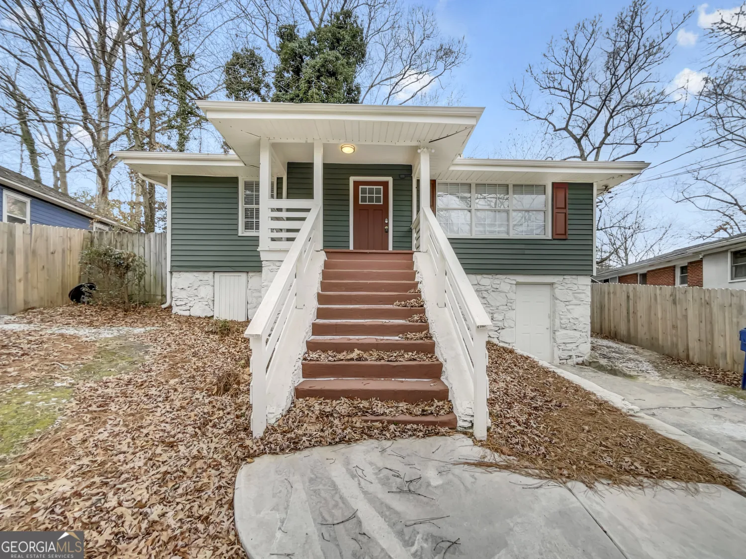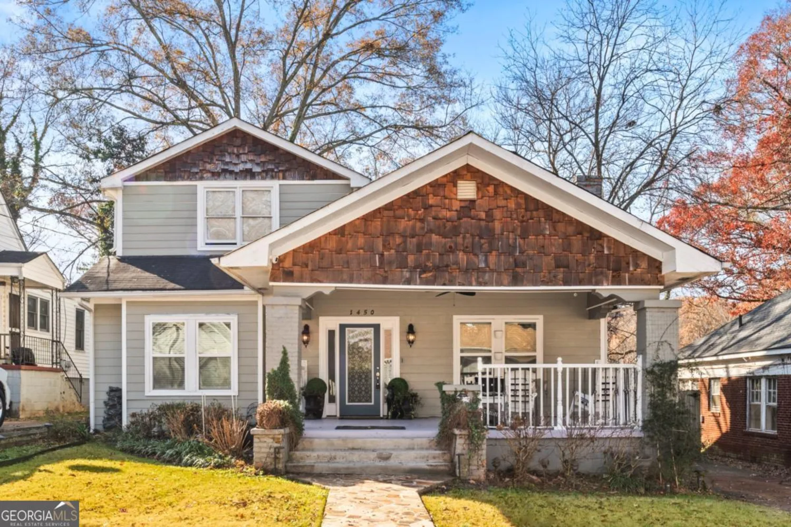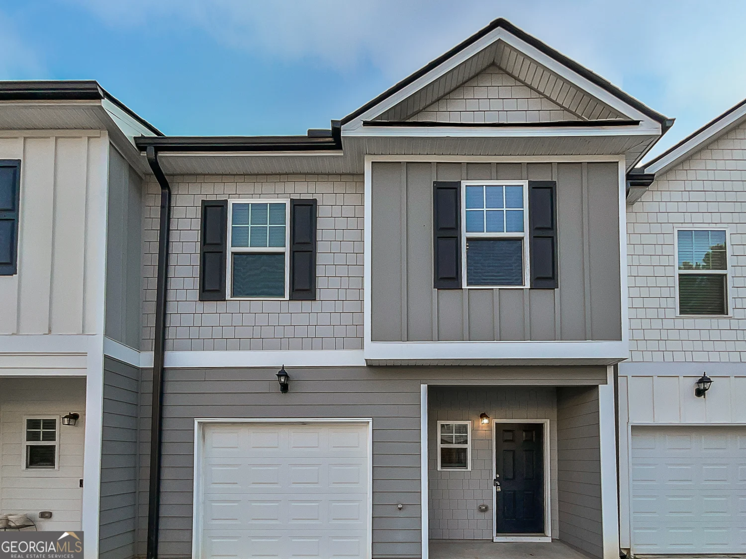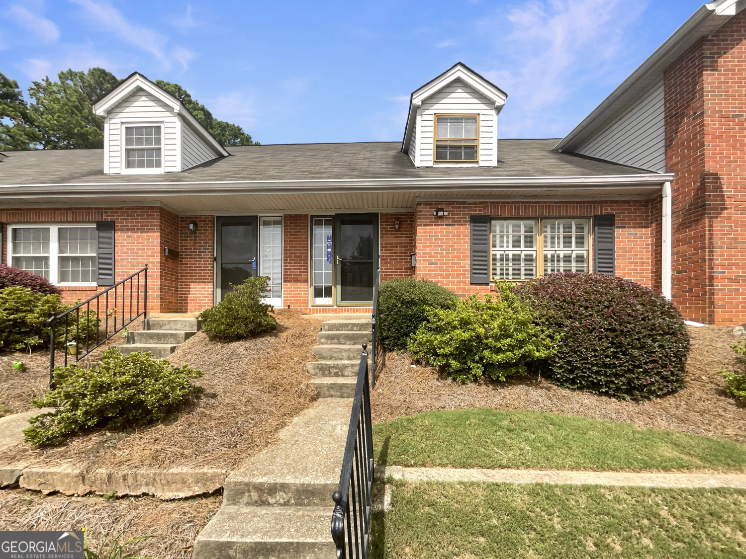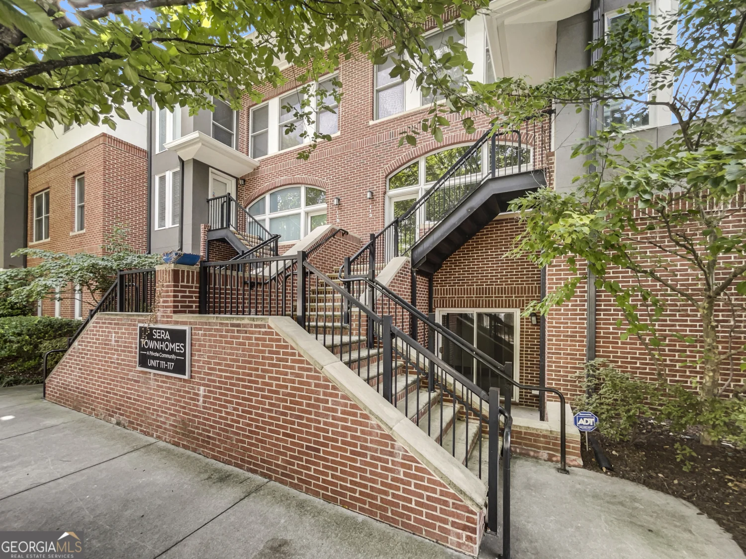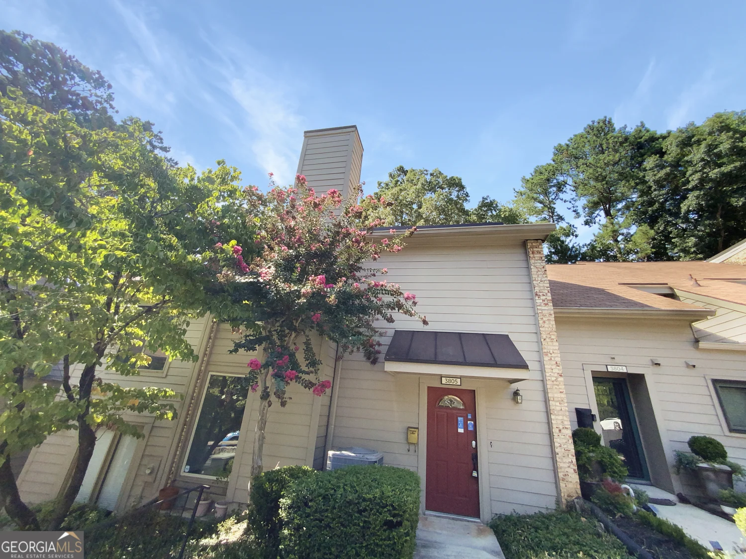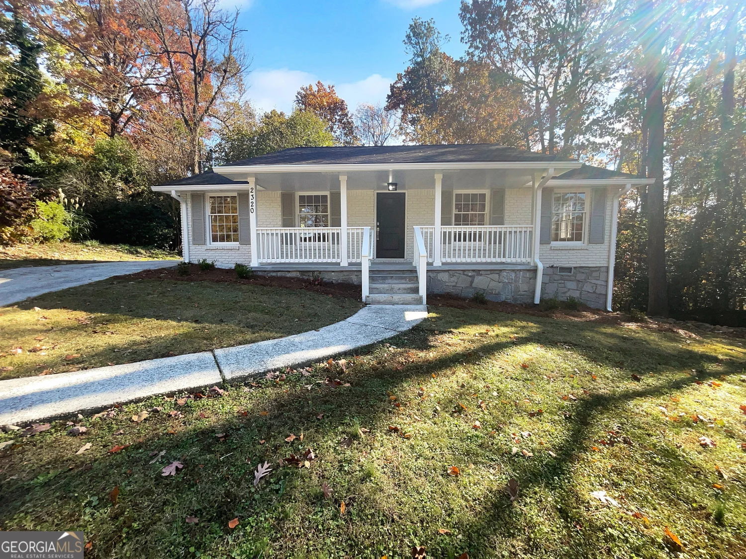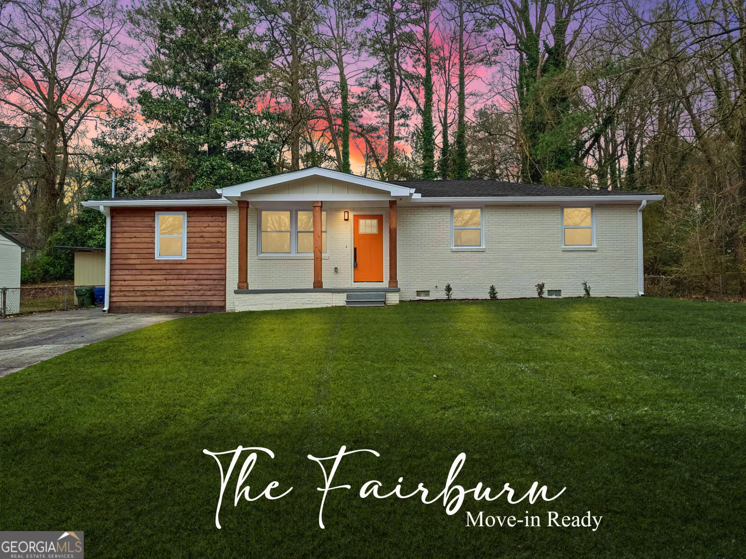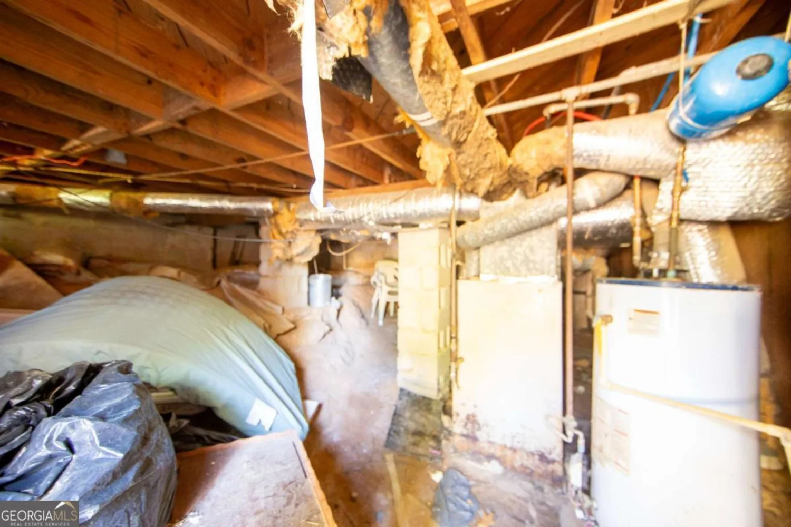1445 monroe drive ne f10Atlanta, GA 30324
1445 monroe drive ne f10Atlanta, GA 30324
Description
Prime Morningside Location in Carlyle Heights! Live in the heart of it all with this beautifully maintained Condo in Carlyle Heights, perfectly positioned just Steps from Piedmont Park, the BeltLine, Dining, Shopping, Playgrounds, Dog Parks, Grocery Stores, Gyms, and more. Hardwood Floors flow seamlessly from the Light-Filled Family Room, complete with French Doors to your Private Balcony, into the open Dining Room. The adjacent Kitchen features White Cabinets, Granite Counters, Stainless Steel Appliances, a Built-In Pantry, and a Breakfast Bar ideal for everyday living and entertaining. Enjoy Two Spacious Bedrooms, including a Primary Suite with a Private Bathroom. The Secondary Bedroom is served by a Hall Bathroom, providing comfort and flexibility for everyone. The community itself is a true retreat, featuring a Gated Pool, Private Green Space, Gazebo, Dog-Friendly Walking Trails, and plenty of Guest Parking. With a Quick Commute to Midtown, Downtown, Emory, Buckhead, and the CDC, this home offers the perfect blend of location, lifestyle, and ease.
Property Details for 1445 Monroe Drive NE F10
- Subdivision ComplexCarlyle Heights
- Architectural StyleOther
- ExteriorBalcony
- Num Of Parking Spaces2
- Parking FeaturesOff Street, Over 1 Space per Unit
- Property AttachedYes
LISTING UPDATED:
- StatusActive
- MLS #10531884
- Days on Site0
- Taxes$3,086 / year
- HOA Fees$4,246 / month
- MLS TypeResidential
- Year Built1975
- CountryFulton
LISTING UPDATED:
- StatusActive
- MLS #10531884
- Days on Site0
- Taxes$3,086 / year
- HOA Fees$4,246 / month
- MLS TypeResidential
- Year Built1975
- CountryFulton
Building Information for 1445 Monroe Drive NE F10
- StoriesOne
- Year Built1975
- Lot Size0.0240 Acres
Payment Calculator
Term
Interest
Home Price
Down Payment
The Payment Calculator is for illustrative purposes only. Read More
Property Information for 1445 Monroe Drive NE F10
Summary
Location and General Information
- Community Features: Pool, Sidewalks, Street Lights, Near Public Transport, Walk To Schools, Near Shopping
- Directions: Please use GPS.
- Coordinates: 33.794032,-84.365661
School Information
- Elementary School: Morningside
- Middle School: David T Howard
- High School: Midtown
Taxes and HOA Information
- Parcel Number: 17 0052 LL0796
- Tax Year: 2024
- Association Fee Includes: Maintenance Structure, Other, Swimming
Virtual Tour
Parking
- Open Parking: No
Interior and Exterior Features
Interior Features
- Cooling: Central Air
- Heating: Natural Gas
- Appliances: Dishwasher, Disposal, Dryer, Microwave, Oven/Range (Combo), Refrigerator, Stainless Steel Appliance(s), Washer
- Basement: None
- Flooring: Hardwood
- Interior Features: High Ceilings, Master On Main Level, Tile Bath
- Levels/Stories: One
- Kitchen Features: Breakfast Bar, Pantry, Solid Surface Counters
- Foundation: Slab
- Main Bedrooms: 2
- Bathrooms Total Integer: 2
- Main Full Baths: 2
- Bathrooms Total Decimal: 2
Exterior Features
- Construction Materials: Concrete
- Roof Type: Other
- Security Features: Security System
- Laundry Features: Other
- Pool Private: No
Property
Utilities
- Sewer: Public Sewer
- Utilities: High Speed Internet, Other
- Water Source: Public
Property and Assessments
- Home Warranty: Yes
- Property Condition: Resale
Green Features
Lot Information
- Above Grade Finished Area: 1060
- Common Walls: 2+ Common Walls
- Lot Features: Level
Multi Family
- # Of Units In Community: F10
- Number of Units To Be Built: Square Feet
Rental
Rent Information
- Land Lease: Yes
Public Records for 1445 Monroe Drive NE F10
Tax Record
- 2024$3,086.00 ($257.17 / month)
Home Facts
- Beds2
- Baths2
- Total Finished SqFt1,060 SqFt
- Above Grade Finished1,060 SqFt
- StoriesOne
- Lot Size0.0240 Acres
- StyleCondominium
- Year Built1975
- APN17 0052 LL0796
- CountyFulton


