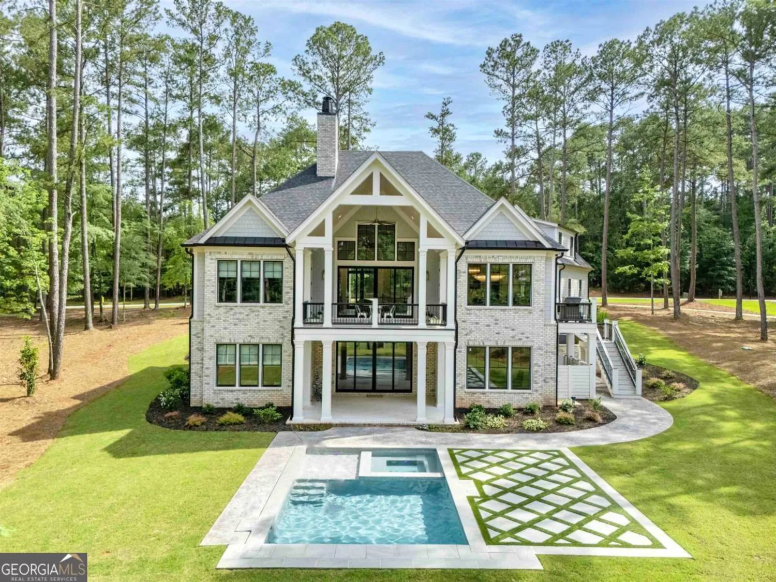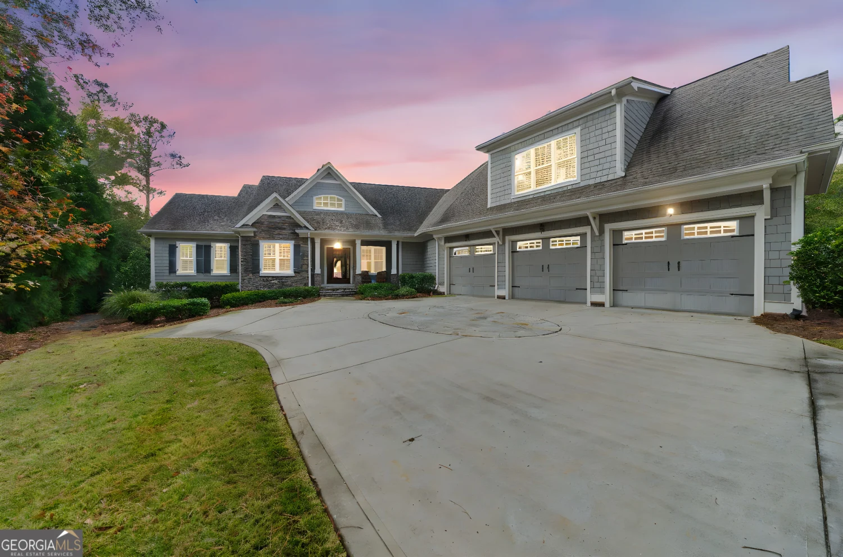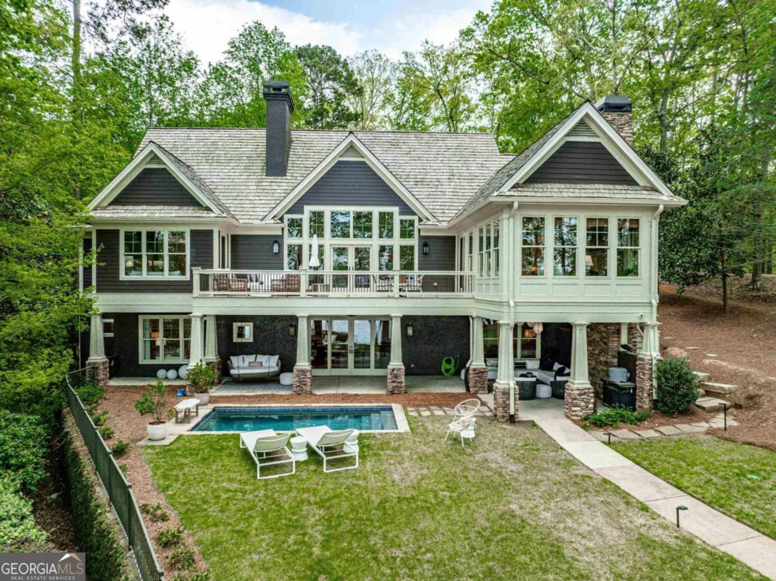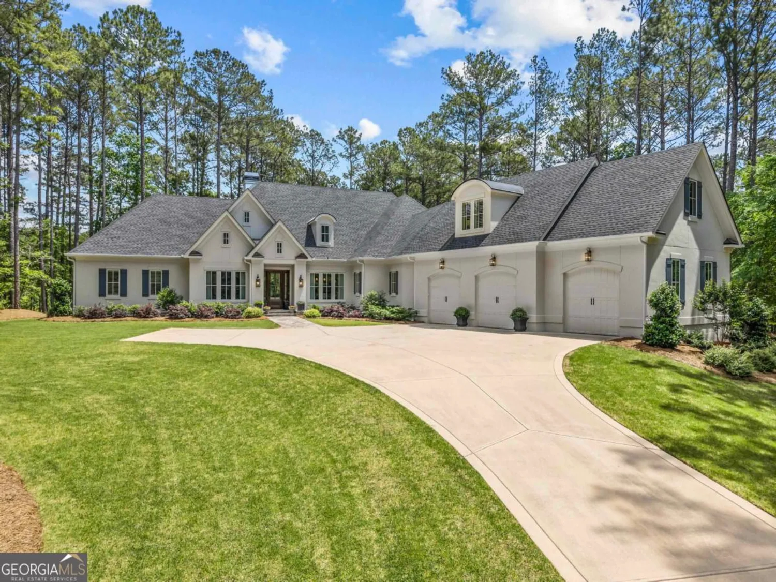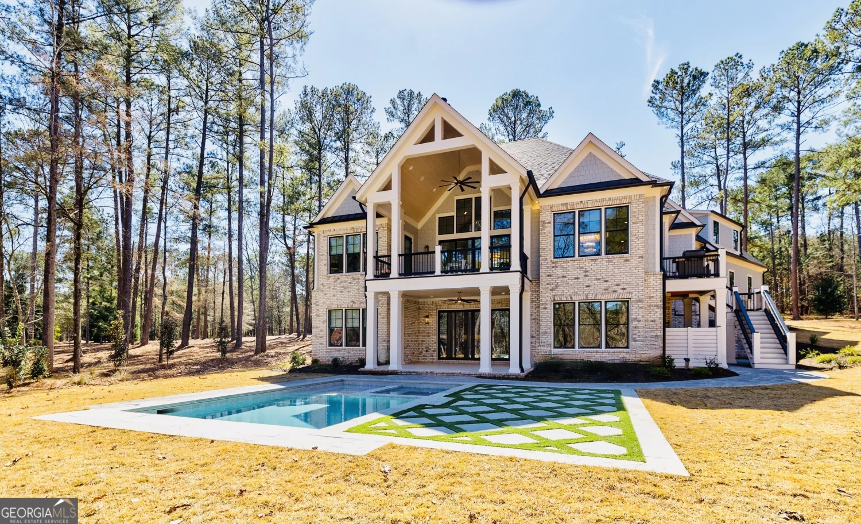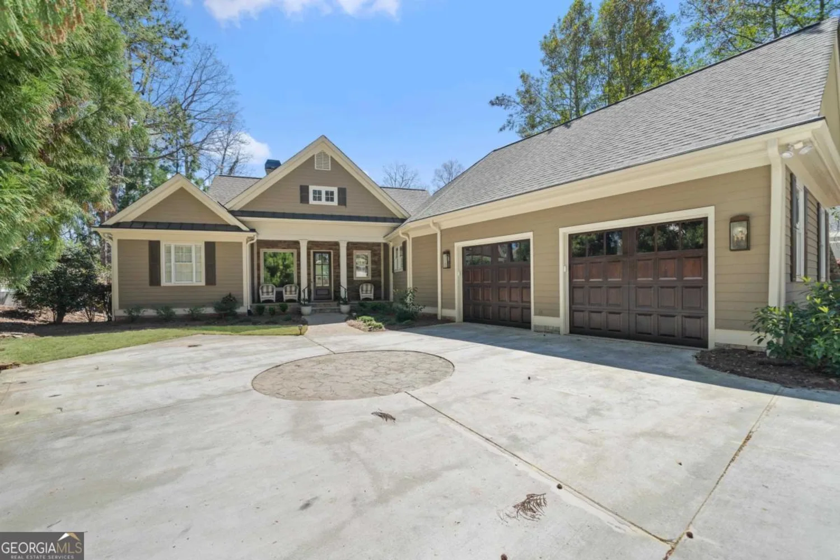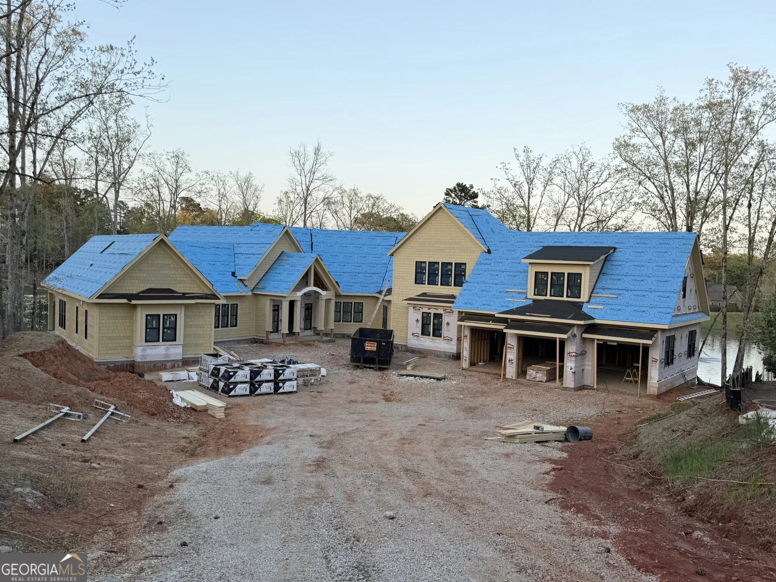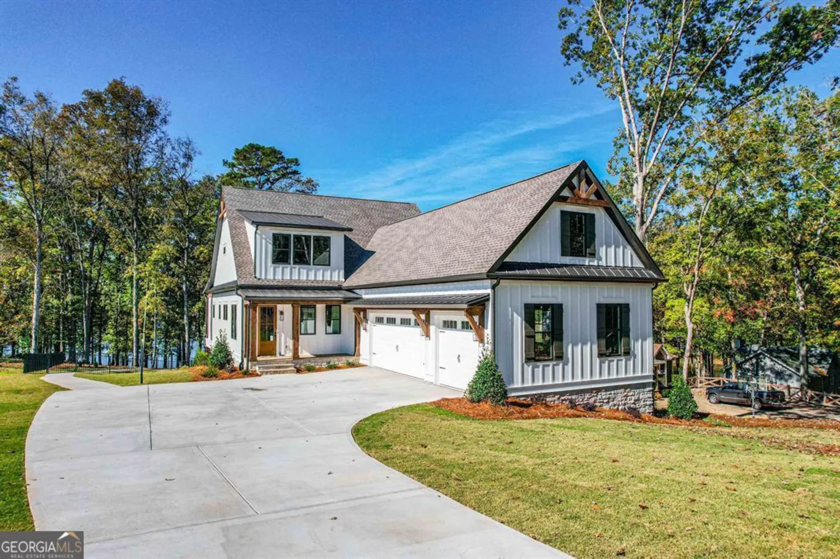1031 sugar runGreensboro, GA 30642
1031 sugar runGreensboro, GA 30642
Description
PREMIER GOLF COURSE LIVING ON THE 16TH GREEN OF THE OCONEE COURSE. This one of a kind custom home offers front row views of the fairway, placing you at the heart of one of Reynolds Lake Oconee's most iconic golf settings. With four bedrooms, four full baths, and two half baths, the home showcases timeless transitional style, a smart layout, and elevated finishes throughout. Just minutes from the Lake Club and Ritz Carlton, it blends luxury, location, and lifestyle in one of the community's most desirable neighborhoods. The main level welcomes you with a covered stone porch and wrought iron doors opening into a foyer anchored by a dual sided stone fireplace connected to the great room with vaulted wood beam ceilings. A study, powder bath, and elevator are located just off the entry. The primary suite features tray ceilings, his and her closets, access to the screened porch, and a spacious en suite bath with dual vanities, two water closets, a custom mosaic tile shower, and space preplumbed for a soaking tub. The kitchen includes custom cabinetry by Custom Wood Interiors, a premium appliance package including a Wolf cooktop, double ovens, SubZero refrigerator and freezer, granite countertops, and a large center island. Adjacent spaces include a formal dining room with tray ceiling, a sitting room with a gas fireplace, and a screened porch with a third fireplace. A hallway off the kitchen leads to a walk in pantry and a laundry room with custom cabinetry and designer tile flooring. Upstairs, a spacious guest suite offers privacy, a full bath, and walk in closet. The terrace level includes a large family room, full bar with dishwasher, refrigerator, and microwave, a climate controlled wine room, and two guest suites with private baths and walk in closets. This level also features a second study, additional laundry, powder bath, and two storage areas. Just outside, a covered flagstone porch with a gas fireplace opens to a grilling station with a Wolf grill and U Line refrigerator. Architectural highlights include Pella energy efficient windows, solid wood interior doors, plantation shutters, oversized crown molding, baseboards, and extensive stonework. The backyard is preapproved for a pool. This exceptional home is a must see! Furniture available under separate bill of sale. Membership available.
Property Details for 1031 Sugar Run
- Subdivision ComplexReynolds Lake Oconee
- Architectural StyleOther
- Num Of Parking Spaces3
- Parking FeaturesAttached, Garage
- Property AttachedNo
LISTING UPDATED:
- StatusActive
- MLS #10531890
- Days on Site0
- Taxes$11,703.19 / year
- HOA Fees$1,890 / month
- MLS TypeResidential
- Year Built2013
- Lot Size1.29 Acres
- CountryGreene
LISTING UPDATED:
- StatusActive
- MLS #10531890
- Days on Site0
- Taxes$11,703.19 / year
- HOA Fees$1,890 / month
- MLS TypeResidential
- Year Built2013
- Lot Size1.29 Acres
- CountryGreene
Building Information for 1031 Sugar Run
- StoriesThree Or More
- Year Built2013
- Lot Size1.2900 Acres
Payment Calculator
Term
Interest
Home Price
Down Payment
The Payment Calculator is for illustrative purposes only. Read More
Property Information for 1031 Sugar Run
Summary
Location and General Information
- Community Features: Boat/Camper/Van Prkg, Clubhouse, Fitness Center, Gated, Lake, Marina, Playground, Pool, Shared Dock, Tennis Court(s)
- Directions: Hwy 44 to Linger Longer Rd, Left onto Lake Oconee Trail, Left onto Gatehouse Dr, thru gate and Right onto Browns Ford, 2nd Left onto Sugar Run, 2nd house on the Right.
- Coordinates: 33.444712,-83.204179
School Information
- Elementary School: Greene County Primary
- Middle School: Anita White Carson
- High School: Greene County
Taxes and HOA Information
- Parcel Number: 076H000020
- Tax Year: 2024
- Association Fee Includes: Private Roads, Security
- Tax Lot: 2
Virtual Tour
Parking
- Open Parking: No
Interior and Exterior Features
Interior Features
- Cooling: Central Air, Electric, Heat Pump
- Heating: Electric, Heat Pump
- Appliances: Cooktop, Dishwasher, Disposal, Double Oven, Dryer, Electric Water Heater, Microwave, Refrigerator, Washer, Water Softener
- Basement: Finished
- Fireplace Features: Gas Log, Masonry, Outside
- Flooring: Hardwood, Tile
- Interior Features: Beamed Ceilings, Double Vanity, Master On Main Level, Tray Ceiling(s), Vaulted Ceiling(s), Walk-In Closet(s), Wet Bar, Wine Cellar
- Levels/Stories: Three Or More
- Window Features: Bay Window(s), Window Treatments
- Kitchen Features: Kitchen Island, Pantry
- Main Bedrooms: 1
- Total Half Baths: 2
- Bathrooms Total Integer: 6
- Main Full Baths: 1
- Bathrooms Total Decimal: 5
Exterior Features
- Construction Materials: Stone, Stucco
- Patio And Porch Features: Patio, Porch, Screened
- Roof Type: Composition
- Security Features: Security System, Smoke Detector(s)
- Laundry Features: Mud Room
- Pool Private: No
Property
Utilities
- Sewer: Public Sewer
- Utilities: Cable Available, High Speed Internet, Propane
- Water Source: Public
Property and Assessments
- Home Warranty: Yes
- Property Condition: Resale
Green Features
Lot Information
- Above Grade Finished Area: 6749
- Lot Features: Level
Multi Family
- Number of Units To Be Built: Square Feet
Rental
Rent Information
- Land Lease: Yes
Public Records for 1031 Sugar Run
Tax Record
- 2024$11,703.19 ($975.27 / month)
Home Facts
- Beds4
- Baths4
- Total Finished SqFt6,749 SqFt
- Above Grade Finished6,749 SqFt
- StoriesThree Or More
- Lot Size1.2900 Acres
- StyleSingle Family Residence
- Year Built2013
- APN076H000020
- CountyGreene
- Fireplaces4


