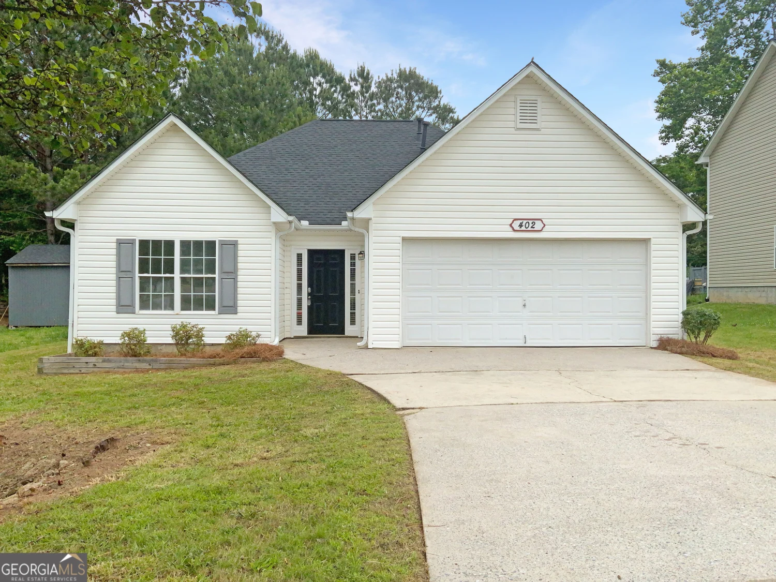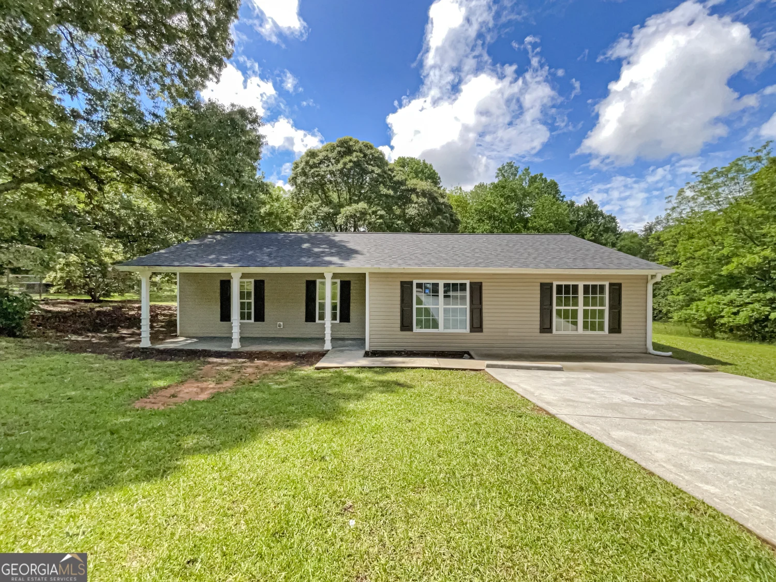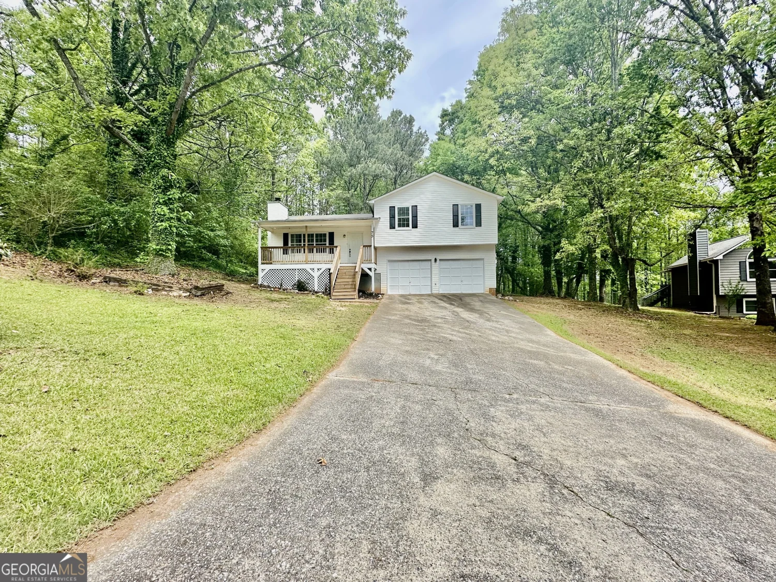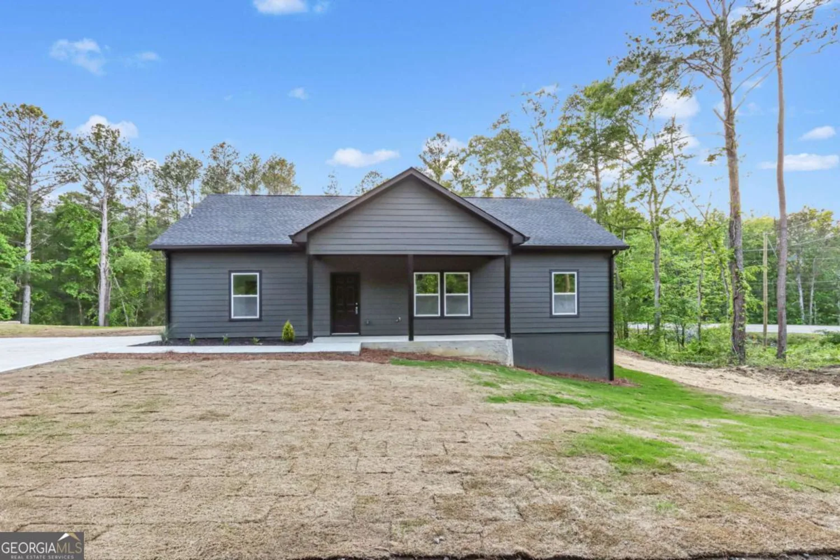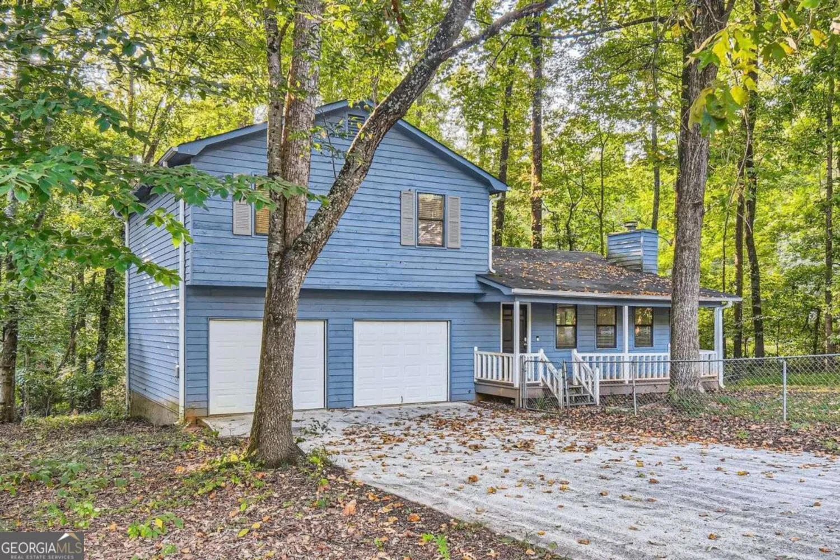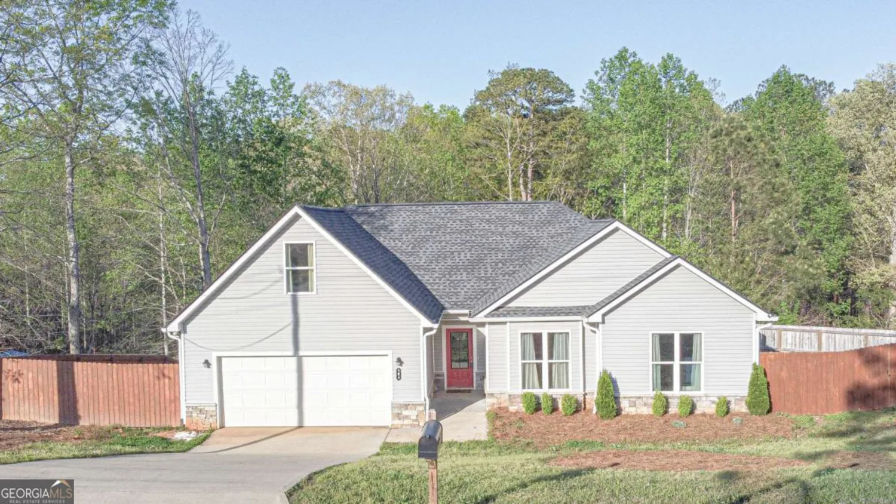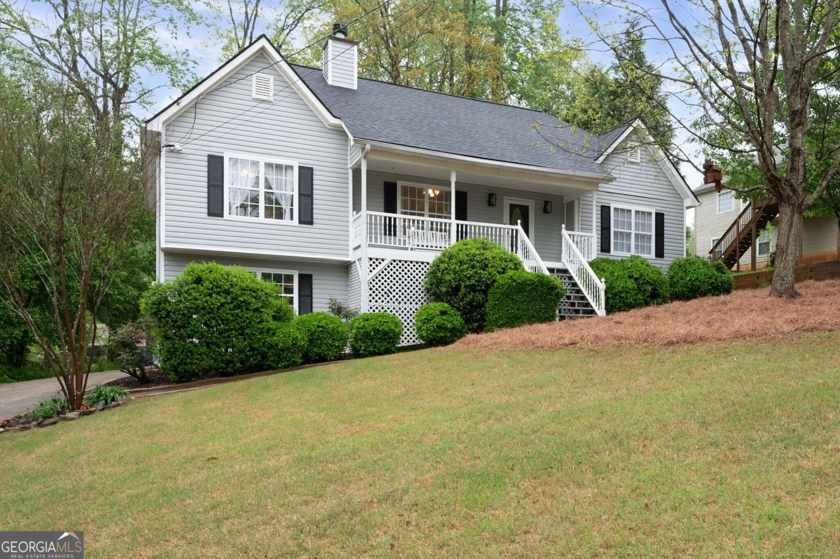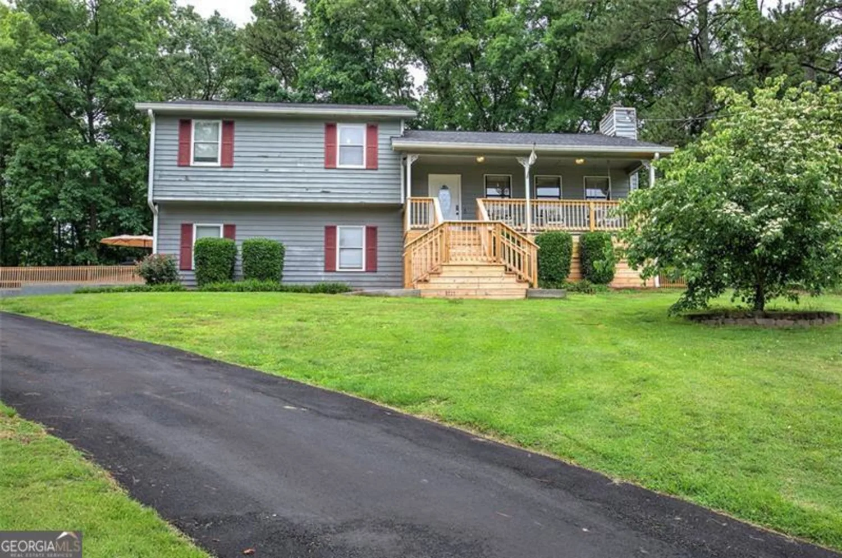80 brooks laneDallas, GA 30157
80 brooks laneDallas, GA 30157
Description
Welcome home! Entering into this recently renovated inviting raised ranch floor plan you will find a beautiful layout with amazing natural light. The family room is open and with plenty of room for your largest gathering and includes a designer inspired fireplace and mantle! You also have additional living space that can be used as an office or living room! Next you will find the gourmet like kitchen with granite counter tops, stainless steel appliances, white shaker style cabinets all overlooking the large open eat in kitchen. The primary bedroom features oversized living and closet space. The en-suite primary bath has a separate tub/shower and extensive counter room. The secondary bedrooms are all spacious with plenty of closet space! One of best features of this home is the lovely fenced back yard that overlooks the private wooded area- all of which can be viewed from the great back deck. It is perfect for any of your entertaining desires! The home has all new interior paint, new flooring, new plumbing fixtures and new electrical fixtures!
Property Details for 80 Brooks Lane
- Subdivision ComplexBrooks Farm
- Architectural StyleRanch, Traditional
- Num Of Parking Spaces2
- Parking FeaturesGarage, Side/Rear Entrance
- Property AttachedYes
- Waterfront FeaturesNo Dock Or Boathouse
LISTING UPDATED:
- StatusActive
- MLS #10531957
- Days on Site7
- Taxes$2,803 / year
- MLS TypeResidential
- Year Built1988
- Lot Size1.09 Acres
- CountryPaulding
LISTING UPDATED:
- StatusActive
- MLS #10531957
- Days on Site7
- Taxes$2,803 / year
- MLS TypeResidential
- Year Built1988
- Lot Size1.09 Acres
- CountryPaulding
Building Information for 80 Brooks Lane
- StoriesTwo
- Year Built1988
- Lot Size1.0900 Acres
Payment Calculator
Term
Interest
Home Price
Down Payment
The Payment Calculator is for illustrative purposes only. Read More
Property Information for 80 Brooks Lane
Summary
Location and General Information
- Community Features: None
- Directions: GPS
- View: City
- Coordinates: 33.948617,-84.742343
School Information
- Elementary School: C A Roberts
- Middle School: East Paulding
- High School: East Paulding
Taxes and HOA Information
- Parcel Number: 018772
- Tax Year: 2024
- Association Fee Includes: None
Virtual Tour
Parking
- Open Parking: No
Interior and Exterior Features
Interior Features
- Cooling: Central Air
- Heating: Central
- Appliances: Dishwasher
- Basement: Exterior Entry
- Fireplace Features: Family Room
- Flooring: Carpet
- Interior Features: Master On Main Level, Other
- Levels/Stories: Two
- Foundation: Pillar/Post/Pier
- Main Bedrooms: 3
- Bathrooms Total Integer: 2
- Main Full Baths: 2
- Bathrooms Total Decimal: 2
Exterior Features
- Accessibility Features: Accessible Doors, Accessible Entrance
- Construction Materials: Wood Siding
- Fencing: Back Yard, Chain Link
- Patio And Porch Features: Deck
- Roof Type: Composition
- Laundry Features: Common Area
- Pool Private: No
Property
Utilities
- Sewer: Septic Tank
- Utilities: Cable Available, Electricity Available, Natural Gas Available, Phone Available, Water Available
- Water Source: Public
Property and Assessments
- Home Warranty: Yes
- Property Condition: Resale
Green Features
Lot Information
- Common Walls: No Common Walls
- Lot Features: Private
- Waterfront Footage: No Dock Or Boathouse
Multi Family
- Number of Units To Be Built: Square Feet
Rental
Rent Information
- Land Lease: Yes
- Occupant Types: Vacant
Public Records for 80 Brooks Lane
Tax Record
- 2024$2,803.00 ($233.58 / month)
Home Facts
- Beds3
- Baths2
- StoriesTwo
- Lot Size1.0900 Acres
- StyleSingle Family Residence
- Year Built1988
- APN018772
- CountyPaulding
- Fireplaces1


