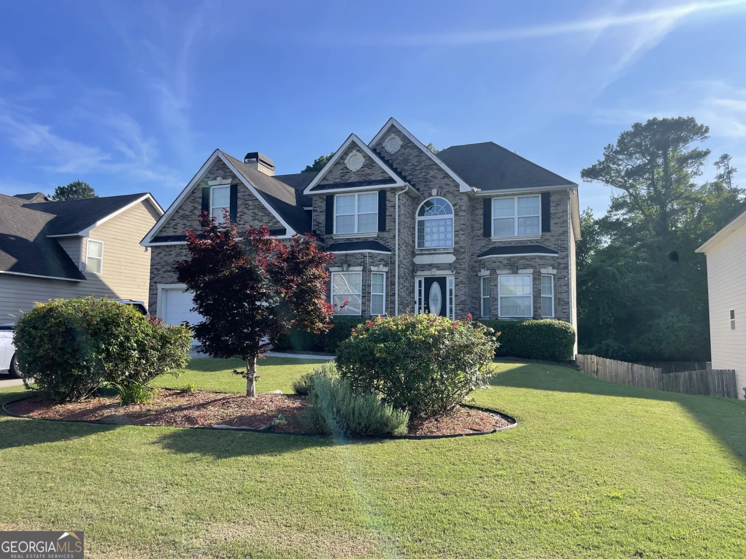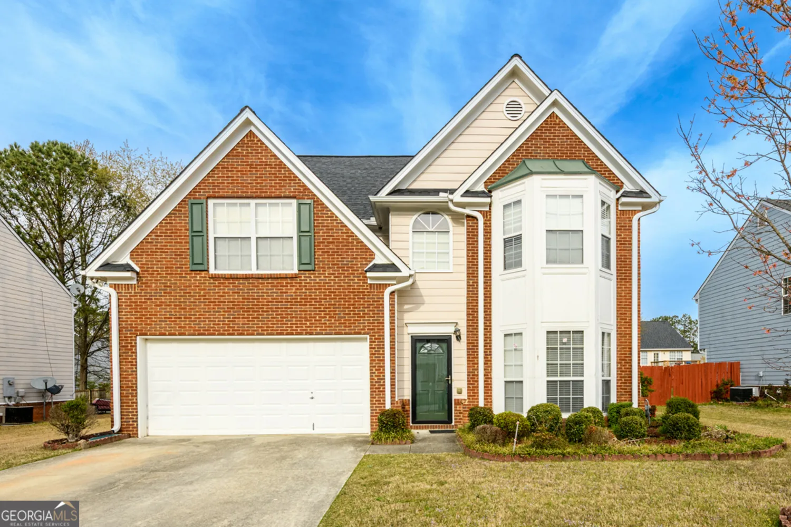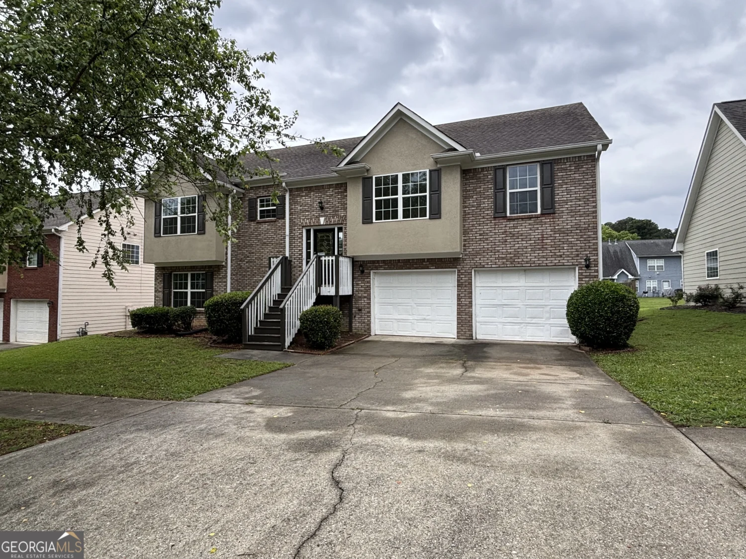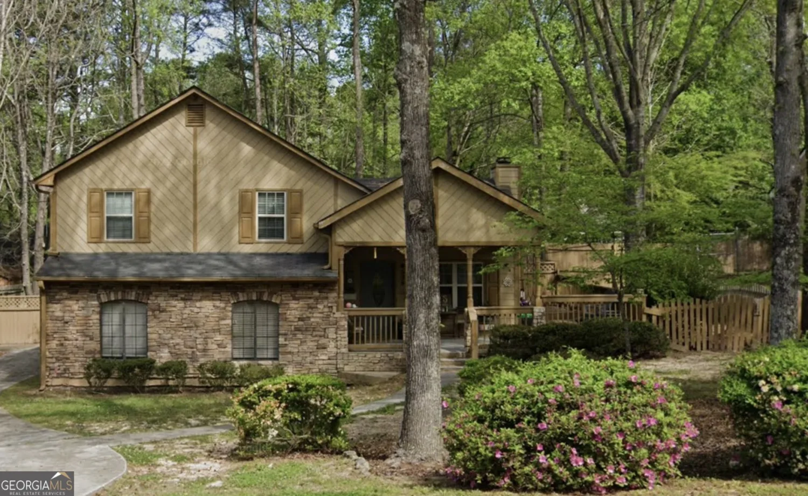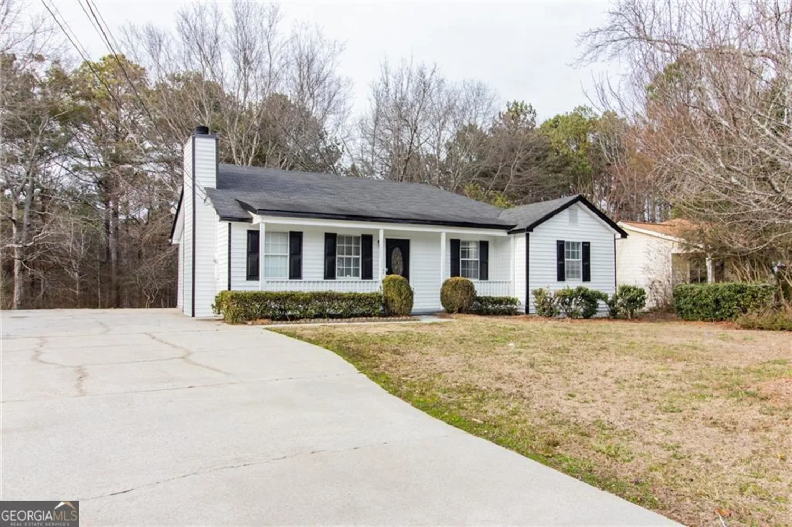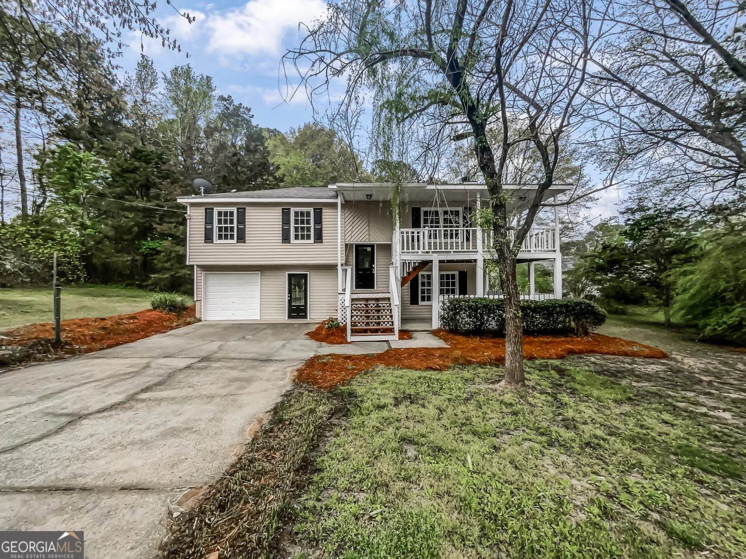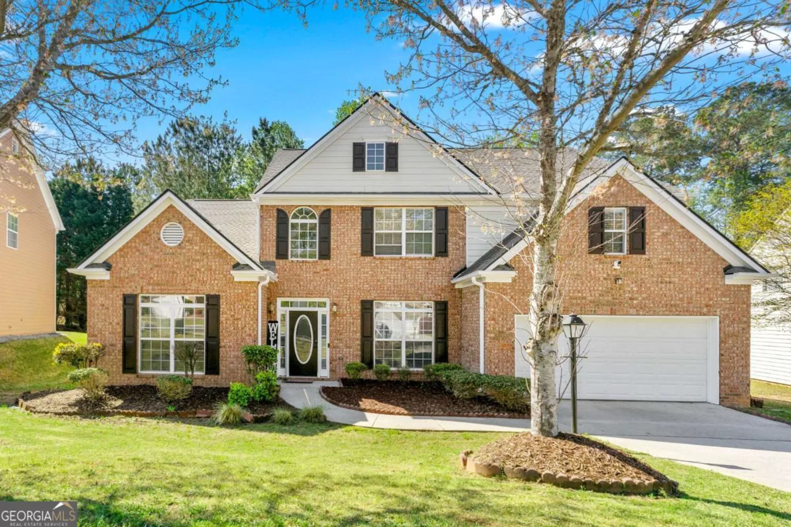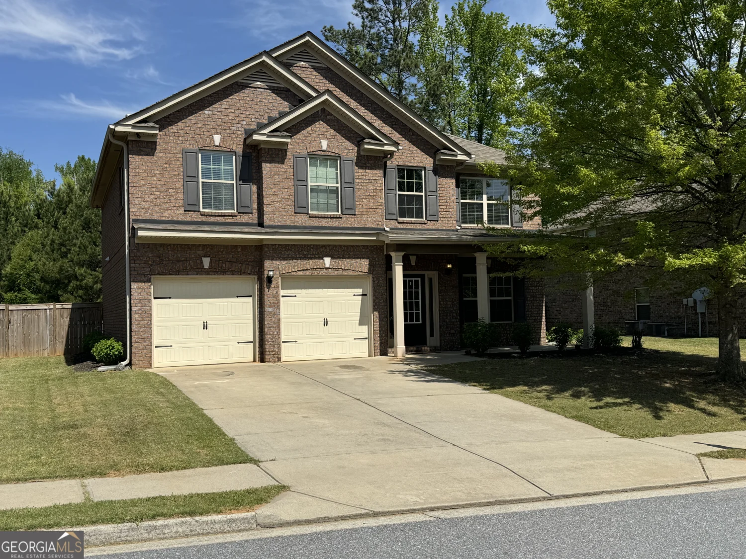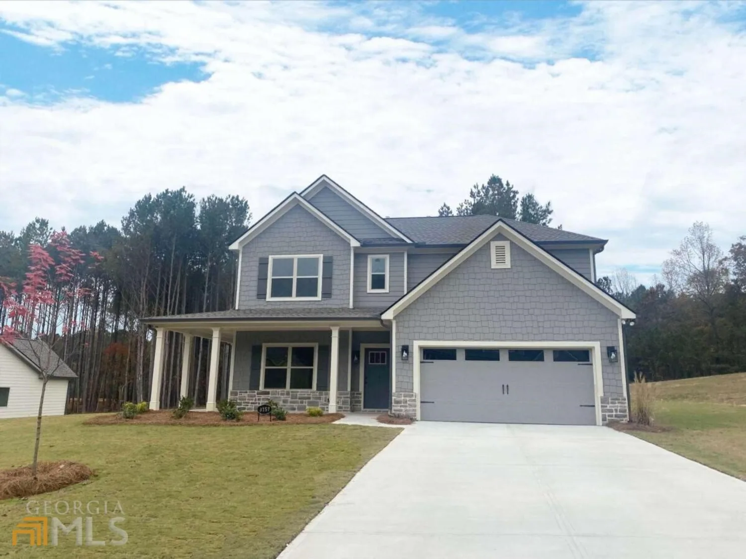3834 hawk tail driveLoganville, GA 30052
3834 hawk tail driveLoganville, GA 30052
Description
Tucked away in a quiet Loganville neighborhood on a cul-de-sac road with a HOT TUB! This fully fenced brick ranch offers comfortable one-level living in a desirable community with access to schools and amenities, including a lake, swimming pool, tennis courts, playground, and more. A two-car side-facing garage adds privacy and curb appeal, while the covered front entry and basketball goal make for a welcoming and functional exterior. Step inside to a vaulted open-concept floor plan filled with natural light. The formal dining room, highlighted by a palladium window, is perfect for hosting gatherings. The family room features a classic fireplace and easy access to the outdoor patio, creating a cozy yet airy central living space. The peninsula-style eat-in kitchen is both practical and flexible with stainless steel appliances, ample counter space, and an additional bay-window dining area ideal for casual meals. The oversized primary suite is complete with a soaking tub, walk-in shower, and double vanity. Two additional bedrooms and a second full bathroom provide flexible space for family, guests, or a home office. Enjoy outdoor living with a large, fully fenced backyard featuring a patio, and fire pit, perfect for relaxing summer days or cozy evenings under the stars in your private hot tub. Peaceful living just outside the hustle and bustle, with easy access to major highways for a convenient commute. You'll also be close to local parks, recreational facilities, scenic walking trails, and a wide variety of shopping, grocery, dining, and year-round entertainment options. Whether you're looking for comfort, convenience, or a community-focused lifestyle, this lovely home checks all the boxes. Schedule your private showing today!
Property Details for 3834 Hawk Tail Drive
- Subdivision ComplexLanding at Bay Creek
- Architectural StyleRanch
- Num Of Parking Spaces2
- Parking FeaturesAttached, Garage, Garage Door Opener, Kitchen Level, Side/Rear Entrance
- Property AttachedYes
LISTING UPDATED:
- StatusActive
- MLS #10531969
- Days on Site0
- Taxes$4,315 / year
- HOA Fees$450 / month
- MLS TypeResidential
- Year Built2008
- Lot Size0.28 Acres
- CountryGwinnett
LISTING UPDATED:
- StatusActive
- MLS #10531969
- Days on Site0
- Taxes$4,315 / year
- HOA Fees$450 / month
- MLS TypeResidential
- Year Built2008
- Lot Size0.28 Acres
- CountryGwinnett
Building Information for 3834 Hawk Tail Drive
- StoriesOne
- Year Built2008
- Lot Size0.2800 Acres
Payment Calculator
Term
Interest
Home Price
Down Payment
The Payment Calculator is for illustrative purposes only. Read More
Property Information for 3834 Hawk Tail Drive
Summary
Location and General Information
- Community Features: Lake, Park, Playground, Pool, Sidewalks, Street Lights, Tennis Court(s)
- Directions: GPS Friendly or
- Coordinates: 33.871749,-83.874583
School Information
- Elementary School: W J Cooper
- Middle School: Mcconnell
- High School: Grayson
Taxes and HOA Information
- Parcel Number: R5223 301
- Tax Year: 2024
- Association Fee Includes: Maintenance Grounds, Swimming, Tennis
Virtual Tour
Parking
- Open Parking: No
Interior and Exterior Features
Interior Features
- Cooling: Ceiling Fan(s), Central Air
- Heating: Forced Air, Natural Gas
- Appliances: Dishwasher, Disposal, Microwave, Oven/Range (Combo), Refrigerator, Stainless Steel Appliance(s)
- Basement: None
- Fireplace Features: Family Room
- Flooring: Carpet, Laminate
- Interior Features: Double Vanity, Master On Main Level, Separate Shower, Soaking Tub, Vaulted Ceiling(s)
- Levels/Stories: One
- Window Features: Bay Window(s), Double Pane Windows
- Kitchen Features: Breakfast Area, Breakfast Room, Solid Surface Counters
- Foundation: Slab
- Main Bedrooms: 3
- Bathrooms Total Integer: 2
- Main Full Baths: 2
- Bathrooms Total Decimal: 2
Exterior Features
- Accessibility Features: Accessible Entrance
- Construction Materials: Brick, Vinyl Siding
- Fencing: Back Yard, Fenced, Privacy, Wood
- Patio And Porch Features: Patio
- Pool Features: Pool/Spa Combo
- Roof Type: Composition
- Security Features: Carbon Monoxide Detector(s), Smoke Detector(s)
- Laundry Features: Other
- Pool Private: No
Property
Utilities
- Sewer: Public Sewer
- Utilities: Electricity Available, Natural Gas Available, Phone Available, Sewer Available
- Water Source: Public
Property and Assessments
- Home Warranty: Yes
- Property Condition: Resale
Green Features
Lot Information
- Above Grade Finished Area: 1672
- Common Walls: No Common Walls
- Lot Features: Level, Private
Multi Family
- Number of Units To Be Built: Square Feet
Rental
Rent Information
- Land Lease: Yes
Public Records for 3834 Hawk Tail Drive
Tax Record
- 2024$4,315.00 ($359.58 / month)
Home Facts
- Beds3
- Baths2
- Total Finished SqFt1,672 SqFt
- Above Grade Finished1,672 SqFt
- StoriesOne
- Lot Size0.2800 Acres
- StyleSingle Family Residence
- Year Built2008
- APNR5223 301
- CountyGwinnett
- Fireplaces1


