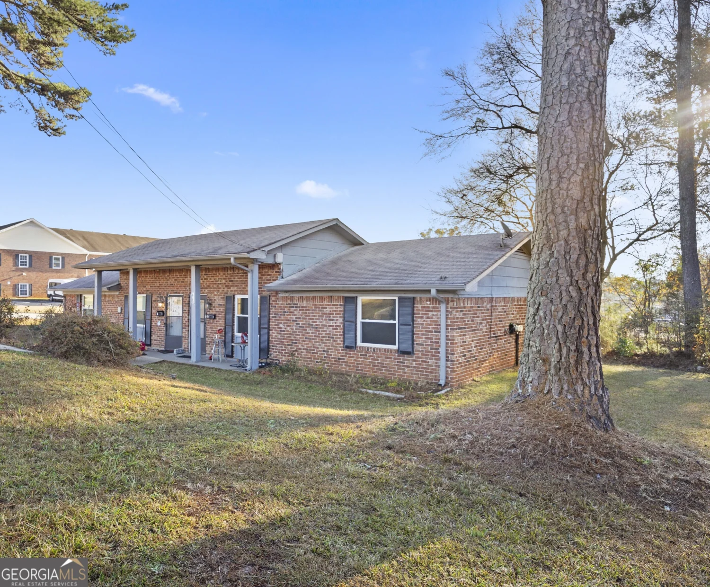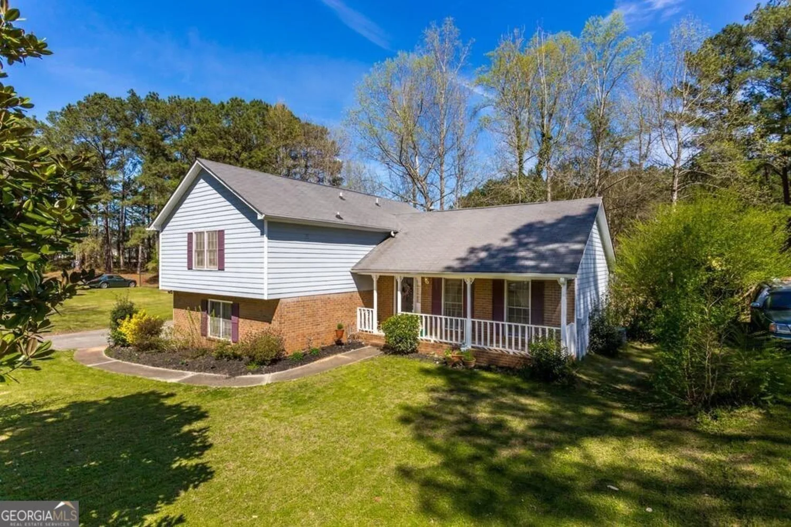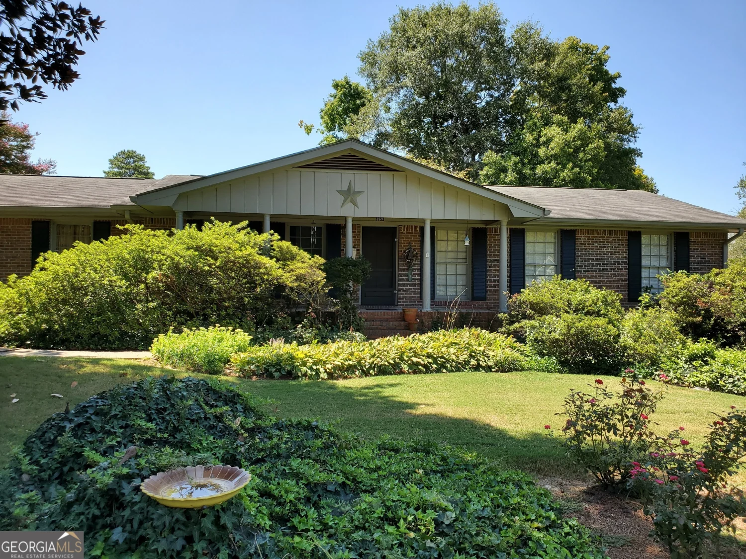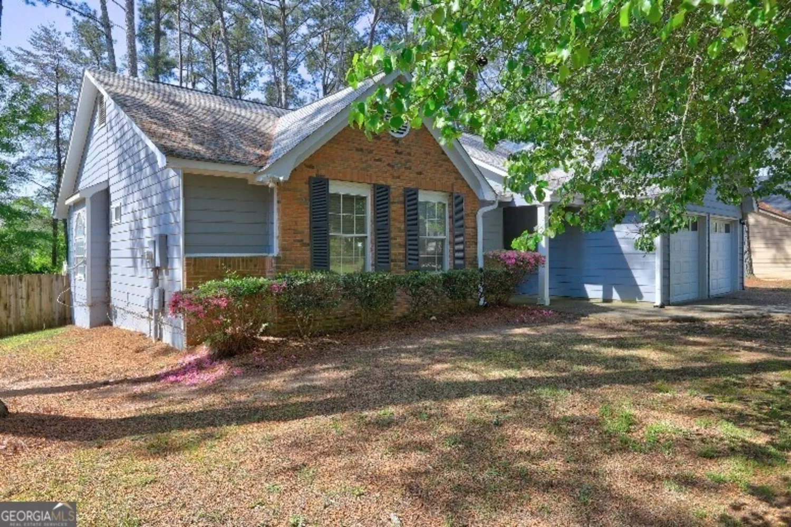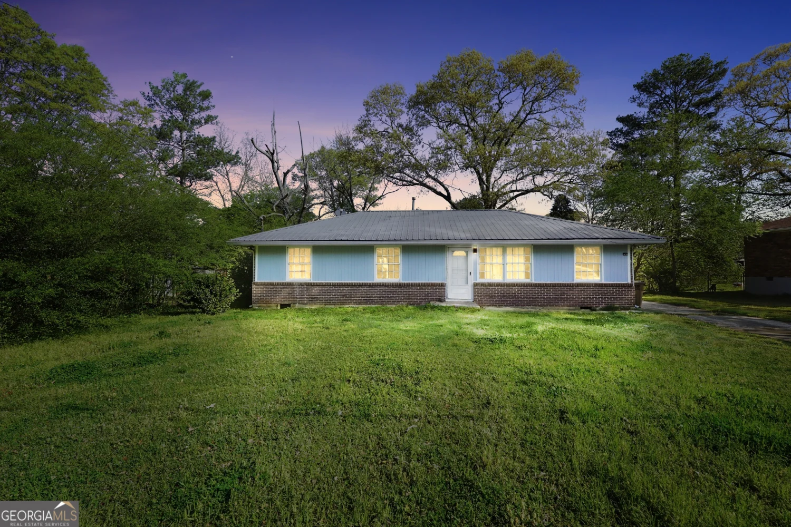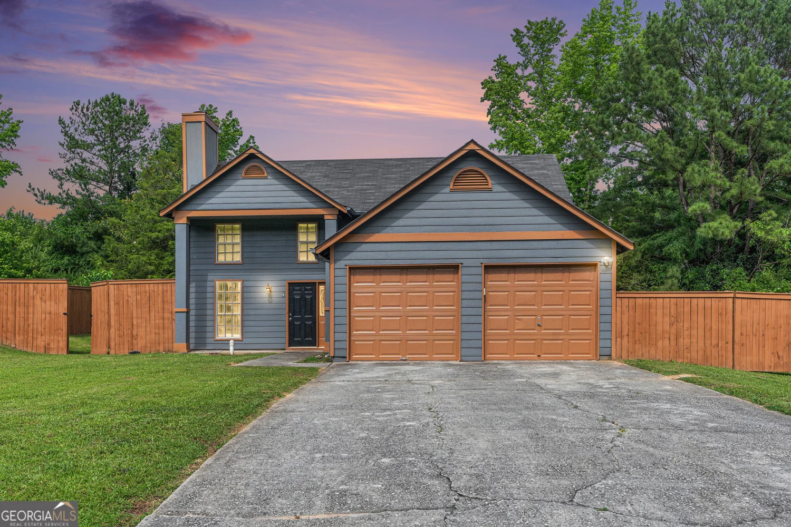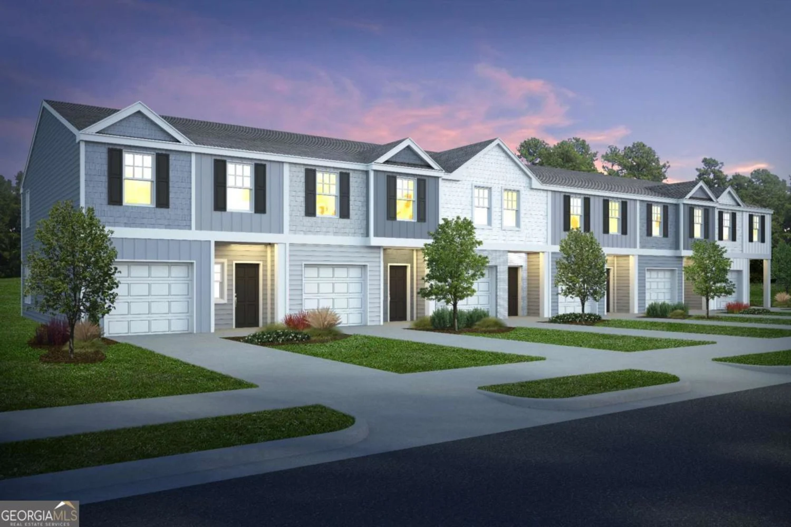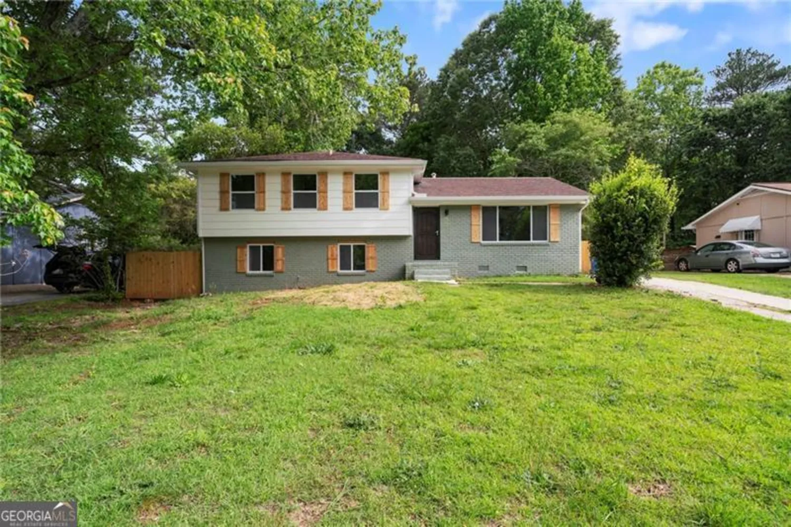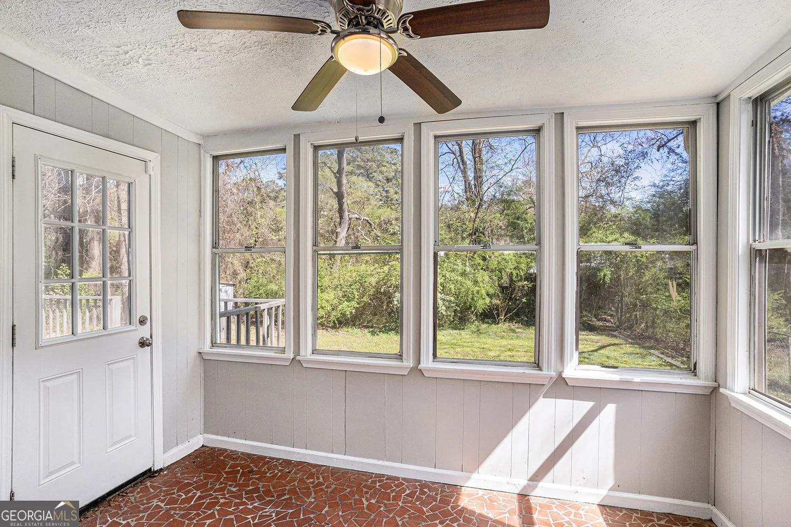10600 pine forest laneJonesboro, GA 30238
10600 pine forest laneJonesboro, GA 30238
Description
Charming Updated Ranch in Jonesboro! Welcome to 10600 Pine Forest Lane, a beautifully updated 3-bedroom, 2-bath ranch-style home with 1,300 sqft of thoughtfully refreshed living space. Completed in 2021, this home features new flooring throughout the kitchen, living areas, bathrooms, and laundry room, plus brand-new carpet in all bedrooms. Interior upgrades include new ceiling fans, light fixtures, closet doors, blinds, and fresh paint and trim throughout. The kitchen boasts repainted cabinets and comes with a new stove and refrigerator. Both bathrooms have new toilets, and every bedroom has its own ceiling fan for added comfort. This move-in-ready home combines charm and modern updates in a quiet neighborhood setting. No showings prior to June 1st.
Property Details for 10600 PINE FOREST Lane
- Subdivision ComplexAndover At Hawthorne
- Architectural StyleRanch
- Num Of Parking Spaces1
- Parking FeaturesGarage
- Property AttachedNo
LISTING UPDATED:
- StatusActive
- MLS #10532233
- Days on Site0
- Taxes$3,198 / year
- HOA Fees$400 / month
- MLS TypeResidential
- Year Built1995
- Lot Size0.17 Acres
- CountryClayton
LISTING UPDATED:
- StatusActive
- MLS #10532233
- Days on Site0
- Taxes$3,198 / year
- HOA Fees$400 / month
- MLS TypeResidential
- Year Built1995
- Lot Size0.17 Acres
- CountryClayton
Building Information for 10600 PINE FOREST Lane
- StoriesOne
- Year Built1995
- Lot Size0.1730 Acres
Payment Calculator
Term
Interest
Home Price
Down Payment
The Payment Calculator is for illustrative purposes only. Read More
Property Information for 10600 PINE FOREST Lane
Summary
Location and General Information
- Community Features: None
- Directions: Directions: From I-75, take Exit 235 for US-19/US-41 (Tara Blvd) toward Jonesboro. Continue south on Tara Blvd for about 6 miles. Turn right onto Flint River Rd, then left on Kendrick Rd. Turn right onto Pine Forest Ln-home will be on the right.
- Coordinates: 33.465894,-84.360107
School Information
- Elementary School: Hawthorne
- Middle School: Mundys Mill
- High School: Lovejoy
Taxes and HOA Information
- Parcel Number: 05145A C006
- Tax Year: 2024
- Association Fee Includes: Other, Swimming
Virtual Tour
Parking
- Open Parking: No
Interior and Exterior Features
Interior Features
- Cooling: Central Air, Ceiling Fan(s)
- Heating: Central
- Appliances: Oven/Range (Combo)
- Basement: None
- Flooring: Hardwood, Carpet
- Interior Features: Master On Main Level
- Levels/Stories: One
- Kitchen Features: Breakfast Area
- Foundation: Slab
- Main Bedrooms: 3
- Bathrooms Total Integer: 2
- Main Full Baths: 2
- Bathrooms Total Decimal: 2
Exterior Features
- Construction Materials: Aluminum Siding
- Roof Type: Composition
- Laundry Features: None
- Pool Private: No
Property
Utilities
- Sewer: Public Sewer
- Utilities: Cable Available, Electricity Available
- Water Source: Public
Property and Assessments
- Home Warranty: Yes
- Property Condition: Resale
Green Features
Lot Information
- Above Grade Finished Area: 1303
- Lot Features: Level
Multi Family
- Number of Units To Be Built: Square Feet
Rental
Rent Information
- Land Lease: Yes
Public Records for 10600 PINE FOREST Lane
Tax Record
- 2024$3,198.00 ($266.50 / month)
Home Facts
- Beds3
- Baths2
- Total Finished SqFt1,303 SqFt
- Above Grade Finished1,303 SqFt
- StoriesOne
- Lot Size0.1730 Acres
- StyleSingle Family Residence
- Year Built1995
- APN05145A C006
- CountyClayton
- Fireplaces1


