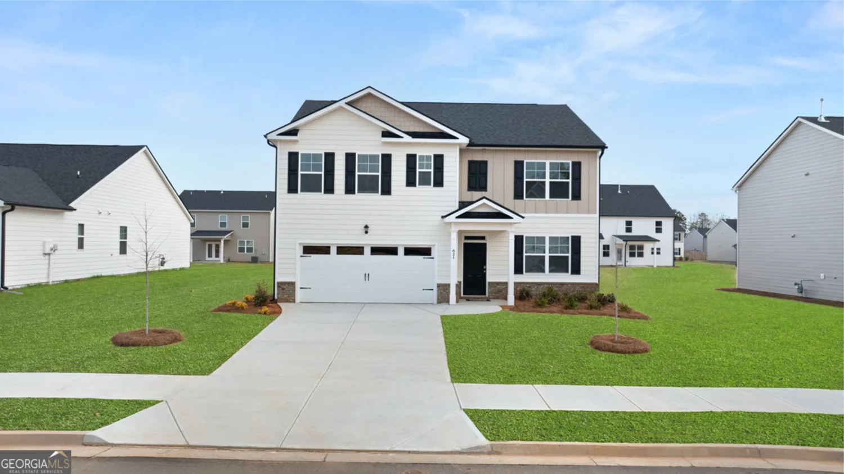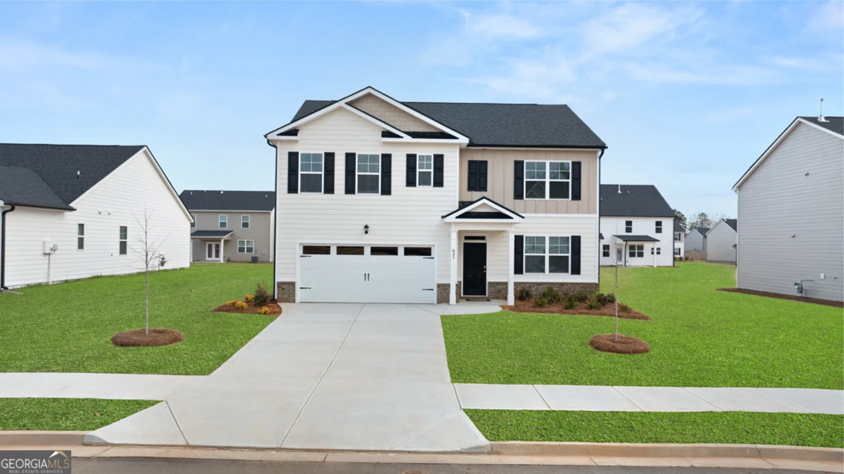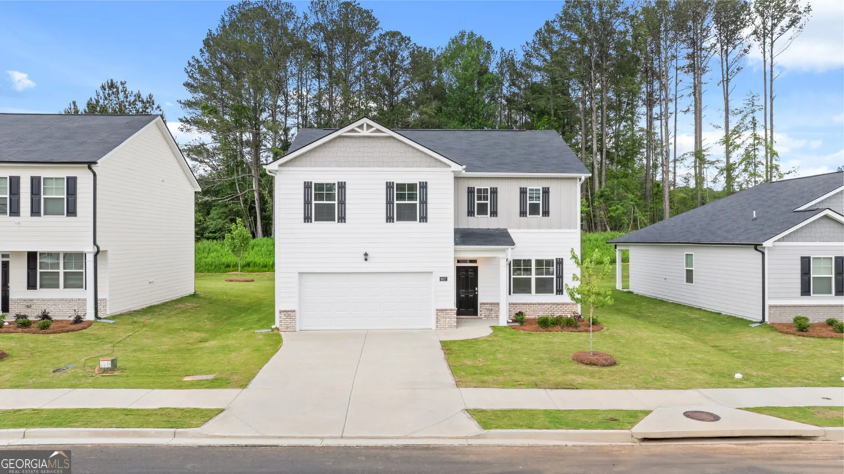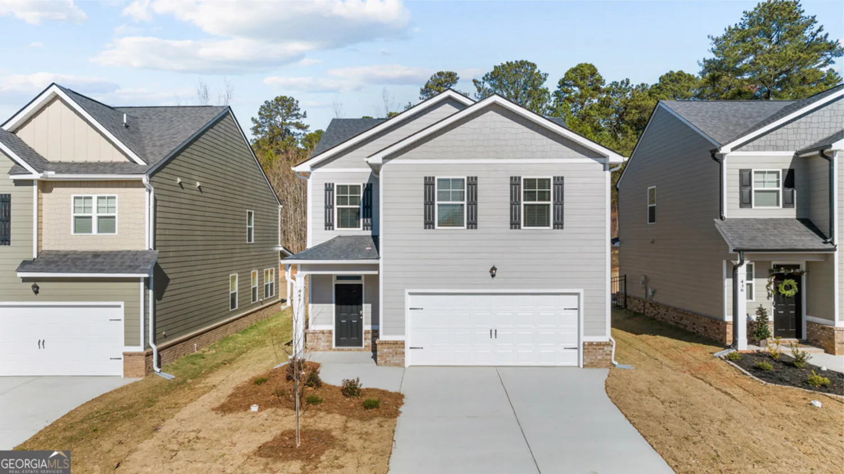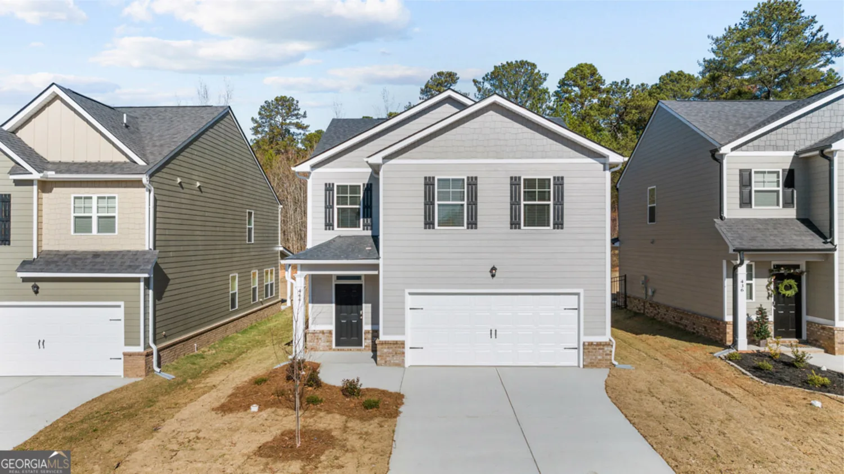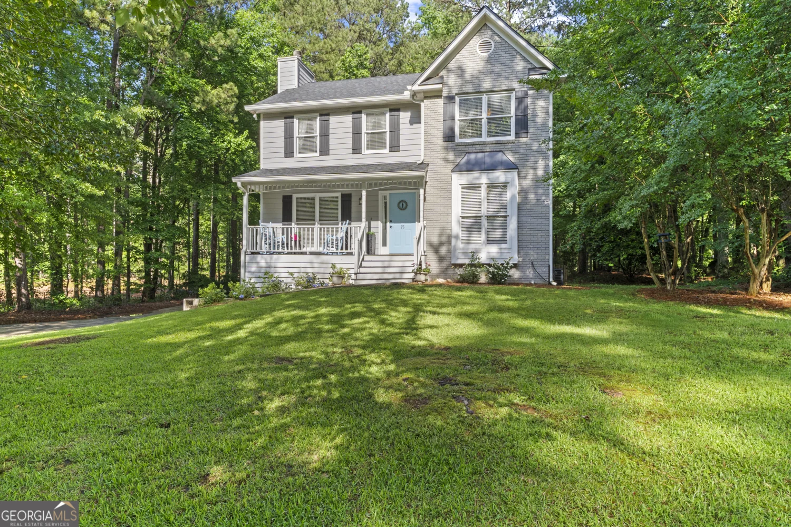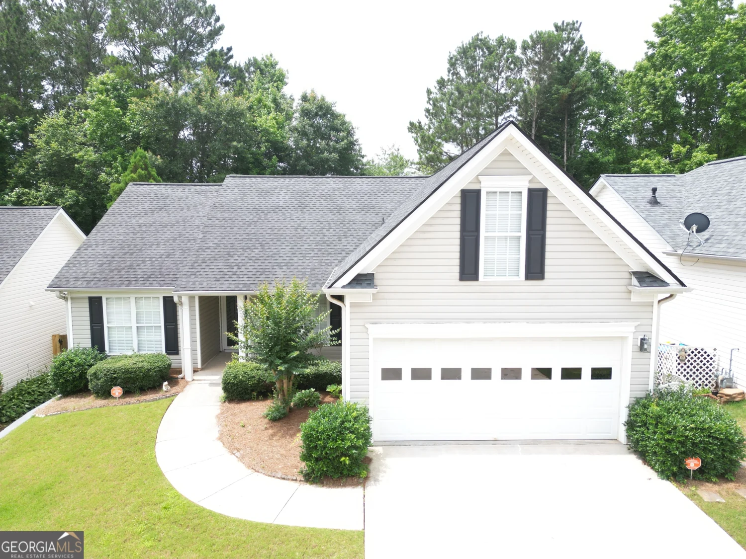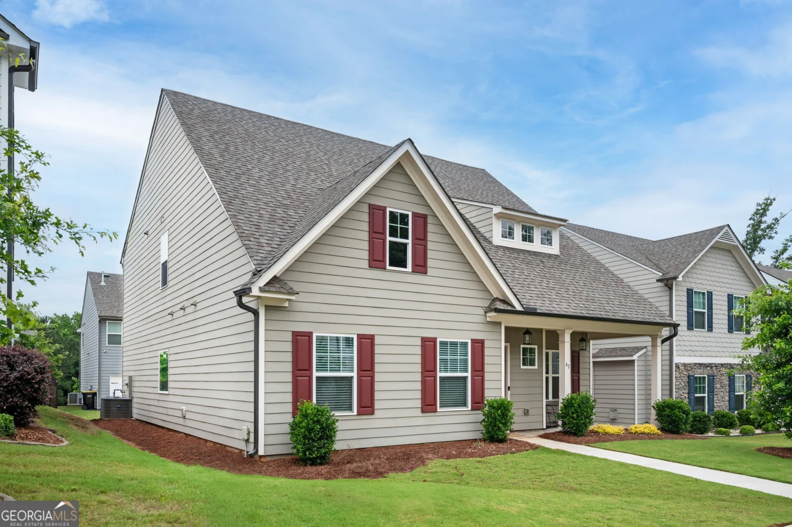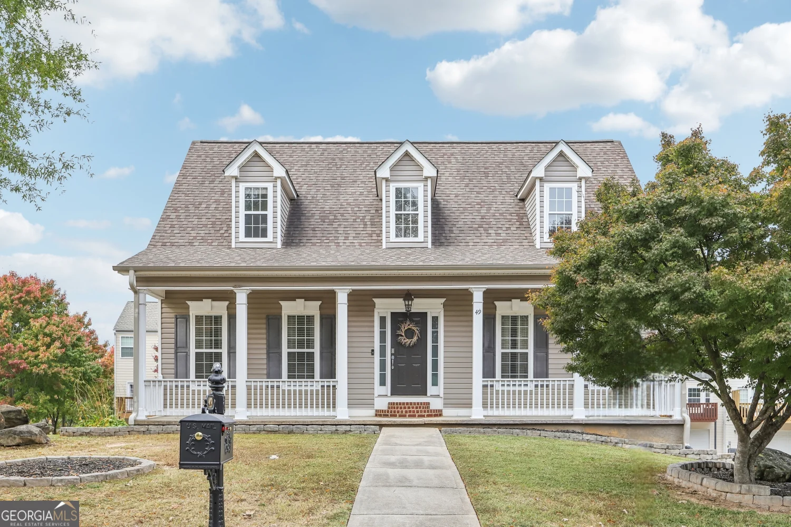52 thigpen roadNewnan, GA 30263
52 thigpen roadNewnan, GA 30263
Description
What a find!!! Practically Brand New All Brick Ranch on a Basement with a side entry garage.The Hvac is new.The Roof is only a little over a year old. The hot water heater is 2 years old.The back yard is expansive with so much room for family activities or a garden. Enjoy sitting on the covered porch in front or the brand new deck in back. This home has so many new upgrades,New windows,New solid surface counters,New cabinets,New back splash,New flooring,New light fixtures,New Vanities in bathroom. extra storage room in garage. This home has so many upgades and New features for your family to enjoy. Welcome home to Thigpen Rd as mentioned in lyrics and made famous by our very own Alan Jackson
Property Details for 52 Thigpen Road
- Subdivision ComplexNone
- Architectural StyleBrick 4 Side, Ranch
- Parking FeaturesAttached, Garage, Kitchen Level, Side/Rear Entrance
- Property AttachedNo
LISTING UPDATED:
- StatusActive
- MLS #10532307
- Days on Site1
- Taxes$2,022.57 / year
- MLS TypeResidential
- Year Built1987
- Lot Size1.59 Acres
- CountryCoweta
LISTING UPDATED:
- StatusActive
- MLS #10532307
- Days on Site1
- Taxes$2,022.57 / year
- MLS TypeResidential
- Year Built1987
- Lot Size1.59 Acres
- CountryCoweta
Building Information for 52 Thigpen Road
- StoriesTwo
- Year Built1987
- Lot Size1.5900 Acres
Payment Calculator
Term
Interest
Home Price
Down Payment
The Payment Calculator is for illustrative purposes only. Read More
Property Information for 52 Thigpen Road
Summary
Location and General Information
- Community Features: None
- Directions: Take right on 85 North ,Take Newnan bypass to Franklin hwy to right on Thigpen ,a few houses down on left
- Coordinates: 33.378429,-84.87366
School Information
- Elementary School: Ruth Hill
- Middle School: Evans
- High School: Newnan
Taxes and HOA Information
- Parcel Number: 036 4002 025
- Tax Year: 23
- Association Fee Includes: None
Virtual Tour
Parking
- Open Parking: No
Interior and Exterior Features
Interior Features
- Cooling: Central Air, Electric
- Heating: Central
- Appliances: Dishwasher, Electric Water Heater, Oven/Range (Combo), Stainless Steel Appliance(s)
- Basement: Daylight, Full, Unfinished
- Fireplace Features: Family Room, Masonry
- Flooring: Laminate, Vinyl
- Interior Features: Master On Main Level, Split Bedroom Plan
- Levels/Stories: Two
- Kitchen Features: Breakfast Room, Pantry, Solid Surface Counters
- Foundation: Block, Pillar/Post/Pier
- Main Bedrooms: 3
- Bathrooms Total Integer: 2
- Main Full Baths: 2
- Bathrooms Total Decimal: 2
Exterior Features
- Construction Materials: Brick
- Patio And Porch Features: Deck, Porch
- Roof Type: Composition
- Laundry Features: Laundry Closet
- Pool Private: No
Property
Utilities
- Sewer: Septic Tank
- Utilities: Cable Available, Electricity Available, High Speed Internet, Natural Gas Available, Water Available
- Water Source: Public
Property and Assessments
- Home Warranty: Yes
- Property Condition: Resale
Green Features
Lot Information
- Above Grade Finished Area: 1549
- Lot Features: Greenbelt, Level, Private
Multi Family
- Number of Units To Be Built: Square Feet
Rental
Rent Information
- Land Lease: Yes
Public Records for 52 Thigpen Road
Tax Record
- 23$2,022.57 ($168.55 / month)
Home Facts
- Beds3
- Baths2
- Total Finished SqFt3,098 SqFt
- Above Grade Finished1,549 SqFt
- Below Grade Finished1,549 SqFt
- StoriesTwo
- Lot Size1.5900 Acres
- StyleSingle Family Residence
- Year Built1987
- APN036 4002 025
- CountyCoweta


