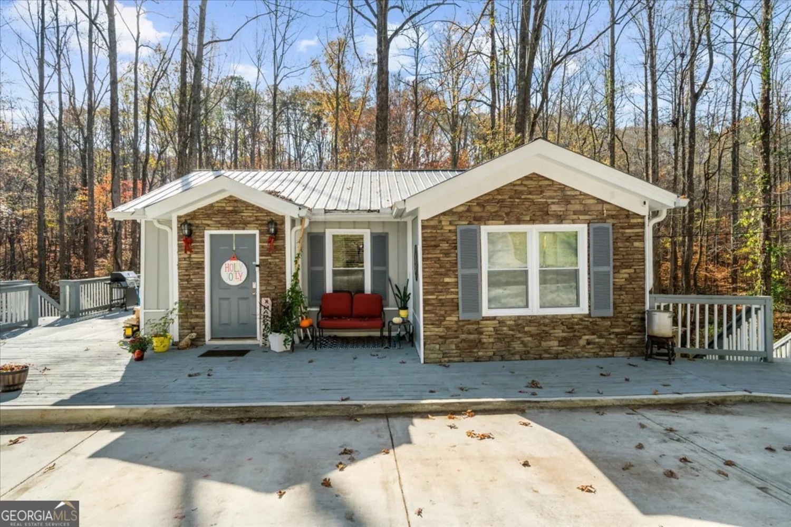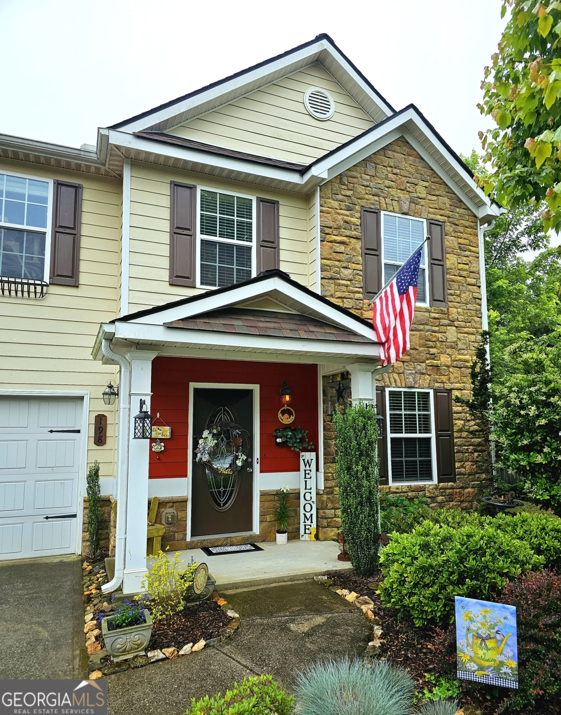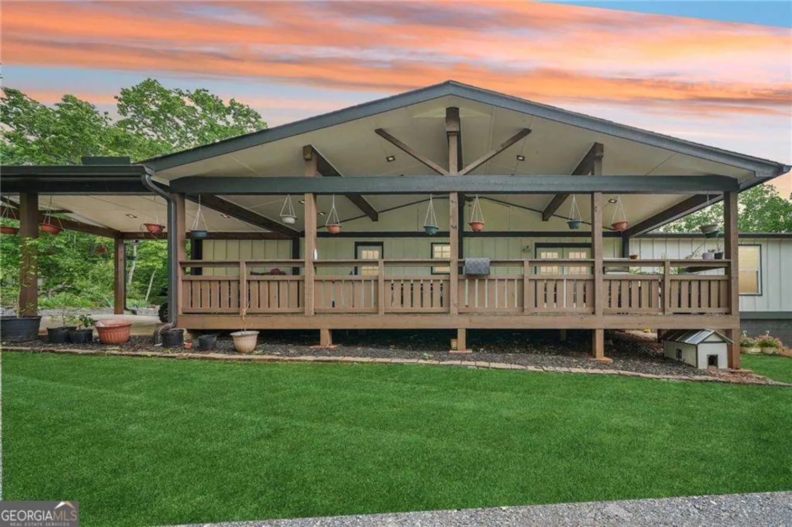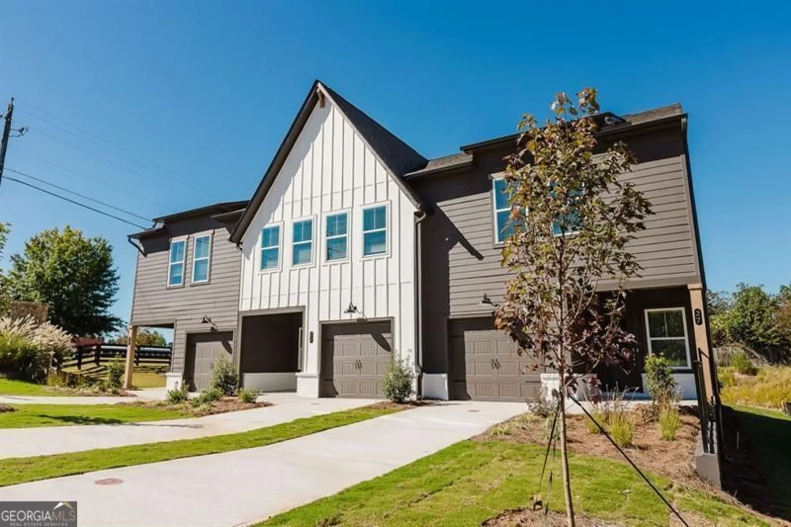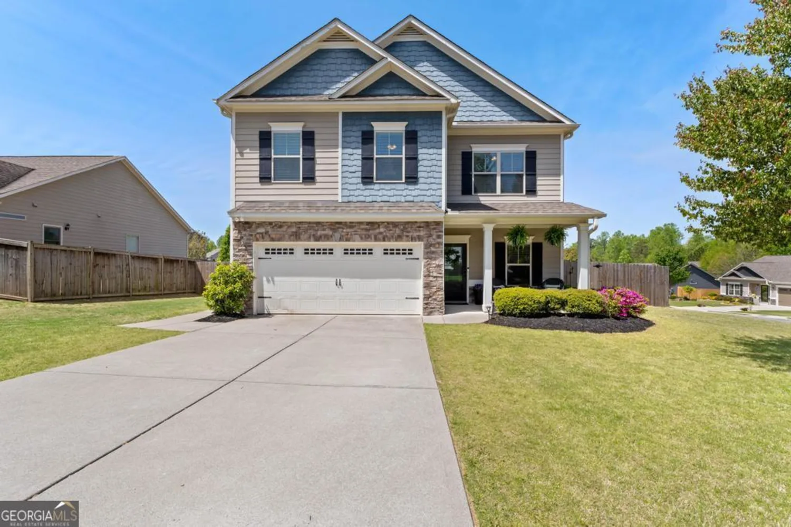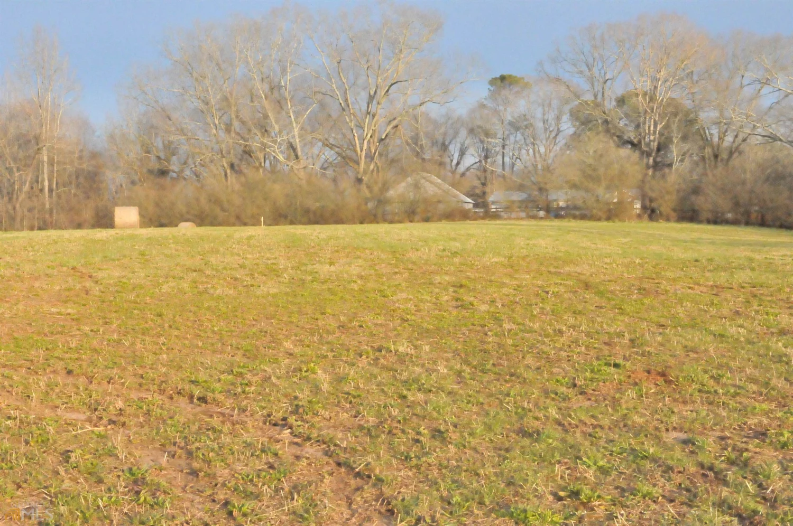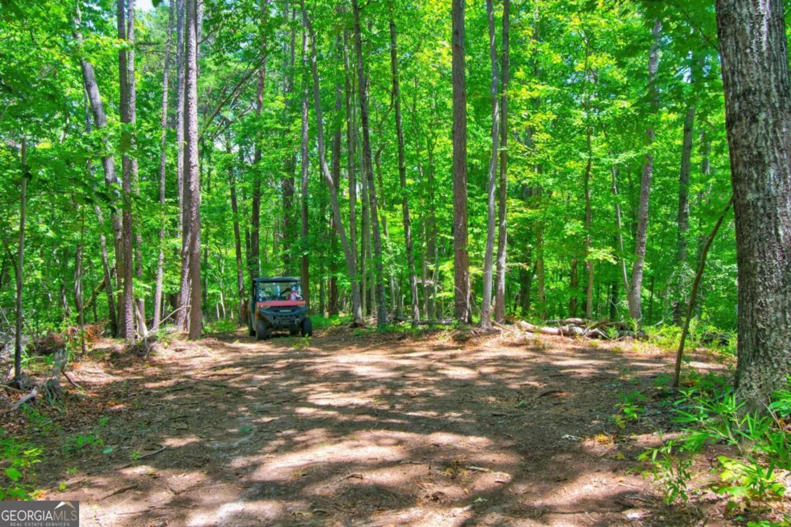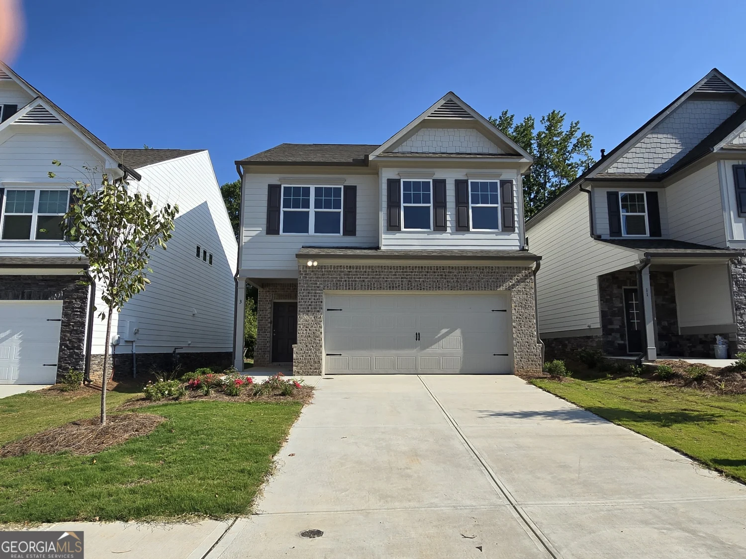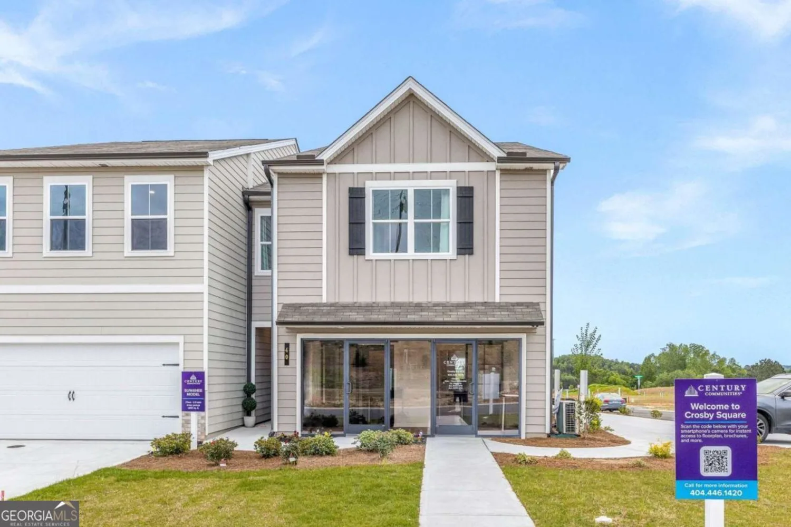34 sassafras groveDawsonville, GA 30534
34 sassafras groveDawsonville, GA 30534
Description
Super cute three bedroom/2.5 bathroom home on a quiet cul-de-sac with a larger lot bordered by a wooded lot that offers extra privacy. There is a large out building that is suitible for a shop or LOTS of storage. The home is not currently a mandatory member of the HOA, but offers the ability to join the HOA if desired. No HOA has allowed the owner to keep chickens, ducks and bees.
Property Details for 34 SASSAFRAS Grove
- Subdivision ComplexCOUNTRY CROSSING
- Architectural StyleTraditional
- Num Of Parking Spaces3
- Parking FeaturesParking Pad
- Property AttachedYes
LISTING UPDATED:
- StatusActive
- MLS #10532323
- Days on Site1
- Taxes$2,091 / year
- MLS TypeResidential
- Year Built1989
- Lot Size1.03 Acres
- CountryDawson
LISTING UPDATED:
- StatusActive
- MLS #10532323
- Days on Site1
- Taxes$2,091 / year
- MLS TypeResidential
- Year Built1989
- Lot Size1.03 Acres
- CountryDawson
Building Information for 34 SASSAFRAS Grove
- StoriesTwo
- Year Built1989
- Lot Size1.0300 Acres
Payment Calculator
Term
Interest
Home Price
Down Payment
The Payment Calculator is for illustrative purposes only. Read More
Property Information for 34 SASSAFRAS Grove
Summary
Location and General Information
- Community Features: None
- Directions: -Heading North on GA 400 -Turn West on Dawson Forest Rd -Turn Right at the Traffic Circle to head North on Lumpkin Campground Rd behind the Outlet Mall -At the 4-Way Stop, Turn Left (West) on Grizzle Rd -Turn Left on Mayapple Glen into Country Crossing subdivision - Turn Left on Sassafras Grove. -H
- Coordinates: 34.36048,-84.064778
School Information
- Elementary School: Blacks Mill
- Middle School: Dawson County
- High School: Dawson County
Taxes and HOA Information
- Parcel Number: 106 208
- Tax Year: 2024
- Association Fee Includes: None
Virtual Tour
Parking
- Open Parking: Yes
Interior and Exterior Features
Interior Features
- Cooling: Central Air
- Heating: Electric, Forced Air
- Appliances: Dishwasher, Refrigerator
- Basement: Crawl Space
- Fireplace Features: Living Room
- Flooring: Carpet, Vinyl
- Interior Features: Master On Main Level
- Levels/Stories: Two
- Foundation: Block
- Main Bedrooms: 1
- Total Half Baths: 1
- Bathrooms Total Integer: 3
- Main Full Baths: 1
- Bathrooms Total Decimal: 2
Exterior Features
- Construction Materials: Other
- Fencing: Back Yard, Chain Link
- Patio And Porch Features: Deck
- Roof Type: Composition
- Security Features: Smoke Detector(s)
- Laundry Features: In Hall
- Pool Private: No
- Other Structures: Outbuilding
Property
Utilities
- Sewer: Septic Tank
- Utilities: Electricity Available
- Water Source: Public
Property and Assessments
- Home Warranty: Yes
- Property Condition: Resale
Green Features
Lot Information
- Above Grade Finished Area: 1589
- Common Walls: No Common Walls
- Lot Features: Cul-De-Sac, Private
Multi Family
- Number of Units To Be Built: Square Feet
Rental
Rent Information
- Land Lease: Yes
Public Records for 34 SASSAFRAS Grove
Tax Record
- 2024$2,091.00 ($174.25 / month)
Home Facts
- Beds3
- Baths2
- Total Finished SqFt1,589 SqFt
- Above Grade Finished1,589 SqFt
- StoriesTwo
- Lot Size1.0300 Acres
- StyleSingle Family Residence
- Year Built1989
- APN106 208
- CountyDawson
- Fireplaces1


