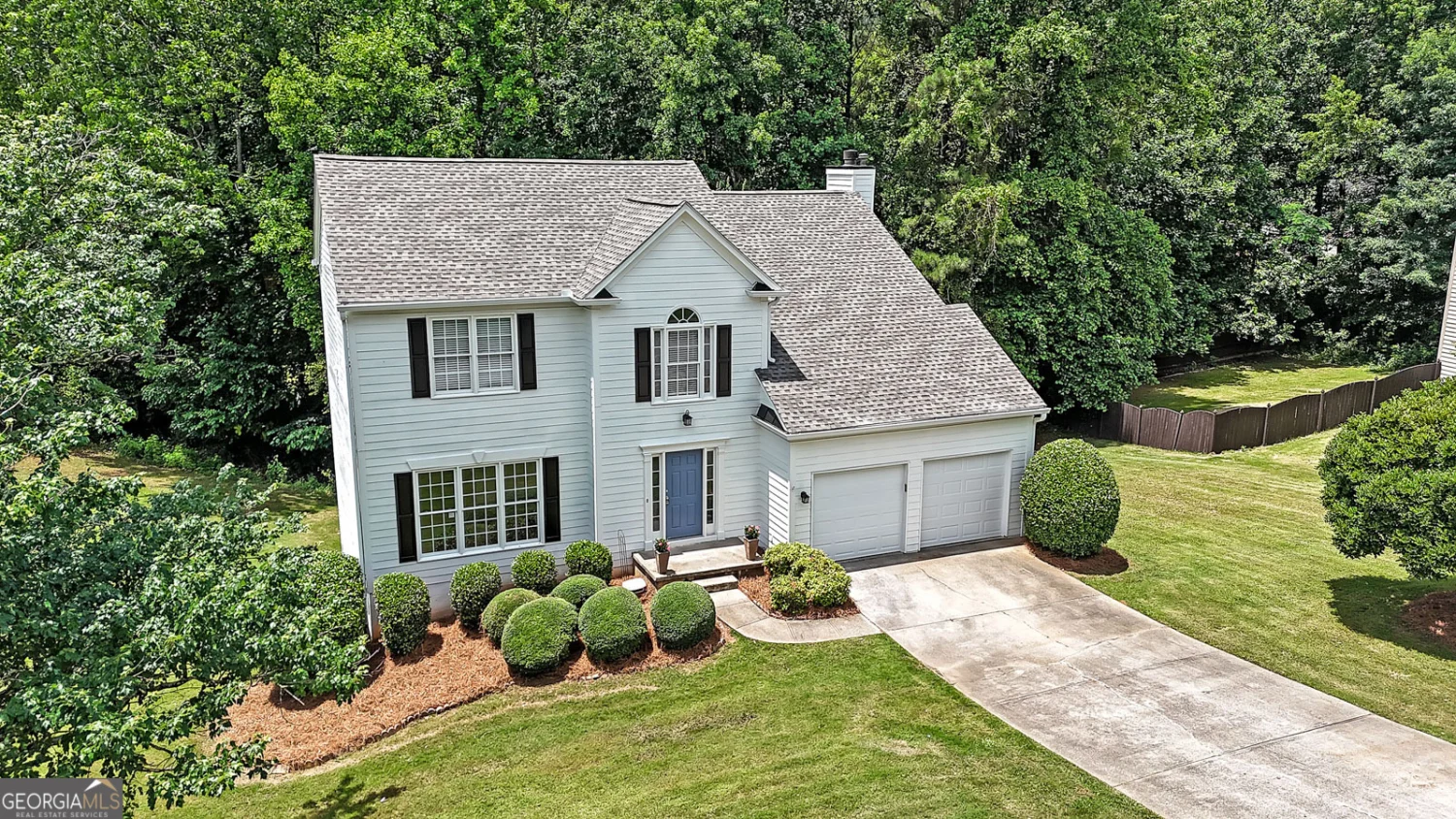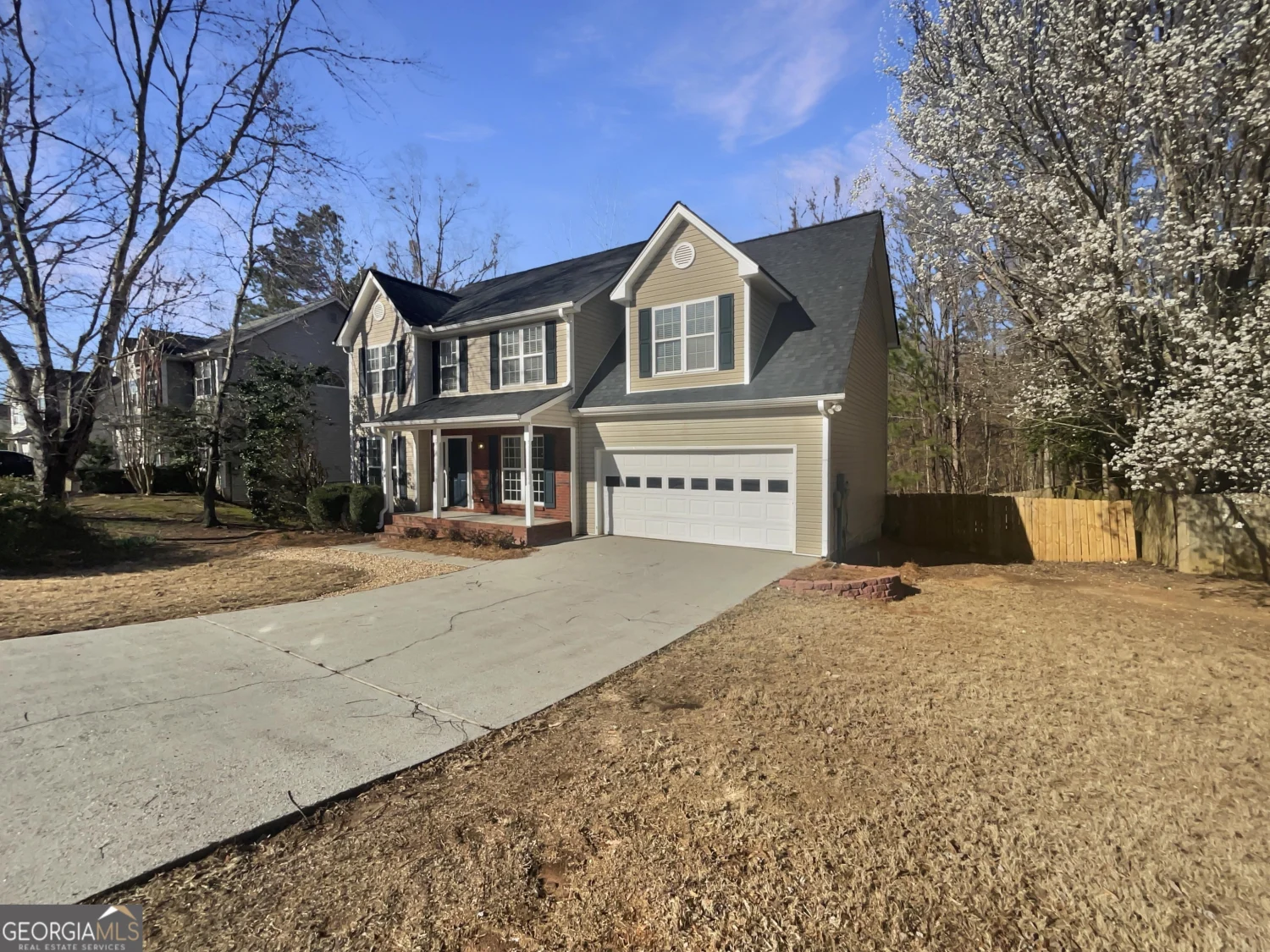2294 spicy pine laneLawrenceville, GA 30044
2294 spicy pine laneLawrenceville, GA 30044
Description
Step into a warm walk-in foyer that opens to a beautiful open-concept layout with wood floors throughout the main level. The floors in the kitchen and dining room have been renovated with waterproof flooring. The seller will be leaving all the kitchen appliances. The kitchen overlooks the cozy family room - perfect for hosting or relaxing with loved ones. Head upstairs to find an oversized master suite with an updated bathroom and a spacious walk-in closet. Two additional bedrooms offer generous space for family, guests, or a home office. Enjoy the convenience of being just minutes from shops, dining, and entertainment! Great location, modern updates, and move-in ready!
Property Details for 2294 Spicy Pine Lane
- Subdivision ComplexOAKDALE COMMONS
- Architectural StyleOther
- Num Of Parking Spaces2
- Parking FeaturesAttached
- Property AttachedYes
LISTING UPDATED:
- StatusActive Under Contract
- MLS #10532355
- Days on Site12
- Taxes$4,036 / year
- HOA Fees$173 / month
- MLS TypeResidential
- Year Built2015
- Lot Size0.06 Acres
- CountryGwinnett
LISTING UPDATED:
- StatusActive Under Contract
- MLS #10532355
- Days on Site12
- Taxes$4,036 / year
- HOA Fees$173 / month
- MLS TypeResidential
- Year Built2015
- Lot Size0.06 Acres
- CountryGwinnett
Building Information for 2294 Spicy Pine Lane
- StoriesTwo
- Year Built2015
- Lot Size0.0590 Acres
Payment Calculator
Term
Interest
Home Price
Down Payment
The Payment Calculator is for illustrative purposes only. Read More
Property Information for 2294 Spicy Pine Lane
Summary
Location and General Information
- Community Features: None
- Directions: Use GPS for best results.
- Coordinates: 33.946679,-84.065692
School Information
- Elementary School: Baggett
- Middle School: J Richards
- High School: Discovery
Taxes and HOA Information
- Parcel Number: R7003 504
- Tax Year: 2024
- Association Fee Includes: Maintenance Grounds
- Tax Lot: 28
Virtual Tour
Parking
- Open Parking: No
Interior and Exterior Features
Interior Features
- Cooling: Central Air
- Heating: Forced Air
- Appliances: Dishwasher
- Basement: None
- Fireplace Features: Masonry
- Flooring: Tile, Hardwood, Carpet
- Interior Features: Other
- Levels/Stories: Two
- Foundation: Slab
- Total Half Baths: 1
- Bathrooms Total Integer: 3
- Bathrooms Total Decimal: 2
Exterior Features
- Construction Materials: Wood Siding
- Roof Type: Composition
- Laundry Features: None
- Pool Private: No
Property
Utilities
- Sewer: Public Sewer
- Utilities: Cable Available, Electricity Available, Phone Available, Water Available
- Water Source: Public
Property and Assessments
- Home Warranty: Yes
- Property Condition: Resale
Green Features
Lot Information
- Above Grade Finished Area: 1921
- Common Walls: 2+ Common Walls
- Lot Features: Other
Multi Family
- Number of Units To Be Built: Square Feet
Rental
Rent Information
- Land Lease: Yes
Public Records for 2294 Spicy Pine Lane
Tax Record
- 2024$4,036.00 ($336.33 / month)
Home Facts
- Beds3
- Baths2
- Total Finished SqFt1,921 SqFt
- Above Grade Finished1,921 SqFt
- StoriesTwo
- Lot Size0.0590 Acres
- StyleTownhouse
- Year Built2015
- APNR7003 504
- CountyGwinnett
- Fireplaces1










