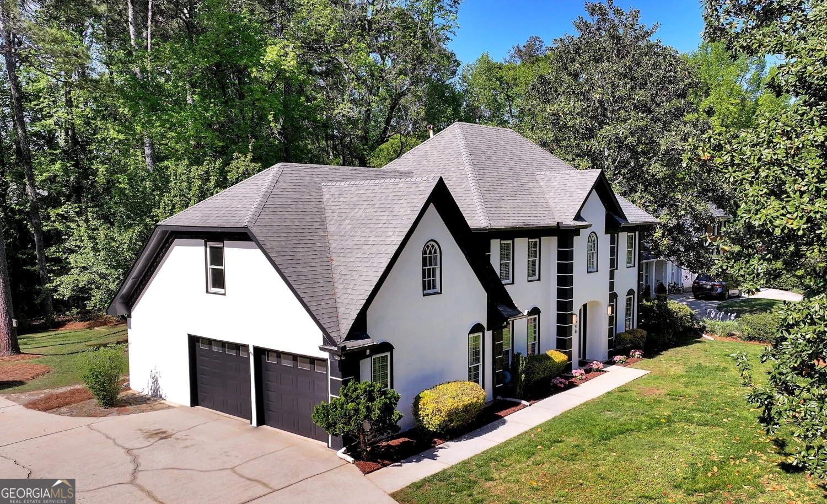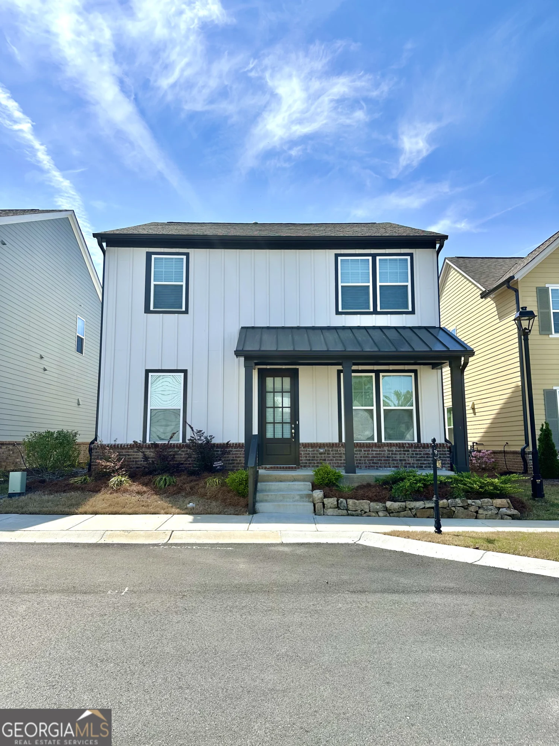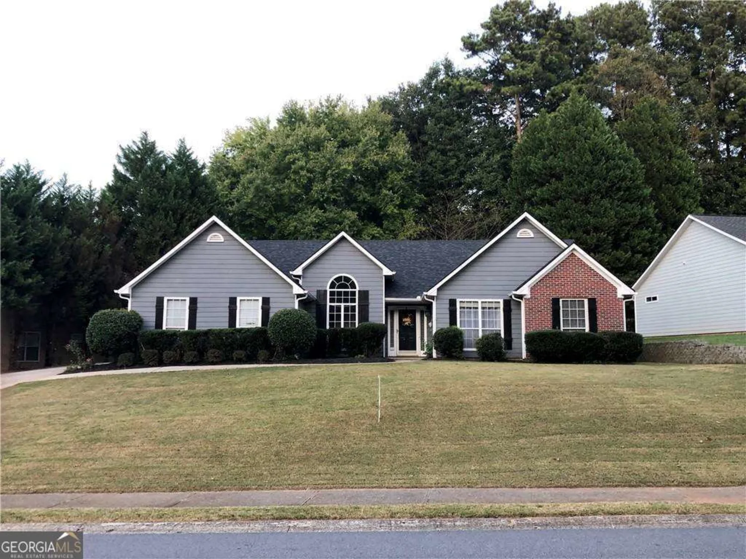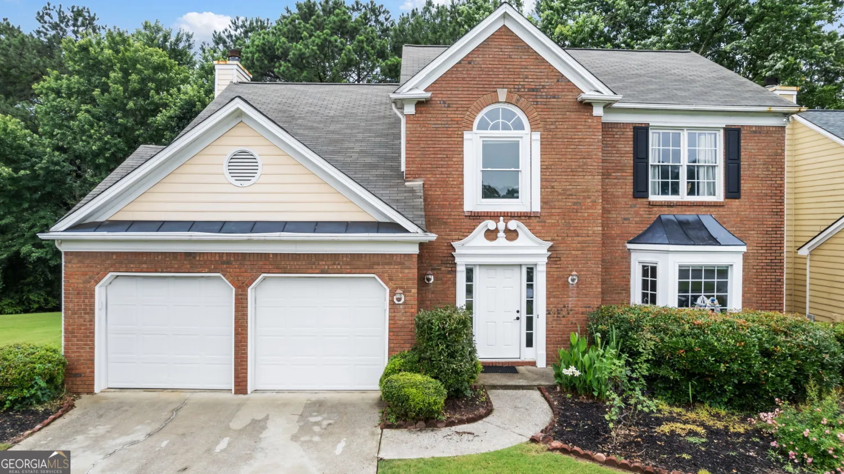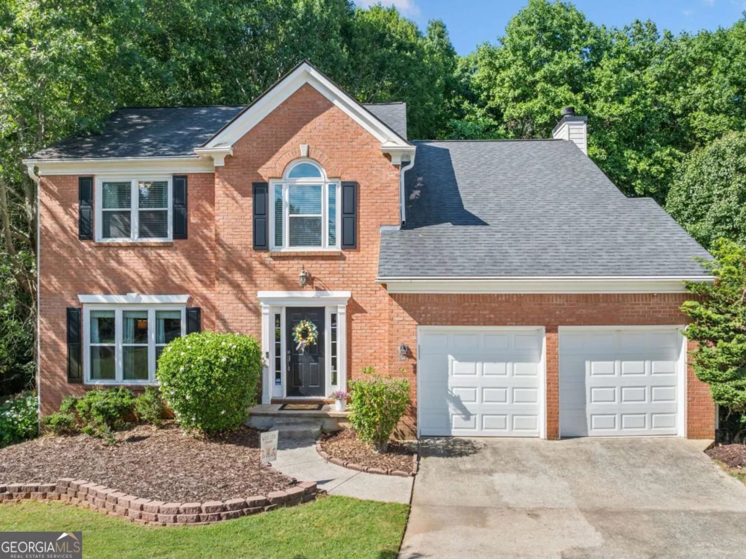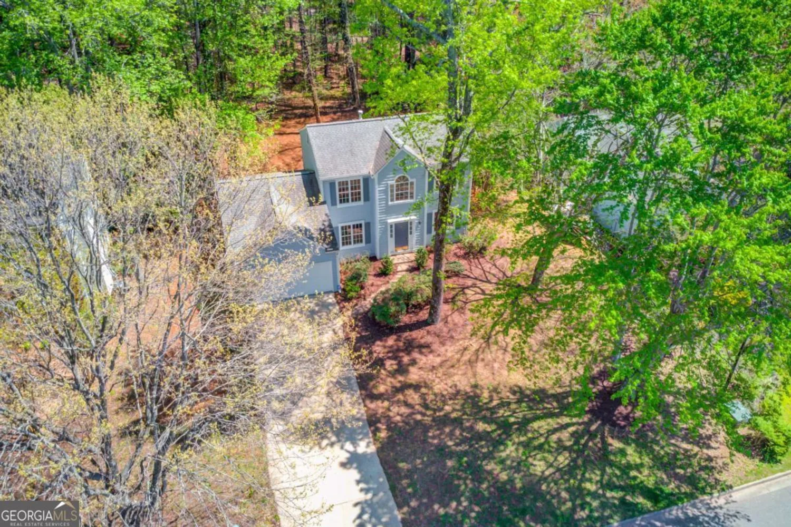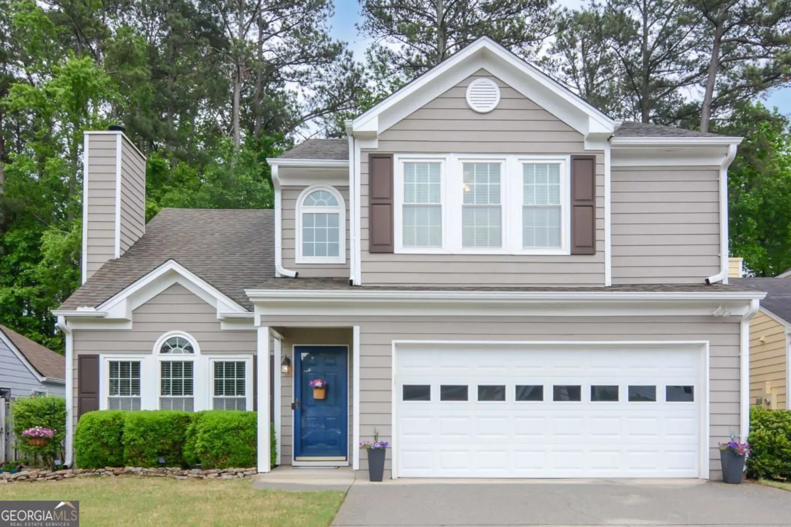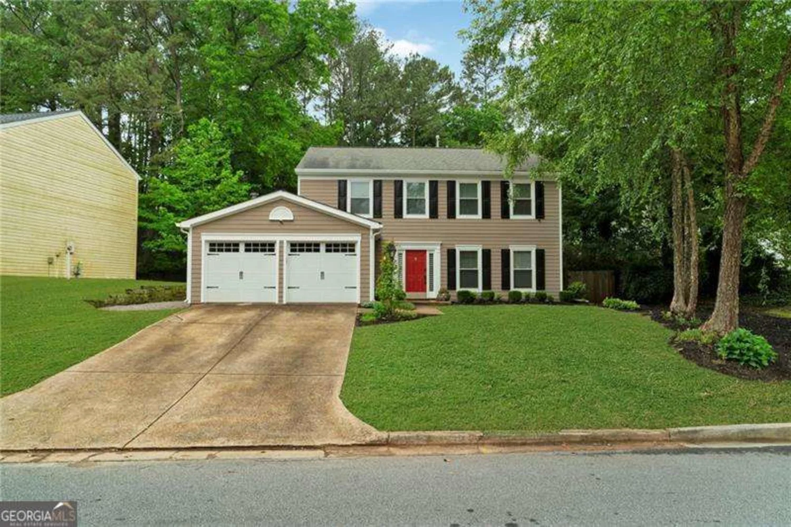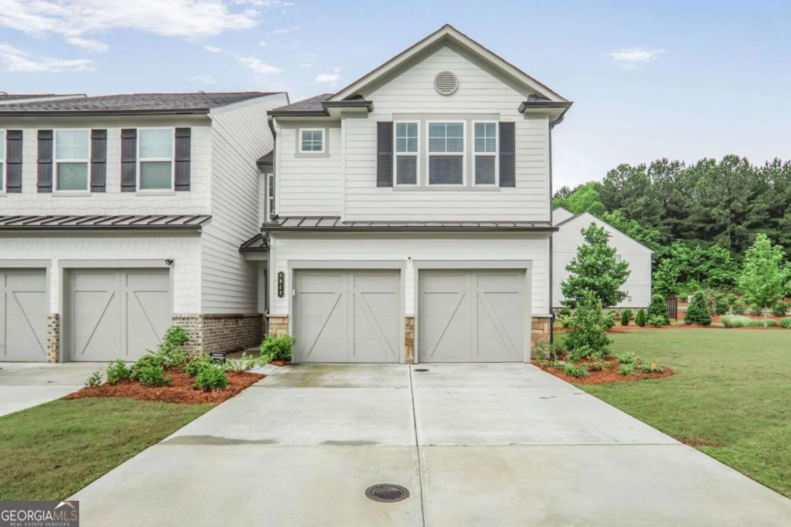2525 highbrooke trailDuluth, GA 30097
2525 highbrooke trailDuluth, GA 30097
Description
Located in the sought-after Riverbrooke swim and tennis community, this MASTER-on-MAIN floor plan offers the perfect blend of comfort and lifestyle. The vaulted master suite features a spacious private bath with an oversized shower, creating a relaxing retreat. The open dining area and two-story living room add volume and natural light, making the home feel even larger. From the moment you arrive, you're greeted by a charming side-entry driveway leading to a spacious two-car garage. Inside, the open-concept layout flows effortlessly through the main living areas, offering true single-level living with all the essentials on the main floor. The bright and airy kitchen is the heart of the home, featuring hard surface countertops, ample cabinetry, a central island, and an open fireside keeping room-ideal for casual gatherings. Rear doors open to a generous patio, perfect for morning coffee or evening relaxation overlooking the serene, private backyard. Upstairs, you'll find three guest bedrooms and a shared full bath, along with ample attic storage and generously sized rooms. Sitting on a lush lot, the backyard is a true gardener's paradise. This home is more than just a place to live-it's a lifestyle. Located in the vibrant Plantation at Riverbrooke, you'll enjoy top-rated schools, nearby parks, and easy access to shopping, dining, and major commuter routes. All of this within walking distance to first-class schools, restaurants, shops, and recreation in Downtown Duluth-plus a low HOA in one of the area's most desirable communities. Don't miss this incredible opportunity!
Property Details for 2525 Highbrooke Trail
- Subdivision ComplexRiverbrooke
- Architectural StyleBrick/Frame, Traditional
- ExteriorGarden
- Num Of Parking Spaces2
- Parking FeaturesAttached, Garage, Garage Door Opener, Kitchen Level, Side/Rear Entrance
- Property AttachedYes
LISTING UPDATED:
- StatusActive
- MLS #10532384
- Days on Site1
- Taxes$601 / year
- MLS TypeResidential
- Year Built1992
- Lot Size0.24 Acres
- CountryGwinnett
LISTING UPDATED:
- StatusActive
- MLS #10532384
- Days on Site1
- Taxes$601 / year
- MLS TypeResidential
- Year Built1992
- Lot Size0.24 Acres
- CountryGwinnett
Building Information for 2525 Highbrooke Trail
- StoriesTwo
- Year Built1992
- Lot Size0.2400 Acres
Payment Calculator
Term
Interest
Home Price
Down Payment
The Payment Calculator is for illustrative purposes only. Read More
Property Information for 2525 Highbrooke Trail
Summary
Location and General Information
- Community Features: Lake, Playground, Pool, Street Lights, Swim Team, Tennis Court(s), Tennis Team, Near Public Transport, Walk To Schools, Near Shopping
- Directions: GPS Friendly
- View: City
- Coordinates: 34.018295,-84.132013
School Information
- Elementary School: Chattahoochee
- Middle School: Coleman
- High School: Duluth
Taxes and HOA Information
- Parcel Number: R7204 081
- Tax Year: 2024
- Association Fee Includes: Swimming, Tennis
- Tax Lot: 61
Virtual Tour
Parking
- Open Parking: No
Interior and Exterior Features
Interior Features
- Cooling: Ceiling Fan(s), Central Air, Dual, Zoned
- Heating: Central, Forced Air, Natural Gas, Zoned
- Appliances: Cooktop, Dishwasher, Disposal, Gas Water Heater, Microwave, Tankless Water Heater
- Basement: None
- Fireplace Features: Factory Built, Gas Log, Gas Starter
- Flooring: Carpet, Hardwood
- Interior Features: Bookcases, Master On Main Level, Walk-In Closet(s), Wet Bar
- Levels/Stories: Two
- Window Features: Double Pane Windows
- Kitchen Features: Breakfast Bar, Breakfast Room, Kitchen Island
- Foundation: Slab
- Main Bedrooms: 1
- Total Half Baths: 1
- Bathrooms Total Integer: 3
- Main Full Baths: 1
- Bathrooms Total Decimal: 2
Exterior Features
- Accessibility Features: Accessible Full Bath
- Construction Materials: Concrete
- Patio And Porch Features: Patio
- Roof Type: Composition
- Security Features: Smoke Detector(s)
- Laundry Features: Mud Room
- Pool Private: No
Property
Utilities
- Sewer: Public Sewer
- Utilities: Cable Available, Electricity Available, High Speed Internet, Natural Gas Available, Phone Available, Sewer Available, Underground Utilities, Water Available
- Water Source: Public
- Electric: 220 Volts
Property and Assessments
- Home Warranty: Yes
- Property Condition: Resale
Green Features
Lot Information
- Common Walls: No Common Walls
- Lot Features: Private
Multi Family
- Number of Units To Be Built: Square Feet
Rental
Rent Information
- Land Lease: Yes
Public Records for 2525 Highbrooke Trail
Tax Record
- 2024$601.00 ($50.08 / month)
Home Facts
- Beds4
- Baths2
- StoriesTwo
- Lot Size0.2400 Acres
- StyleSingle Family Residence
- Year Built1992
- APNR7204 081
- CountyGwinnett
- Fireplaces1




