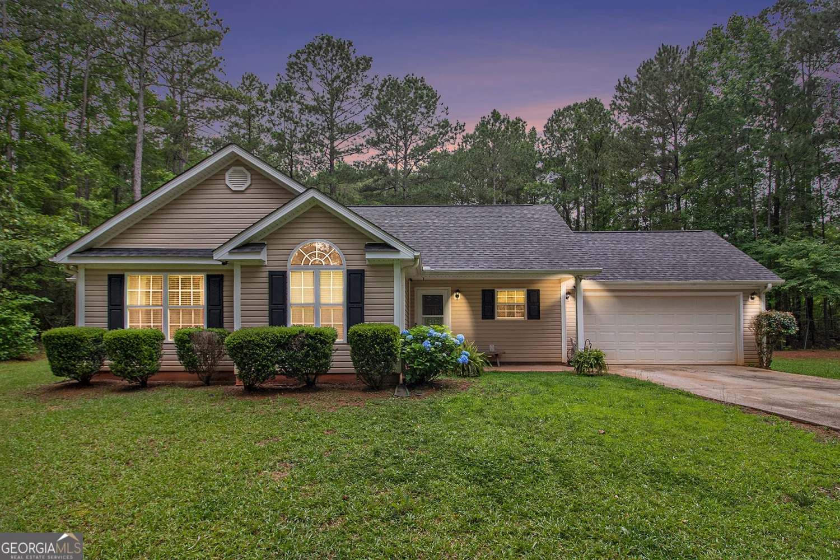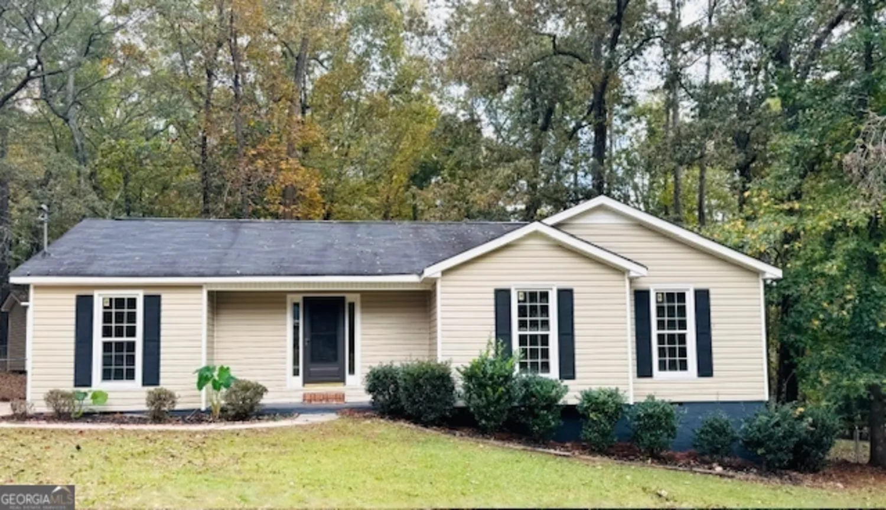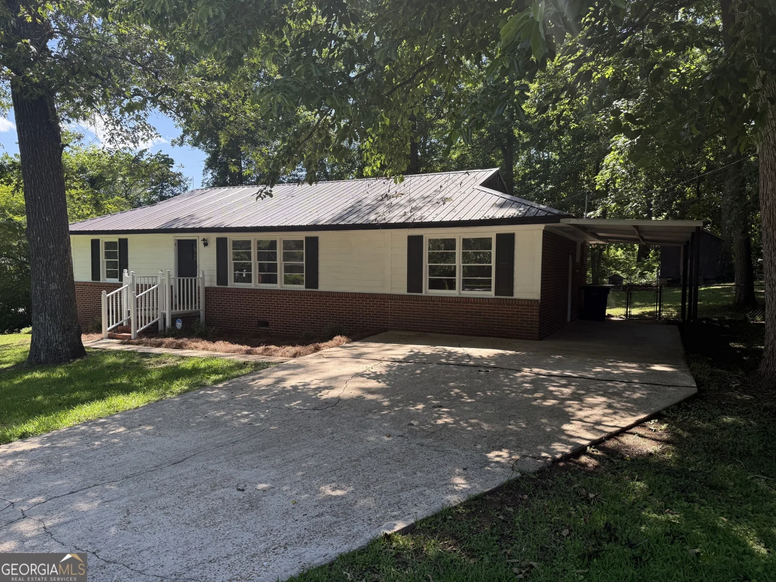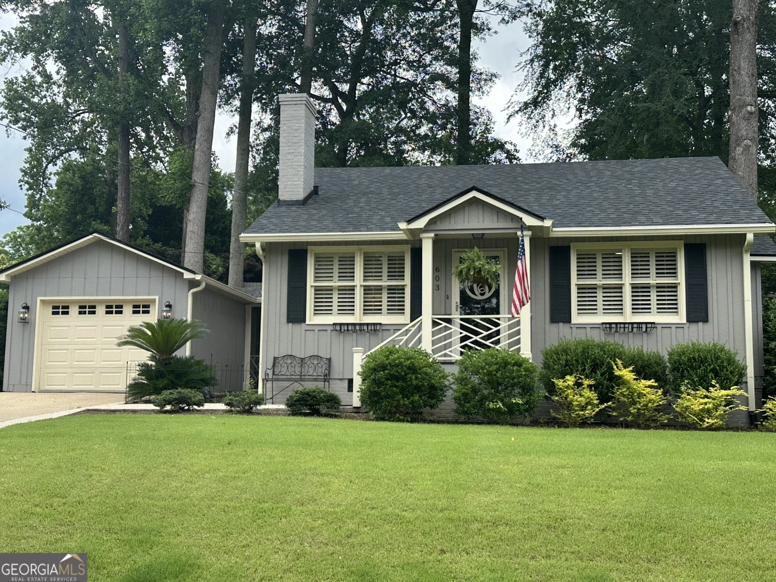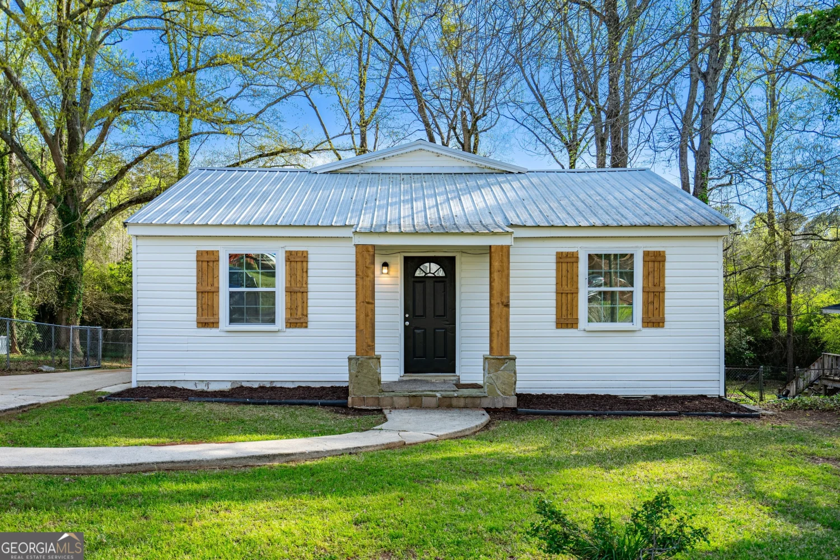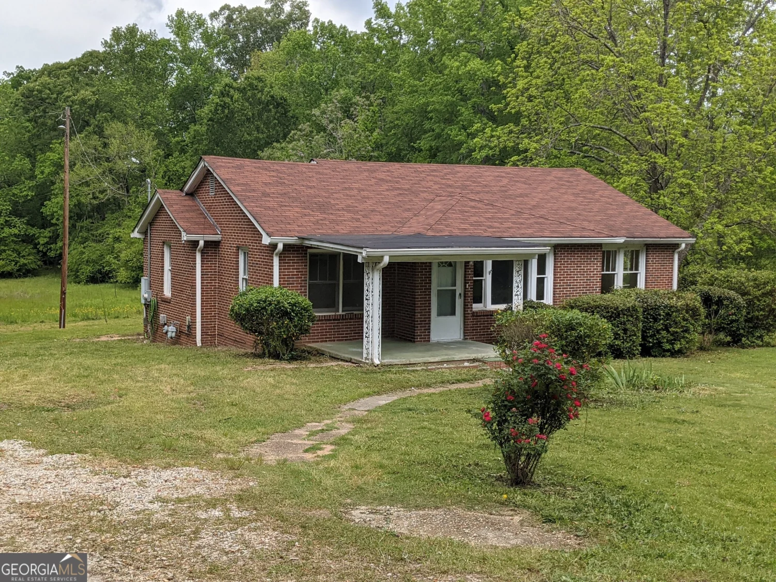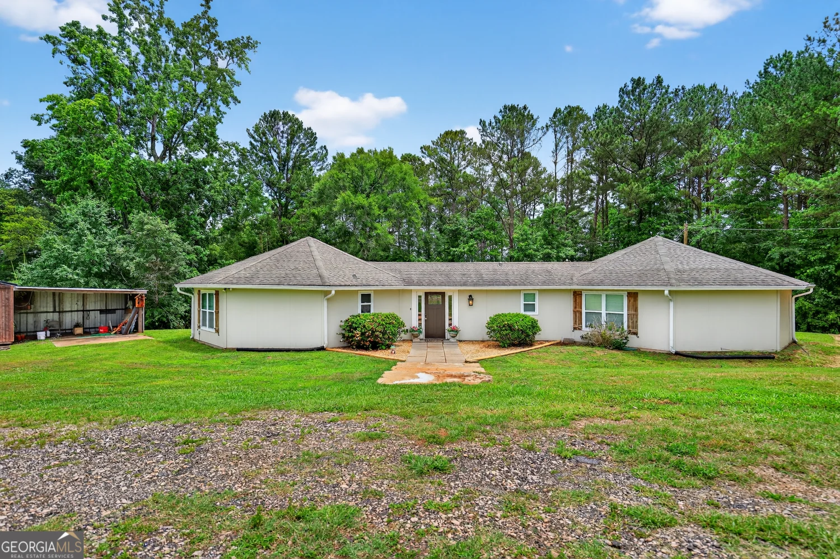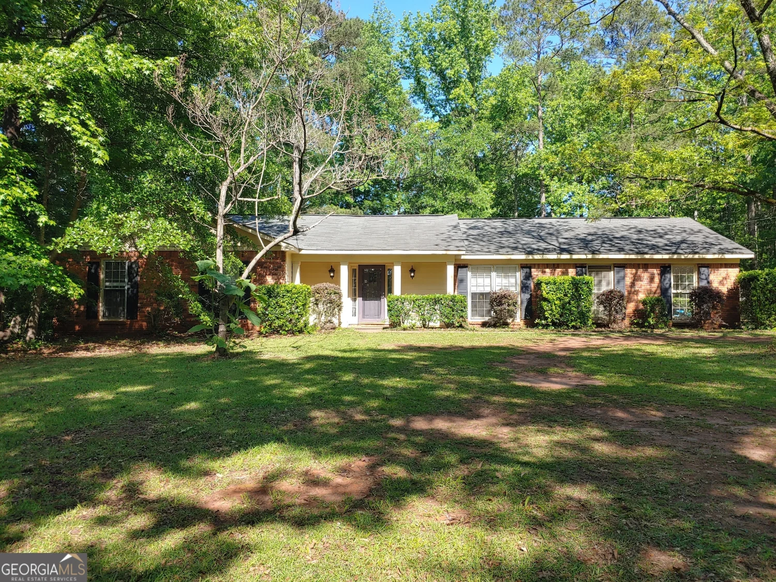101 crestwood driveLagrange, GA 30241
101 crestwood driveLagrange, GA 30241
Description
Stop the car!!! Completely remodeled 4 sided brick home! All systems only 4 years old including the roof! - Completely updated floor plan with chef's kitchen open to living and dining areas - Spacious living area perfect for entertaining - Screened back porch overlooking brand new privacy fenced back yard - 3 bed / 2 bath - Roof, heat/air, and water heater all less than 4 years old - New leaf guard gutter system, 4000 sq ft of Bermuda sod, Water filtration system, ADT security system with carbon monoxide and smart smoke detectors, New landscape design, the list goes on and on!
Property Details for 101 Crestwood Drive
- Subdivision ComplexCrestwood Estates
- Architectural StyleRanch, Traditional
- Num Of Parking Spaces2
- Parking FeaturesCarport
- Property AttachedNo
LISTING UPDATED:
- StatusPending
- MLS #10532527
- Days on Site7
- Taxes$2,385.84 / year
- MLS TypeResidential
- Year Built1968
- Lot Size1.10 Acres
- CountryTroup
LISTING UPDATED:
- StatusPending
- MLS #10532527
- Days on Site7
- Taxes$2,385.84 / year
- MLS TypeResidential
- Year Built1968
- Lot Size1.10 Acres
- CountryTroup
Building Information for 101 Crestwood Drive
- StoriesOne
- Year Built1968
- Lot Size1.1000 Acres
Payment Calculator
Term
Interest
Home Price
Down Payment
The Payment Calculator is for illustrative purposes only. Read More
Property Information for 101 Crestwood Drive
Summary
Location and General Information
- Community Features: None
- Directions: Take Youngs Mill Road. Turn left onto Crestwood Drive. First house on the left.
- Coordinates: 33.0697,-85.009657
School Information
- Elementary School: Franklin Forest
- Middle School: Gardner Newman
- High School: Lagrange
Taxes and HOA Information
- Parcel Number: 0493A000038
- Tax Year: 23
- Association Fee Includes: None
Virtual Tour
Parking
- Open Parking: No
Interior and Exterior Features
Interior Features
- Cooling: Ceiling Fan(s), Central Air
- Heating: Central
- Appliances: Dishwasher, Oven/Range (Combo), Refrigerator, Stainless Steel Appliance(s)
- Basement: None
- Flooring: Carpet, Laminate
- Interior Features: Double Vanity, Walk-In Closet(s), Master On Main Level
- Levels/Stories: One
- Kitchen Features: Breakfast Bar, Kitchen Island, Solid Surface Counters
- Main Bedrooms: 3
- Bathrooms Total Integer: 2
- Main Full Baths: 2
- Bathrooms Total Decimal: 2
Exterior Features
- Construction Materials: Brick
- Fencing: Back Yard, Fenced, Privacy, Wood
- Patio And Porch Features: Porch, Patio
- Roof Type: Composition
- Security Features: Security System
- Laundry Features: Common Area
- Pool Private: No
Property
Utilities
- Sewer: Septic Tank
- Utilities: Cable Available, Electricity Available, Water Available
- Water Source: Public
Property and Assessments
- Home Warranty: Yes
- Property Condition: Updated/Remodeled
Green Features
Lot Information
- Above Grade Finished Area: 1636
- Lot Features: Corner Lot, Level
Multi Family
- Number of Units To Be Built: Square Feet
Rental
Rent Information
- Land Lease: Yes
Public Records for 101 Crestwood Drive
Tax Record
- 23$2,385.84 ($198.82 / month)
Home Facts
- Beds3
- Baths2
- Total Finished SqFt1,636 SqFt
- Above Grade Finished1,636 SqFt
- StoriesOne
- Lot Size1.1000 Acres
- StyleSingle Family Residence
- Year Built1968
- APN0493A000038
- CountyTroup


