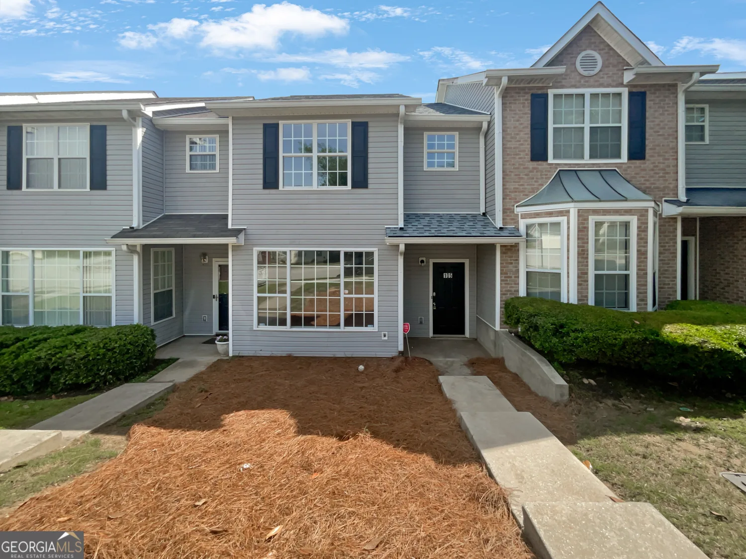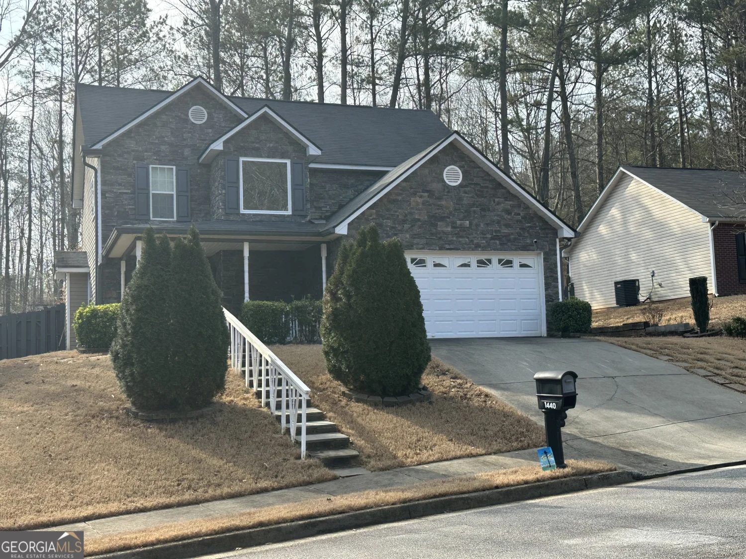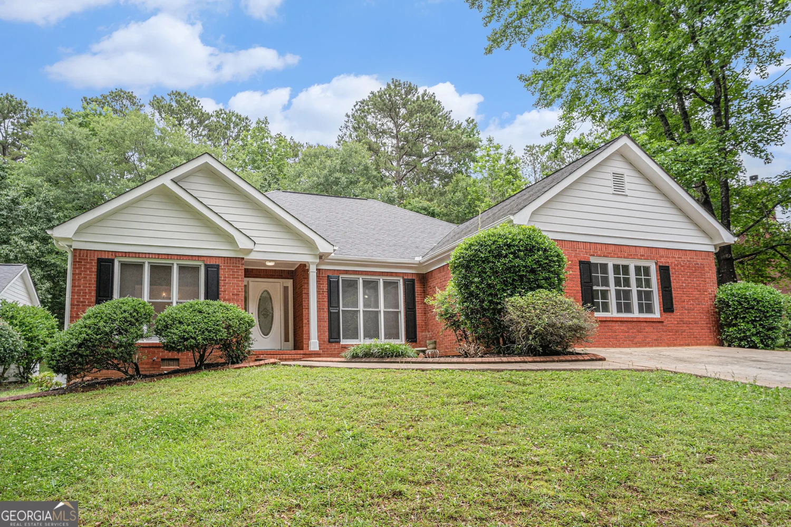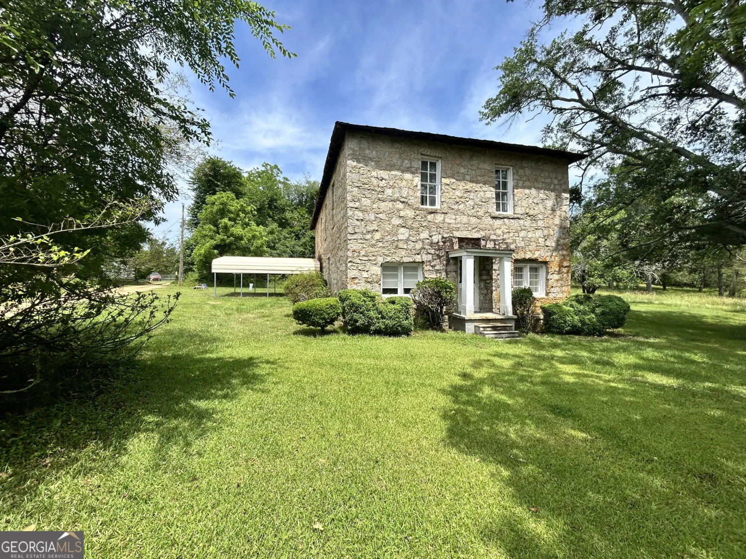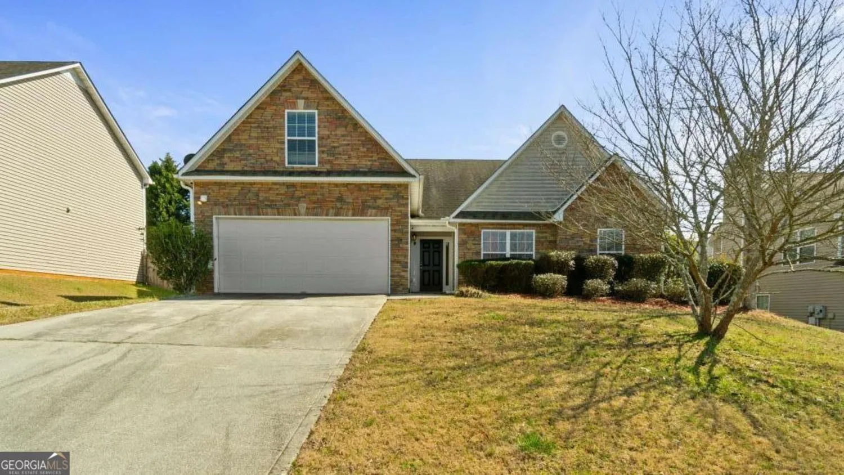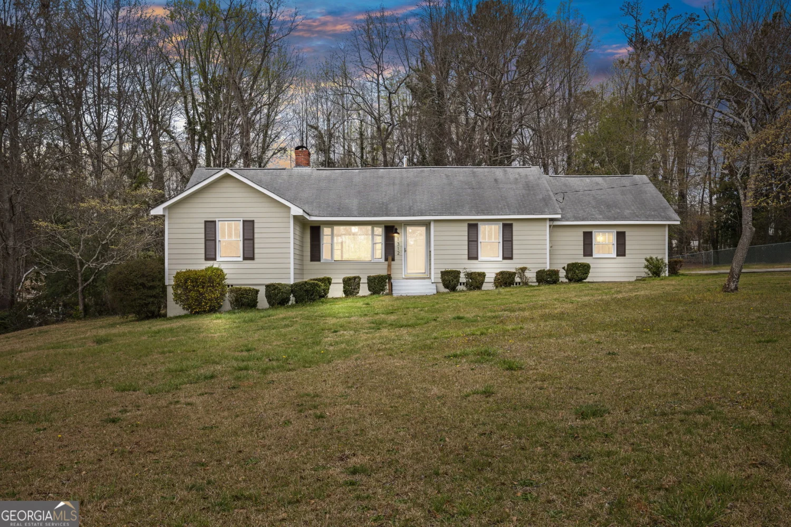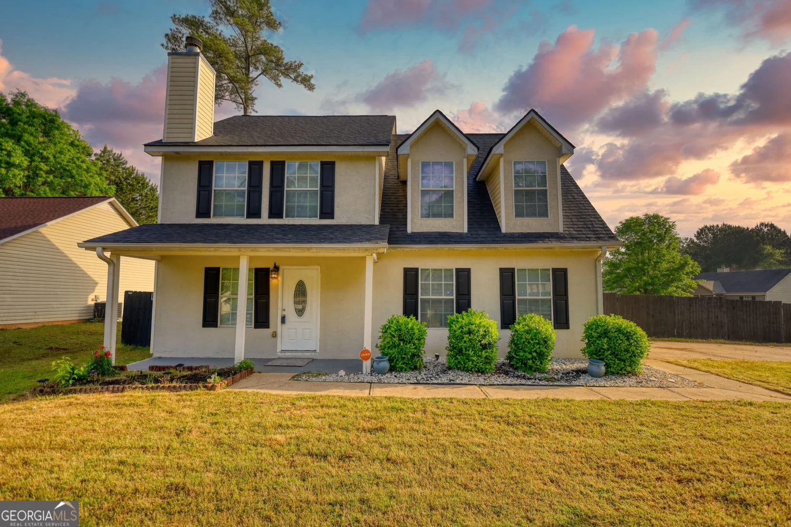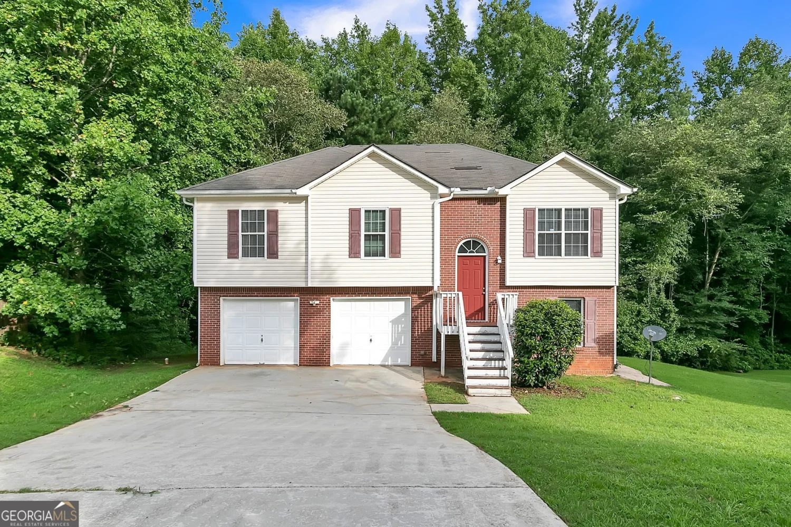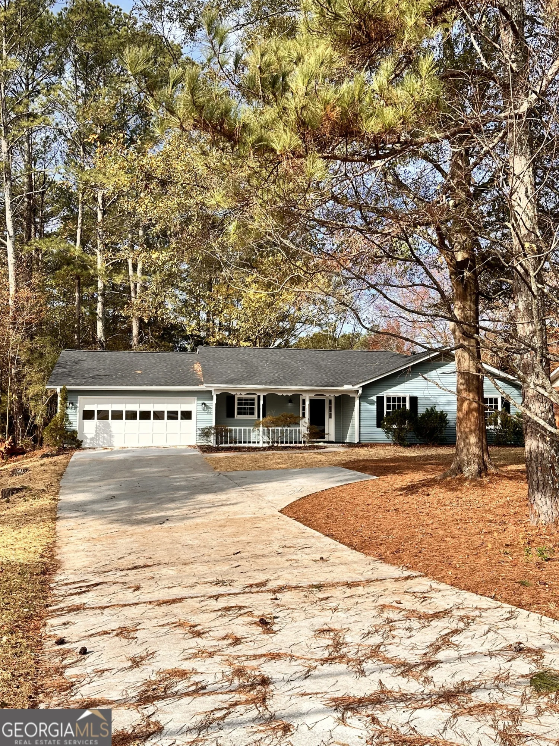2553 country club driveConyers, GA 30013
2553 country club driveConyers, GA 30013
Description
Lots of space in this 4 bedroom, 3 full bath partially renovated stately home. Walk into an open two story foyer, then head into the living room and separate dining. There is an additional eating area in the kitchen, along with the laundry room and access to the screened in patio. Also on this level is a den with brick fireplace, bedroom and a full bath. Renovations include: new countertops, LVP, carpet, and kitchen sink. The HVAC is new and the water heater is approximately two years old. Also within the last year the home received a fresh coat of interior paint. This home is being sold AS-IS ONLY.
Property Details for 2553 Country Club Drive
- Subdivision ComplexFieldstone
- Architectural StyleTraditional
- Num Of Parking Spaces2
- Parking FeaturesGarage, Kitchen Level
- Property AttachedNo
LISTING UPDATED:
- StatusActive
- MLS #10532533
- Days on Site0
- Taxes$2,629.36 / year
- MLS TypeResidential
- Year Built1972
- Lot Size0.60 Acres
- CountryNewton
LISTING UPDATED:
- StatusActive
- MLS #10532533
- Days on Site0
- Taxes$2,629.36 / year
- MLS TypeResidential
- Year Built1972
- Lot Size0.60 Acres
- CountryNewton
Building Information for 2553 Country Club Drive
- StoriesTwo
- Year Built1972
- Lot Size0.6000 Acres
Payment Calculator
Term
Interest
Home Price
Down Payment
The Payment Calculator is for illustrative purposes only. Read More
Property Information for 2553 Country Club Drive
Summary
Location and General Information
- Community Features: None
- Directions: GPS friendly.
- Coordinates: 33.616189,-83.962123
School Information
- Elementary School: Live Oak
- Middle School: Clements
- High School: Newton
Taxes and HOA Information
- Parcel Number: 0011A00000118000
- Tax Year: 2023
- Association Fee Includes: None
Virtual Tour
Parking
- Open Parking: No
Interior and Exterior Features
Interior Features
- Cooling: Central Air, Ceiling Fan(s)
- Heating: Central
- Appliances: Refrigerator, Oven/Range (Combo), Dishwasher
- Basement: None
- Fireplace Features: Family Room, Gas Starter
- Flooring: Carpet, Tile, Laminate
- Interior Features: Double Vanity, Separate Shower, Tile Bath, Entrance Foyer
- Levels/Stories: Two
- Kitchen Features: Breakfast Area, Solid Surface Counters
- Main Bedrooms: 1
- Bathrooms Total Integer: 3
- Main Full Baths: 1
- Bathrooms Total Decimal: 3
Exterior Features
- Construction Materials: Brick, Wood Siding
- Fencing: Back Yard, Chain Link
- Patio And Porch Features: Porch, Patio, Screened
- Roof Type: Composition
- Laundry Features: In Kitchen
- Pool Private: No
Property
Utilities
- Sewer: Septic Tank
- Utilities: Cable Available, Electricity Available, High Speed Internet, Water Available
- Water Source: Public
Property and Assessments
- Home Warranty: Yes
- Property Condition: Resale
Green Features
Lot Information
- Above Grade Finished Area: 2450
- Lot Features: Sloped
Multi Family
- Number of Units To Be Built: Square Feet
Rental
Rent Information
- Land Lease: Yes
Public Records for 2553 Country Club Drive
Tax Record
- 2023$2,629.36 ($219.11 / month)
Home Facts
- Beds4
- Baths3
- Total Finished SqFt2,450 SqFt
- Above Grade Finished2,450 SqFt
- StoriesTwo
- Lot Size0.6000 Acres
- StyleSingle Family Residence
- Year Built1972
- APN0011A00000118000
- CountyNewton
- Fireplaces1


