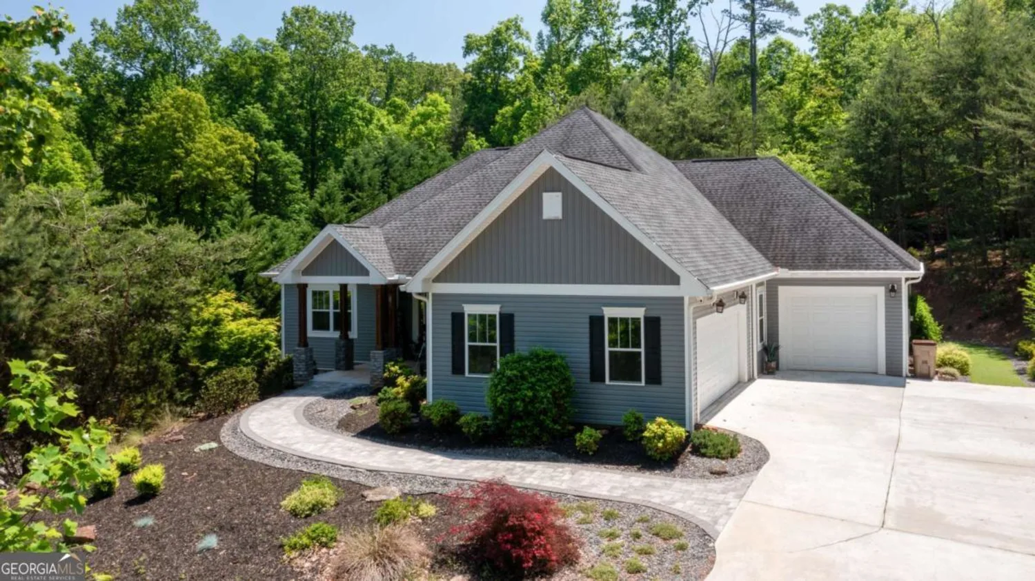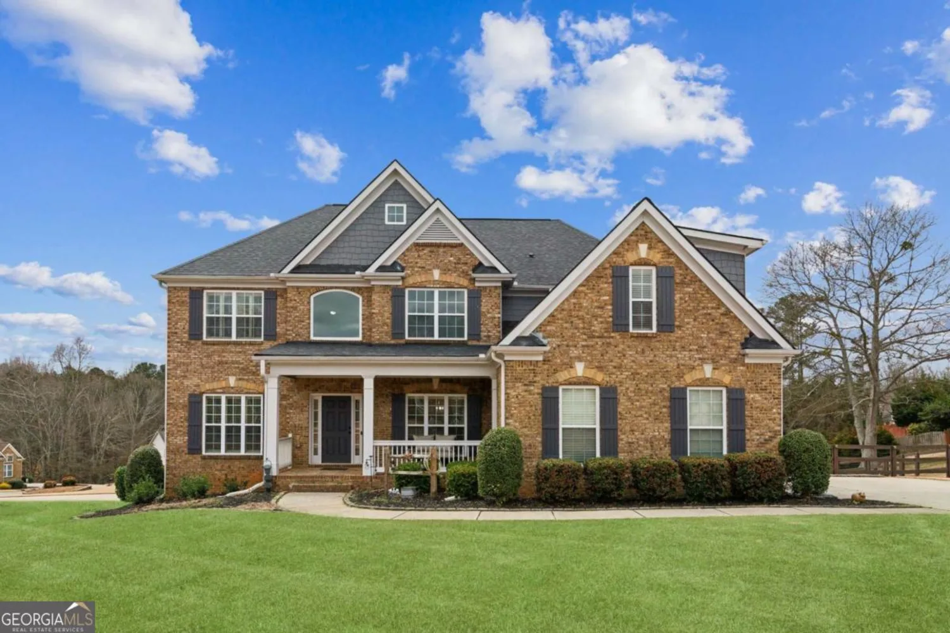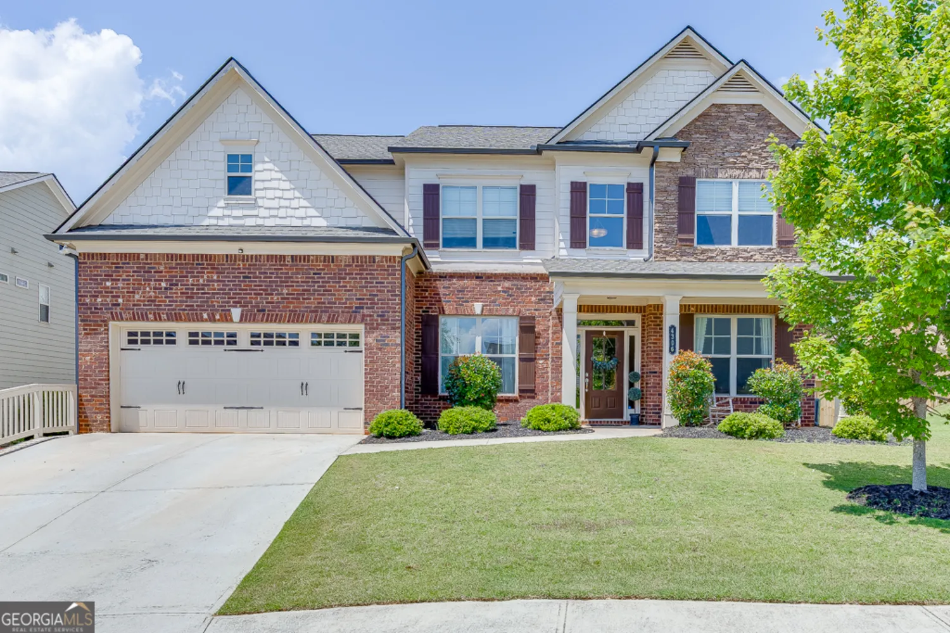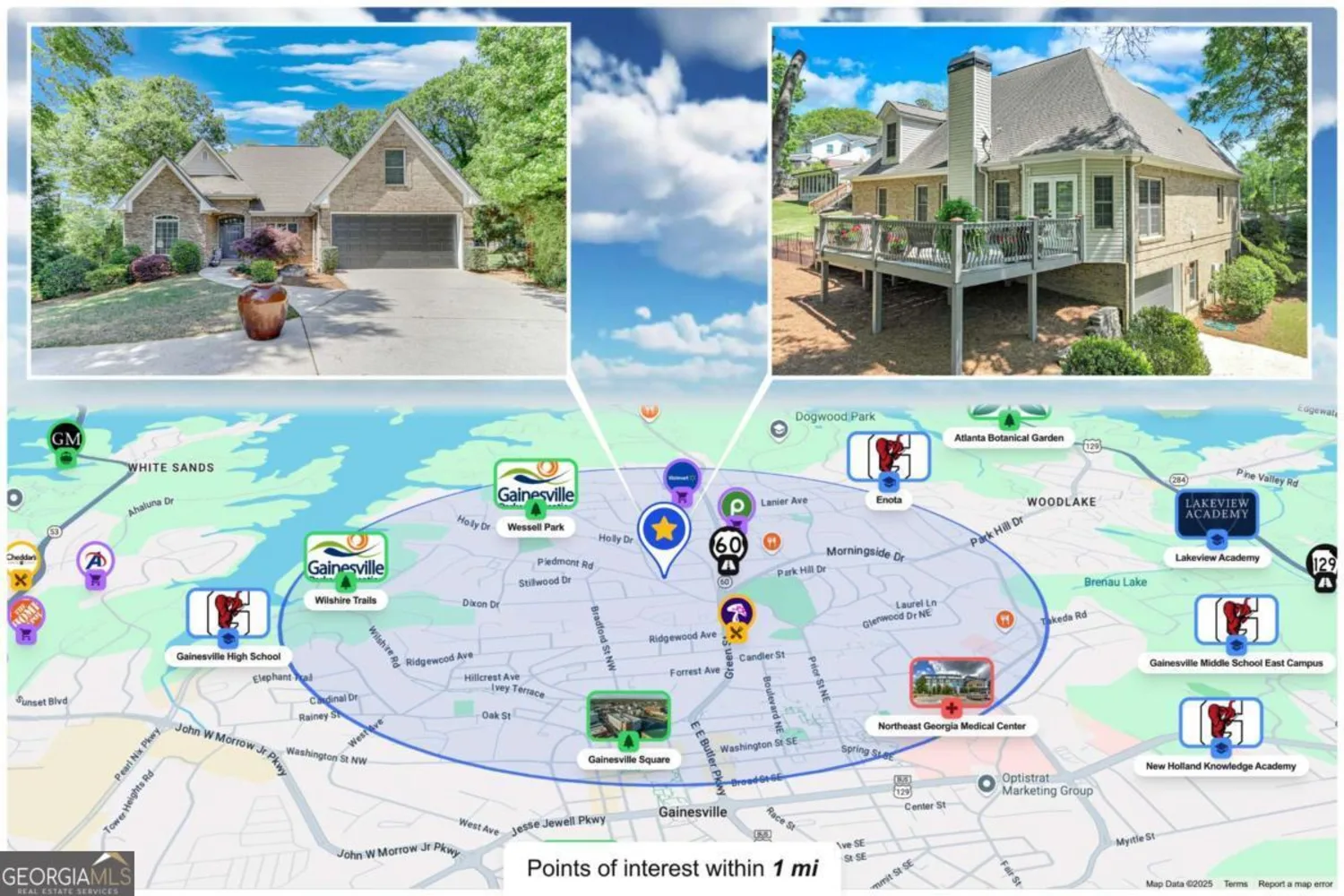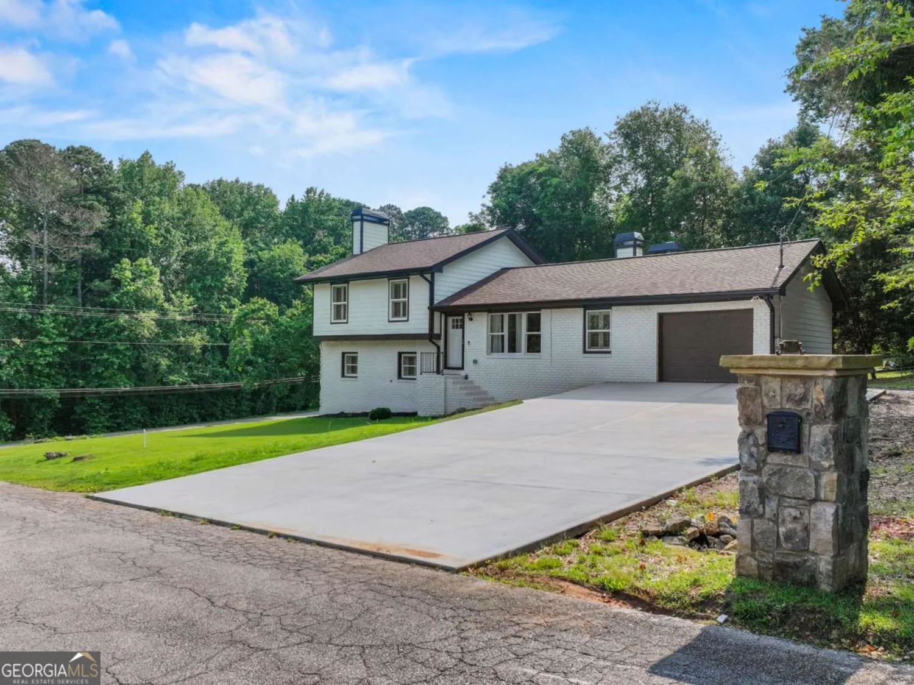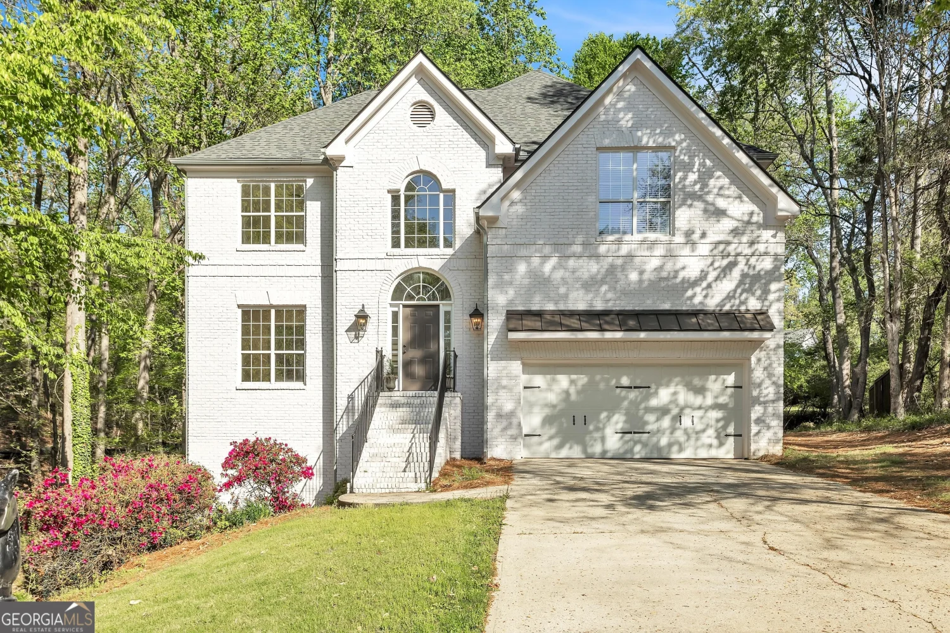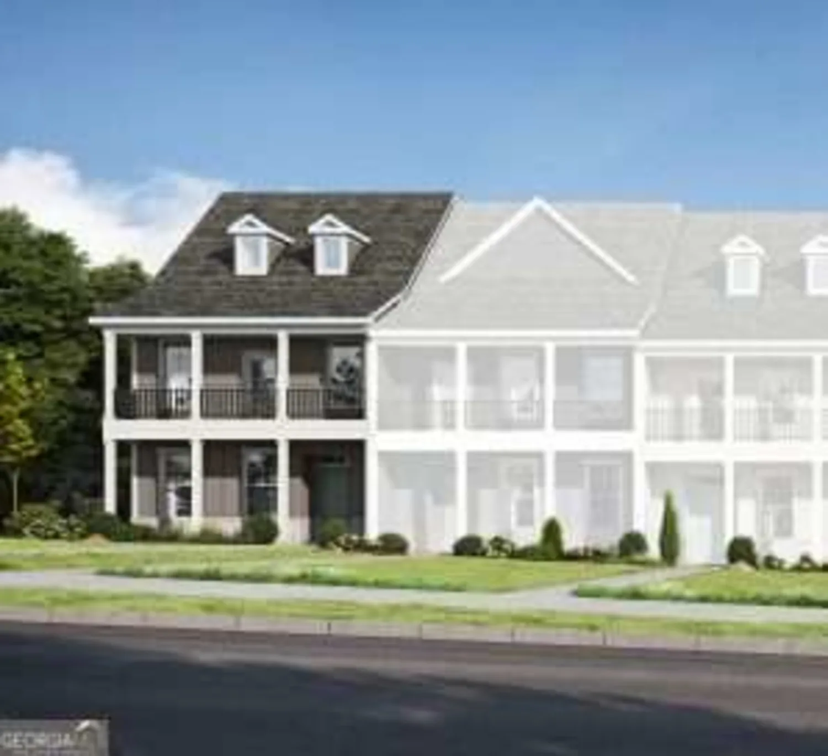2603 parkside wayGainesville, GA 30507
2603 parkside wayGainesville, GA 30507
Description
Now building this thoughtfully designed 5-bedroom, 4-bath Wesley home featuring nearly 3,000 sq ft of stylish living space complete with a 3-car garage, porch & patio. Inside a 2-story family room with main-level bedroom & full bath, marble fire place, granite countertops, 42"soft-close cabinets, LVP flooring & stainless steel appliances. Owner's suite upstairs includes dual vanities and closets, laundry room and three other spacious bedrooms & 2 additional baths. Enjoy resort-style amenities including state-of-the-art clubhouse, swim center, tennis & pickle ball courts, disc golf, scenic trails, great lawn with a pavillion, charming passive parks and even a dog park! Prime location near Lake Lanier and downtown Gainesville.
Property Details for 2603 Parkside Way
- Subdivision ComplexThe Manor at Gainesville Township
- Architectural StyleCraftsman
- Num Of Parking Spaces3
- Parking FeaturesGarage, Garage Door Opener
- Property AttachedYes
- Waterfront FeaturesNo Dock Or Boathouse
LISTING UPDATED:
- StatusActive
- MLS #10532555
- Days on Site9
- Taxes$5,650 / year
- HOA Fees$1,500 / month
- MLS TypeResidential
- Year Built2025
- Lot Size0.27 Acres
- CountryHall
LISTING UPDATED:
- StatusActive
- MLS #10532555
- Days on Site9
- Taxes$5,650 / year
- HOA Fees$1,500 / month
- MLS TypeResidential
- Year Built2025
- Lot Size0.27 Acres
- CountryHall
Building Information for 2603 Parkside Way
- StoriesTwo
- Year Built2025
- Lot Size0.2690 Acres
Payment Calculator
Term
Interest
Home Price
Down Payment
The Payment Calculator is for illustrative purposes only. Read More
Property Information for 2603 Parkside Way
Summary
Location and General Information
- Community Features: Clubhouse, Fitness Center, Park, Playground, Pool, Sidewalks, Tennis Court(s)
- Directions: From Atlanta - Take I-85N to exit 113 toward Gainesvile onto I-985N Gainesville Hwy. Take exit 24 onto GA-369 and continue to2490 Old Cornelia Hwy.
- Coordinates: 34.303169,-83.774212
School Information
- Elementary School: New Holland
- Middle School: Gainesville
- High School: Gainesville
Taxes and HOA Information
- Parcel Number: 15033 000005
- Tax Year: 2024
- Association Fee Includes: Maintenance Grounds, Swimming, Tennis
Virtual Tour
Parking
- Open Parking: No
Interior and Exterior Features
Interior Features
- Cooling: Ceiling Fan(s), Electric
- Heating: Natural Gas
- Appliances: Cooktop, Dishwasher, Disposal, Double Oven, Electric Water Heater, Microwave, Oven, Stainless Steel Appliance(s)
- Basement: None
- Fireplace Features: Other
- Flooring: Carpet
- Interior Features: Double Vanity, High Ceilings, Separate Shower, Soaking Tub, Tile Bath, Walk-In Closet(s)
- Levels/Stories: Two
- Kitchen Features: Breakfast Area, Kitchen Island, Walk-in Pantry
- Foundation: Slab
- Main Bedrooms: 1
- Bathrooms Total Integer: 4
- Main Full Baths: 1
- Bathrooms Total Decimal: 4
Exterior Features
- Construction Materials: Brick, Concrete
- Patio And Porch Features: Patio, Porch
- Roof Type: Other
- Security Features: Smoke Detector(s)
- Laundry Features: Upper Level
- Pool Private: No
Property
Utilities
- Sewer: Public Sewer
- Utilities: Cable Available, Electricity Available, High Speed Internet, Phone Available, Sewer Available, Water Available
- Water Source: Public
- Electric: 220 Volts
Property and Assessments
- Home Warranty: Yes
- Property Condition: Under Construction
Green Features
Lot Information
- Above Grade Finished Area: 2900
- Common Walls: No Common Walls
- Lot Features: None
- Waterfront Footage: No Dock Or Boathouse
Multi Family
- Number of Units To Be Built: Square Feet
Rental
Rent Information
- Land Lease: Yes
Public Records for 2603 Parkside Way
Tax Record
- 2024$5,650.00 ($470.83 / month)
Home Facts
- Beds5
- Baths4
- Total Finished SqFt2,900 SqFt
- Above Grade Finished2,900 SqFt
- StoriesTwo
- Lot Size0.2690 Acres
- StyleSingle Family Residence
- Year Built2025
- APN15033 000005
- CountyHall
- Fireplaces1


