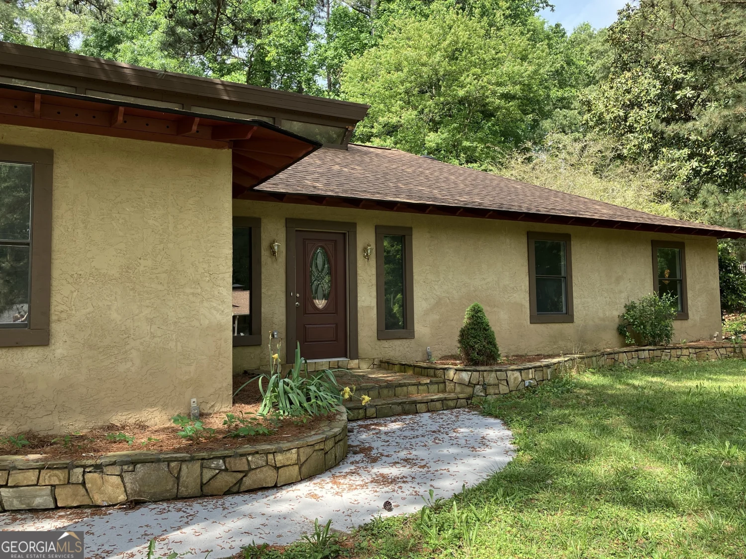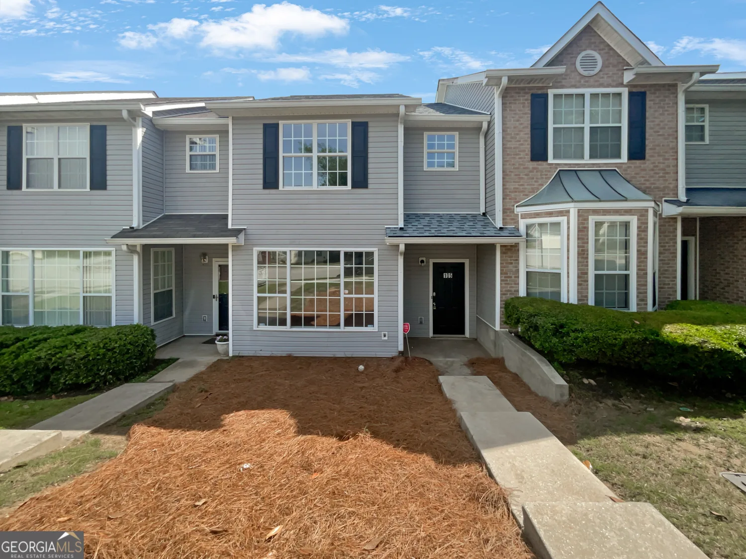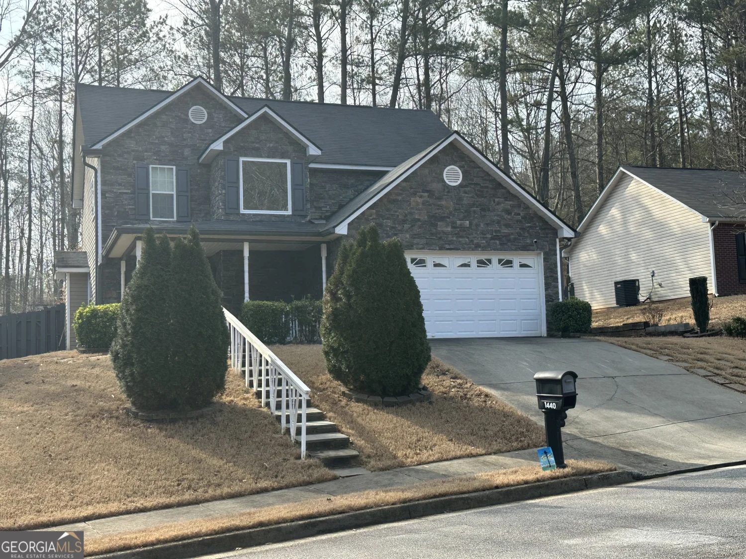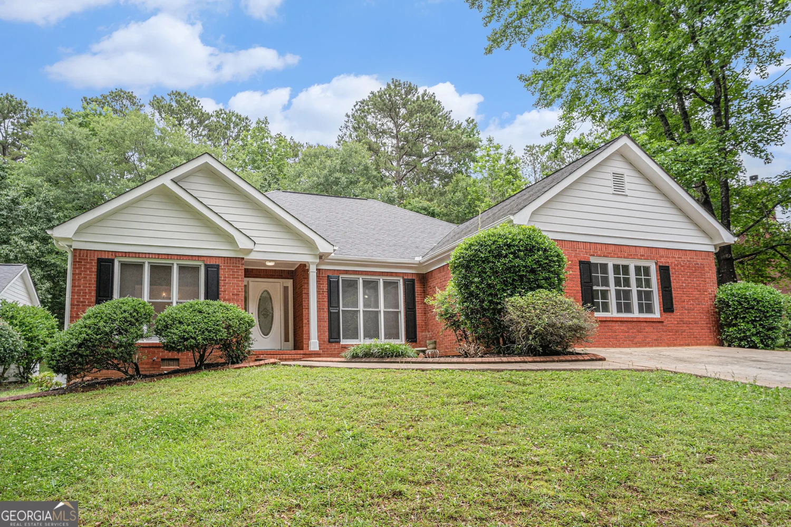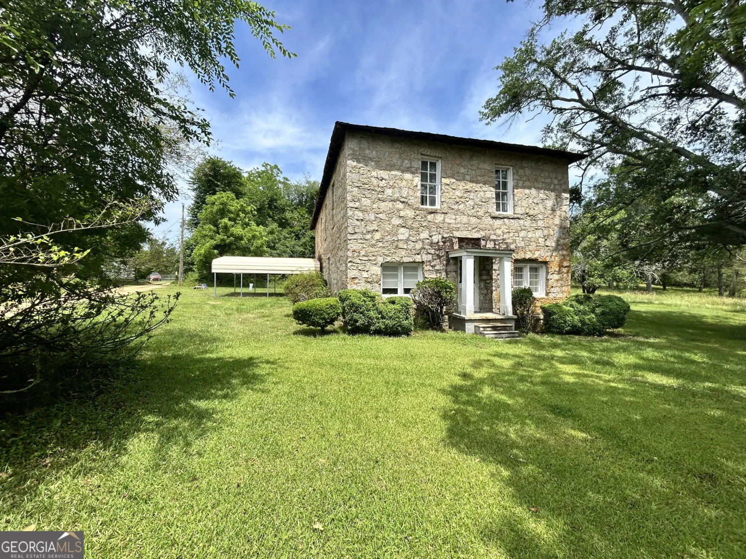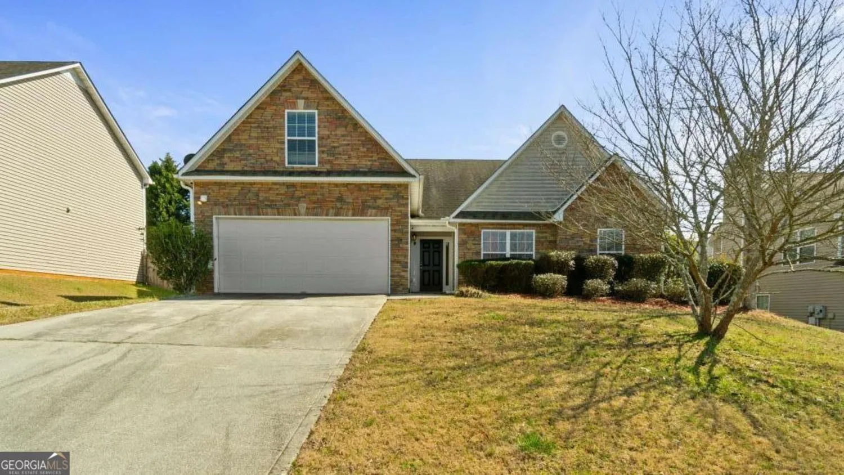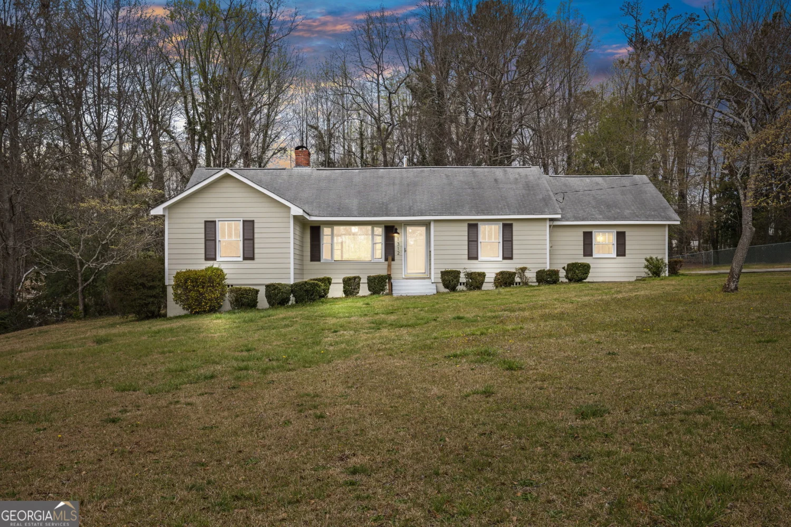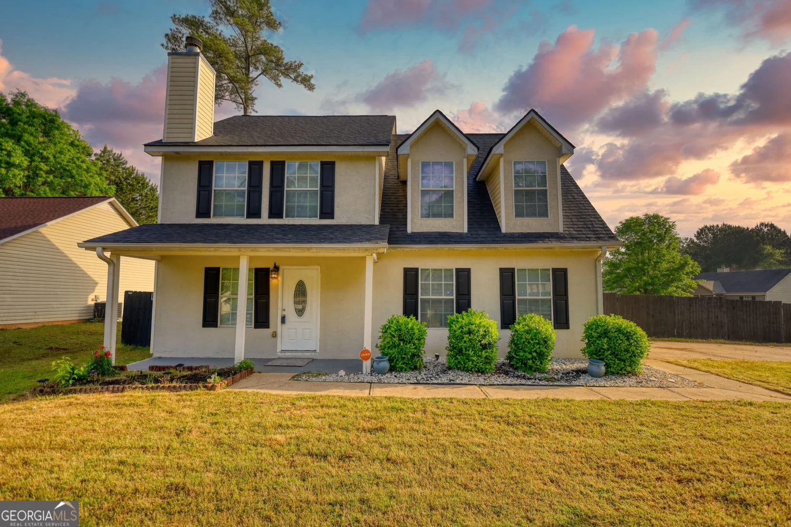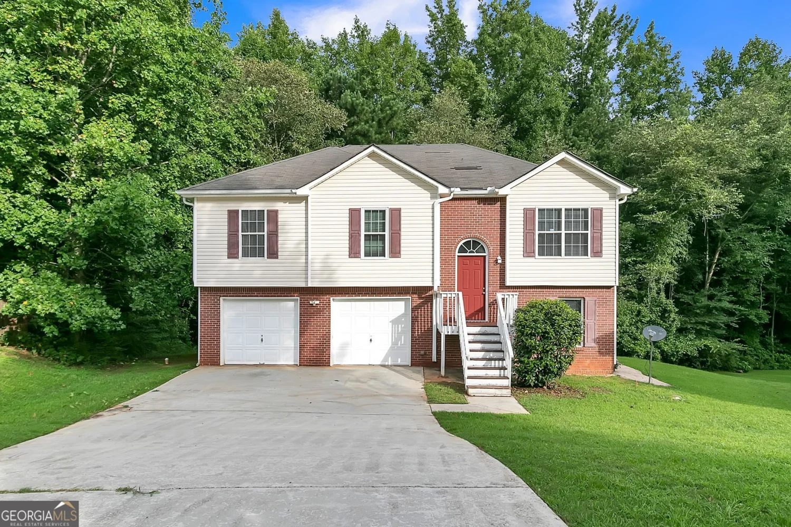803 cedar lake drive seConyers, GA 30094
803 cedar lake drive seConyers, GA 30094
Description
This 3-bedroom, 2-bath split-foyer home is located in the established Cedar Brook community of Conyers. The main living space features a traditional layout with a stone-counter kitchen, a family room with fireplace, and ample natural light throughout. Downstairs, the lower level includes a two-car garage with additional space for storage or workspace. The home sits on a level corner lot and offers great potential for owner-occupants or investors. Convenient to shopping, schools, and major commuter routes in Rockdale County.
Property Details for 803 Cedar Lake Drive SE
- Subdivision ComplexCEDAR BROOK SEC U1
- Architectural StyleBrick Front, Traditional
- ExteriorOther
- Num Of Parking Spaces2
- Parking FeaturesGarage
- Property AttachedYes
LISTING UPDATED:
- StatusActive
- MLS #10532651
- Days on Site0
- Taxes$4,265 / year
- MLS TypeResidential
- Year Built1984
- Lot Size0.46 Acres
- CountryRockdale
LISTING UPDATED:
- StatusActive
- MLS #10532651
- Days on Site0
- Taxes$4,265 / year
- MLS TypeResidential
- Year Built1984
- Lot Size0.46 Acres
- CountryRockdale
Building Information for 803 Cedar Lake Drive SE
- StoriesMulti/Split
- Year Built1984
- Lot Size0.4590 Acres
Payment Calculator
Term
Interest
Home Price
Down Payment
The Payment Calculator is for illustrative purposes only. Read More
Property Information for 803 Cedar Lake Drive SE
Summary
Location and General Information
- Community Features: None
- Directions: From GA-20 W, turn right onto Bell Road SE. Then turn left onto Cedar Brook Drive SE. Continue to Cedar Lake Drive SE and turn right. The home will be on the left in the Cedar Brook Sec U1 subdivision.
- Coordinates: 33.55994,-84.023001
School Information
- Elementary School: Barksdale
- Middle School: Gen Ray Davis
- High School: Salem
Taxes and HOA Information
- Parcel Number: 051C010108
- Tax Year: 2024
- Association Fee Includes: None
Virtual Tour
Parking
- Open Parking: No
Interior and Exterior Features
Interior Features
- Cooling: Central Air
- Heating: Natural Gas
- Appliances: Dishwasher, Refrigerator
- Basement: None
- Fireplace Features: Family Room, Wood Burning Stove
- Flooring: Carpet, Laminate
- Interior Features: Master On Main Level, Other
- Levels/Stories: Multi/Split
- Kitchen Features: Breakfast Area, Breakfast Bar, Solid Surface Counters
- Foundation: Pillar/Post/Pier
- Bathrooms Total Integer: 2
- Bathrooms Total Decimal: 2
Exterior Features
- Construction Materials: Vinyl Siding
- Patio And Porch Features: Deck
- Roof Type: Composition
- Security Features: Security System
- Laundry Features: Other
- Pool Private: No
Property
Utilities
- Sewer: Public Sewer
- Utilities: Electricity Available
- Water Source: Public
Property and Assessments
- Home Warranty: Yes
- Property Condition: Resale
Green Features
Lot Information
- Above Grade Finished Area: 1478
- Common Walls: No Common Walls
- Lot Features: Level, Private
Multi Family
- Number of Units To Be Built: Square Feet
Rental
Rent Information
- Land Lease: Yes
Public Records for 803 Cedar Lake Drive SE
Tax Record
- 2024$4,265.00 ($355.42 / month)
Home Facts
- Beds3
- Baths2
- Total Finished SqFt1,478 SqFt
- Above Grade Finished1,478 SqFt
- StoriesMulti/Split
- Lot Size0.4590 Acres
- StyleSingle Family Residence
- Year Built1984
- APN051C010108
- CountyRockdale
- Fireplaces1


