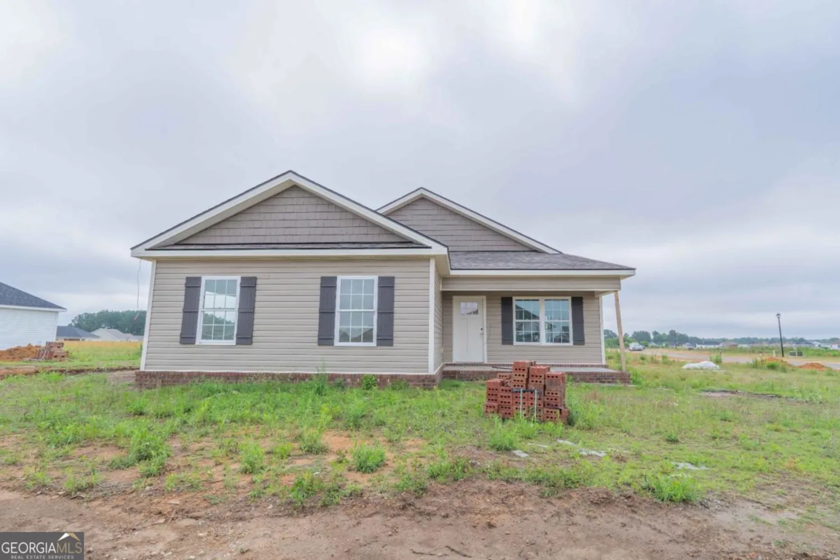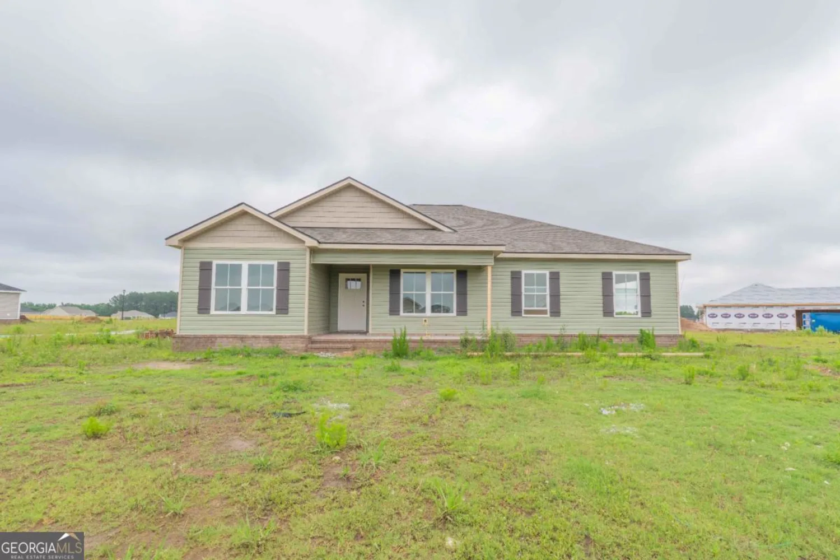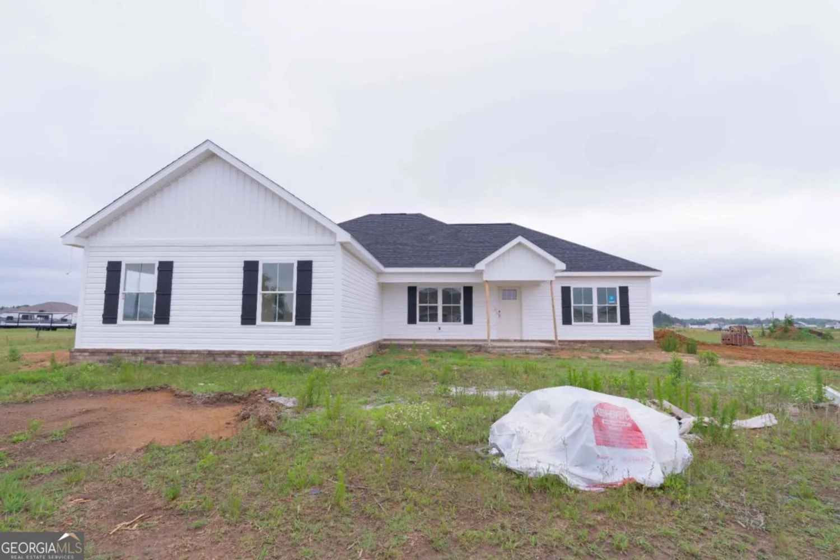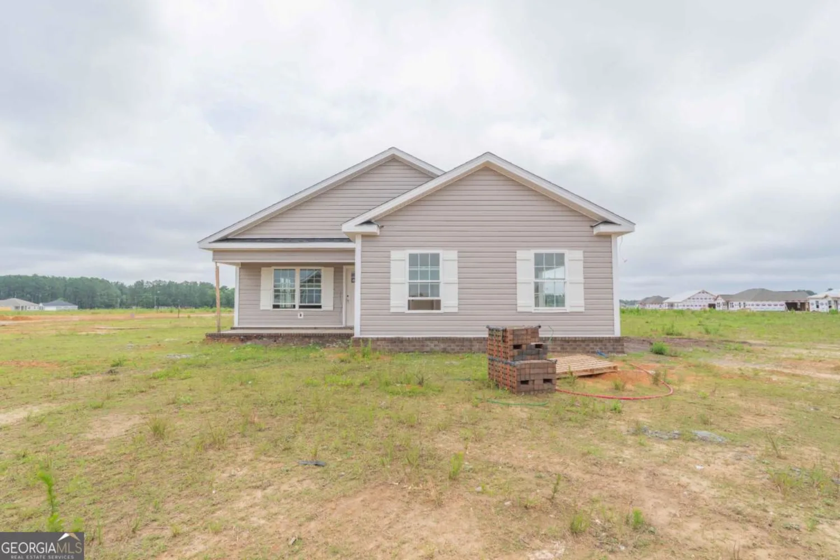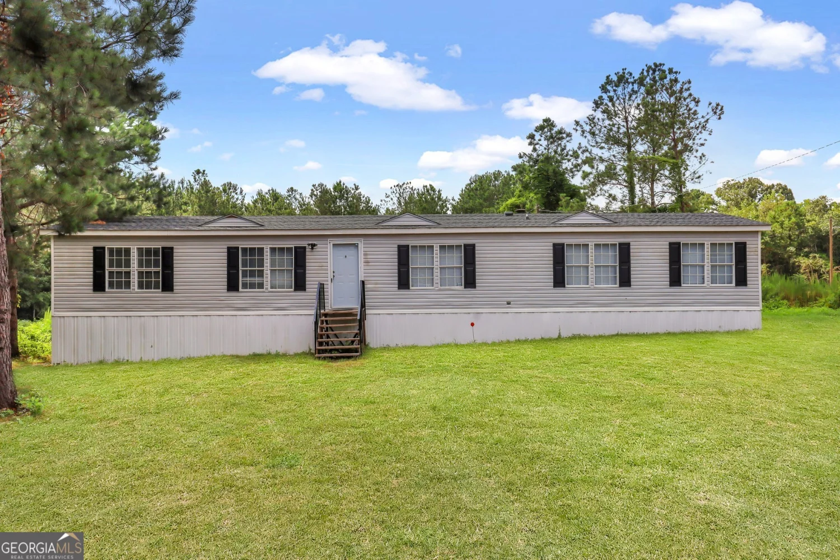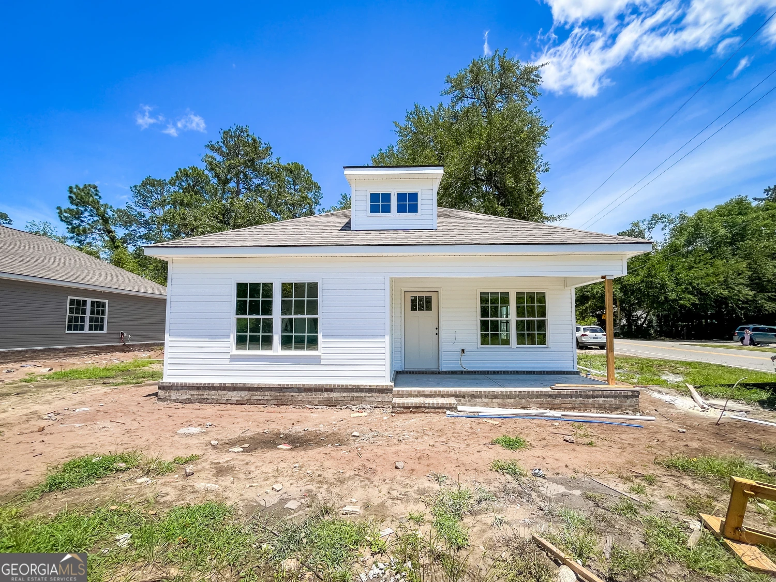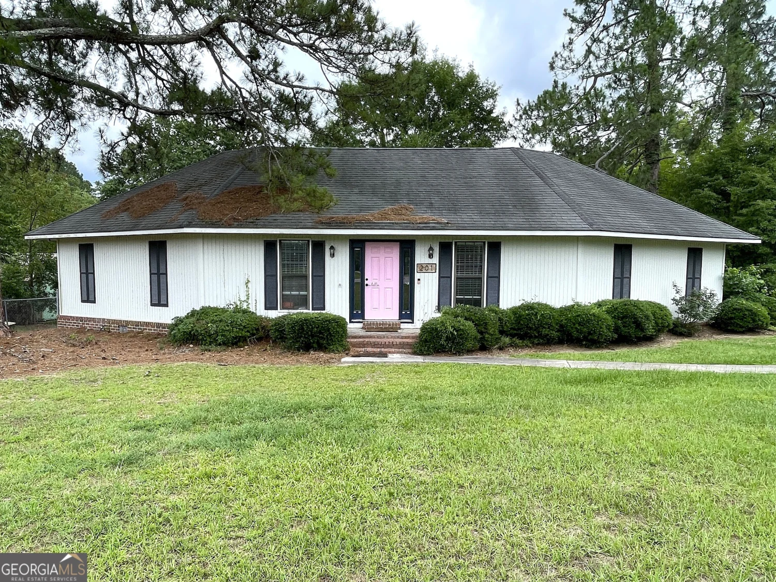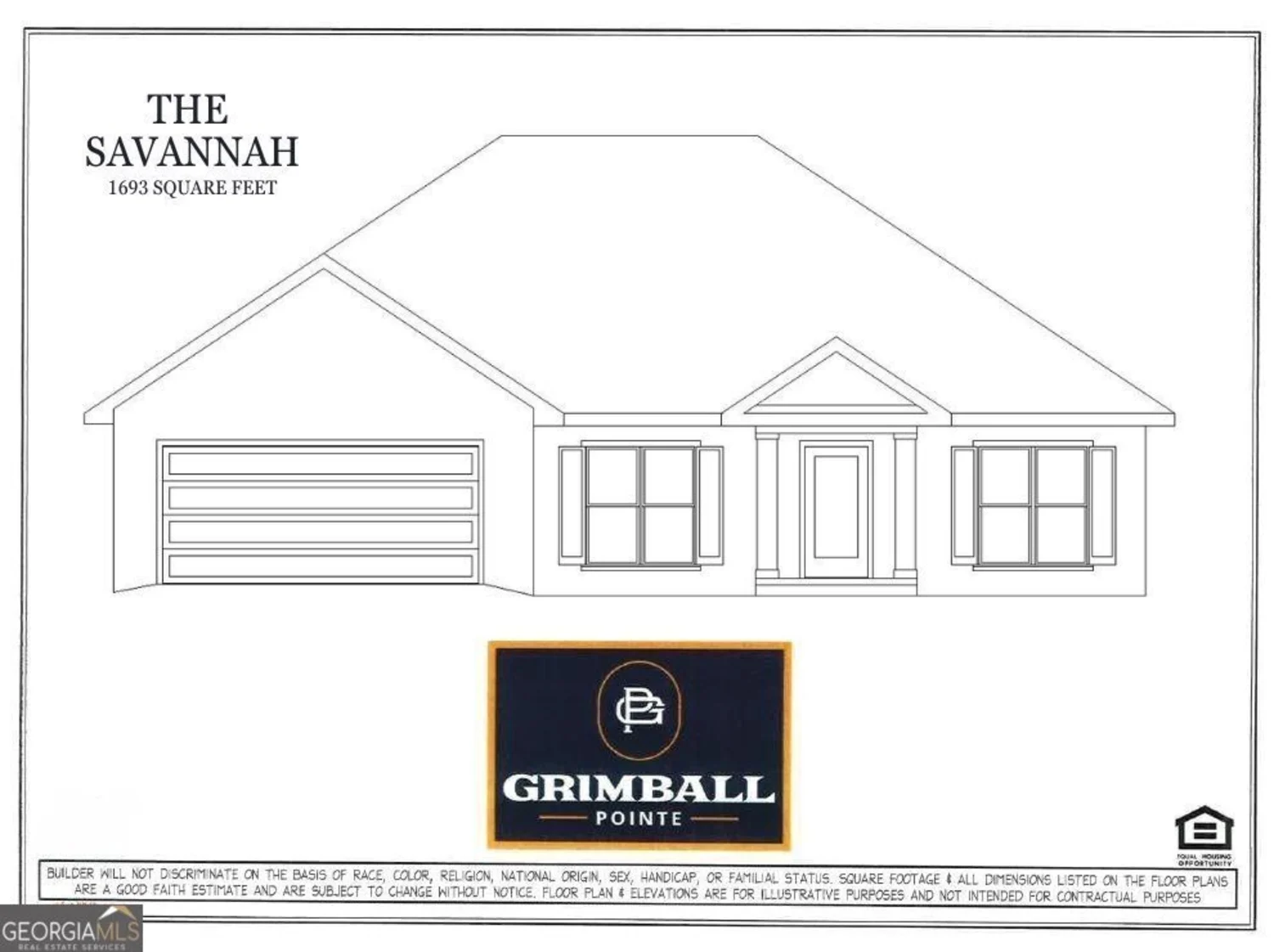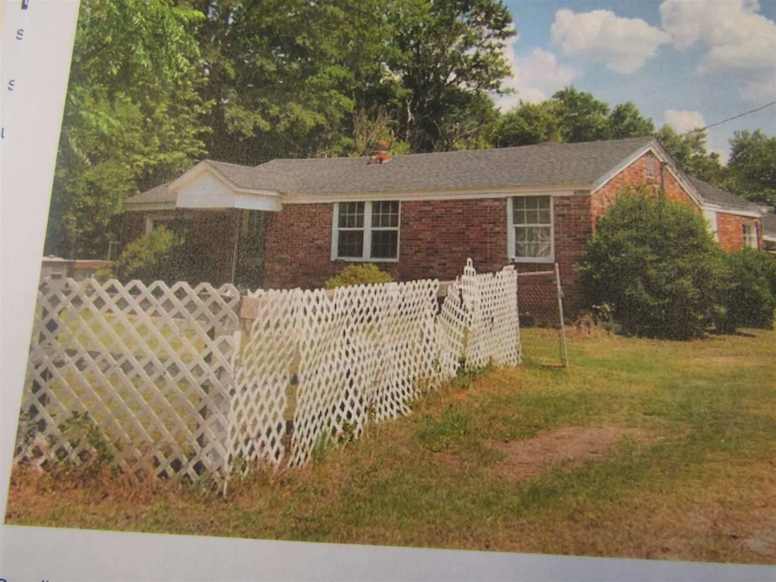133 avalon traceStatesboro, GA 30458
133 avalon traceStatesboro, GA 30458
Description
You spoke and we listened! Avalon Trace offers low country style cottages with elevated finishes perfect for young professionals, empty nesters, and many others...all for under $255,000! The Avalon Trace neighborhood is conveniently located in Statesboro Georgia and is the first of its kind for our area. New, well-designed two-bedroom floor plans are quality built homes with James Hardie cement siding, custom cabinets with granite countertops in the kitchen and baths, luxury vinyl plank throughout, upgraded lighting packages, framed bath mirrors, pantry, walk-in closets, and porches for morning coffee. Best of all, you can make treasured memories without using your precious time to maintain your yard. Al exterior yards &common areas will be meticulously maintained by the HOA at a reasonable cost. You've earned this lifestyle! Our agents will work with you to choose from one of our five floor plans and help you select finishes to make this feel like YOUR custom home. With only 52 lots, this community will sell out quickly, so call our agents today!
Property Details for 133 Avalon Trace
- Subdivision ComplexAvalon Trace
- Architectural StyleTraditional
- Num Of Parking Spaces3
- Parking FeaturesParking Pad
- Property AttachedNo
LISTING UPDATED:
- StatusActive
- MLS #10532717
- Days on Site0
- HOA Fees$600 / month
- MLS TypeResidential
- Year Built2025
- CountryBulloch
LISTING UPDATED:
- StatusActive
- MLS #10532717
- Days on Site0
- HOA Fees$600 / month
- MLS TypeResidential
- Year Built2025
- CountryBulloch
Building Information for 133 Avalon Trace
- StoriesOne
- Year Built2025
- Lot Size0.0000 Acres
Payment Calculator
Term
Interest
Home Price
Down Payment
The Payment Calculator is for illustrative purposes only. Read More
Property Information for 133 Avalon Trace
Summary
Location and General Information
- Community Features: Street Lights
- Directions: Take HWY 301S and turn right on Coley Boyd Rd, turn left at Avalon Sign before Farmington West.
- Coordinates: 32.4247,-81.7992
School Information
- Elementary School: Langston Chapel
- Middle School: Langston Chapel
- High School: Statesboro
Taxes and HOA Information
- Parcel Number: 061 000014 000
- Tax Year: 2024
- Association Fee Includes: Maintenance Grounds, Private Roads
Virtual Tour
Parking
- Open Parking: Yes
Interior and Exterior Features
Interior Features
- Cooling: Central Air, Electric
- Heating: Central, Electric
- Appliances: Dishwasher, Microwave, Oven/Range (Combo), Stainless Steel Appliance(s)
- Basement: None
- Flooring: Vinyl
- Interior Features: Double Vanity, Walk-In Closet(s)
- Levels/Stories: One
- Main Bedrooms: 2
- Bathrooms Total Integer: 2
- Main Full Baths: 2
- Bathrooms Total Decimal: 2
Exterior Features
- Construction Materials: Vinyl Siding
- Roof Type: Composition
- Laundry Features: Laundry Closet
- Pool Private: No
Property
Utilities
- Sewer: Septic Tank
- Utilities: Cable Available, Electricity Available, High Speed Internet, Water Available
- Water Source: Shared Well
Property and Assessments
- Home Warranty: Yes
- Property Condition: New Construction
Green Features
- Green Energy Efficient: Insulation, Windows
Lot Information
- Above Grade Finished Area: 1201
- Lot Features: Cul-De-Sac
Multi Family
- Number of Units To Be Built: Square Feet
Rental
Rent Information
- Land Lease: Yes
Public Records for 133 Avalon Trace
Tax Record
- 2024$0.00 ($0.00 / month)
Home Facts
- Beds2
- Baths2
- Total Finished SqFt1,201 SqFt
- Above Grade Finished1,201 SqFt
- StoriesOne
- Lot Size0.0000 Acres
- StyleSingle Family Residence
- Year Built2025
- APN061 000014 000
- CountyBulloch


