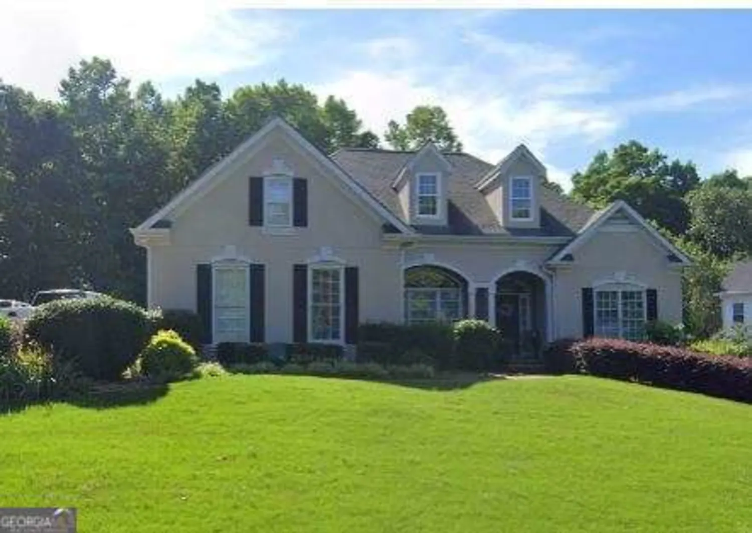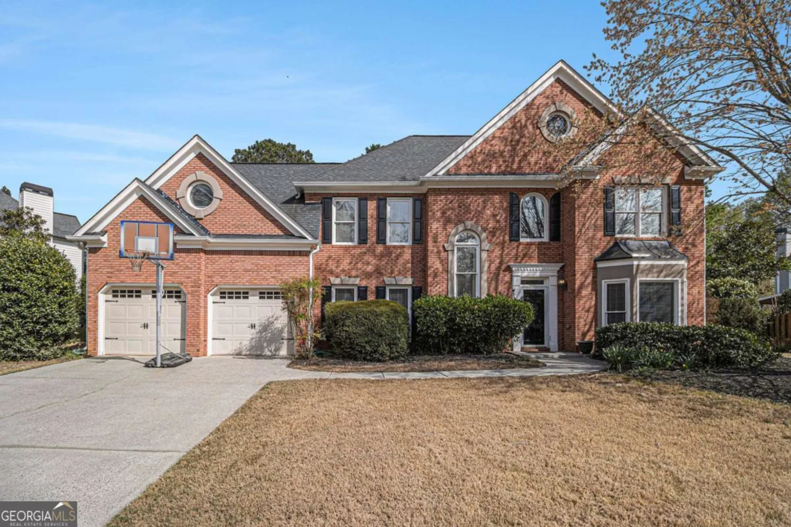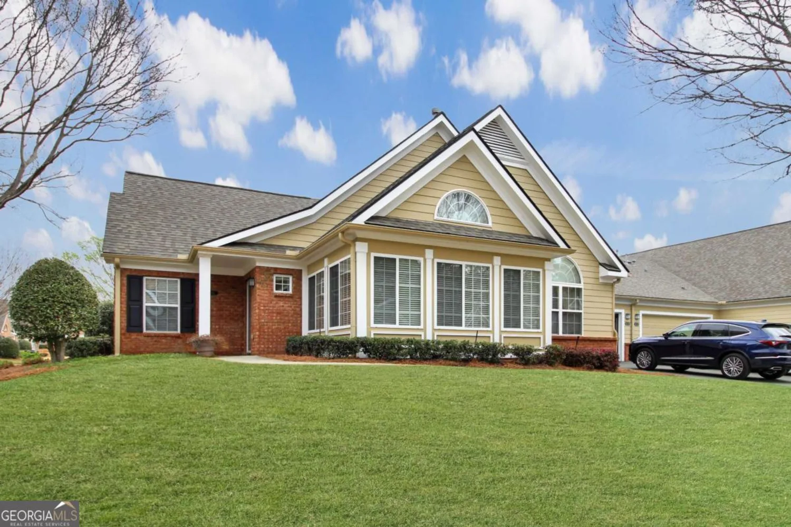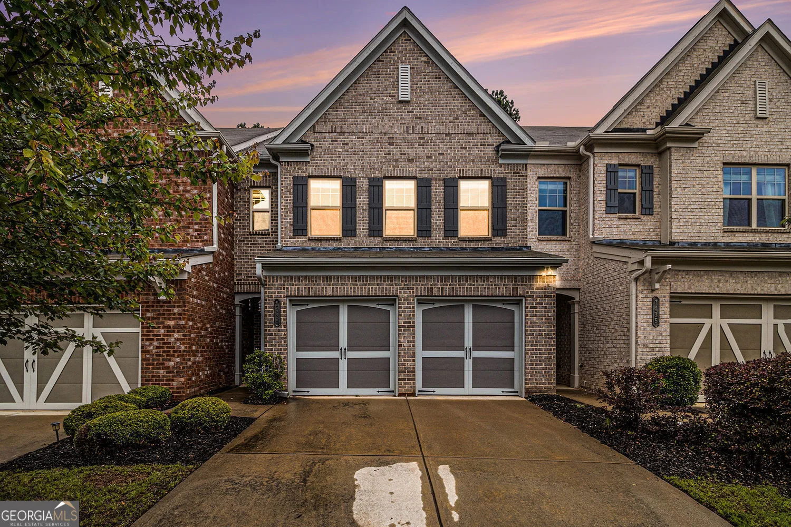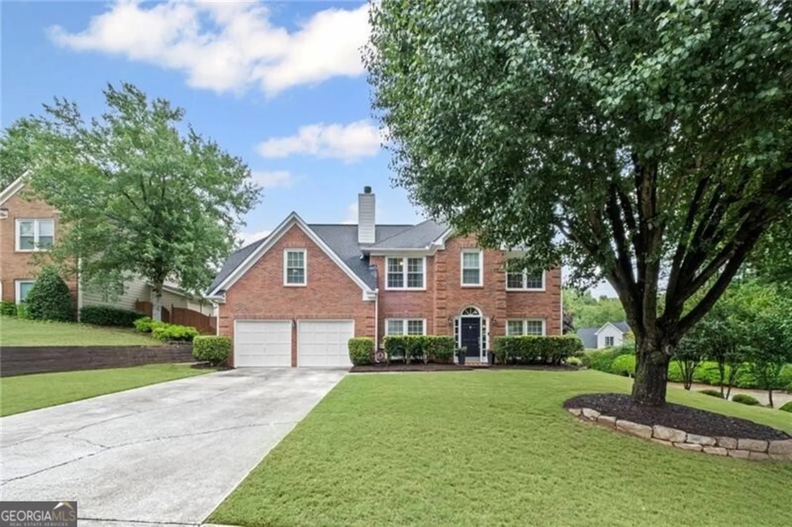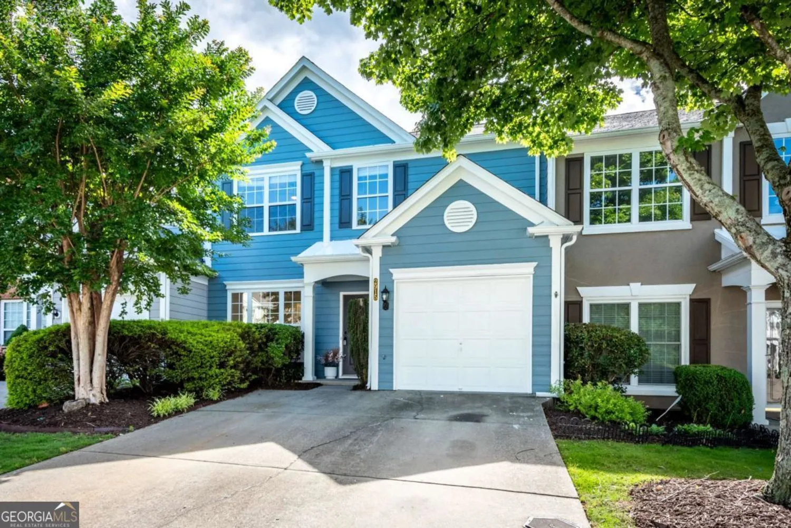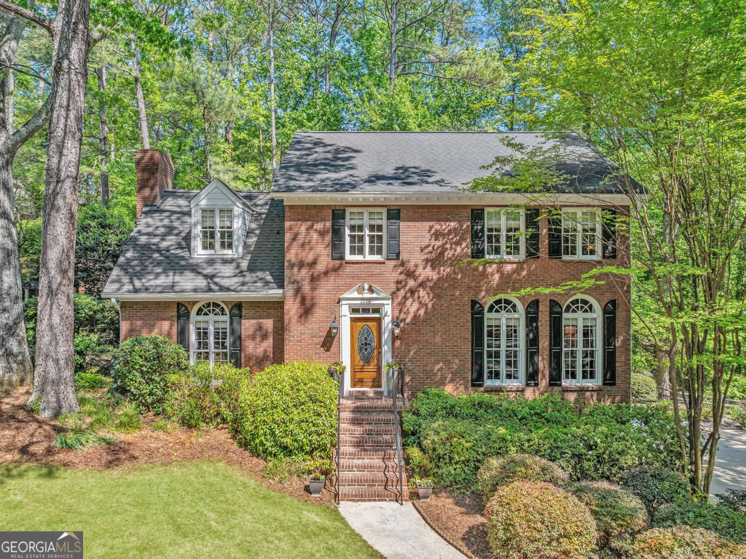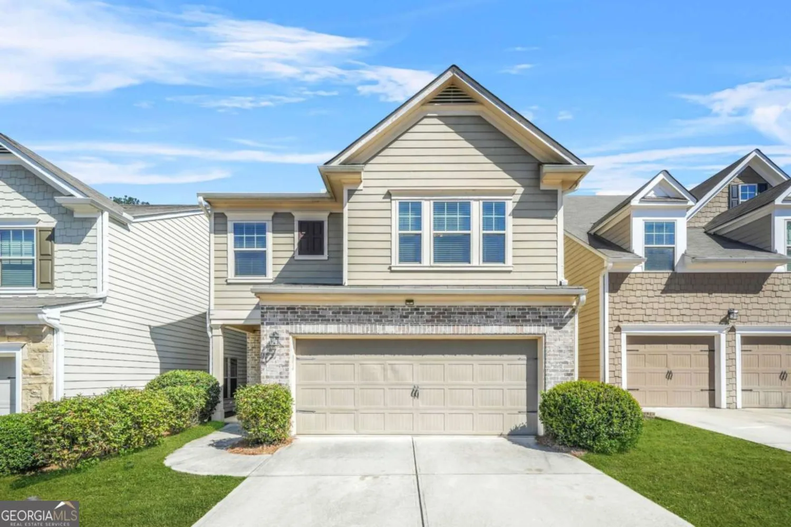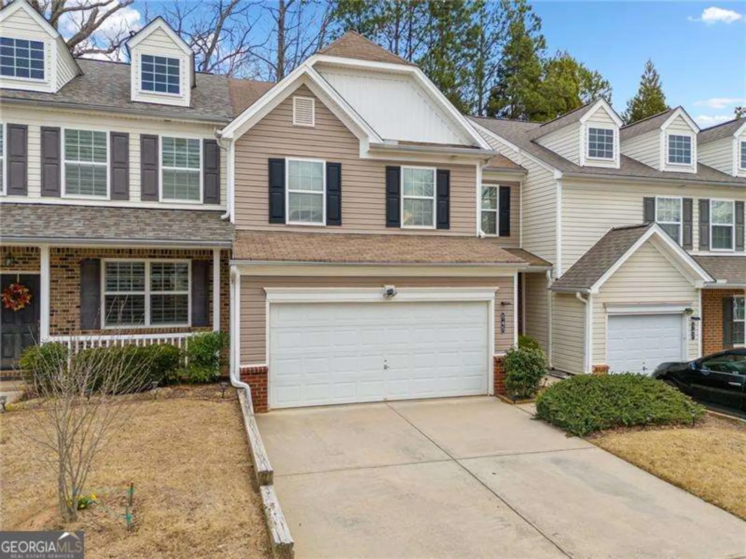5720 kennemore driveAlpharetta, GA 30004
5720 kennemore driveAlpharetta, GA 30004
Description
This ranch home is only 2 miles from Ga 400 . Location! Location! Location! Forsyth county taxes! Close to shopping, dining and the Greenway. Open floorplan with large bedrooms. Private back yard. Hard surface flooring throughout. Brick front with hardi siding on 3 sides.
Property Details for 5720 KENNEMORE Drive
- Subdivision ComplexShepherds Pond
- Architectural StyleBrick Front, Traditional
- Num Of Parking Spaces2
- Parking FeaturesAttached, Garage, Garage Door Opener, Kitchen Level
- Property AttachedYes
LISTING UPDATED:
- StatusActive
- MLS #10532820
- Days on Site0
- Taxes$1,228 / year
- HOA Fees$610 / month
- MLS TypeResidential
- Year Built1998
- Lot Size0.31 Acres
- CountryForsyth
LISTING UPDATED:
- StatusActive
- MLS #10532820
- Days on Site0
- Taxes$1,228 / year
- HOA Fees$610 / month
- MLS TypeResidential
- Year Built1998
- Lot Size0.31 Acres
- CountryForsyth
Building Information for 5720 KENNEMORE Drive
- StoriesOne
- Year Built1998
- Lot Size0.3100 Acres
Payment Calculator
Term
Interest
Home Price
Down Payment
The Payment Calculator is for illustrative purposes only. Read More
Property Information for 5720 KENNEMORE Drive
Summary
Location and General Information
- Community Features: Pool, Tennis Court(s)
- Directions: Ga 400 North (Exit 12B) Turn Right onto Union Hill Rd. Slight Right at light. Turn into Shepherds Pond on Right. Turn Left onto Kennemore Dr.
- Coordinates: 34.133319,-84.224781
School Information
- Elementary School: Brandywine
- Middle School: Desana
- High School: Denmark
Taxes and HOA Information
- Parcel Number: 041 135
- Tax Year: 2024
- Association Fee Includes: Swimming, Tennis
Virtual Tour
Parking
- Open Parking: No
Interior and Exterior Features
Interior Features
- Cooling: Ceiling Fan(s), Central Air, Electric
- Heating: Forced Air, Natural Gas
- Appliances: Dishwasher, Disposal, Gas Water Heater, Microwave, Refrigerator
- Basement: None
- Fireplace Features: Factory Built, Gas Log, Gas Starter
- Flooring: Hardwood, Other, Tile
- Interior Features: High Ceilings, Master On Main Level, Split Bedroom Plan, Tray Ceiling(s), Walk-In Closet(s)
- Levels/Stories: One
- Window Features: Double Pane Windows
- Kitchen Features: Breakfast Area, Breakfast Room, Pantry, Solid Surface Counters, Walk-in Pantry
- Foundation: Slab
- Main Bedrooms: 3
- Bathrooms Total Integer: 2
- Main Full Baths: 2
- Bathrooms Total Decimal: 2
Exterior Features
- Accessibility Features: Accessible Entrance
- Construction Materials: Concrete
- Fencing: Back Yard, Front Yard
- Roof Type: Other
- Security Features: Smoke Detector(s)
- Laundry Features: Other
- Pool Private: No
Property
Utilities
- Sewer: Public Sewer
- Utilities: Cable Available, Electricity Available, High Speed Internet, Natural Gas Available, Phone Available, Sewer Available, Underground Utilities, Water Available
- Water Source: Public
Property and Assessments
- Home Warranty: Yes
- Property Condition: Resale
Green Features
Lot Information
- Above Grade Finished Area: 2397
- Common Walls: No Common Walls
- Lot Features: Private
Multi Family
- Number of Units To Be Built: Square Feet
Rental
Rent Information
- Land Lease: Yes
Public Records for 5720 KENNEMORE Drive
Tax Record
- 2024$1,228.00 ($102.33 / month)
Home Facts
- Beds3
- Baths2
- Total Finished SqFt2,397 SqFt
- Above Grade Finished2,397 SqFt
- StoriesOne
- Lot Size0.3100 Acres
- StyleSingle Family Residence
- Year Built1998
- APN041 135
- CountyForsyth
- Fireplaces1


