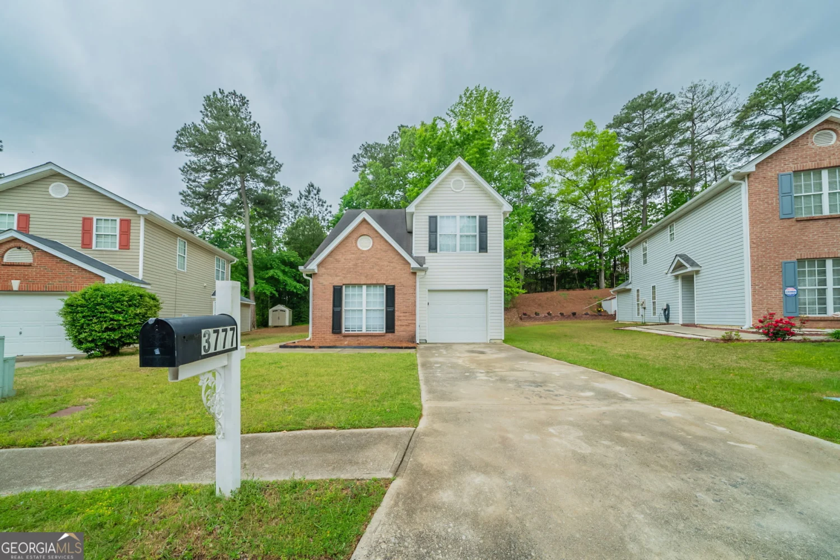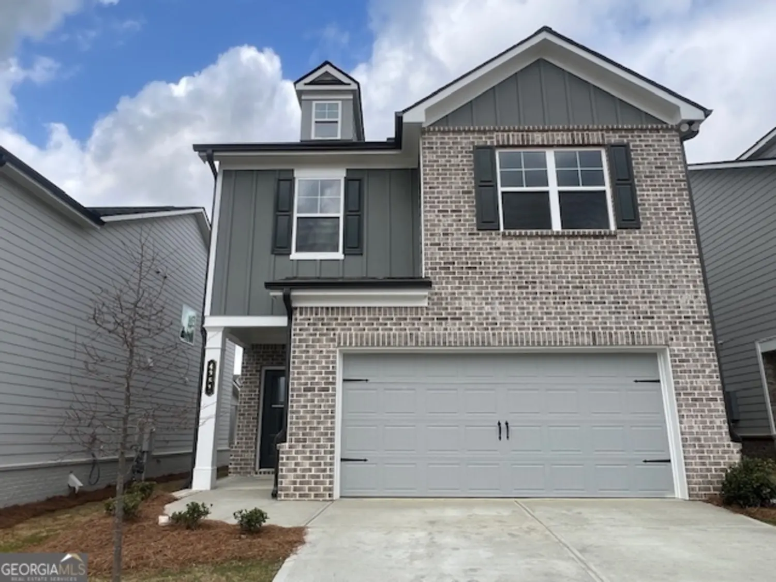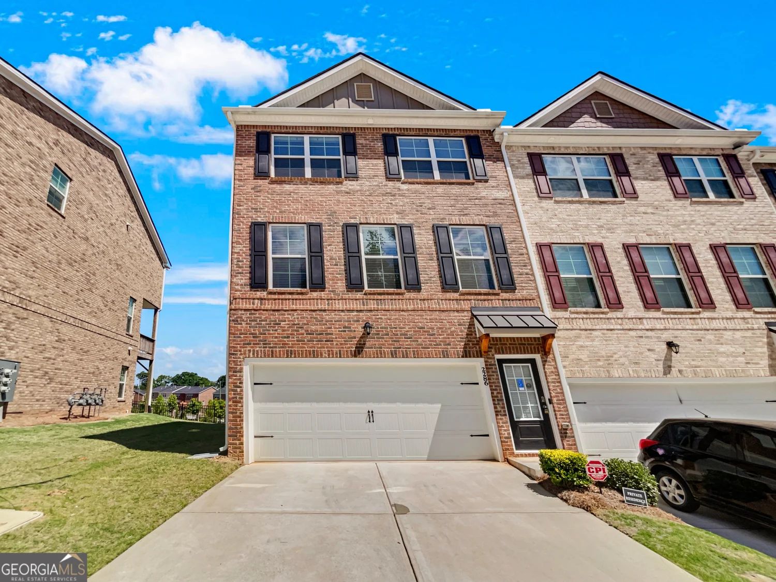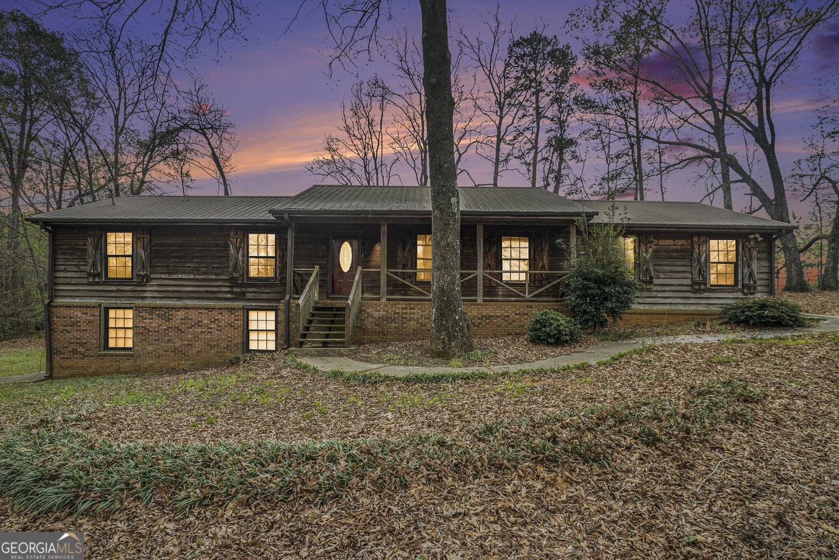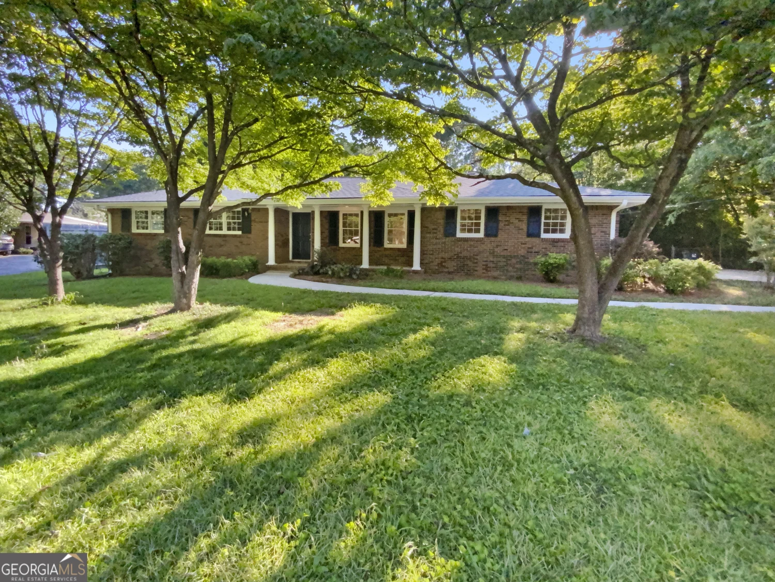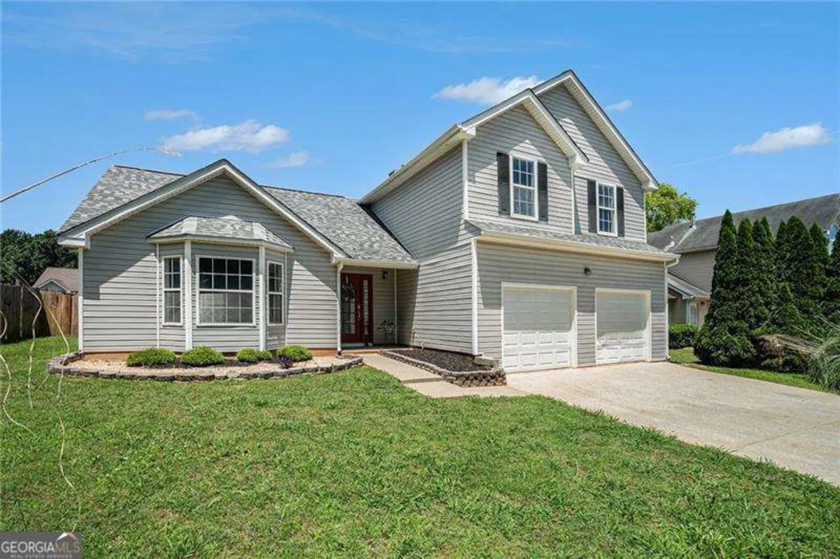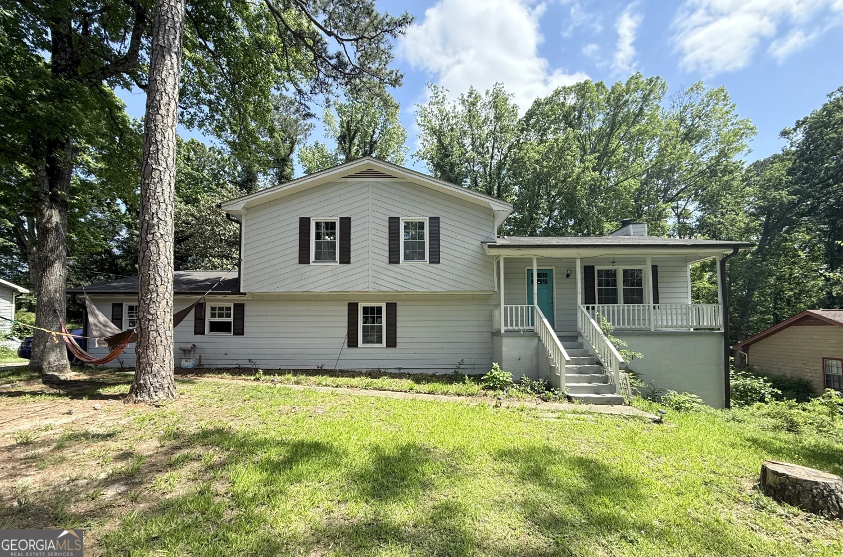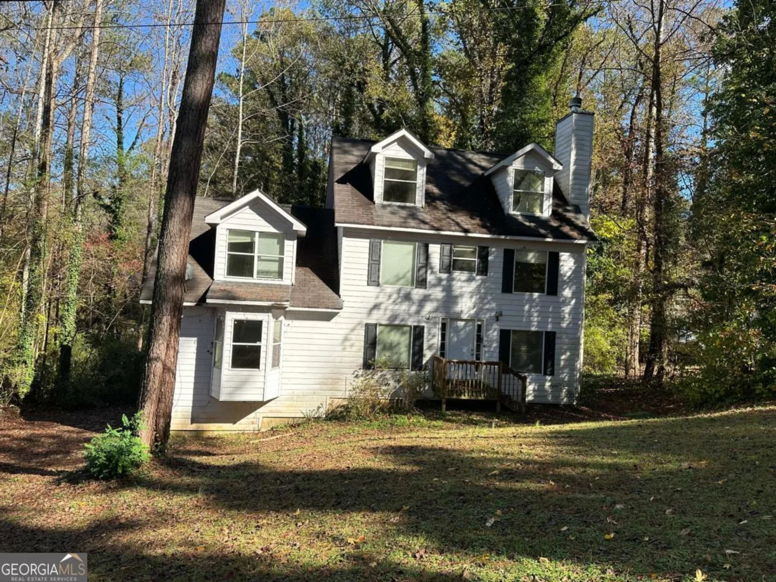3440 quinn ridge driveSnellville, GA 30039
3440 quinn ridge driveSnellville, GA 30039
Description
Split-level opportunity in Snellville with great bones and flexible potential. This home offers a traditional layout with upper-level bedrooms, a cozy family room with fireplace, and a partial basement that could easily be transformed into added living space or rental income potential. The raised deck overlooks a gently sloped yard-ideal for entertaining or gardening. With a two-car drive-under garage and easy access to major routes and local amenities, this home is move-in ready but leaves room for personalization or improvement. A solid option whether you're looking to rent, flip, or make it your own. This home has been virtually staged to illustrate its potential.
Property Details for 3440 Quinn Ridge Drive
- Subdivision ComplexQuinn Ridge
- Architectural StyleContemporary
- Num Of Parking Spaces2
- Parking FeaturesAttached, Garage
- Property AttachedYes
LISTING UPDATED:
- StatusActive
- MLS #10532990
- Days on Site4
- Taxes$4,092 / year
- MLS TypeResidential
- Year Built1986
- Lot Size0.30 Acres
- CountryGwinnett
LISTING UPDATED:
- StatusActive
- MLS #10532990
- Days on Site4
- Taxes$4,092 / year
- MLS TypeResidential
- Year Built1986
- Lot Size0.30 Acres
- CountryGwinnett
Building Information for 3440 Quinn Ridge Drive
- StoriesMulti/Split
- Year Built1986
- Lot Size0.3000 Acres
Payment Calculator
Term
Interest
Home Price
Down Payment
The Payment Calculator is for illustrative purposes only. Read More
Property Information for 3440 Quinn Ridge Drive
Summary
Location and General Information
- Community Features: None
- Directions: From I-285, take Exit 39B for US-78 East toward Snellville/Athens. Continue on US-78 East for approximately 10 miles. Turn right onto Hewatt Road, then left onto Quinn Ridge Drive. The property will be on your left.
- Coordinates: 33.821559,-84.037991
School Information
- Elementary School: Centerville
- Middle School: Shiloh
- High School: Shiloh
Taxes and HOA Information
- Parcel Number: R6031 188
- Tax Year: 2024
- Association Fee Includes: None
Virtual Tour
Parking
- Open Parking: No
Interior and Exterior Features
Interior Features
- Cooling: Central Air
- Heating: Forced Air, Natural Gas
- Appliances: Dishwasher, Oven/Range (Combo), Refrigerator
- Basement: Partial
- Fireplace Features: Family Room
- Flooring: Carpet, Tile
- Interior Features: Other
- Levels/Stories: Multi/Split
- Kitchen Features: Breakfast Area, Solid Surface Counters
- Bathrooms Total Integer: 3
- Main Full Baths: 2
- Bathrooms Total Decimal: 3
Exterior Features
- Construction Materials: Other
- Patio And Porch Features: Deck
- Roof Type: Composition
- Laundry Features: Other
- Pool Private: No
Property
Utilities
- Sewer: Public Sewer
- Utilities: Electricity Available, Water Available
- Water Source: Public
- Electric: 220 Volts
Property and Assessments
- Home Warranty: Yes
- Property Condition: Resale
Green Features
Lot Information
- Above Grade Finished Area: 1368
- Common Walls: No Common Walls
- Lot Features: None
Multi Family
- Number of Units To Be Built: Square Feet
Rental
Rent Information
- Land Lease: Yes
Public Records for 3440 Quinn Ridge Drive
Tax Record
- 2024$4,092.00 ($341.00 / month)
Home Facts
- Beds4
- Baths3
- Total Finished SqFt1,368 SqFt
- Above Grade Finished1,368 SqFt
- StoriesMulti/Split
- Lot Size0.3000 Acres
- StyleSingle Family Residence
- Year Built1986
- APNR6031 188
- CountyGwinnett
- Fireplaces1


