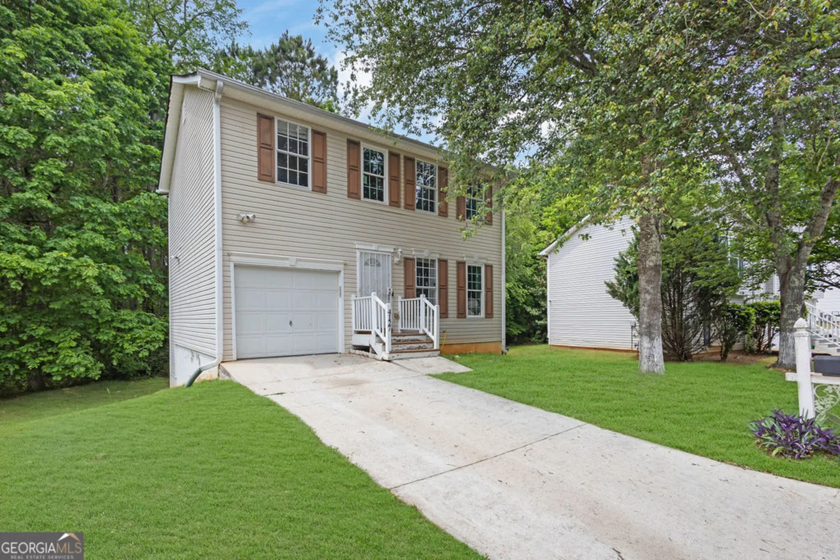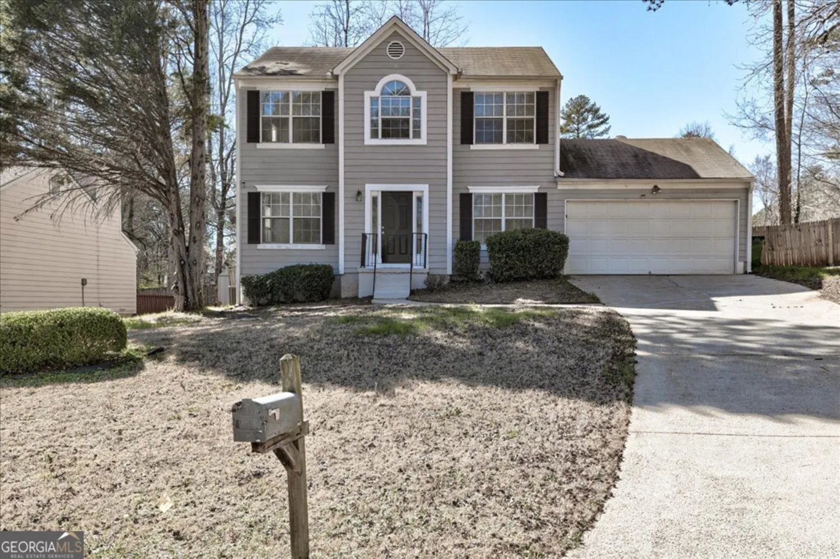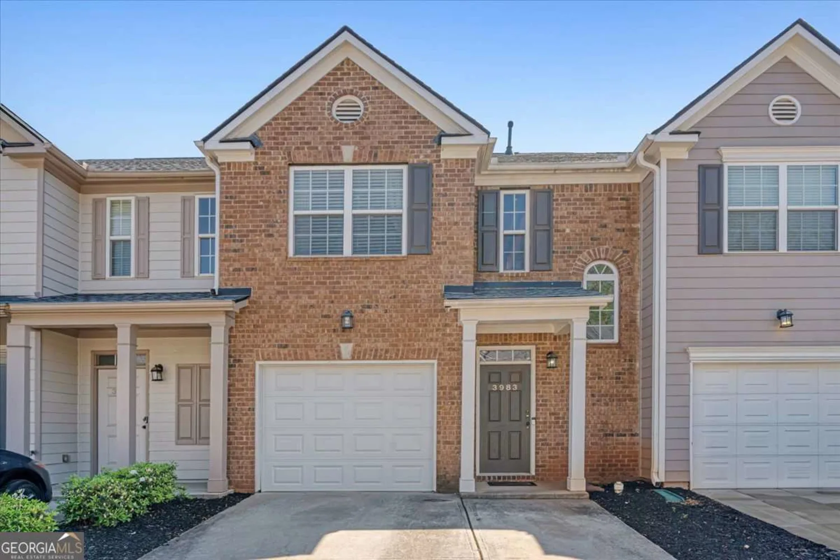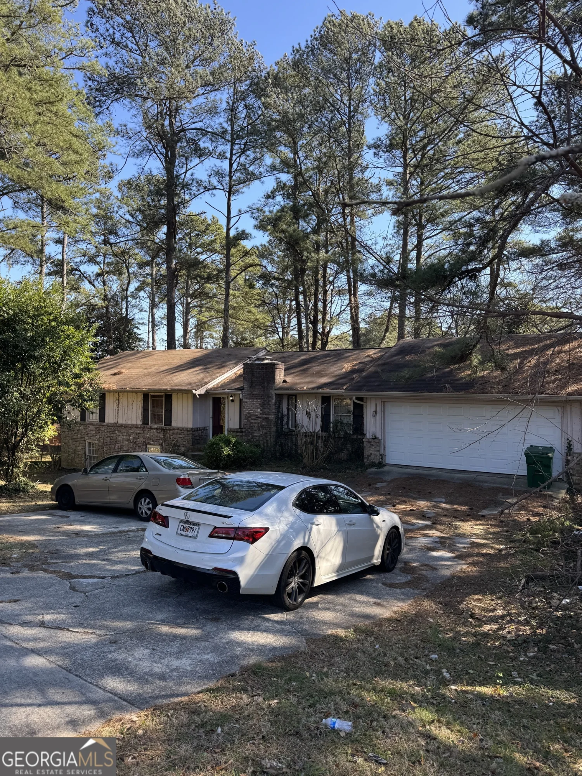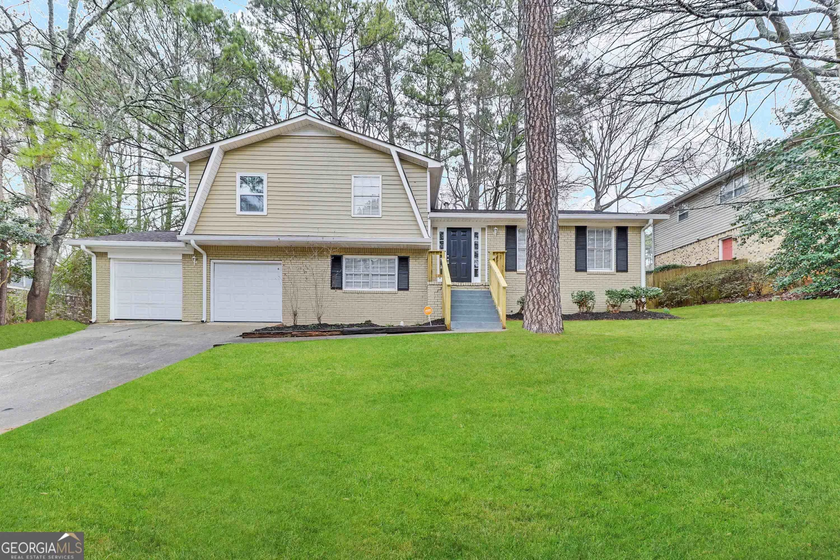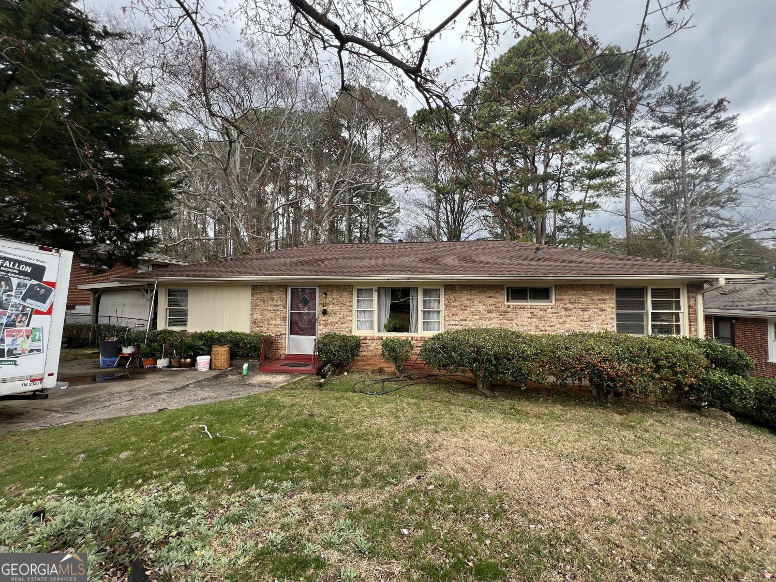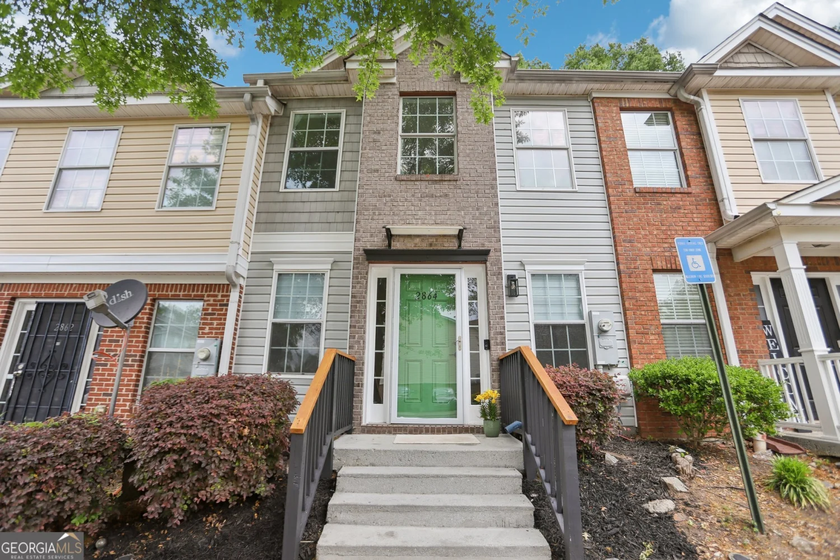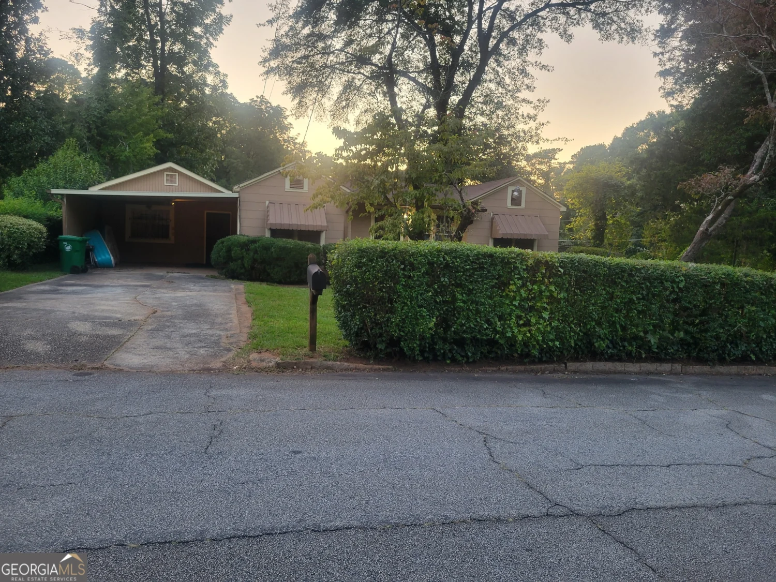4963 windsor downs laneDecatur, GA 30035
4963 windsor downs laneDecatur, GA 30035
Description
This charming 4-bedroom 2-bath home is perfect for a growing family, first-time homeowners, or investors seeking to expand their portfolio. Nestled in a quiet neighborhood, the modest home offers a functional kitchen with an eating area which looks into the family room. A separate dining room sits off the side between the kitchen and the family room. Three full size bedroom with one full bath sit on the upper level. This home has the primary bedroom on the main floor. This home is the ideal starter or rental property with strong investment potential.
Property Details for 4963 Windsor Downs Lane
- Subdivision ComplexWindsor Downs
- Architectural StyleTraditional
- ExteriorOther
- Num Of Parking Spaces2
- Parking FeaturesAttached, Garage, Kitchen Level
- Property AttachedYes
LISTING UPDATED:
- StatusActive
- MLS #10533065
- Days on Site0
- Taxes$4,217 / year
- MLS TypeResidential
- Year Built1993
- Lot Size0.16 Acres
- CountryDeKalb
LISTING UPDATED:
- StatusActive
- MLS #10533065
- Days on Site0
- Taxes$4,217 / year
- MLS TypeResidential
- Year Built1993
- Lot Size0.16 Acres
- CountryDeKalb
Building Information for 4963 Windsor Downs Lane
- StoriesTwo
- Year Built1993
- Lot Size0.1600 Acres
Payment Calculator
Term
Interest
Home Price
Down Payment
The Payment Calculator is for illustrative purposes only. Read More
Property Information for 4963 Windsor Downs Lane
Summary
Location and General Information
- Community Features: None
- Directions: GPS
- Coordinates: 33.715743,-84.18635
School Information
- Elementary School: Fairington
- Middle School: Miller Grove
- High School: Miller Grove
Taxes and HOA Information
- Parcel Number: 16 008 01 082
- Tax Year: 2024
- Association Fee Includes: None
Virtual Tour
Parking
- Open Parking: No
Interior and Exterior Features
Interior Features
- Cooling: Ceiling Fan(s), Central Air, Other
- Heating: Central, Forced Air
- Appliances: Dishwasher, Refrigerator
- Basement: Crawl Space, Exterior Entry
- Flooring: Carpet, Laminate, Vinyl
- Interior Features: Double Vanity, Master On Main Level, Other, Split Bedroom Plan, Walk-In Closet(s)
- Levels/Stories: Two
- Kitchen Features: Breakfast Area, Pantry
- Foundation: Block, Slab
- Main Bedrooms: 1
- Bathrooms Total Integer: 2
- Main Full Baths: 1
- Bathrooms Total Decimal: 2
Exterior Features
- Construction Materials: Other, Wood Siding
- Patio And Porch Features: Deck
- Roof Type: Composition
- Security Features: Smoke Detector(s)
- Laundry Features: In Hall, Mud Room
- Pool Private: No
Property
Utilities
- Sewer: Public Sewer
- Utilities: Cable Available, Electricity Available, Natural Gas Available, Sewer Available, Water Available
- Water Source: Public
Property and Assessments
- Home Warranty: Yes
- Property Condition: Resale
Green Features
Lot Information
- Common Walls: No Common Walls
- Lot Features: Other
Multi Family
- Number of Units To Be Built: Square Feet
Rental
Rent Information
- Land Lease: Yes
Public Records for 4963 Windsor Downs Lane
Tax Record
- 2024$4,217.00 ($351.42 / month)
Home Facts
- Beds4
- Baths2
- StoriesTwo
- Lot Size0.1600 Acres
- StyleSingle Family Residence
- Year Built1993
- APN16 008 01 082
- CountyDeKalb
- Fireplaces1


